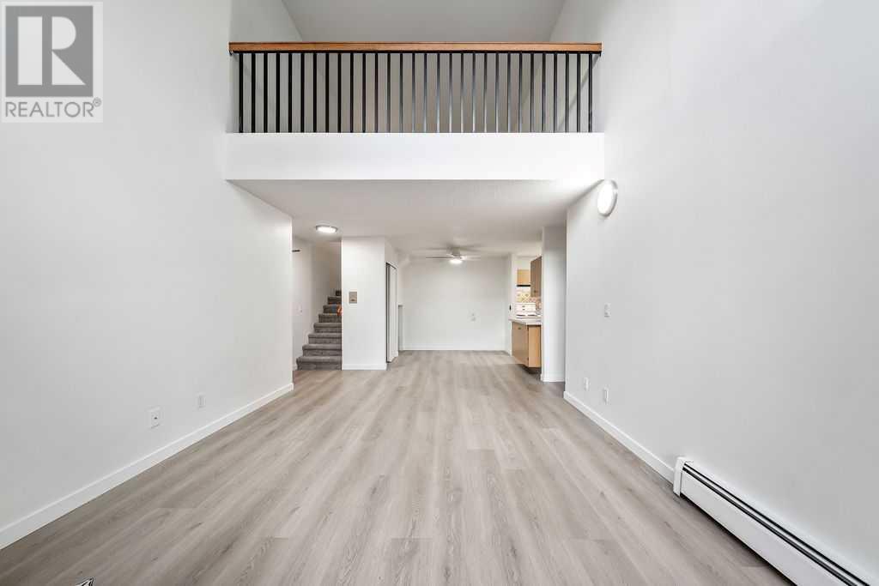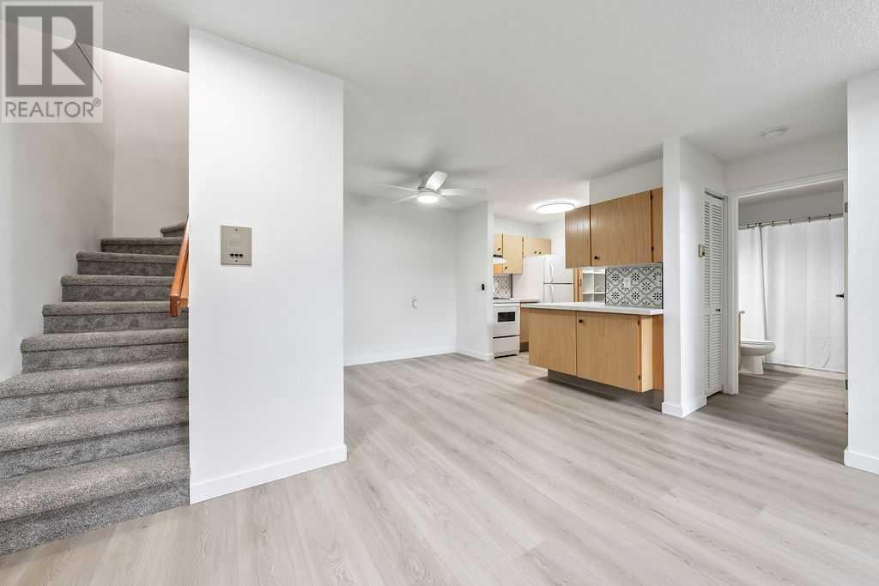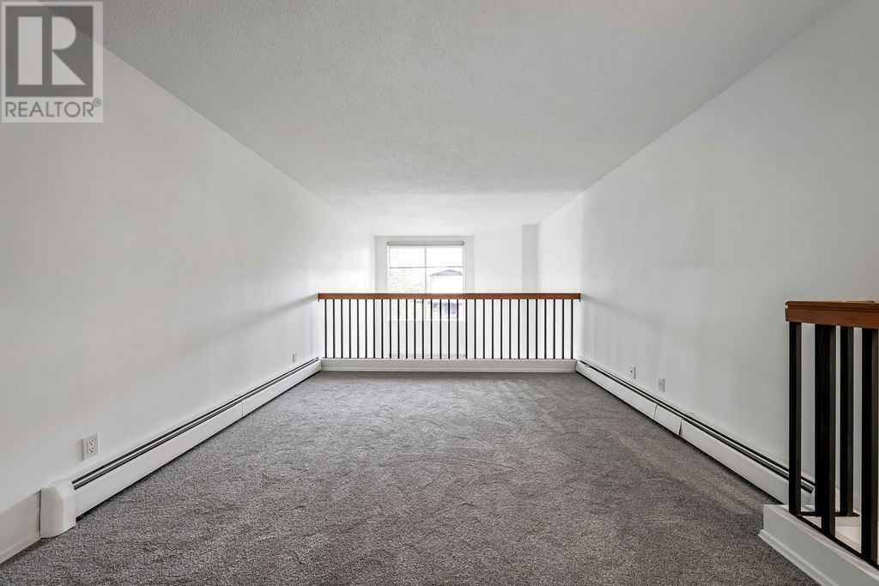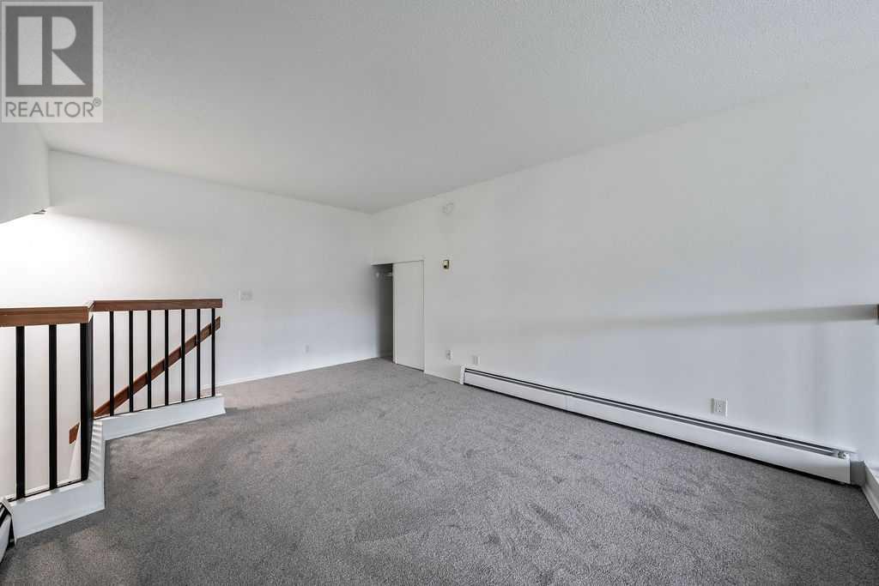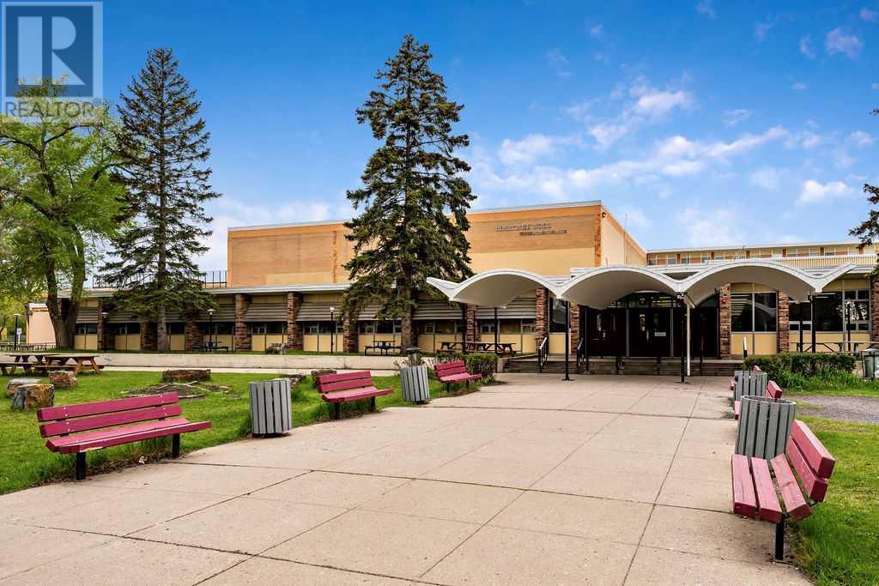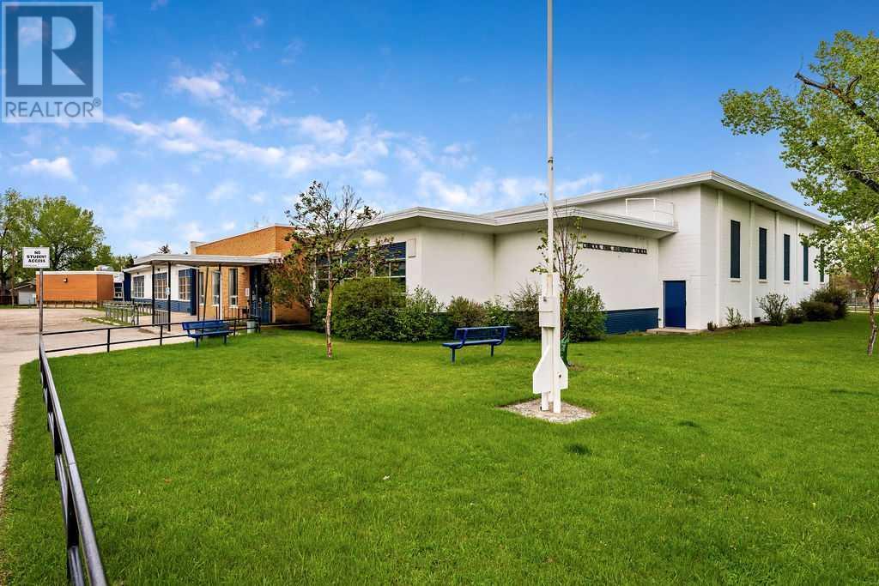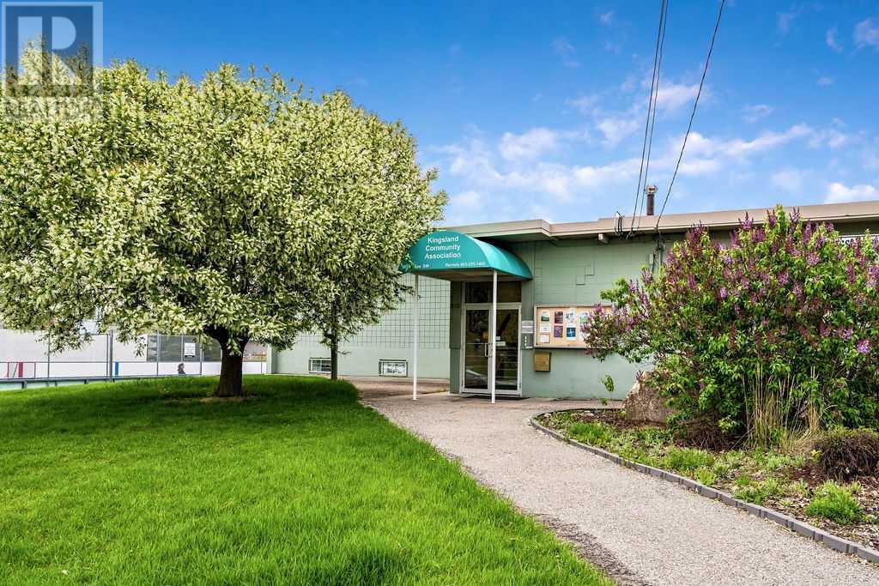Need to sell your current home to buy this one?
Find out how much it will sell for today!
Check out the Wow Factor on this stylish Top-Floor, Corner unit, 1-bed + Loft Condo in Kingsland! Step into style, comfort, and smart design with this beautifully renovated suite. Whether you're a first-time buyer or a sharp investor, this top-floor unit checks all the boxes—modern upgrades, unique layout, and unbeatable location. The open-concept living and dining area is bright and inviting, featuring soaring ceilings, huge windows, and a cozy wood-burning fireplace that anchors the space. Kitchen is refreshed and functional with tons of storage—including a walk-in pantry with Laundry area—while the newly renovated bathroom adds a modern touch with updated fixtures, mirror and fresh lighting. Versatile loft = bonus space. Use it as a guest room, office, gym, or creative space. With 869 sq.ft. of thoughtfully designed living space, this layout is truly one-of-a-kind. Brand new flooring & fresh paint throughout. In-suite laundry hookups (220V). Private upper balcony surrounded by mature trees—perfect for summer BBQs. Assigned parking stall, plus extra street/visitor parking. Secure storage for bikes & gear. IDEAL Location, walking distance to C-Train, bus routes, Chinook Mall, parks, schools, and some of Calgary’s trendiest eats. Investor-friendly, too. Keep it simple with the professionally managed rental pool—or manage it yourself for full flexibility. This is more than a condo. It’s a lifestyle—modern, practical, and full of potential. Opportunities like this don’t stick around. Come see it before it’s gone. (id:37074)
Property Features
Style: Multi-Level
Fireplace: Fireplace
Cooling: None
Heating: Baseboard Heaters
















