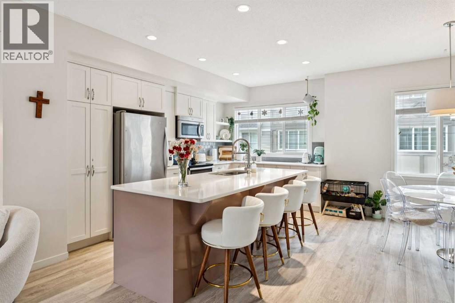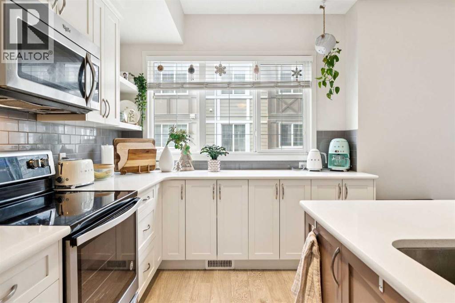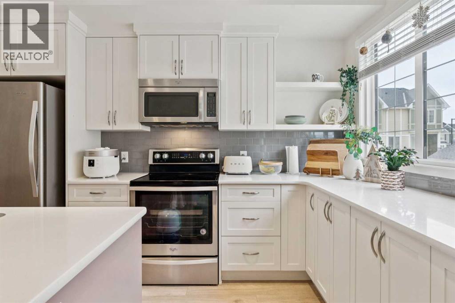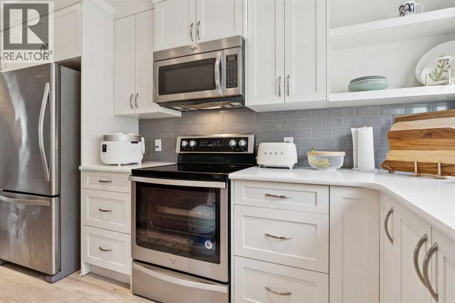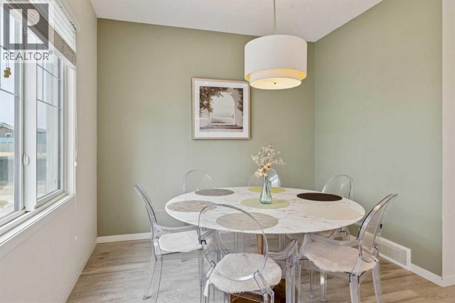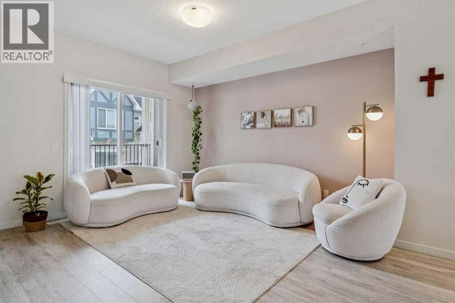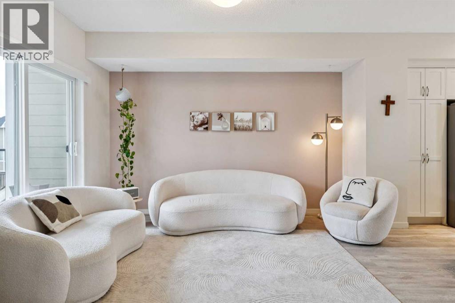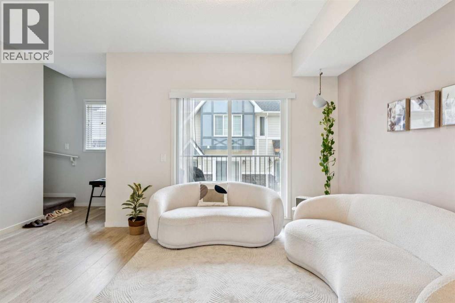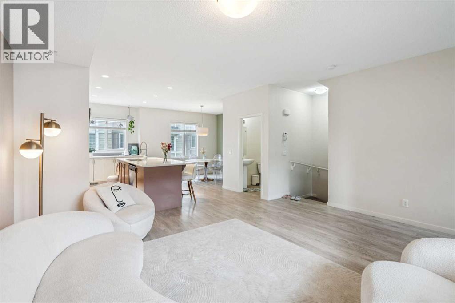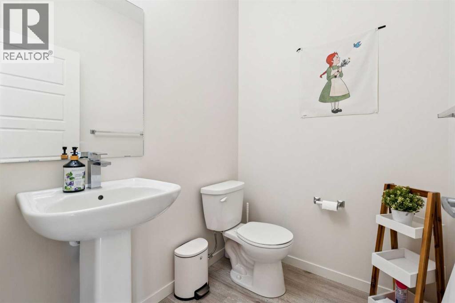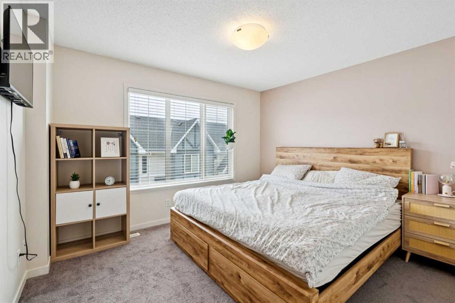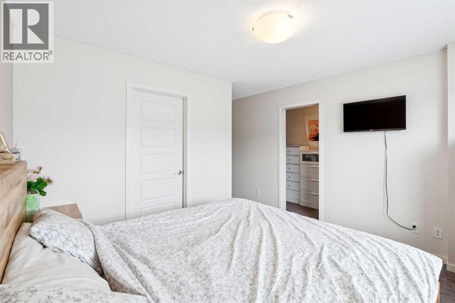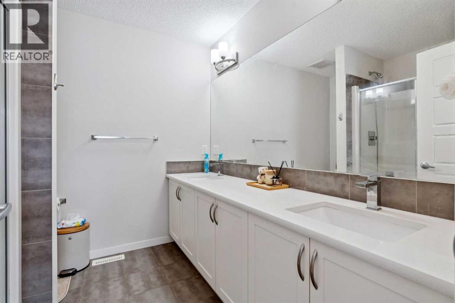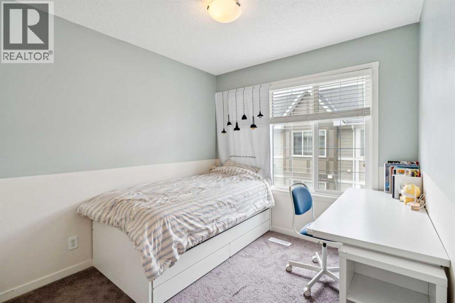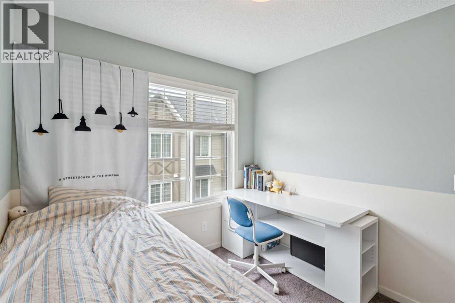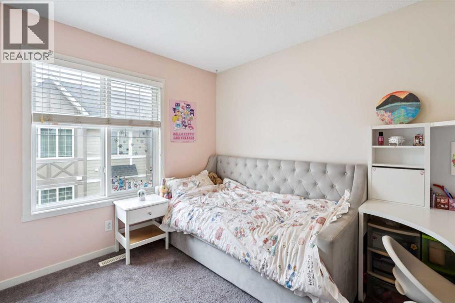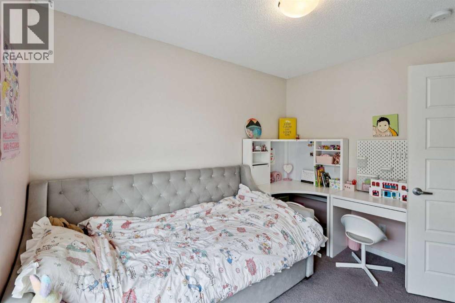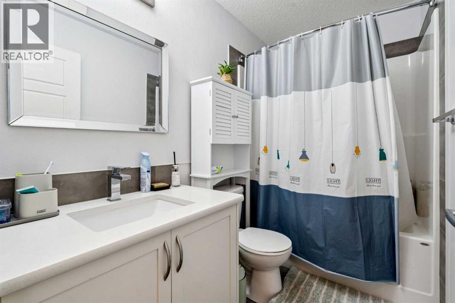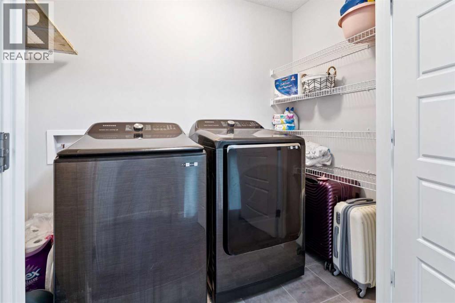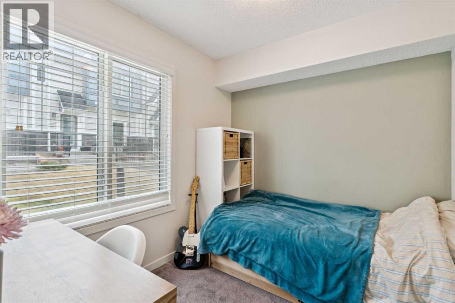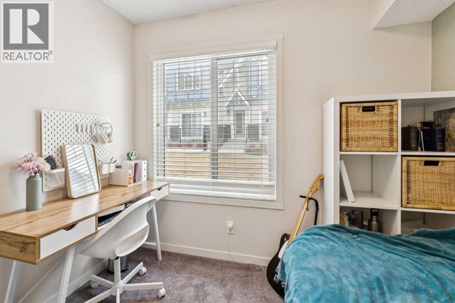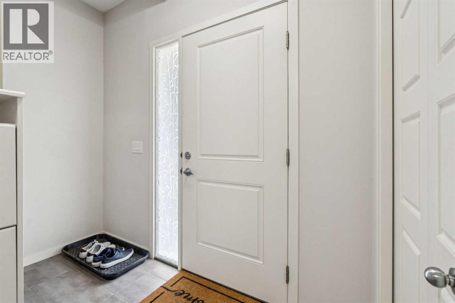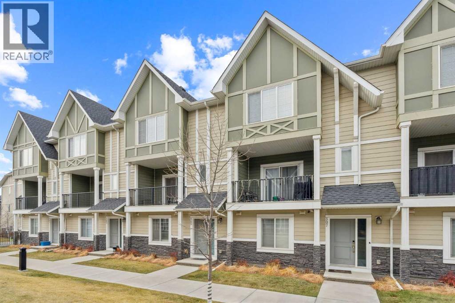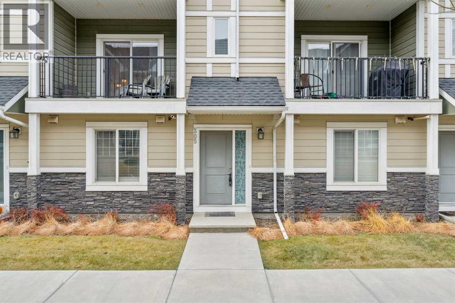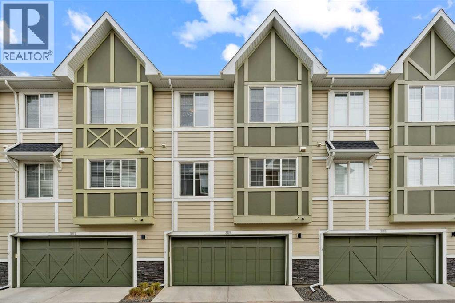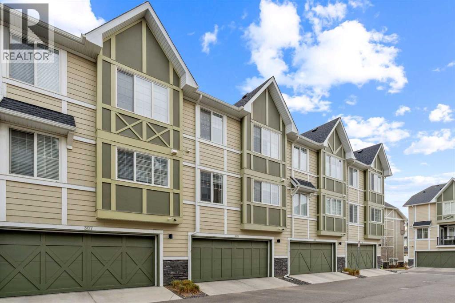Need to sell your current home to buy this one?
Find out how much it will sell for today!
Welcome to this beautiful Cedarglen Homes townhouse in the highly sought-after community of Nolan Hill! This stylish ELEMENTS of Nolan Hill home offers a modern and functional layout with over 1,700 sq. ft. of living space across three levels. Step inside to find a spacious entry-level den or home office, perfect for remote work or study. The main level impresses with its bright, open-concept design and 9-foot ceilings that create a true sense of space. The living room features patio doors leading to a private deck — an ideal spot to enjoy your morning coffee or a BBQ with friends. The chef-inspired kitchen is both elegant and practical, showcasing sleek white cabinetry, quartz countertops, and a large island with seating for four to five — perfect for casual dining or entertaining. A dedicated dining area completes this inviting space. Upstairs, you’ll find three generously sized bedrooms, including a spacious primary suite with a walk-in closet and a luxurious ensuite featuring a double vanity with quartz countertops and an oversized glass-enclosed shower. A convenient upstairs laundry and a full 4-piece main bath complete the upper level. This home also offers the convenience of an attached double garage and is part of a well-managed complex with plenty of visitor parking. Enjoy being just steps from green spaces, walking paths, and local amenities, with quick access to Beacon Hill Shopping Centre — home to Costco, Home Depot, Canadian Tire, GoodLife Fitness, and many more. Easy access to Sarcee Trail and Stoney Trail makes commuting around the city a breeze. A perfect blend of comfort, style, and convenience — come see why this Nolan Hill gem is the perfect place to call home! (id:37074)
Property Features
Cooling: None
Heating: Forced Air

