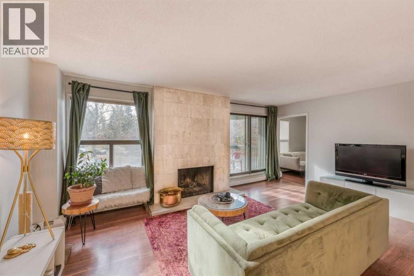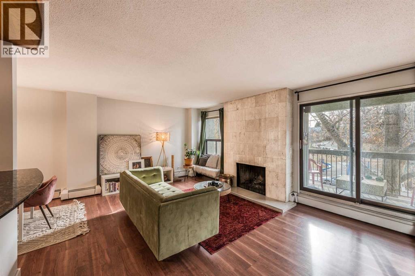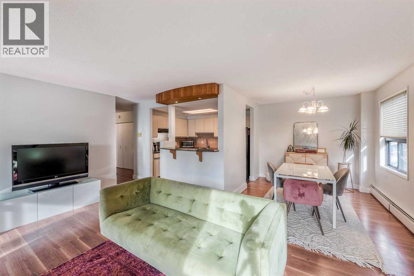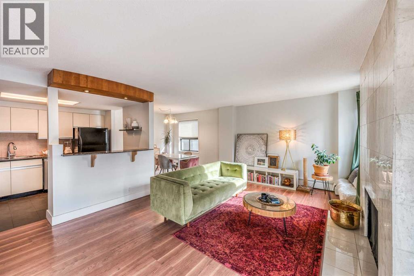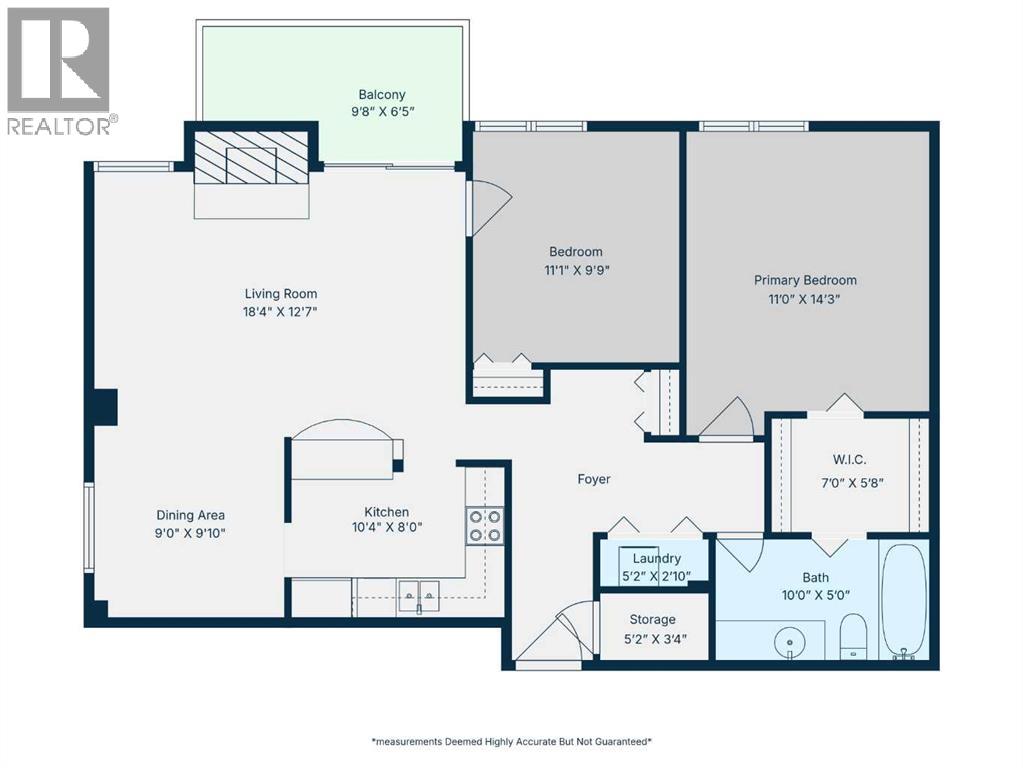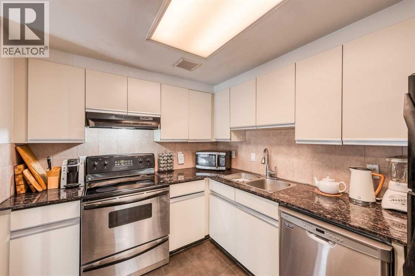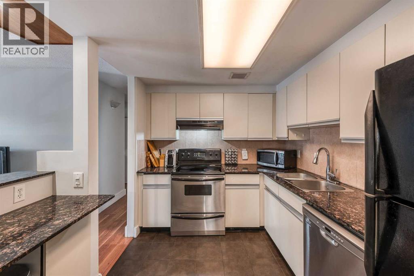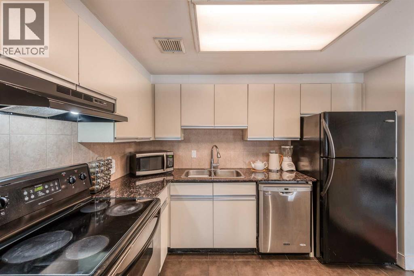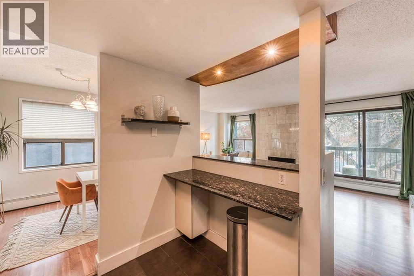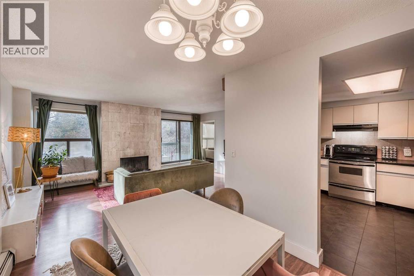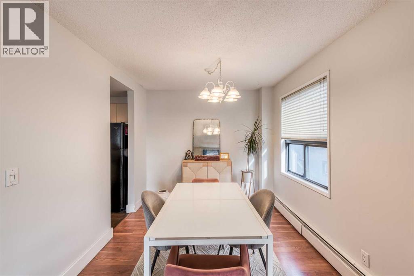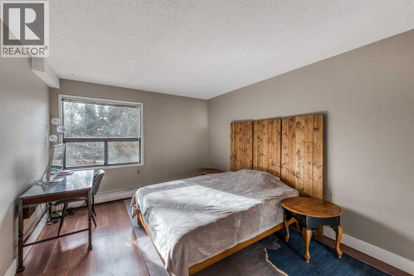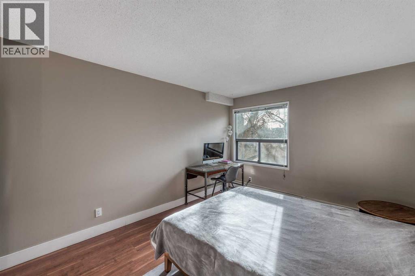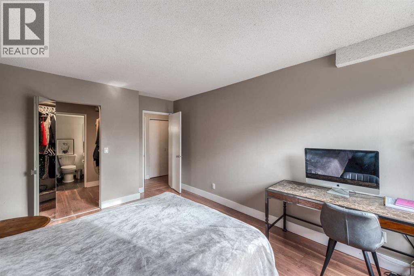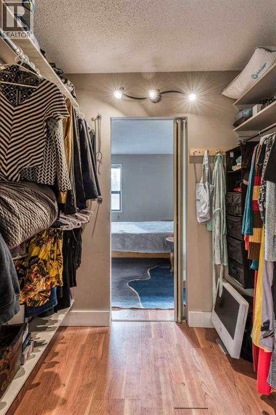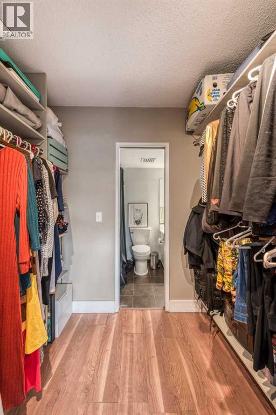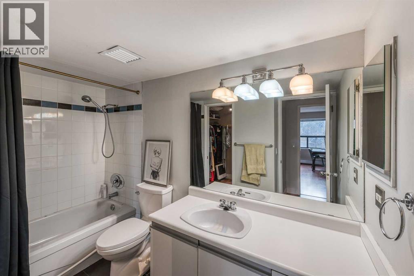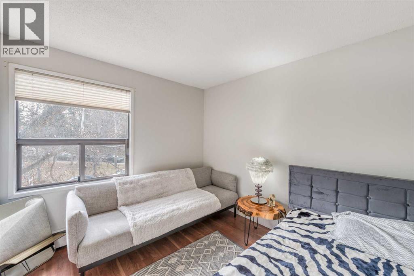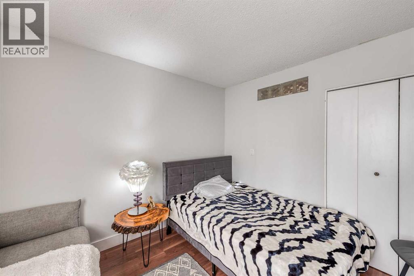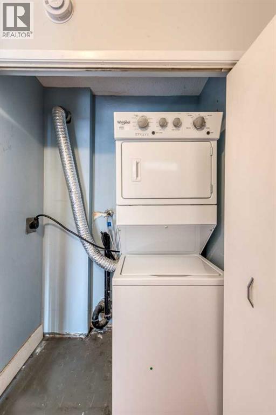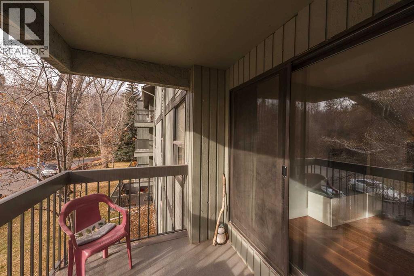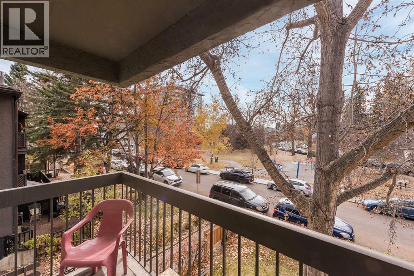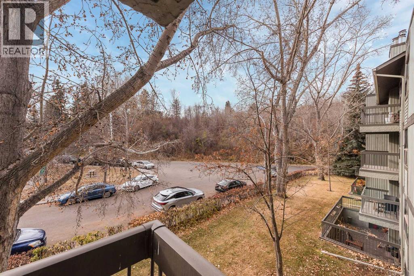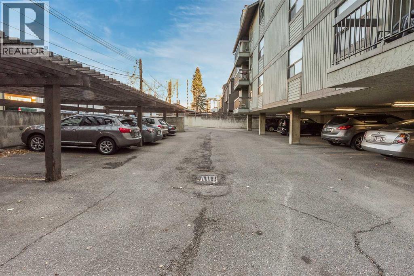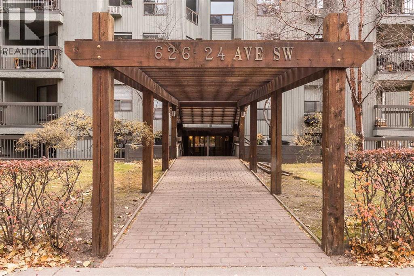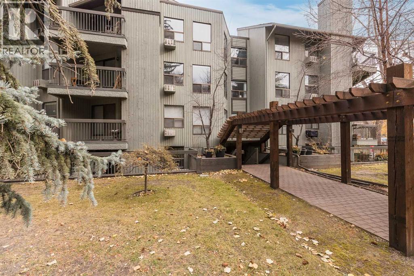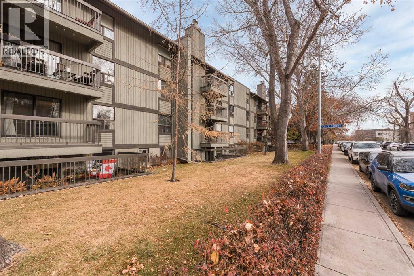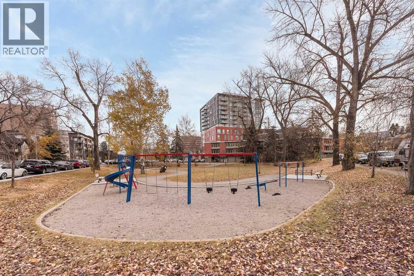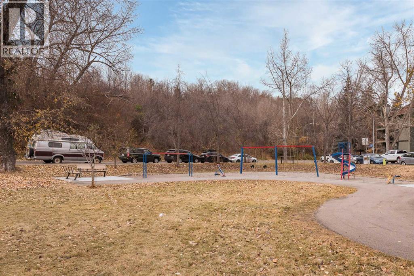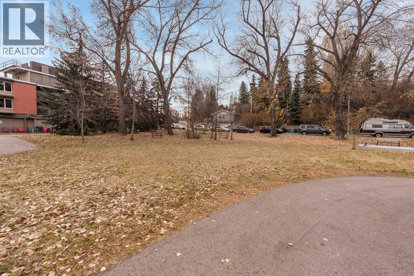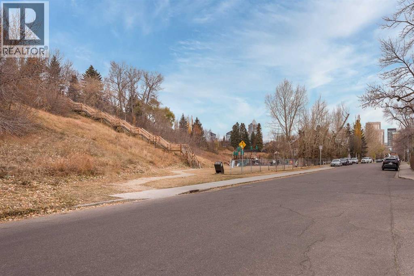Need to sell your current home to buy this one?
Find out how much it will sell for today!
HISTORIC CLIFF BUNGALOW - INVITING CONDO - 2 BEDROOMS - 1 BATH – 982 SQ. FT. OF LIVING SPACE – OFF STREET PARKING – WOOD BURNING FIREPLACE - AIR CONDITIONED - NUMEROUS UPDATES. Welcome home. Awesome home for a working professional, a newly wed couple or young family. The complex is well maintained, has a modern elevator and a park like feel that is right next to an expansive ridge that has hundreds of mature trees. The condo has a exceptional floorplan that features the following: Quiet end unit / Lots of natural light flowing in / A walk-through master bedroom closet / Plenty of in-suite storage / In-suite laundry / An open concept dining area-living room-kitchen / Granite counters / A relaxing balcony overlooking a park across the street / 8 feet ceilings / Laminate flooring / And much more! Location, Location and Location: 15 minutes to The Children's- Foothills-Rockyview Hospitals. 9 minutes to Downtown. 6 minutes to Stampede Grounds (Cowboys, The Casino, The Saddledome and more). 7 minutes to Lindsay Park and The MNP Sports/Recreation Centre (swimming, running, weights, yoga, racquet sports and more). 4 minutes to 17 Ave SW/ The Red Mile’s awesome nightlife and appetizing eateries. 3 minutes to the heart of 4th St SW’s many trendy shops and flavorful restaurants. Close to public transportation, walking paths, schools, libraires, supermarkets, Elbow River rafting-many beaches and more. Several minutes away from major roads and highways. Don’t miss this great condo! (id:37074)
Property Features
Fireplace: Fireplace
Cooling: Wall Unit
Heating: Baseboard Heaters, Hot Water

