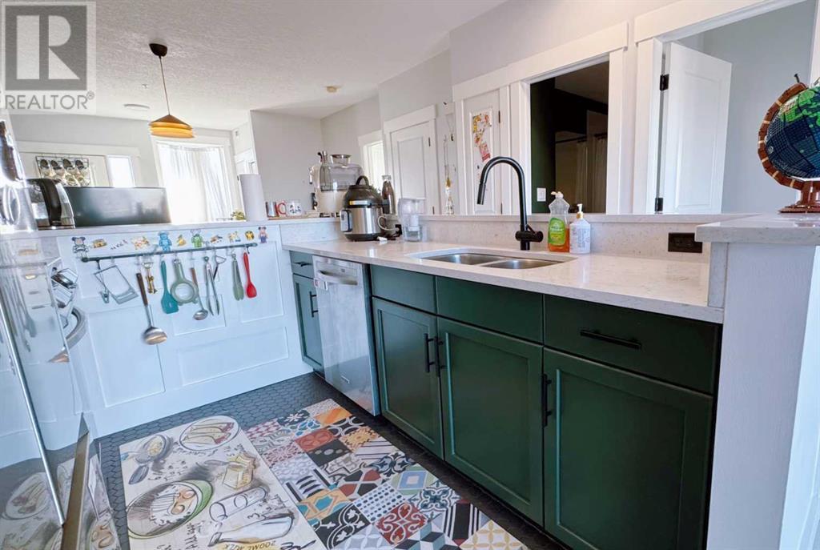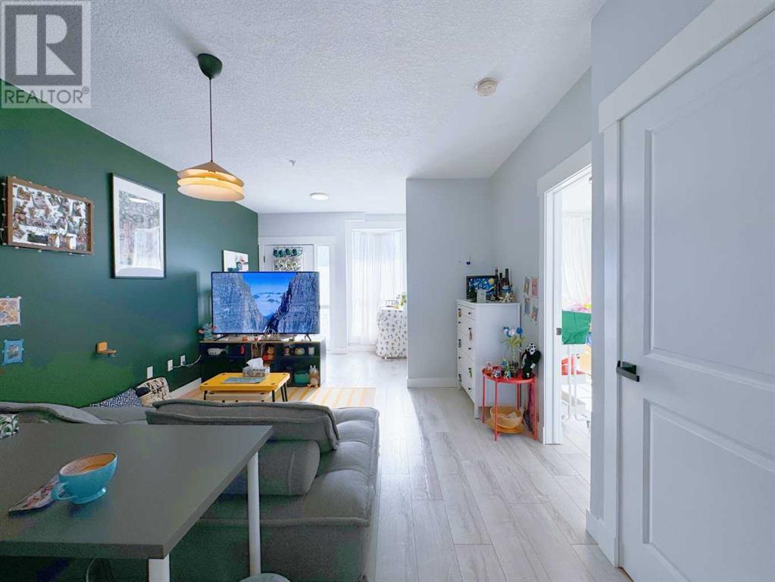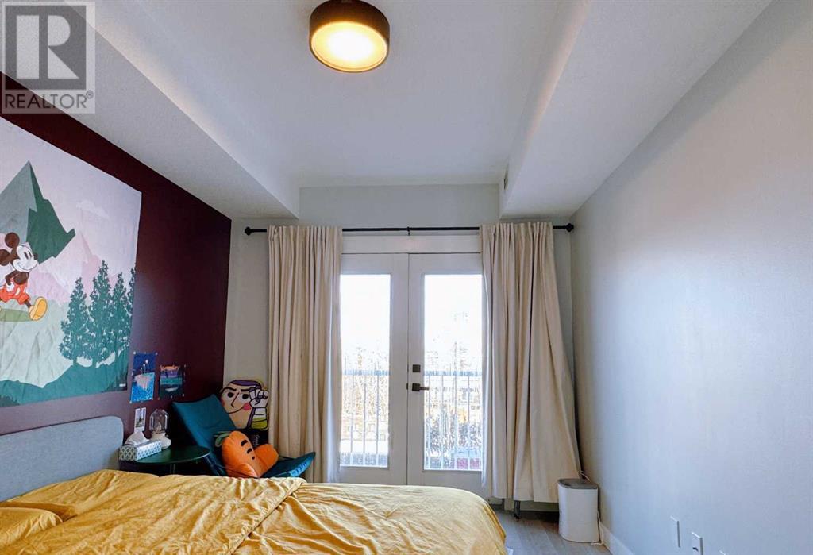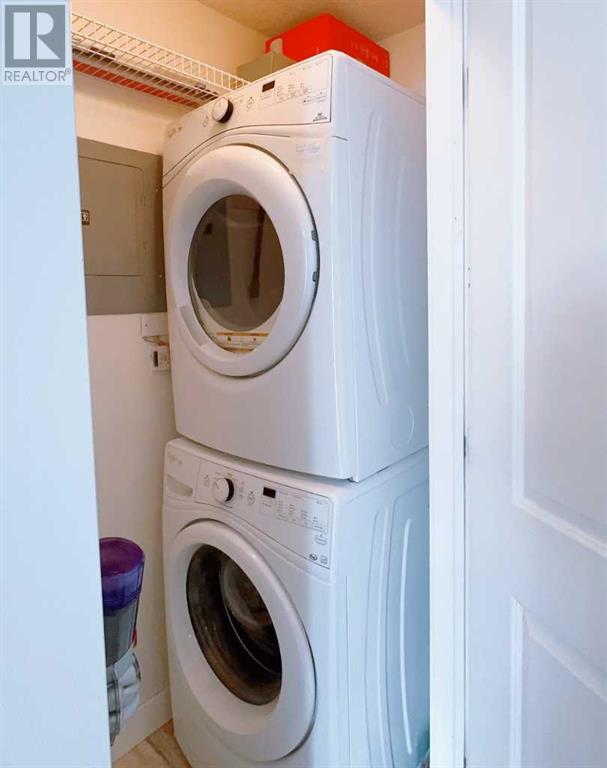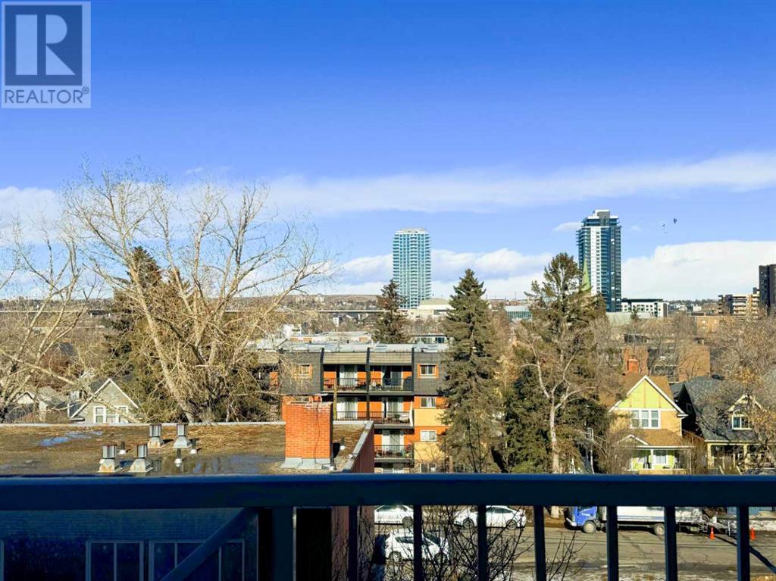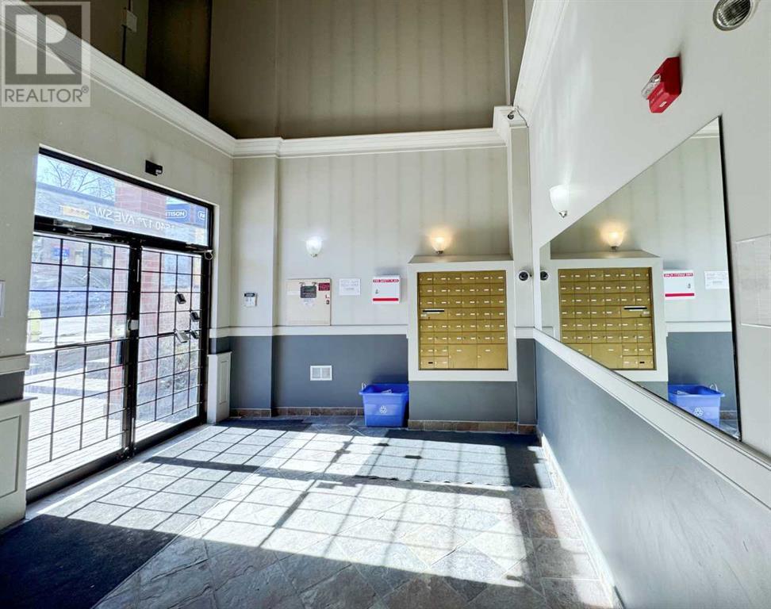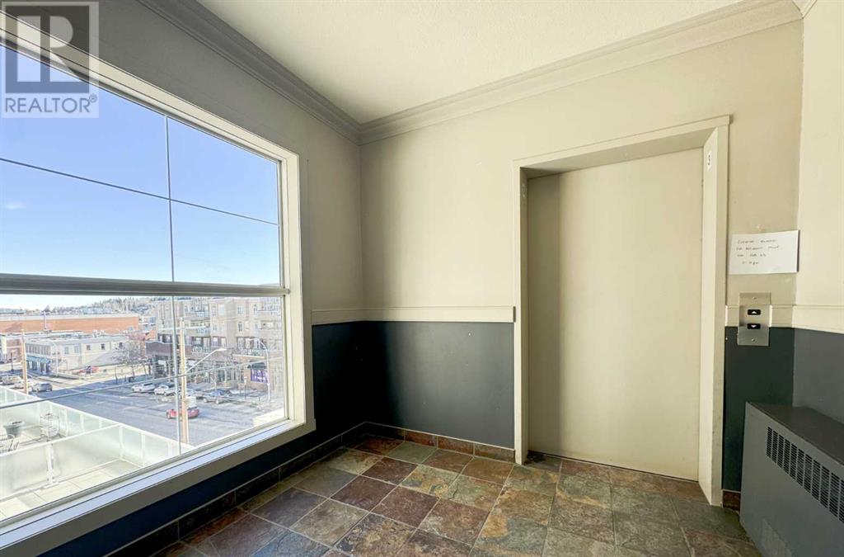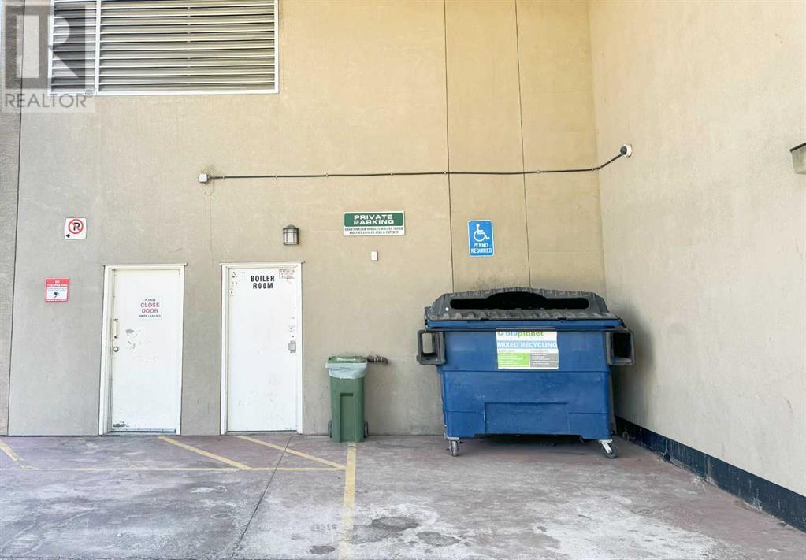Need to sell your current home to buy this one?
Find out how much it will sell for today!
Modern 2-Bedroom Apartment in the Heart of Calgary – 1540 17 Ave SW. Discover urban living at its finest with this stunning 2-bedroom, 2-bathroom apartment, perfectly situated in one of Calgary’s most vibrant neighborhoods. This apartment has a perfect north-south orientation. The primary bedroom window faces the back, while the secondary bedroom window faces south. The layout allows for excellent airflow, keeping the home cool in summer and warm in winter. Key Features: Spacious & Functional Layout – Two well-sized bedrooms and two full bathrooms, ideal for comfortable living or investment; Underground Parking & Storage Locker – Secure, convenient, and perfect for extra storage needs; Modern Open-Concept Kitchen & Stylish Finishes – Designed for contemporary living with high-quality upgrades. Prime Location: Steps from 17th Avenue SW – A lively hotspot filled with trendy restaurants, cafés, bars, and boutique shops; Excellent Transit Access – Multiple bus routes nearby, offering quick and easy commutes to downtown and beyond; Close to Shopping & Amenities – Supermarkets, malls, gyms, and banks all within walking distance, making daily errands a breeze.Whether you're a first-time homebuyer, an investor, or simply looking for a stylish and convenient place to call home, this apartment is an opportunity you don’t want to miss! Contact us today to book a viewing! (id:37074)
Property Features
Cooling: None
Heating: Forced Air









