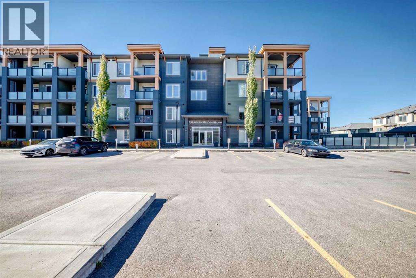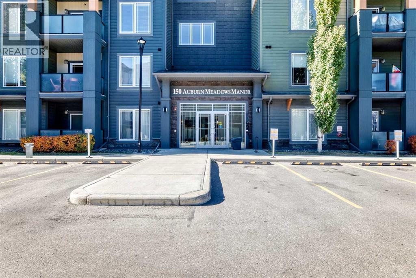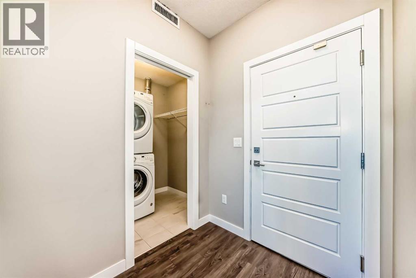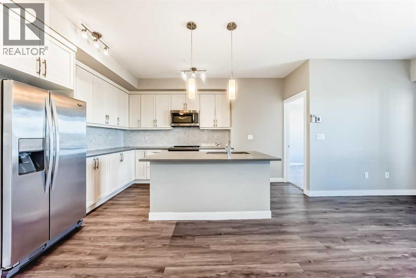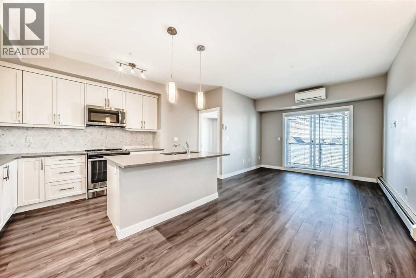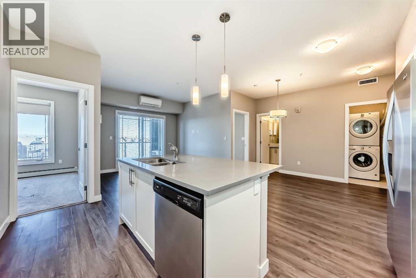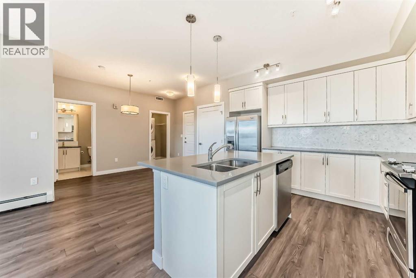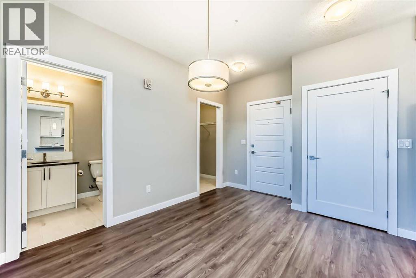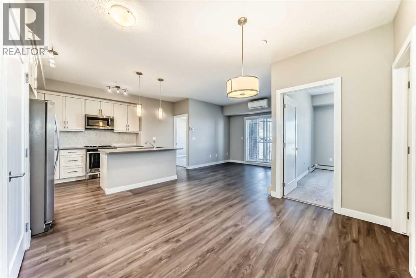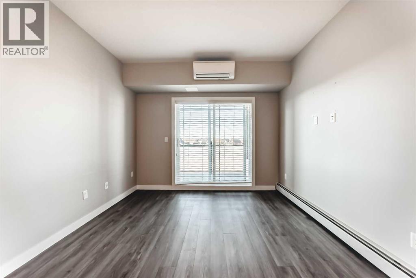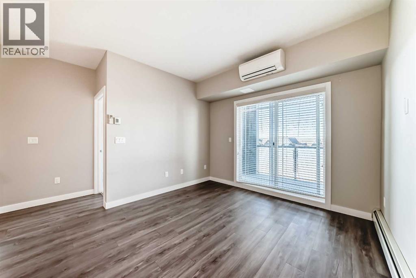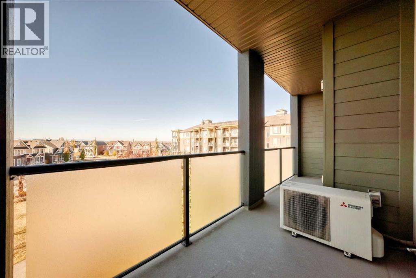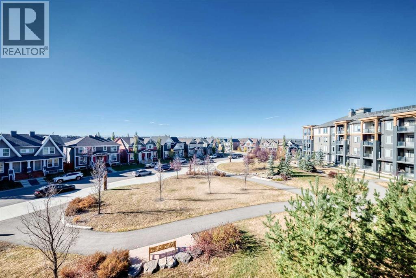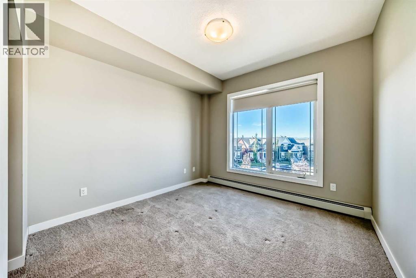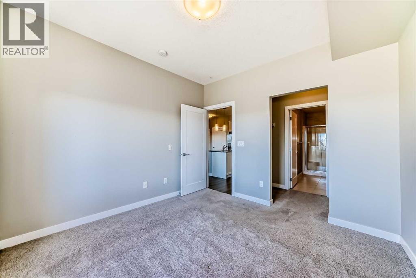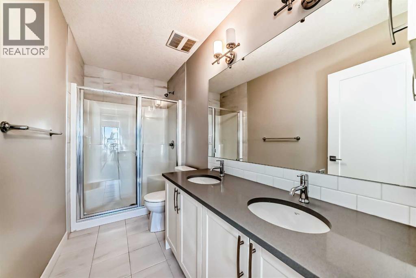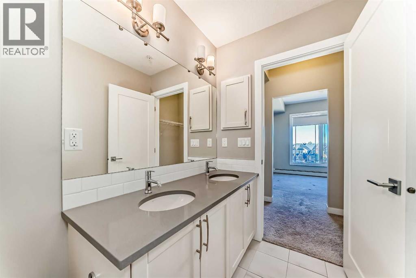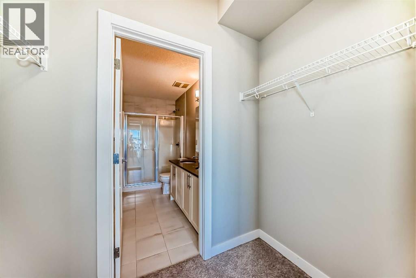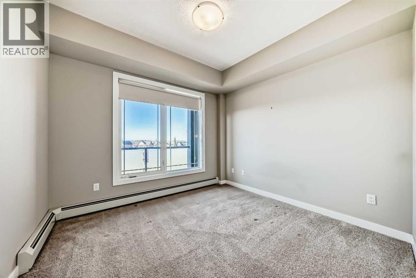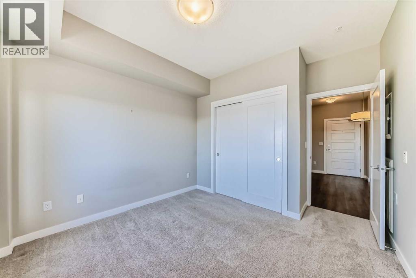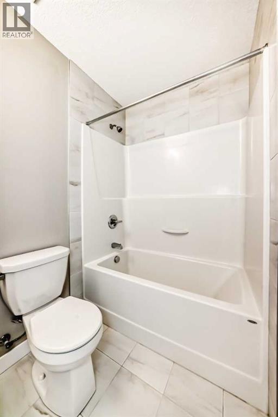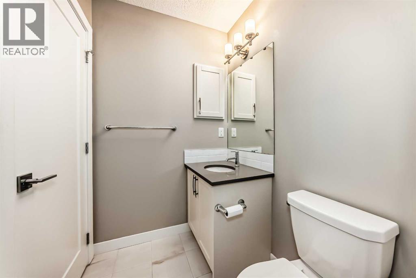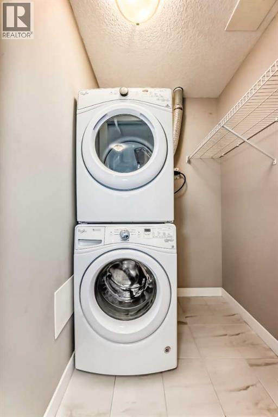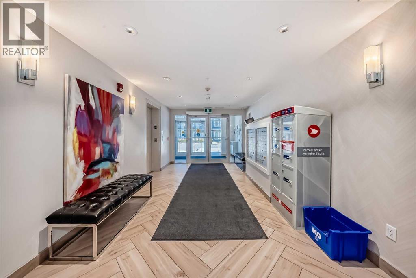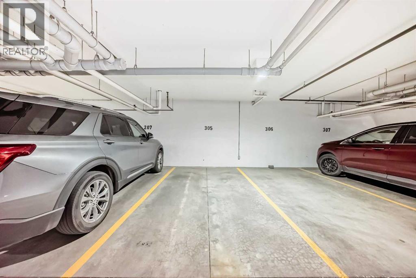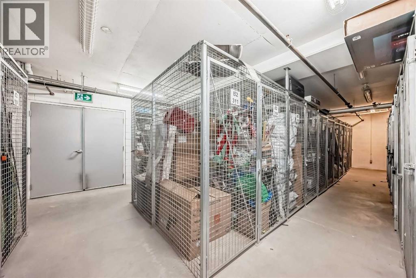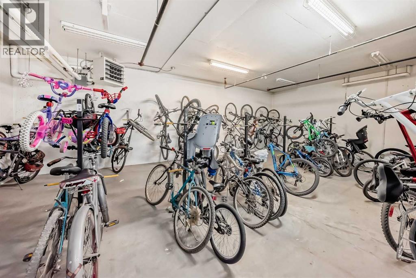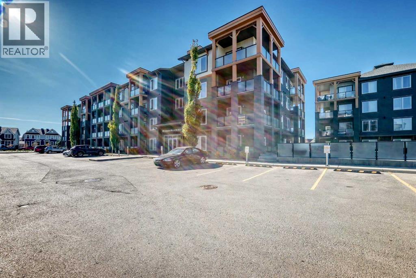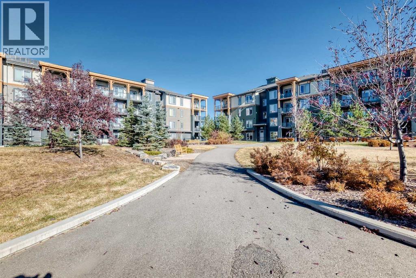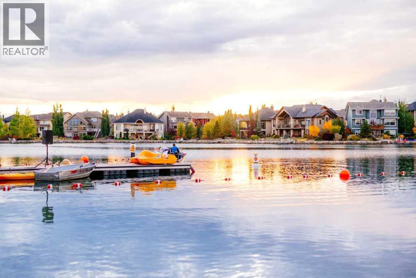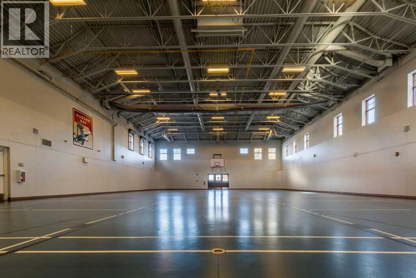Welcome to this stunning and impeccably designed 2-bedroom, 2-bathroom condo in the heart of Auburn Bay — where modern elegance meets effortless comfort. Offering 832 sq. ft. of beautifully crafted living space, this sun-filled home features an open-concept layout with large windows and a west-facing balcony capturing breathtaking Rocky Mountain views. The gourmet kitchen boasts sleek quartz countertops, contemporary cabinetry, and abundant storage, perfect for the inspired home chef. The spacious primary suite includes a luxurious walk-in closet with built-in organizers and a private ensuite, while the second bedroom offers versatility for guests or a stylish home office. Enjoy the convenience of in-suite laundry, year-round comfort with air conditioning, and secure titled underground parking. As part of the vibrant Auburn Bay community, residents enjoy exclusive lake access with year-round activities such as swimming, paddleboarding, fishing, and skating, plus first-class amenities including recreation centres, tennis courts, a fitness facility, and more. Ideally located close to premier shopping, dining, schools, and parks — this extraordinary home offers the perfect blend of lifestyle, luxury, and location. (id:37074)
Property Features
Property Details
| MLS® Number | A2266411 |
| Property Type | Single Family |
| Neigbourhood | Auburn Bay |
| Community Name | Auburn Bay |
| Amenities Near By | Park, Playground, Recreation Nearby, Schools, Shopping, Water Nearby |
| Community Features | Lake Privileges, Pets Allowed With Restrictions |
| Features | Parking |
| Parking Space Total | 1 |
| Plan | 1711282 |
| Structure | None |
Parking
| Garage | |
| Heated Garage | |
| Underground |
Building
| Bathroom Total | 2 |
| Bedrooms Above Ground | 2 |
| Bedrooms Total | 2 |
| Amenities | Clubhouse |
| Appliances | Refrigerator, Range - Electric, Dishwasher, Microwave Range Hood Combo, Window Coverings, Garage Door Opener, Washer & Dryer |
| Constructed Date | 2018 |
| Construction Material | Wood Frame |
| Construction Style Attachment | Attached |
| Cooling Type | Central Air Conditioning |
| Exterior Finish | Composite Siding |
| Flooring Type | Carpeted, Tile, Vinyl Plank |
| Heating Fuel | Natural Gas |
| Heating Type | Baseboard Heaters |
| Stories Total | 4 |
| Size Interior | 833 Ft2 |
| Total Finished Area | 832.8 Sqft |
| Type | Apartment |
Rooms
| Level | Type | Length | Width | Dimensions |
|---|---|---|---|---|
| Lower Level | Living Room | 12.17 Ft x 10.92 Ft | ||
| Main Level | Primary Bedroom | 10.75 Ft x 10.67 Ft | ||
| Main Level | Other | 3.92 Ft x 7.25 Ft | ||
| Main Level | 4pc Bathroom | 10.83 Ft x 4.92 Ft | ||
| Main Level | Kitchen | 14.67 Ft x 11.25 Ft | ||
| Main Level | Dining Room | 13.58 Ft x 10.92 Ft | ||
| Main Level | Other | 5.67 Ft x 6.00 Ft | ||
| Main Level | Laundry Room | 5.00 Ft x 4.83 Ft | ||
| Main Level | Bedroom | 10.67 Ft x 10.17 Ft | ||
| Main Level | 4pc Bathroom | 4.92 Ft x 8.17 Ft | ||
| Main Level | Other | 22.33 Ft x 6.42 Ft |
Land
| Acreage | No |
| Land Amenities | Park, Playground, Recreation Nearby, Schools, Shopping, Water Nearby |
| Size Irregular | 1.00 |
| Size Total | 1 Sqft|0-4,050 Sqft |
| Size Total Text | 1 Sqft|0-4,050 Sqft |
| Zoning Description | M-2 |

