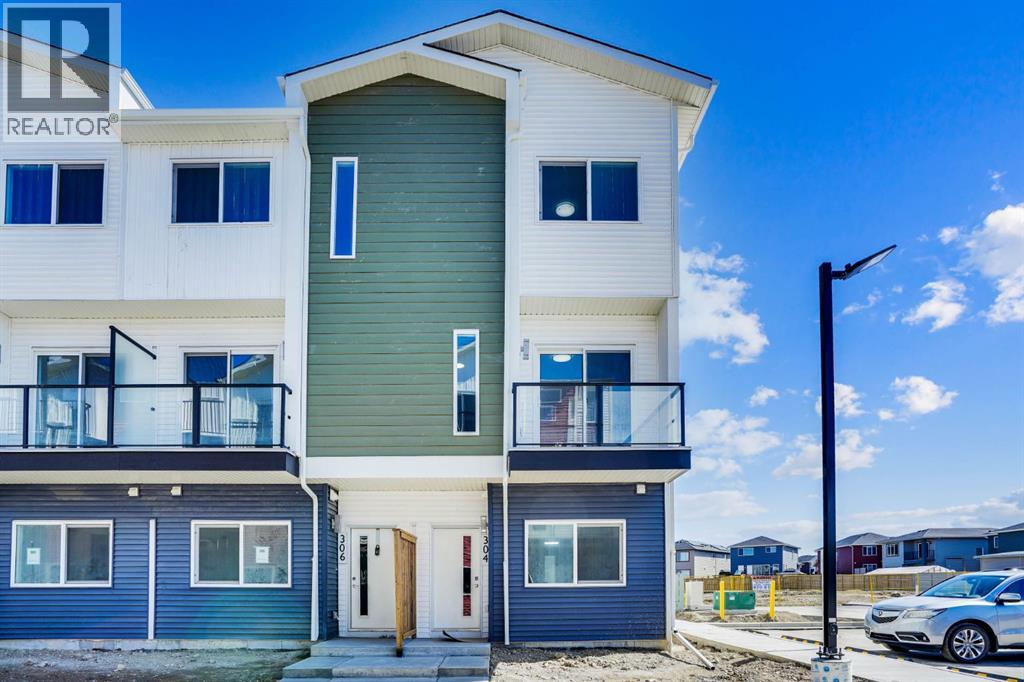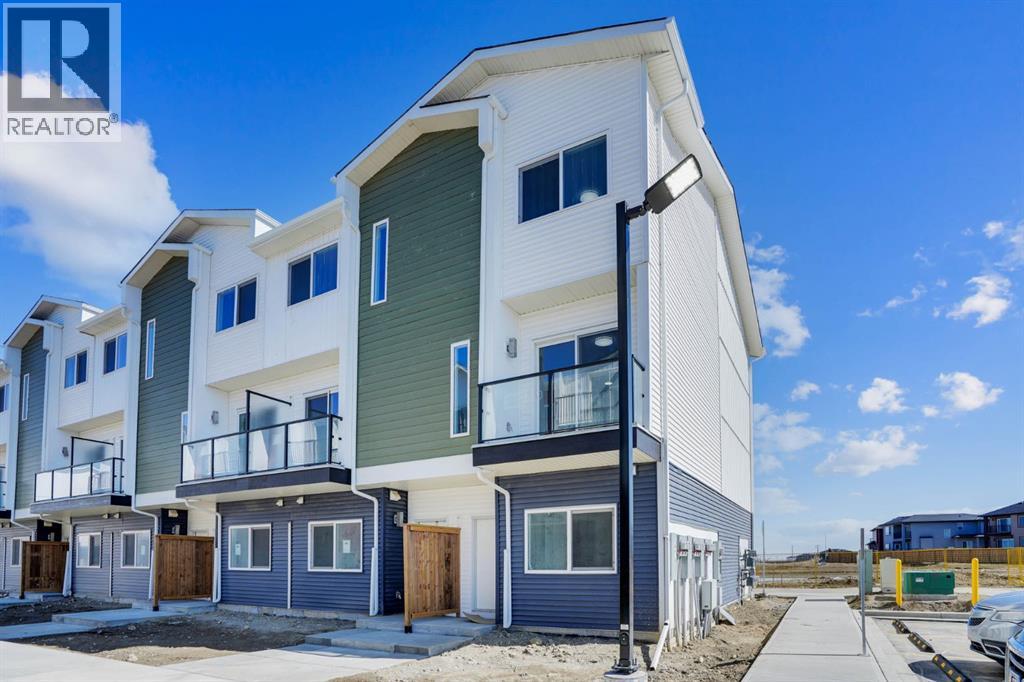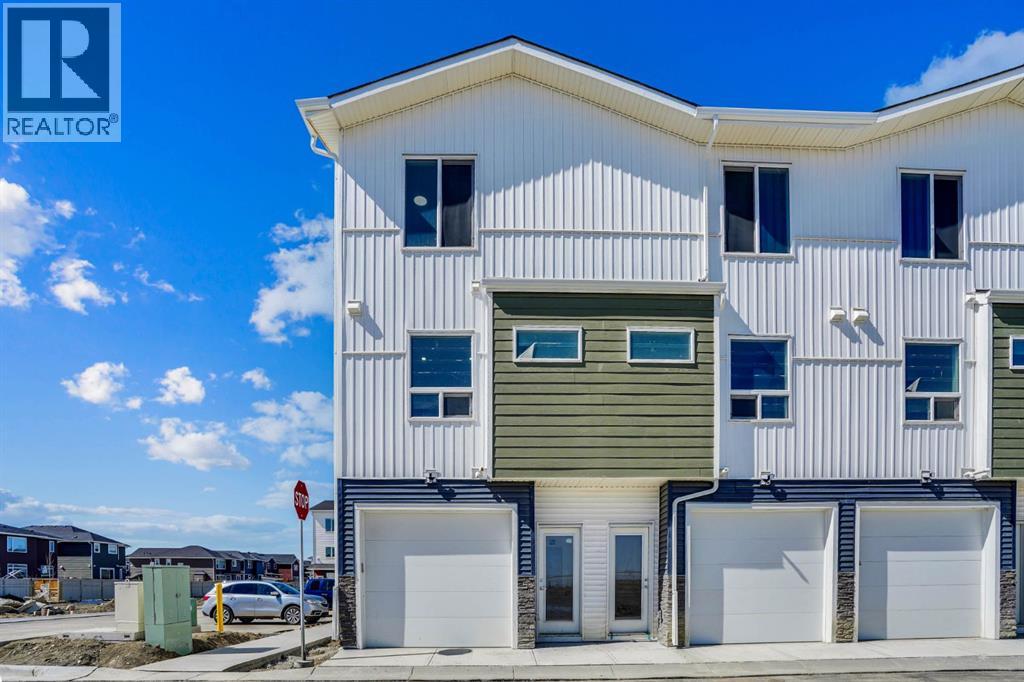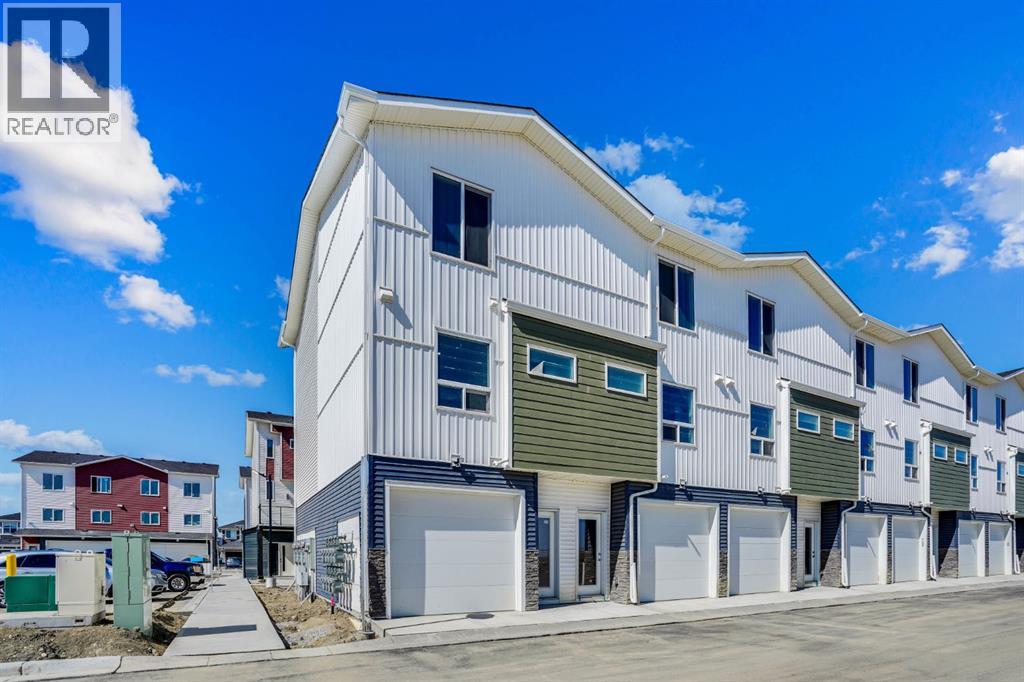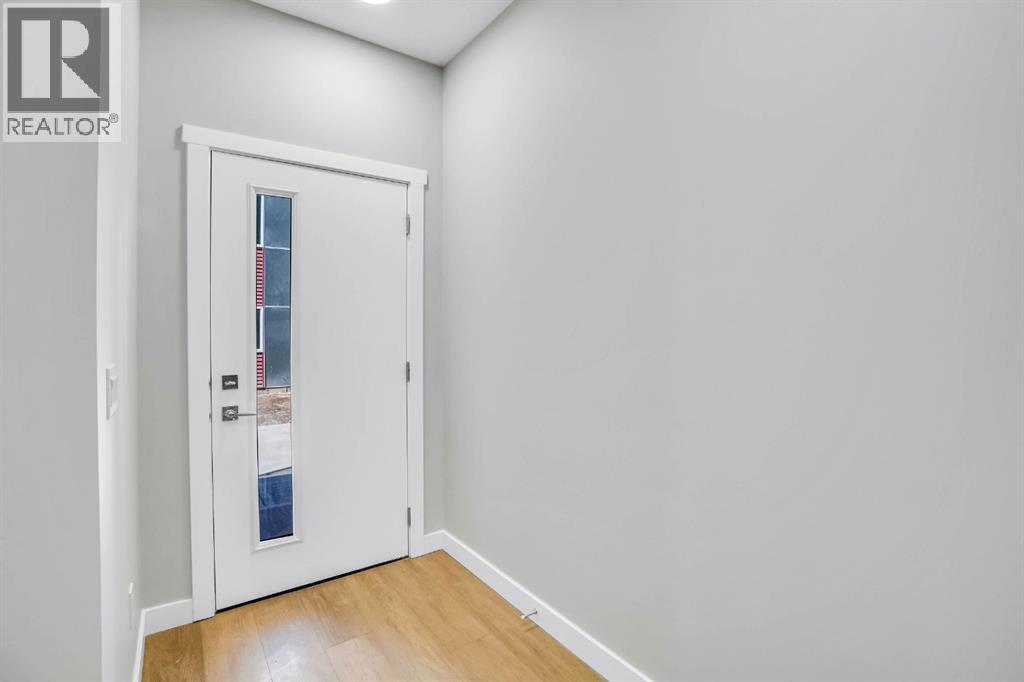Welcome to this brand new, beautifully upgraded corner unit townhouse in the desirable community of Redstone! This stunning 3 bed, 3.5 bath home offers an exceptional layout with thoughtful design throughout. As you enter, you’re greeted by a spacious foyer leading to a main-level bedroom with a full ensuite—ideal for guests, extended family, or a private office space. You’ll also find access to the attached garage and a separate rear entrance for added convenience.The second floor boasts an open-concept layout featuring a stylish kitchen with stainless steel appliances, a large island perfect for bar stools, and a bright living/dining area that opens onto a private balcony—perfect for summer BBQs. A 2-pc bathroom is also conveniently located on this level.Upstairs, enjoy upgraded railings, a dedicated laundry room, and a spacious hallway. The primary bedroom offers a walk-in closet and a full ensuite, while the generously sized second bedroom also features its own private ensuite—perfect for added comfort and privacy.Located minutes from Stoney Trail, shopping, parks, and more, this turn-key corner unit is the perfect place to call home. Don’t miss out—this one won’t last! (id:37074)
Property Features
Property Details
| MLS® Number | A2203949 |
| Property Type | Single Family |
| Neigbourhood | Redstone |
| Community Name | Redstone |
| Features | No Animal Home, Parking |
| Parking Space Total | 1 |
| Plan | 2011096 |
| Structure | None |
Parking
| Attached Garage | 1 |
Building
| Bathroom Total | 4 |
| Bedrooms Above Ground | 3 |
| Bedrooms Total | 3 |
| Appliances | Washer, Refrigerator, Dishwasher, Stove, Dryer, Microwave Range Hood Combo, Garage Door Opener |
| Basement Type | None |
| Constructed Date | 2025 |
| Construction Material | Wood Frame |
| Construction Style Attachment | Attached |
| Cooling Type | None |
| Exterior Finish | Vinyl Siding |
| Flooring Type | Carpeted, Laminate, Tile |
| Foundation Type | Poured Concrete |
| Half Bath Total | 1 |
| Heating Type | Forced Air |
| Stories Total | 3 |
| Size Interior | 1,554 Ft2 |
| Total Finished Area | 1553.53 Sqft |
| Type | Row / Townhouse |
Rooms
| Level | Type | Length | Width | Dimensions |
|---|---|---|---|---|
| Second Level | 2pc Bathroom | 5.58 Ft x 5.67 Ft | ||
| Second Level | Dining Room | 10.25 Ft x 13.42 Ft | ||
| Second Level | Kitchen | 14.33 Ft x 13.00 Ft | ||
| Second Level | Living Room | 14.33 Ft x 13.08 Ft | ||
| Second Level | Pantry | 2.08 Ft x 3.33 Ft | ||
| Third Level | 4pc Bathroom | 6.33 Ft x 11.08 Ft | ||
| Third Level | 4pc Bathroom | 5.33 Ft x 8.00 Ft | ||
| Third Level | Bedroom | 14.42 Ft x 10.58 Ft | ||
| Third Level | Laundry Room | 2.92 Ft x 3.42 Ft | ||
| Third Level | Primary Bedroom | 14.42 Ft x 18.25 Ft | ||
| Third Level | Other | 3.58 Ft x 9.08 Ft | ||
| Main Level | 3pc Bathroom | 6.25 Ft x 5.83 Ft | ||
| Main Level | Bedroom | 9.33 Ft x 10.58 Ft | ||
| Main Level | Foyer | 4.50 Ft x 3.83 Ft | ||
| Main Level | Storage | 3.67 Ft x 5.50 Ft | ||
| Main Level | Furnace | 3.67 Ft x 6.75 Ft |
Land
| Acreage | No |
| Fence Type | Not Fenced |
| Size Depth | 17.12 M |
| Size Frontage | 4.64 M |
| Size Irregular | 79.40 |
| Size Total | 79.4 M2|0-4,050 Sqft |
| Size Total Text | 79.4 M2|0-4,050 Sqft |
| Zoning Description | M-1 |

