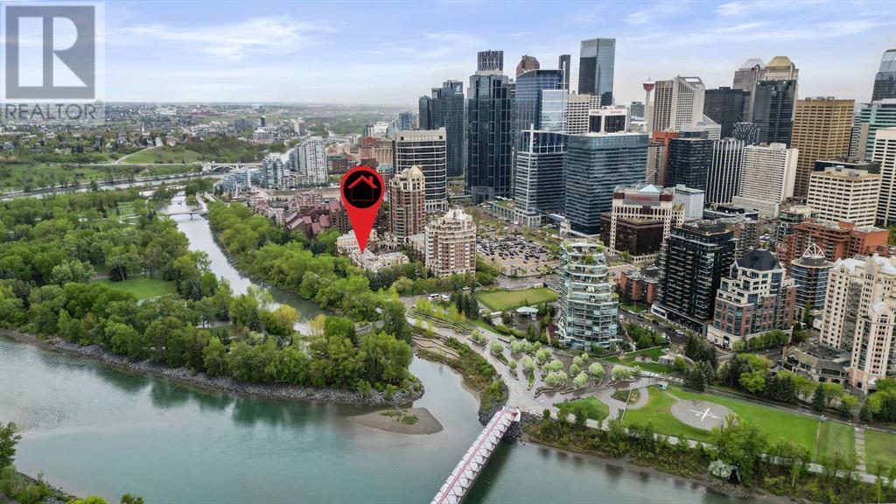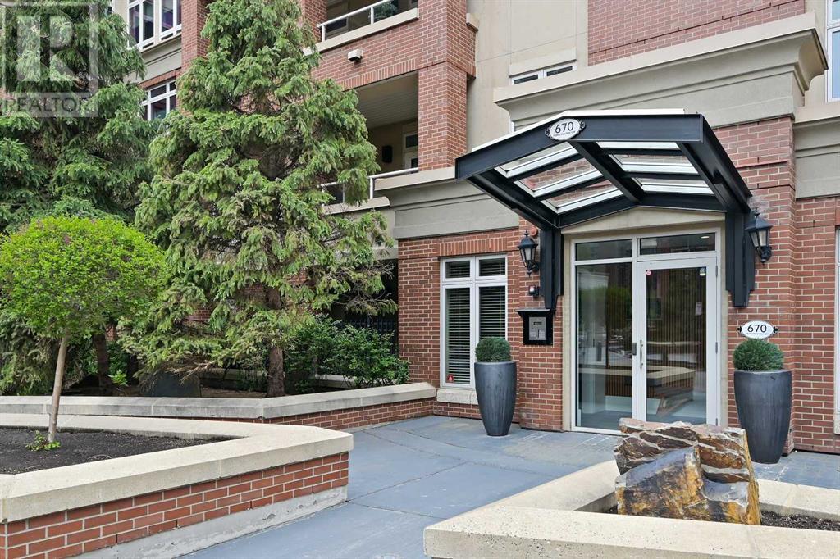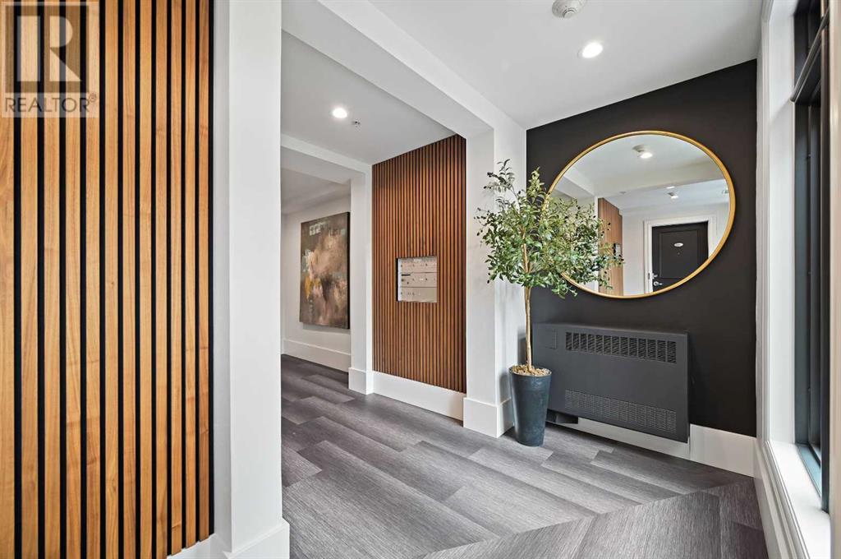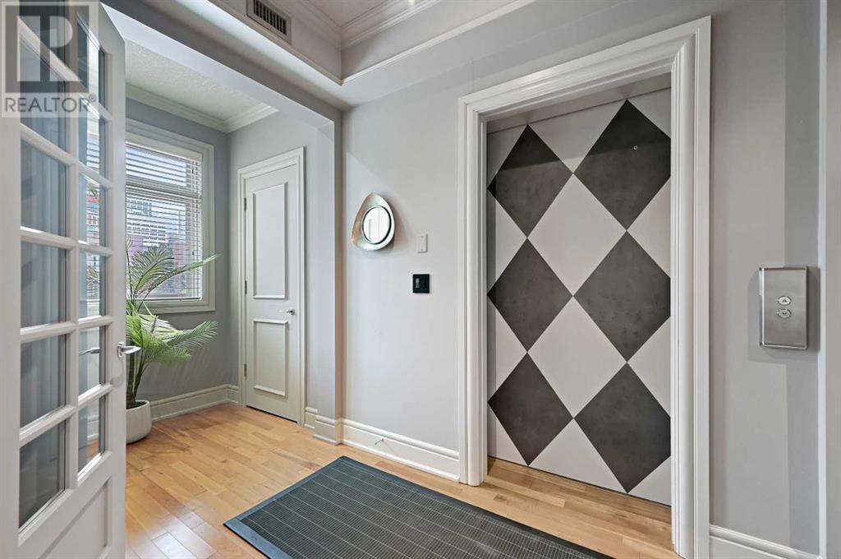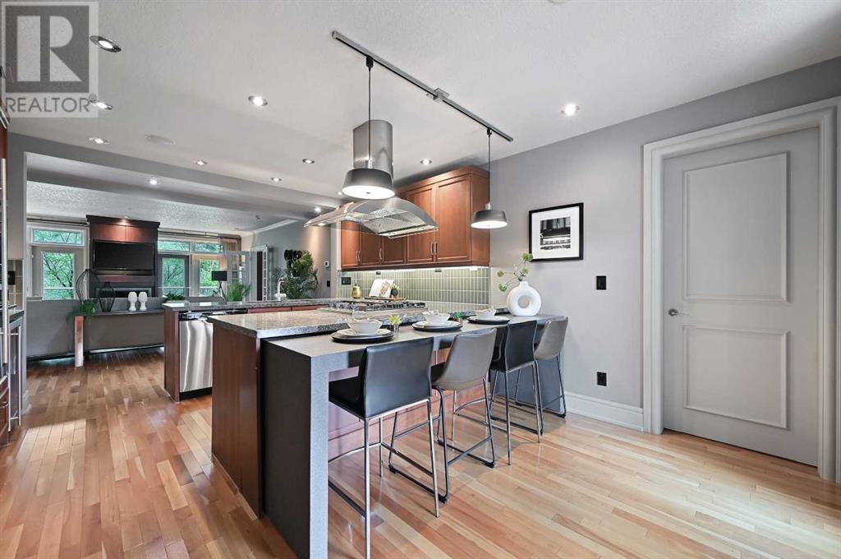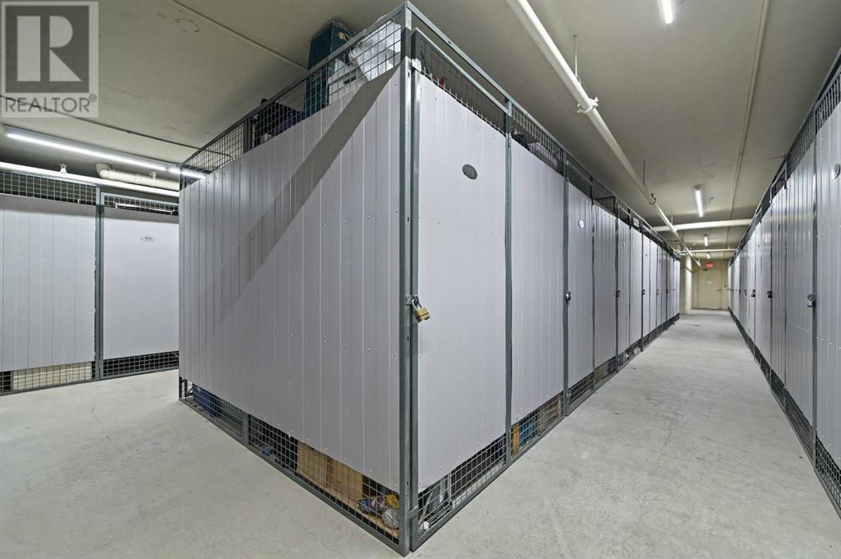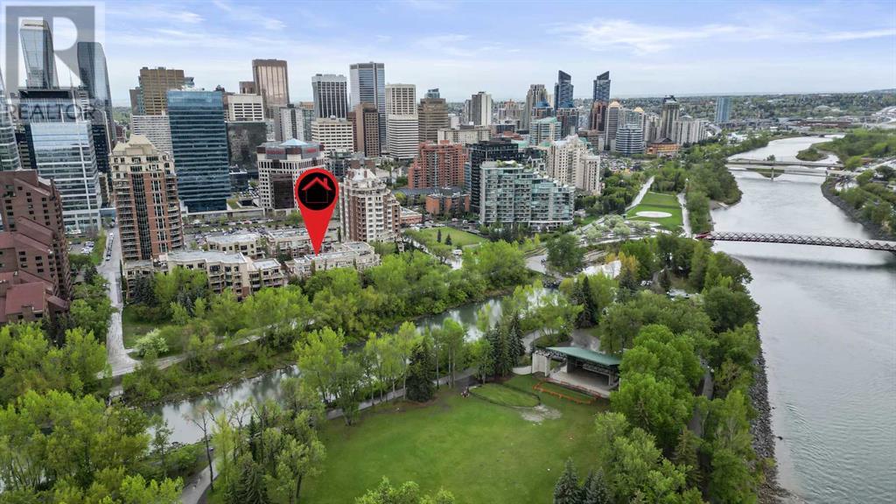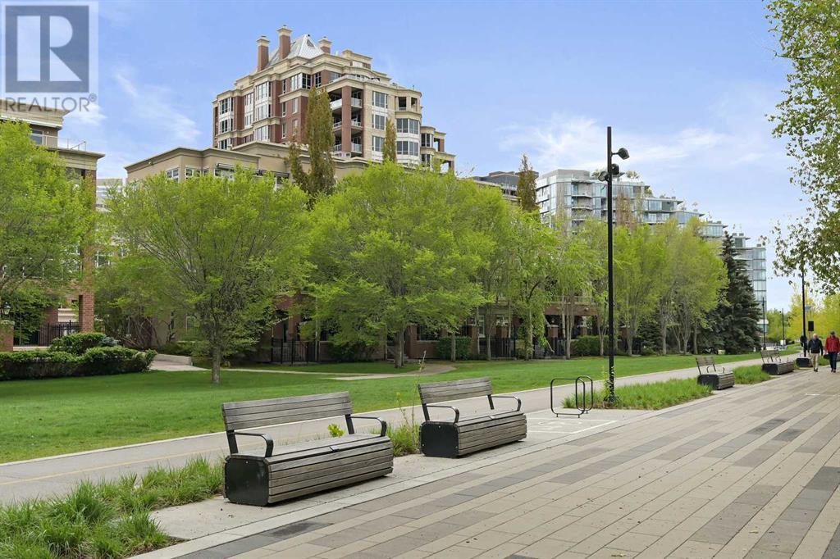Need to sell your current home to buy this one?
Find out how much it will sell for today!
Welcome to an exceptional lifestyle at Princeton Waterfront — a boutique building with only 7 residences, perfectly nestled along the Bow River in the heart of Eau Claire. This quiet end unit offers rare privacy with just one shared wall and panoramic exposures to the north, east, and south — bringing in beautiful natural light and capturing breathtaking views of Prince’s Island Park and the river. A secured elevator opens directly into your home, where you’ll find two expansive terraces: one off the kitchen, south-facing with city views and gas line for BBQ and the second off the living room, with no overhang and direct river views — ideal for entertaining or relaxing outdoors. The thoughtfully designed layout features a flexible open-concept living and dining area with 9’ ceilings, hardwood flooring, gas fireplace, and double French doors leading to the riverfront terrace. The chef’s kitchen is outfitted with a gas cooktop, wine fridge, ample cabinetry, and a generous dining bar. Your sun-filled primary suite includes river views, blackout shades, a spacious walk-in closet, and a luxurious ensuite. The den/home office has a custom Murphy bed and is the perfect space to welcome guests when needed. A separate laundry room complete the space. Headed to the secured underground garage is 2 prime side-by-side titled parking stalls right across from the elevator, plus additional storage. This is redefined luxury in Eau Claire — a one-of-a-kind residence offering elegance, comfort, and an unmatched riverside lifestyle. Have a look at the photos then book your private showing. You won’t be disappointed. (id:37074)
Property Features
Fireplace: Fireplace
Cooling: Central Air Conditioning, Fully Air Conditioned
Heating: Hot Water, In Floor Heating
Waterfront: Waterfront

