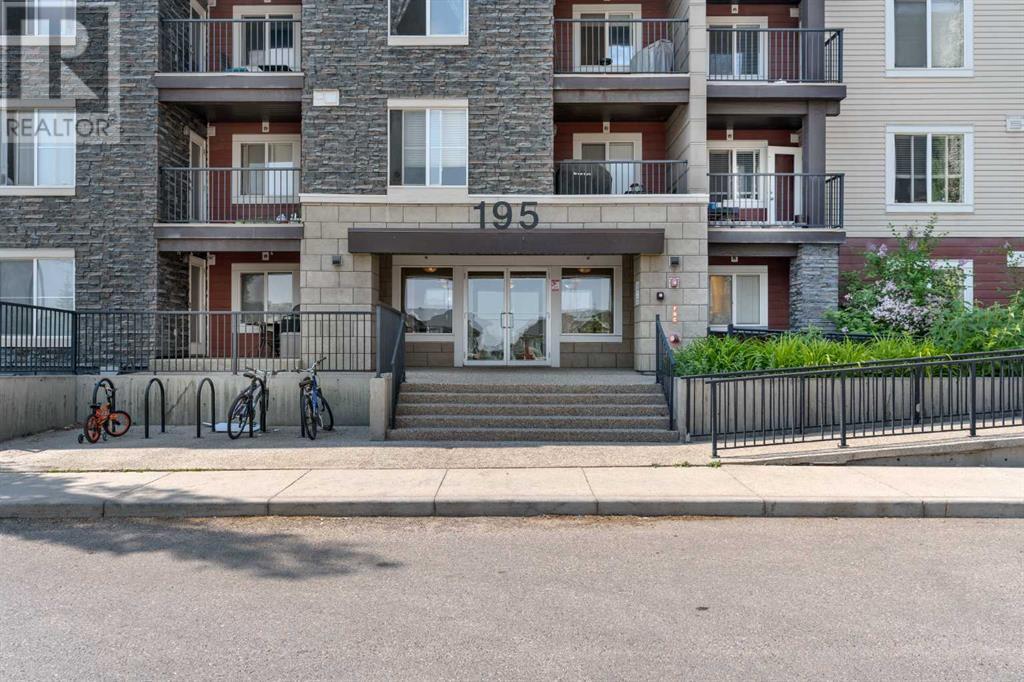MOVE-IN READY! Check out this 3th Floor, 2 Bedroom Condo with the most spectacular view. This apartment has an open concept floor plan and neutral colours. The living room is an excellent place to entertain your family and friends. Kitchen has 4-appliances, granite countertops, loads of cupboard space and bar style seating. Cozy primary bedroom and secondary room are both east facing for morning sun and with a view. There is ensuite laundry for your convenience and one underground parking stall. The building is Professionally Managed. Don’t forget the beautiful balcony to relax after a long day. Close to Sage Hill Shopping District, transit, pathway systems, Kincora Soccer Fields, all major routes and so much more. Book your showing today! (id:37074)
Property Features
Property Details
| MLS® Number | A2229565 |
| Property Type | Single Family |
| Neigbourhood | Simons Valley |
| Community Name | Kincora |
| Amenities Near By | Playground, Schools, Shopping |
| Community Features | Pets Allowed With Restrictions |
| Features | No Animal Home, No Smoking Home, Parking |
| Parking Space Total | 1 |
| Plan | 1411105 |
Parking
| Other |
Building
| Bathroom Total | 2 |
| Bedrooms Above Ground | 2 |
| Bedrooms Total | 2 |
| Appliances | Washer, Refrigerator, Dishwasher, Stove, Dryer, Microwave Range Hood Combo, Window Coverings |
| Constructed Date | 2014 |
| Construction Style Attachment | Attached |
| Cooling Type | Central Air Conditioning |
| Exterior Finish | Stone, Vinyl Siding |
| Flooring Type | Carpeted, Ceramic Tile |
| Heating Fuel | Natural Gas |
| Heating Type | Forced Air |
| Stories Total | 4 |
| Size Interior | 780 Ft2 |
| Total Finished Area | 779.73 Sqft |
| Type | Apartment |
Rooms
| Level | Type | Length | Width | Dimensions |
|---|---|---|---|---|
| Main Level | 3pc Bathroom | 6.83 Ft x 5.00 Ft | ||
| Main Level | 4pc Bathroom | 6.92 Ft x 5.00 Ft | ||
| Main Level | Bedroom | 10.00 Ft x 11.58 Ft | ||
| Main Level | Dining Room | 14.58 Ft x 8.67 Ft | ||
| Main Level | Kitchen | 8.00 Ft x 8.00 Ft | ||
| Main Level | Living Room | 12.25 Ft x 9.42 Ft | ||
| Main Level | Primary Bedroom | 11.17 Ft x 15.33 Ft |
Land
| Acreage | No |
| Land Amenities | Playground, Schools, Shopping |
| Size Total Text | Unknown |
| Zoning Description | M-1 D131 |


































