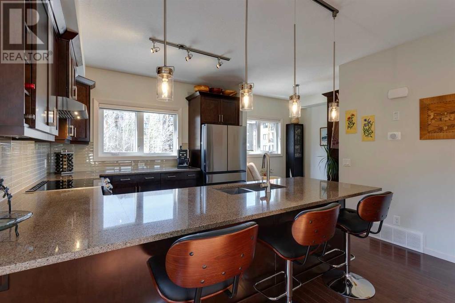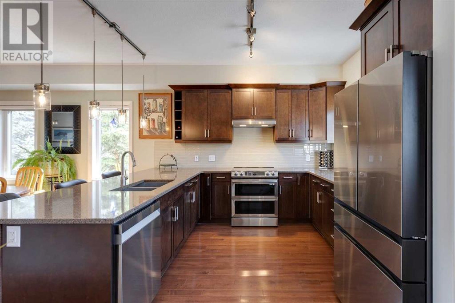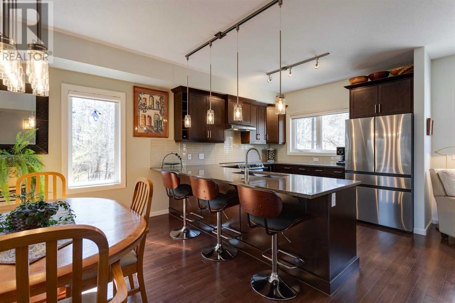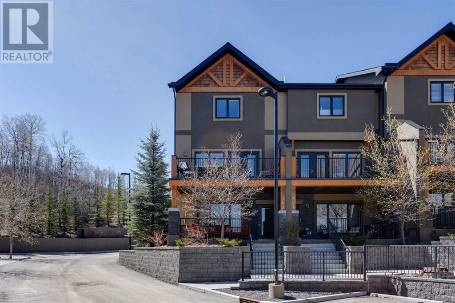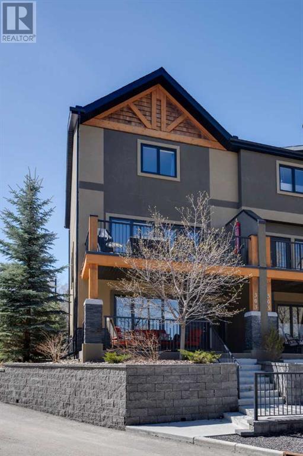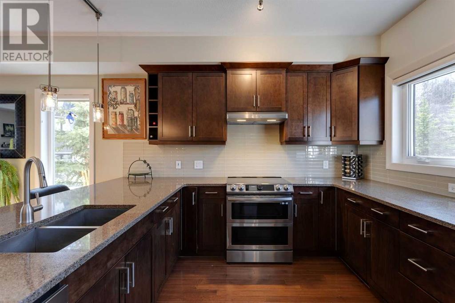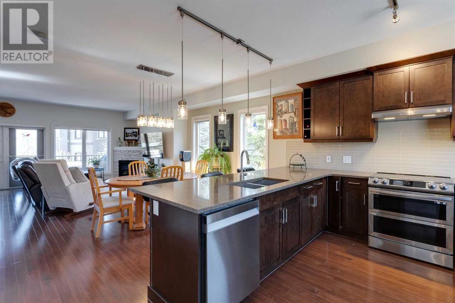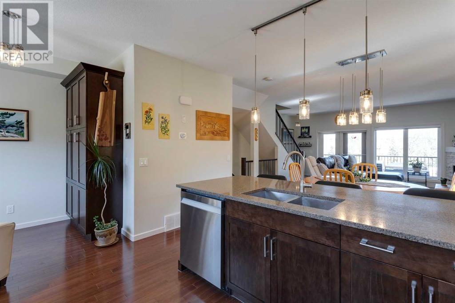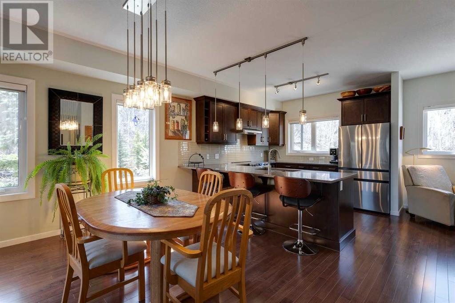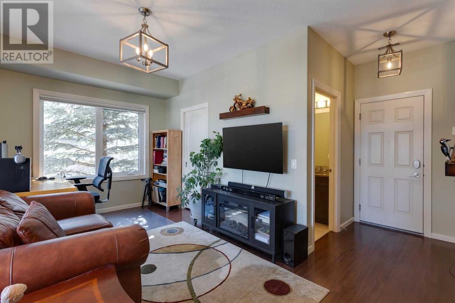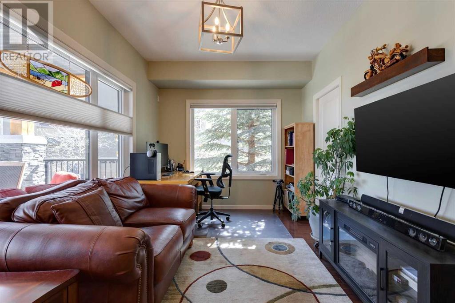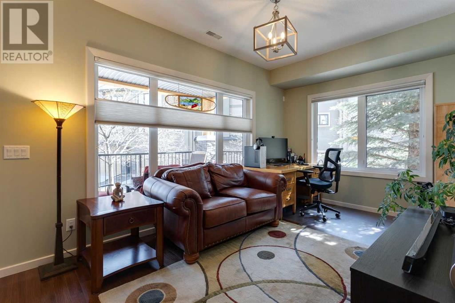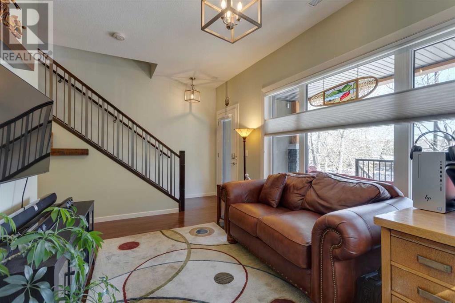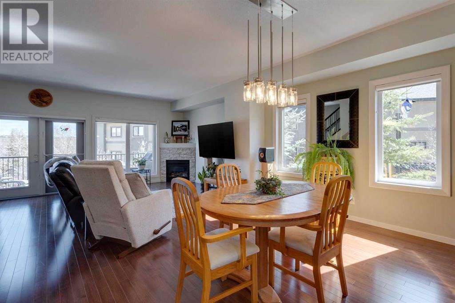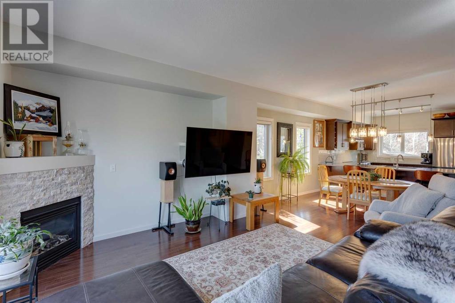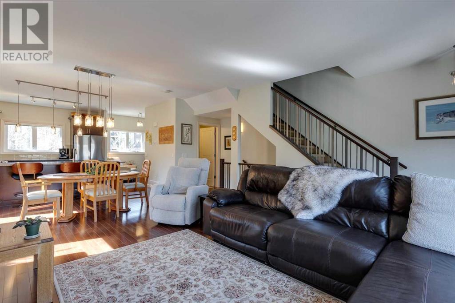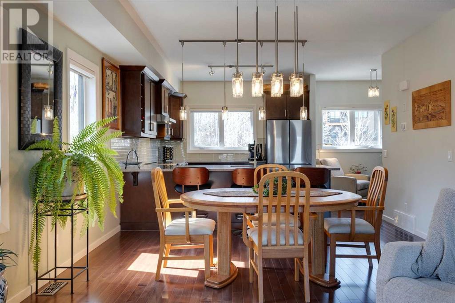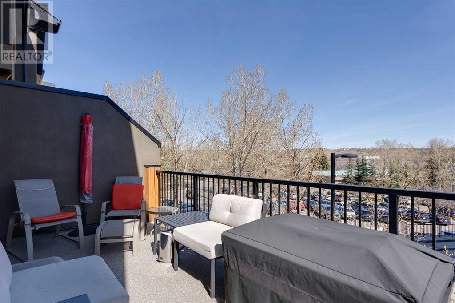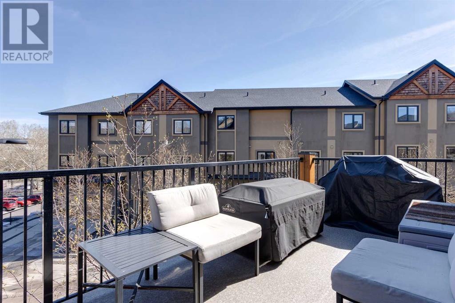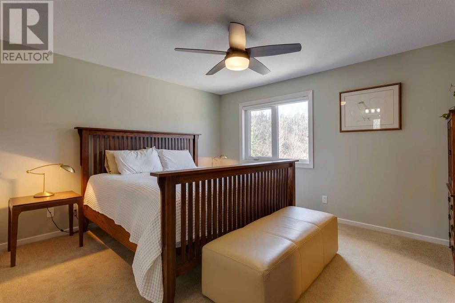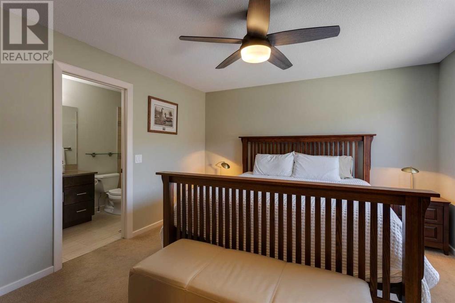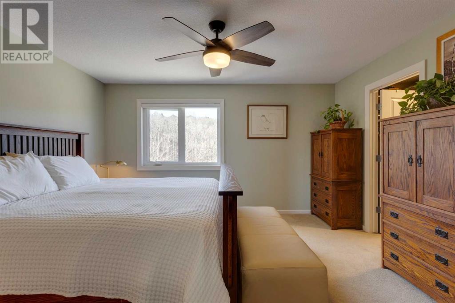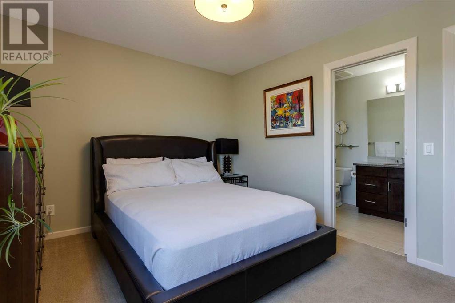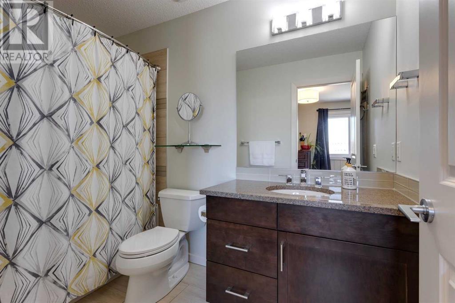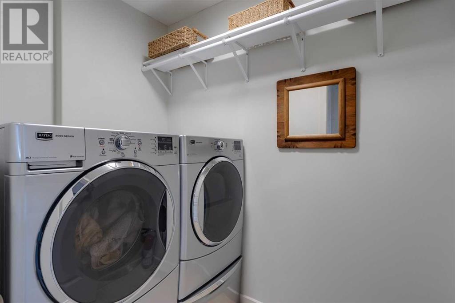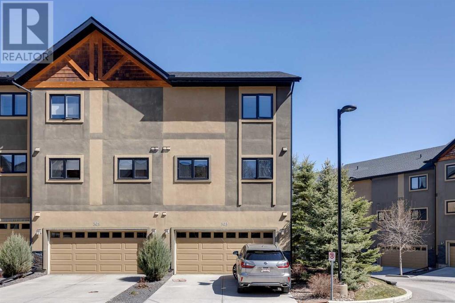Need to sell your current home to buy this one?
Find out how much it will sell for today!
Welcome to 303 Valley Ridge Manor NW—where nature, lifestyle, and luxury meet. Nestled in a quiet, upscale complex backing the Valley Ridge Golf Course, this beautifully maintained three-storey end-unit townhome offers over 1,800 sq ft of thoughtfully designed living space and unbeatable walkability to green space, pathways, and the Bow River. Whether you’re an avid golfer or a nature lover, this location gives you direct access to both—step out your door and onto the course or explore scenic trails that lead all the way to Bowness Park. Inside, you'll find two spacious bedrooms, each with its own ensuite and walk-in closet, plus a convenient upper-floor laundry room. The main living level showcases hardwood floors, extra windows for added natural light, high ceilings, and a welcoming open floorplan. The chef-inspired kitchen features granite countertops, an induction range, and a furniture-style pantry, with a flexible nook perfect for a home office or breakfast table. The cozy family room with a gas fireplace opens to a sunny balcony—ideal for al fresco dining or relaxing after a long day. With two outdoor spaces, you can choose to bask in the sun, or opt for a bit more shade. Here you have choice! A lower-level flex room adds even more functional space, perfect for a home gym or media room. Additional highlights include a double attached garage, upgraded lighting, Hunter Douglas blinds, a Nest thermostat, and low-maintenance landscaping. This turnkey townhome is the perfect blend of peaceful living and urban convenience—steps to the golf course and moments to the city. Notable upgrades include: Newer fridge, stove, dishwasher, hood fan, hot water tank, and ceiling fans! For more information, floor plans and phots, click the links below! (id:37074)
Property Features
Fireplace: Fireplace
Cooling: None
Heating: Forced Air
Landscape: Landscaped

