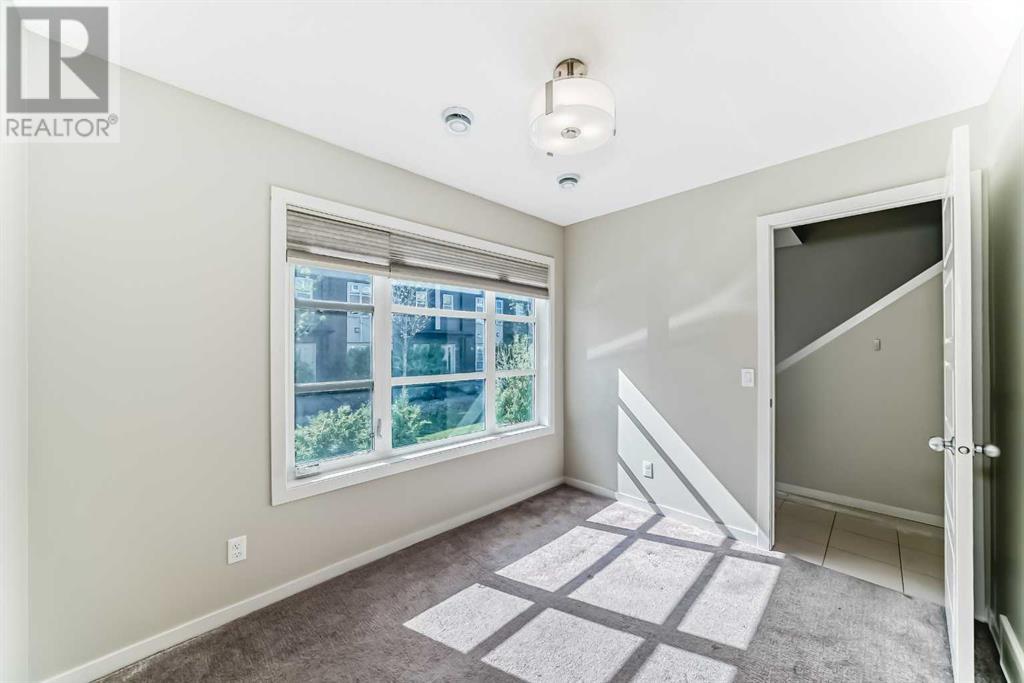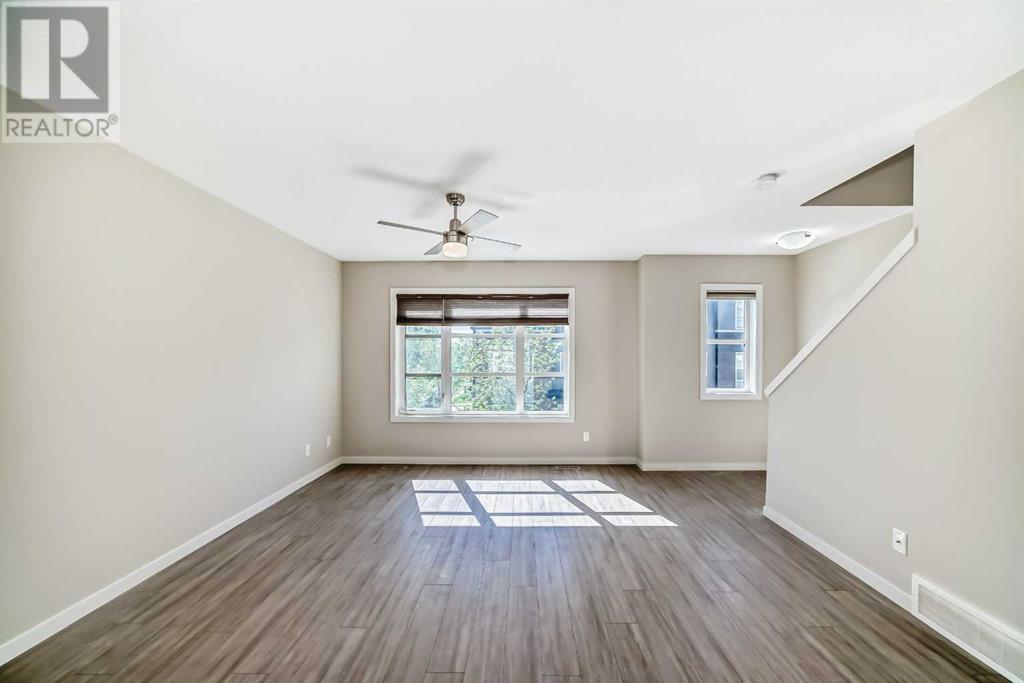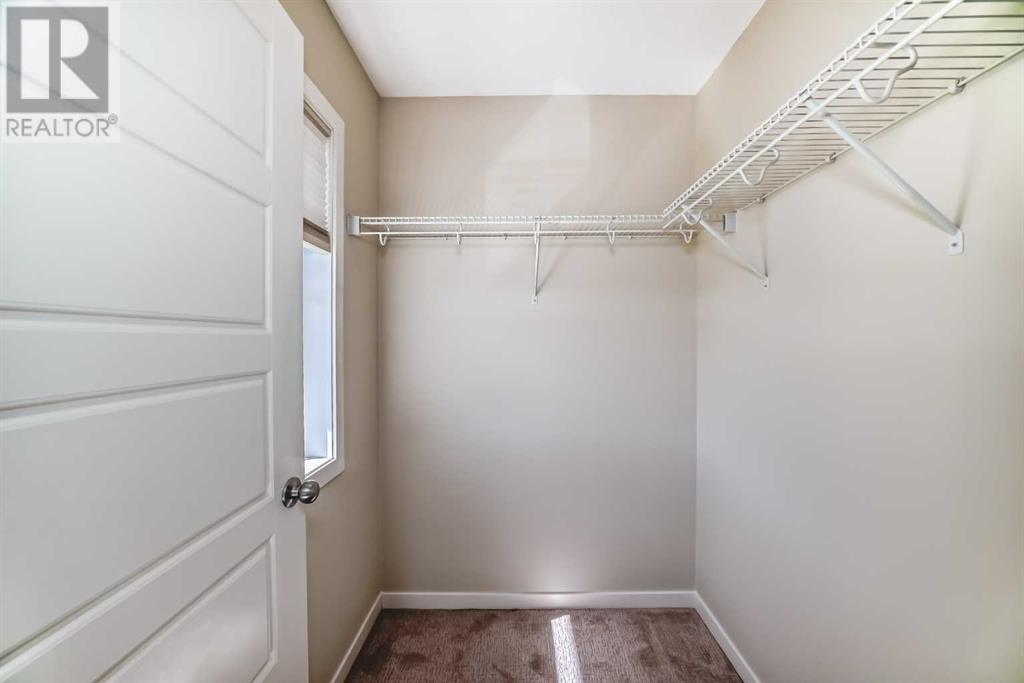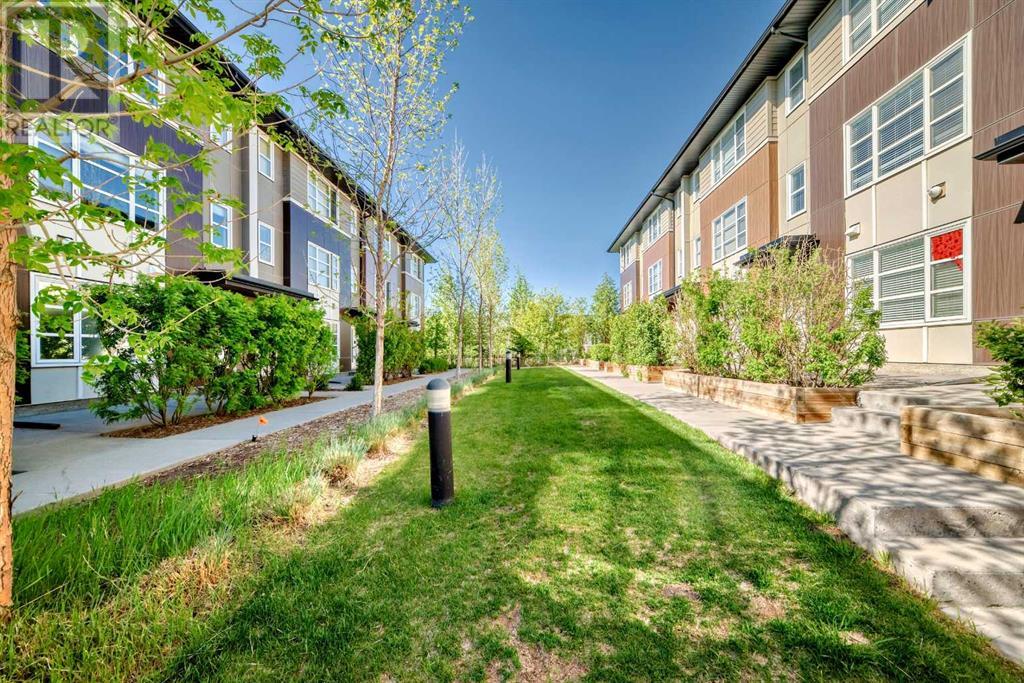Welcome to this stunning corner unit townhouse with 1500 + sq. ft living area, three bedrooms , an office and a double attached garage.With its three-storey design, this townhouse is filled with an abundance of natural light and air, thanks to its large windows throughout.The first floor has a bright and airy living area, complete with a window offering an outside view. The living area is connected to a roomy dining area and kitchen which is well-equipped with stainless steel appliances, quartz countertops and a huge kitchen island. A half washroom is conveniently located on this level. You can acess the balcony located on the main floor through the door located near the kitchen.The upper floor is dedicated to the rooms, featuring a primary bedroom with its own en-suite washroom and a spacious walk-in closet. The two secondary bedrooms boast their own closets and share a common washroom. A convenient laundry area completes this level. The lower level of home has a spacious office, perfect for working from home or studying. This level also features a storage space and a convenient door leading to the double attached garage. Located in Evanston's Evansridge Park, this townhouse is nestled in a desirable community with plenty of parks, pathways, and green spaces. Enjoy easy access to shopping, dining, and amenities in this family-friendly neighbourhood (id:37074)
Property Features
Open House
This property has open houses!
12:00 pm
Ends at:3:00 pm
12:00 pm
Ends at:2:00 pm
Property Details
| MLS® Number | A2225122 |
| Property Type | Single Family |
| Neigbourhood | Evanston |
| Community Name | Evanston |
| Amenities Near By | Park, Playground, Schools, Shopping |
| Community Features | Pets Allowed With Restrictions |
| Features | Pvc Window, No Animal Home, No Smoking Home, Level |
| Parking Space Total | 2 |
| Plan | 1411611 |
Parking
| Attached Garage | 2 |
Building
| Bathroom Total | 3 |
| Bedrooms Above Ground | 3 |
| Bedrooms Total | 3 |
| Appliances | Washer, Refrigerator, Gas Stove(s), Dishwasher, Dryer, Microwave Range Hood Combo, Window Coverings, Garage Door Opener |
| Basement Type | None |
| Constructed Date | 2015 |
| Construction Material | Wood Frame |
| Construction Style Attachment | Attached |
| Cooling Type | None |
| Exterior Finish | Composite Siding |
| Flooring Type | Carpeted, Ceramic Tile, Laminate |
| Foundation Type | Poured Concrete |
| Half Bath Total | 1 |
| Heating Fuel | Natural Gas |
| Heating Type | Forced Air |
| Stories Total | 3 |
| Size Interior | 1,569 Ft2 |
| Total Finished Area | 1569.1 Sqft |
| Type | Row / Townhouse |
Rooms
| Level | Type | Length | Width | Dimensions |
|---|---|---|---|---|
| Lower Level | Other | 7.25 Ft x 4.25 Ft | ||
| Lower Level | Office | 10.17 Ft x 8.25 Ft | ||
| Lower Level | Furnace | 7.83 Ft x 5.33 Ft | ||
| Main Level | Living Room | 13.67 Ft x 12.00 Ft | ||
| Main Level | Dining Room | 14.08 Ft x 10.08 Ft | ||
| Main Level | Kitchen | 11.83 Ft x 12.00 Ft | ||
| Main Level | Pantry | 1.50 Ft x 5.50 Ft | ||
| Main Level | 2pc Bathroom | 5.08 Ft x 5.00 Ft | ||
| Main Level | Other | 5.00 Ft x 7.50 Ft | ||
| Upper Level | Bedroom | 8.92 Ft x 9.92 Ft | ||
| Upper Level | Bedroom | 8.42 Ft x 9.00 Ft | ||
| Upper Level | 4pc Bathroom | 8.92 Ft x 4.92 Ft | ||
| Upper Level | Primary Bedroom | 12.17 Ft x 10.67 Ft | ||
| Upper Level | 4pc Bathroom | 8.92 Ft x 4.92 Ft | ||
| Upper Level | Other | 5.25 Ft x 5.00 Ft | ||
| Upper Level | Laundry Room | 3.08 Ft x 6.08 Ft |
Land
| Acreage | No |
| Fence Type | Not Fenced |
| Land Amenities | Park, Playground, Schools, Shopping |
| Size Frontage | 21.6 M |
| Size Irregular | 1062.00 |
| Size Total | 1062 Sqft|0-4,050 Sqft |
| Size Total Text | 1062 Sqft|0-4,050 Sqft |
| Zoning Description | M-1 D75 |











































