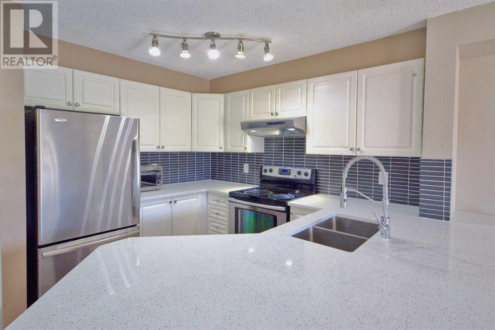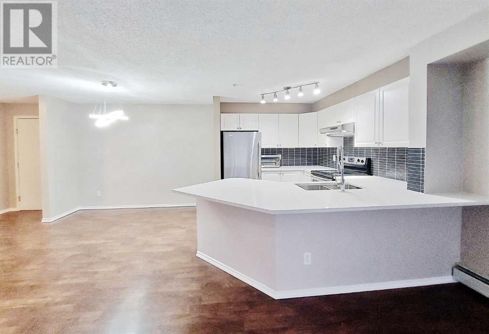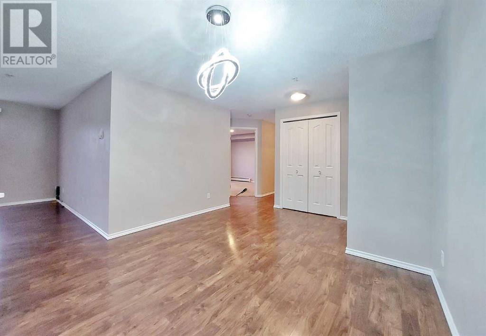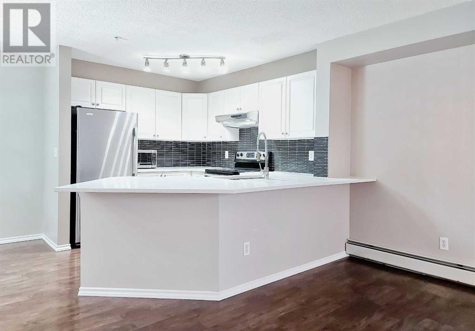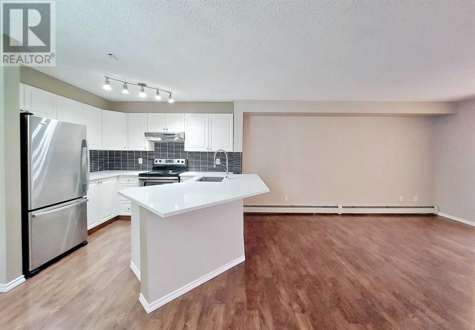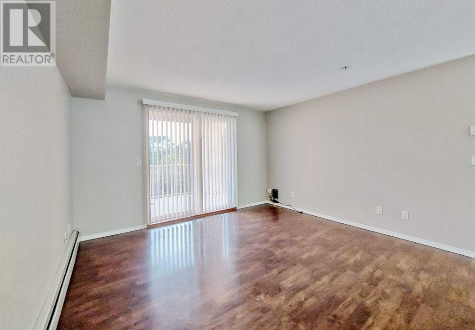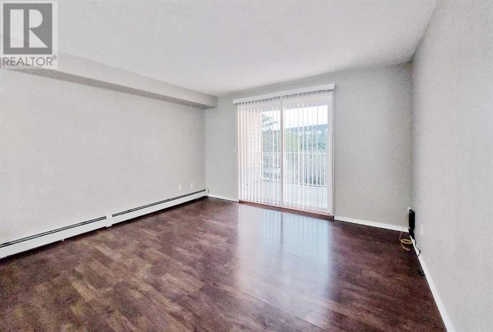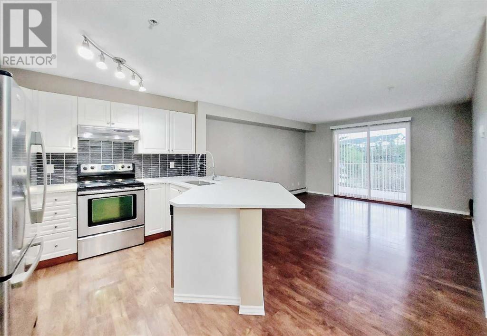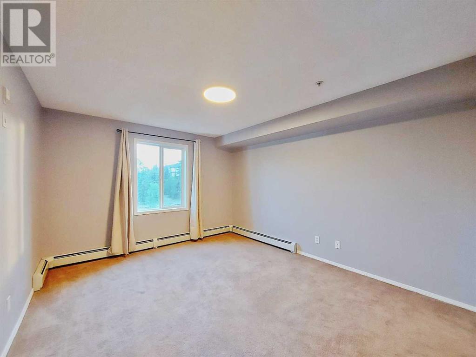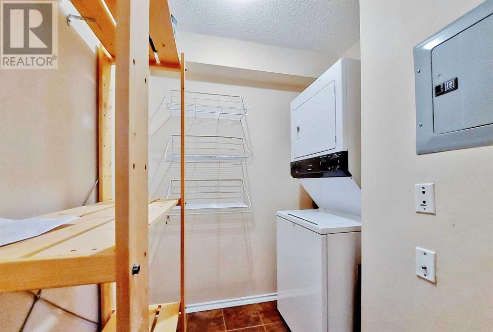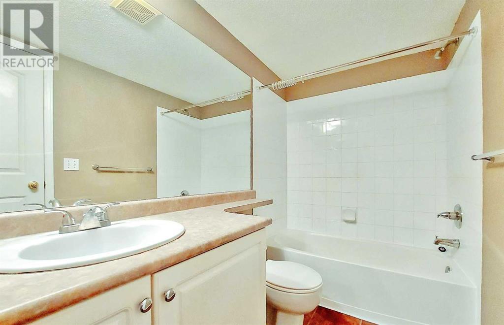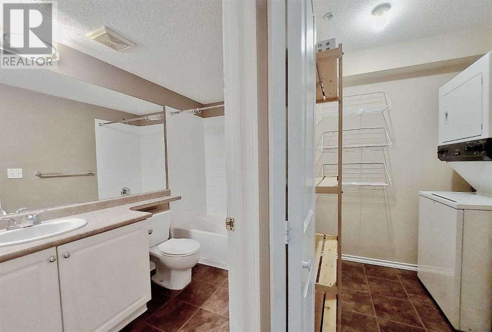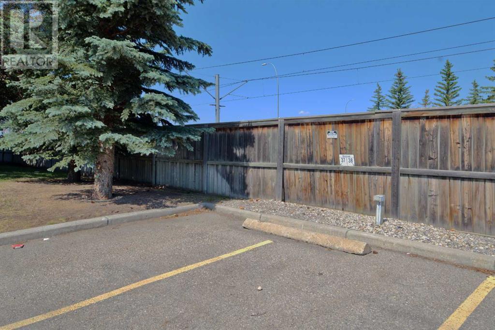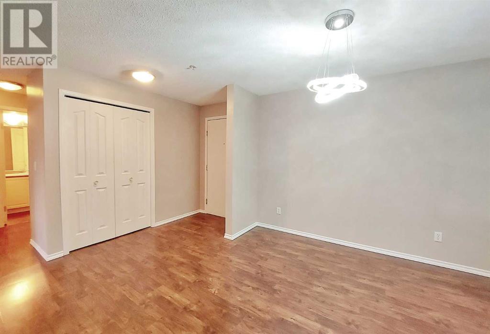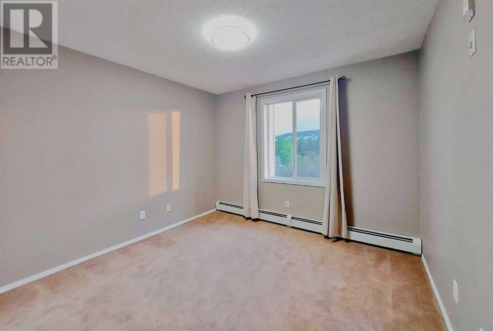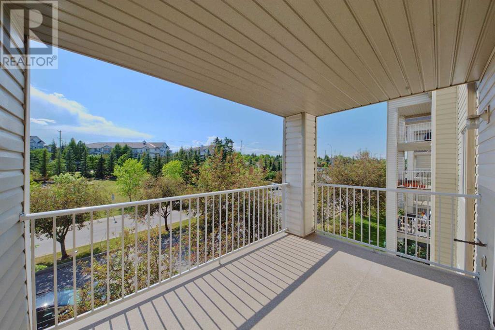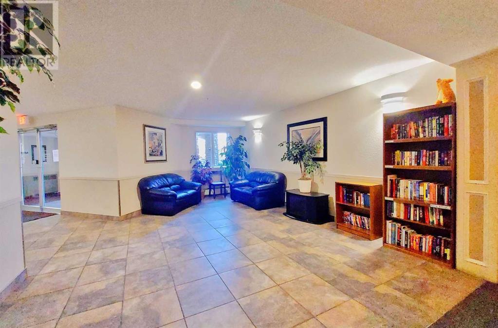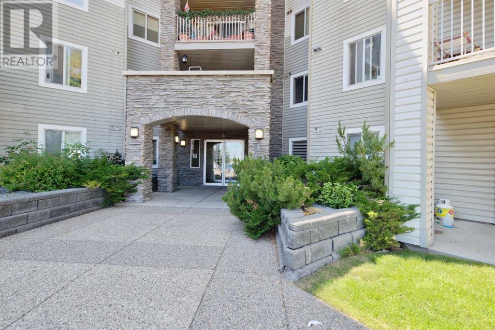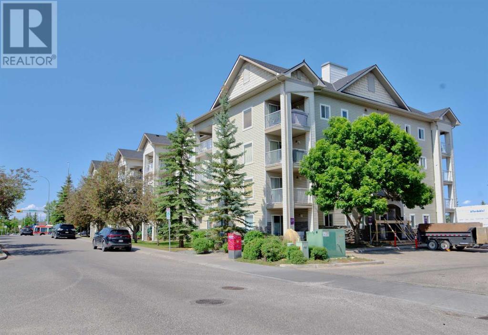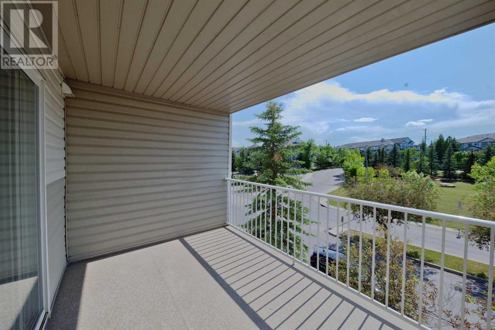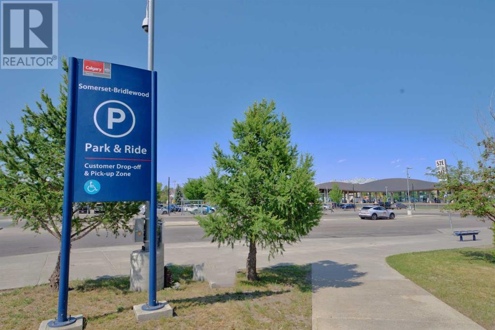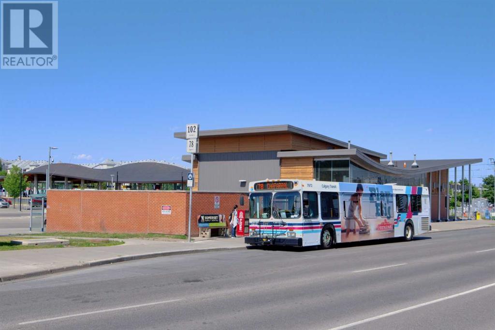SOMERSET CROSSING!! BRIGHT, ELEGANT, SPACIOUS UNIT ON 3RD FLOOR. 2 ASSIGNED PARKING STALLS #37 & 38. This West-Facing Condo Has Been Lovingly Cared For And Offers a Bright, Open Floor Plan. Generous Kitchen with New countertop backsplash and appliance, Upgraded Hood Fan and Backsplash. RICH LOOKING LAMINATE FLOORING. New Light Fixtures Throughout Home. Spacious Covered Balcony w/Gas Line to BBQ. In-Suite Laundry. All Bedrooms Spacious. View Off West-Facing Room. Only Steps To Transit, LRT, Fabulous Shopping And All Amenities. WELCOME HOME!! Condo fees include electricity, water and heat. Call today for pa rivate viewing (id:37074)
Property Features
Property Details
| MLS® Number | A2231788 |
| Property Type | Single Family |
| Neigbourhood | Southwest Calgary |
| Community Name | Somerset |
| Amenities Near By | Playground, Schools, Shopping |
| Features | Elevator, Pvc Window, No Animal Home, No Smoking Home, Parking |
| Parking Space Total | 2 |
| Plan | 0113331 |
| Structure | None |
Building
| Bathroom Total | 1 |
| Bedrooms Above Ground | 2 |
| Bedrooms Total | 2 |
| Appliances | Refrigerator, Dishwasher, Stove, Hood Fan, Window Coverings, Washer/dryer Stack-up |
| Constructed Date | 2001 |
| Construction Material | Wood Frame |
| Construction Style Attachment | Attached |
| Cooling Type | None |
| Exterior Finish | Stone, Vinyl Siding |
| Fireplace Present | Yes |
| Fireplace Total | 1 |
| Flooring Type | Carpeted, Ceramic Tile, Laminate |
| Heating Type | Baseboard Heaters, Hot Water |
| Stories Total | 4 |
| Size Interior | 857 Ft2 |
| Total Finished Area | 856.63 Sqft |
| Type | Apartment |
Rooms
| Level | Type | Length | Width | Dimensions |
|---|---|---|---|---|
| Main Level | Dining Room | 10.33 Ft x 10.08 Ft | ||
| Main Level | Living Room | 13.00 Ft x 12.75 Ft | ||
| Main Level | Kitchen | 10.75 Ft x 7.75 Ft | ||
| Main Level | Primary Bedroom | 13.58 Ft x 11.42 Ft | ||
| Main Level | Bedroom | 10.25 Ft x 9.83 Ft | ||
| Main Level | 4pc Bathroom | 8.92 Ft x 4.83 Ft |
Land
| Acreage | No |
| Land Amenities | Playground, Schools, Shopping |
| Size Total Text | Unknown |
| Zoning Description | M-c2 D75 |

