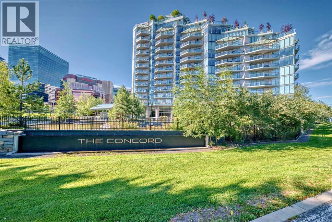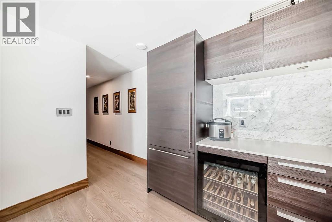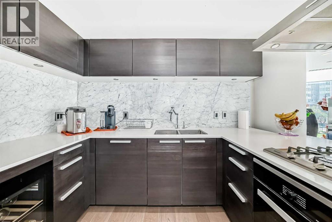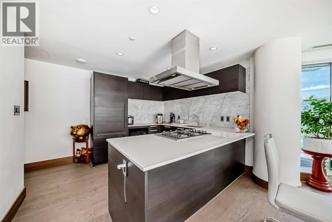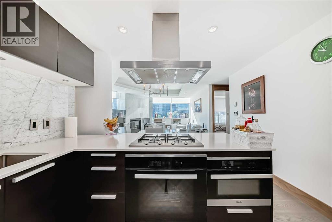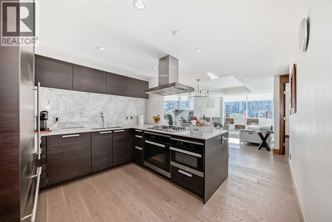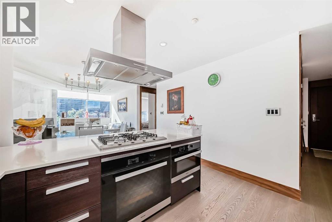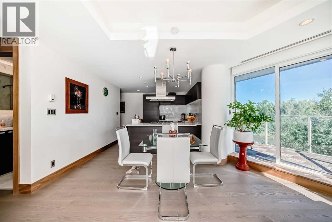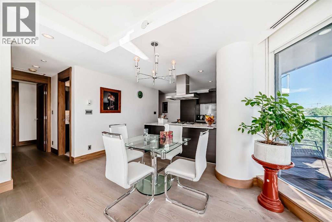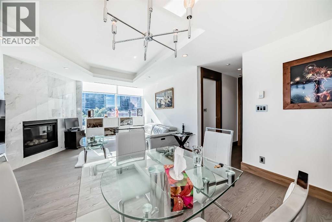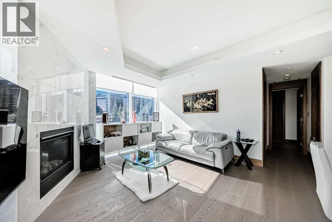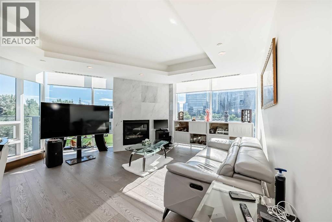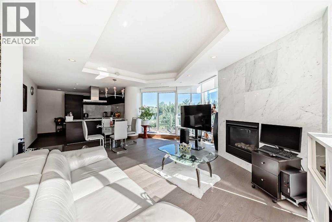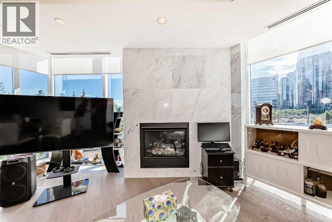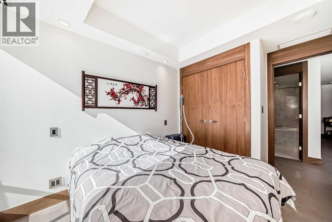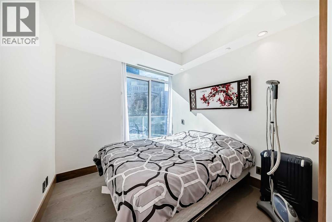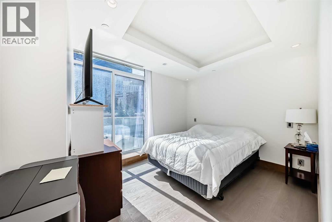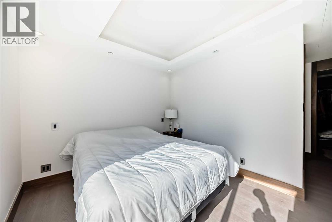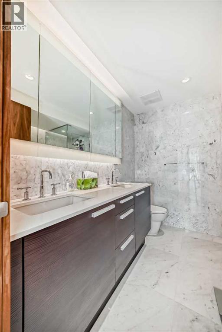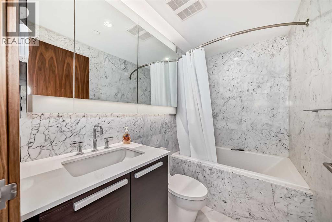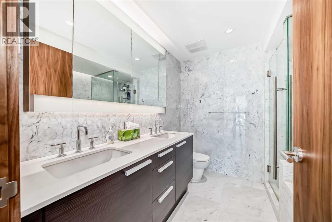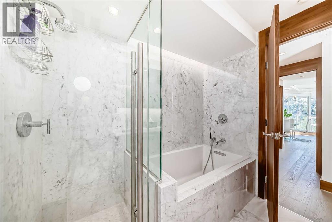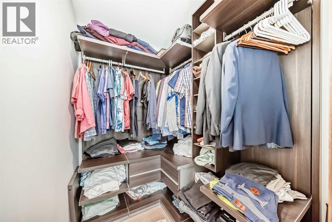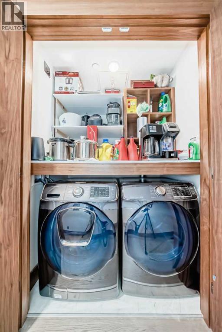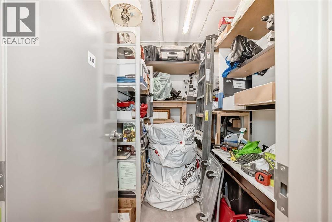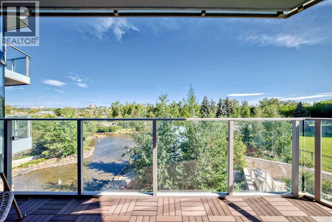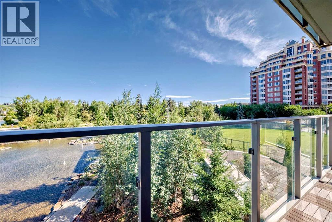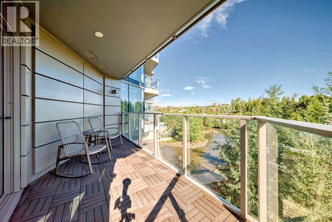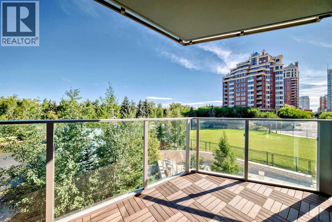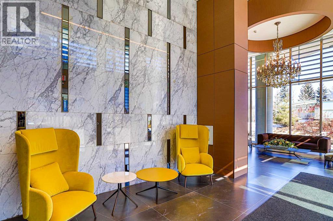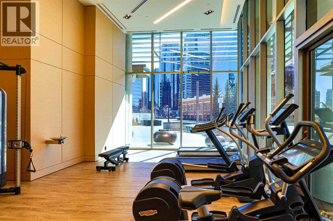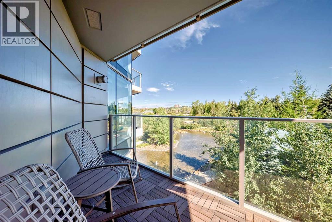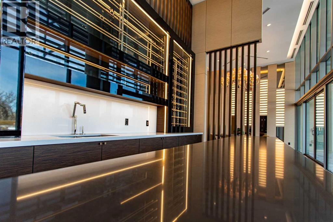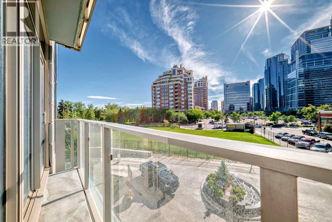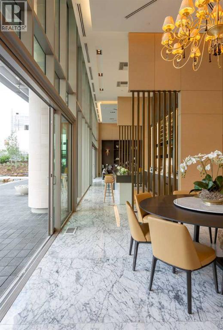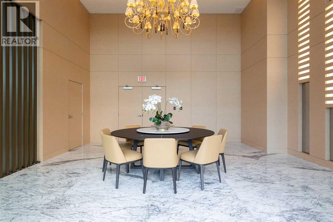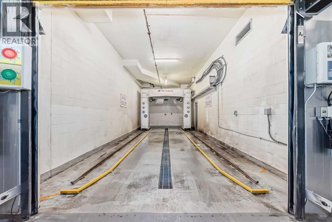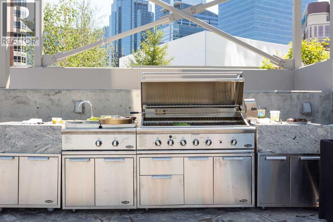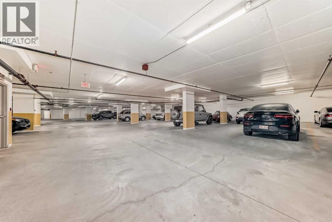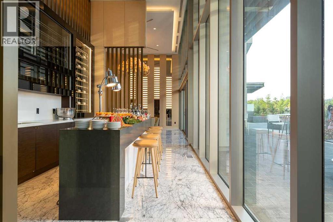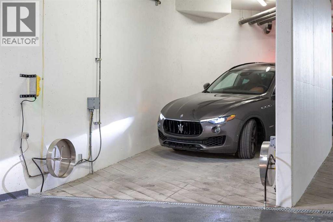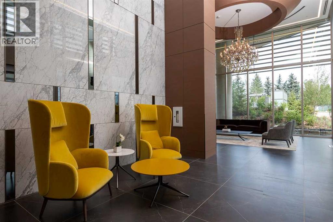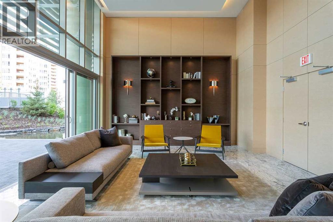The Concord-Luxury on the River in Downtown Calgary! Stunning condo with breathtaking river views and a sleek open-concept layout. Gourmet kitchen with quartz countertops, POGGENPOHL cabinetry, and MIELE appliances. Elegant living area features hardwood floors and a marble-surround fireplace. Spa-inspired bath with marble walls/floors and in-floor heating. includes underground tandem parking and touchless car wash. Word-class amenities: 27/7concierge, finess centre, social lounge, and secure access. Steps to parks, pathways, and the best of downtown living. (id:37074)
Property Features
Property Details
| MLS® Number | A2247479 |
| Property Type | Single Family |
| Neigbourhood | Eau Claire |
| Community Name | Eau Claire |
| Amenities Near By | Park, Playground, Schools, Shopping |
| Community Features | Pets Allowed With Restrictions |
| Features | Parking |
| Parking Space Total | 2 |
| Plan | 1911332 |
| Structure | None |
Parking
| Underground |
Building
| Bathroom Total | 2 |
| Bedrooms Above Ground | 2 |
| Bedrooms Total | 2 |
| Amenities | Car Wash, Exercise Centre, Party Room |
| Appliances | Refrigerator, Cooktop - Gas, Dishwasher, Wine Fridge, Microwave Range Hood Combo, Oven - Built-in, Window Coverings, Washer & Dryer |
| Constructed Date | 2019 |
| Construction Material | Poured Concrete |
| Construction Style Attachment | Attached |
| Cooling Type | Central Air Conditioning |
| Exterior Finish | Aluminum Siding, Concrete, Metal, Stone |
| Fireplace Present | Yes |
| Fireplace Total | 1 |
| Flooring Type | Hardwood, Marble |
| Heating Type | In Floor Heating |
| Stories Total | 14 |
| Size Interior | 928 Ft2 |
| Total Finished Area | 928.26 Sqft |
| Type | Apartment |
Rooms
| Level | Type | Length | Width | Dimensions |
|---|---|---|---|---|
| Main Level | Other | 2.08 Ft x 3.58 Ft | ||
| Main Level | Laundry Room | 5.17 Ft x 3.50 Ft | ||
| Main Level | Kitchen | 11.08 Ft x 11.00 Ft | ||
| Main Level | Living Room/dining Room | 18.17 Ft x 17.08 Ft | ||
| Main Level | Primary Bedroom | 11.92 Ft x 9.83 Ft | ||
| Main Level | Bedroom | 9.58 Ft x 9.00 Ft | ||
| Main Level | 4pc Bathroom | 8.08 Ft x 4.92 Ft | ||
| Main Level | 5pc Bathroom | 8.17 Ft x 8.00 Ft | ||
| Main Level | Other | 6.25 Ft x 5.75 Ft |
Land
| Acreage | No |
| Land Amenities | Park, Playground, Schools, Shopping |
| Size Total Text | Unknown |
| Zoning Description | Dc (pre 1p2007) |

