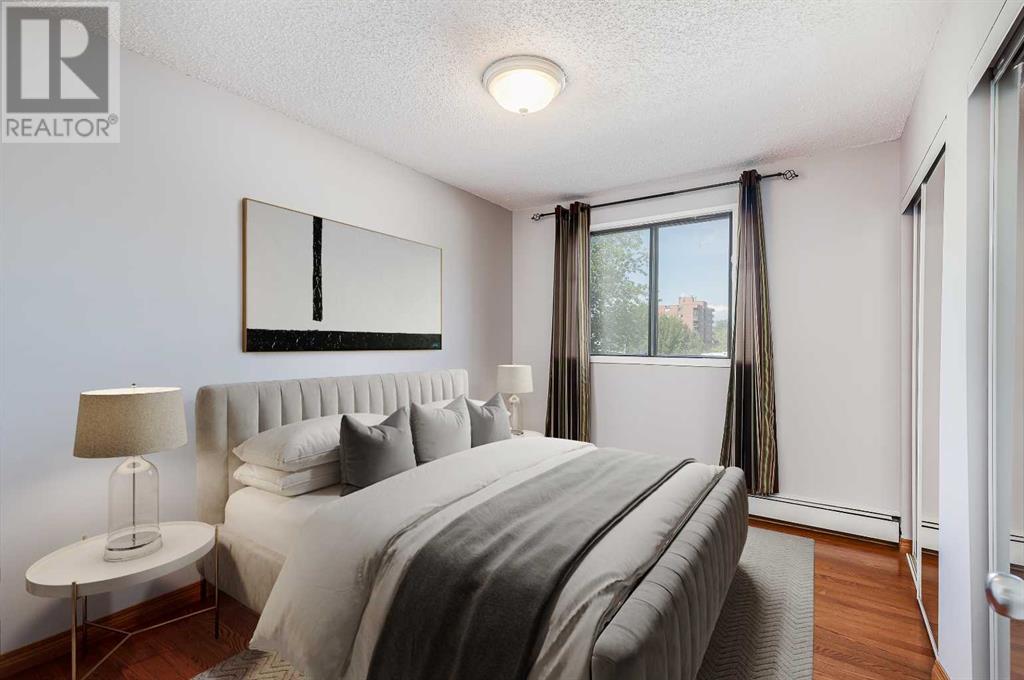Need to sell your current home to buy this one?
Find out how much it will sell for today!
Located on the third floor of a well-managed, pet-friendly building in Shaganappi, this inviting 900 square foot condo offers comfort, convenience, and a bright, airy atmosphere. With two bedrooms and one and a half bathrooms, this home is ideal for professionals, small families, or anyone seeking a low-maintenance lifestyle close to Calgary’s vibrant downtown core. The entryway welcomes you with generous space and durable tile flooring that continues into the kitchen. Ten-foot ceilings create a sense of openness throughout, while expansive windows fill the living areas with natural light. The kitchen is practical and clean with white cabinetry and matching appliances, offering ample storage and a functional layout for everyday cooking. From the kitchen, the layout flows seamlessly into a dedicated dining area and a large family room with warm hardwood flooring. Whether you're entertaining guests or enjoying a quiet evening in, this open-concept space offers the flexibility to make it your own. Sliding glass doors off the family room lead to a sunny, south-facing balcony—perfect for grilling or relaxing on summer evenings. The primary bedroom is a true retreat, well sized with three closets to meet your storage needs and a private two-piece ensuite. The second bedroom provides flexibility for guests, a roommate, or a dedicated home office. A full four-piece bathroom is conveniently located nearby, and in-suite laundry makes daily routines effortless. One assigned outdoor parking stall with a plug-in is included, and the condo fees cover your utilities—heat, water, and sewer—offering added value and peace of mind. Located in the desirable inner-city community of Shaganappi, you’re just steps from the energy and amenities of 17th Avenue, including a variety of shops, cafes, and restaurants. Families will appreciate the proximity to three local playgrounds and Alexander Ferguson School, while commuters will love being only a 10-minute walk to the Westbrook LRT Station and five minutes from downtown. Daily errands are made easy with Westbrook Mall close by. Nature and fitness lovers will find no shortage of outdoor options—just minutes away are Shaganappi Golf Course, an off-leash dog park, the Bow River pathways, Douglas Fir Trail, and Edworthy Park. The Killarney Aquatic & Recreation Centre and the Wildflower Arts Centre offer additional recreational and cultural experiences, and the Westbrook public library is also just 10 minutes away. Take advantage of your opportunity to see this incredible property in person—book your showing today! Be sure to check out the floor plans and 3D tour for a closer look before your visit. (id:37074)
Property Features
Cooling: None
Heating: Baseboard Heaters





































