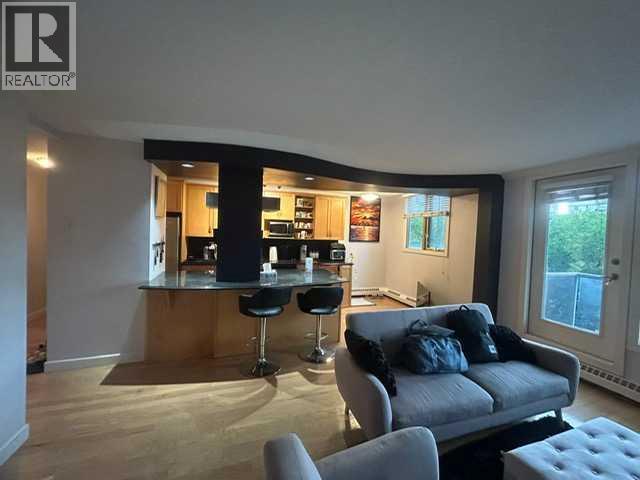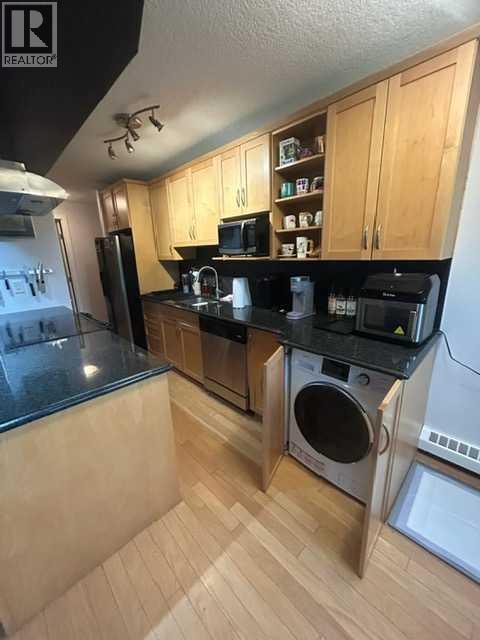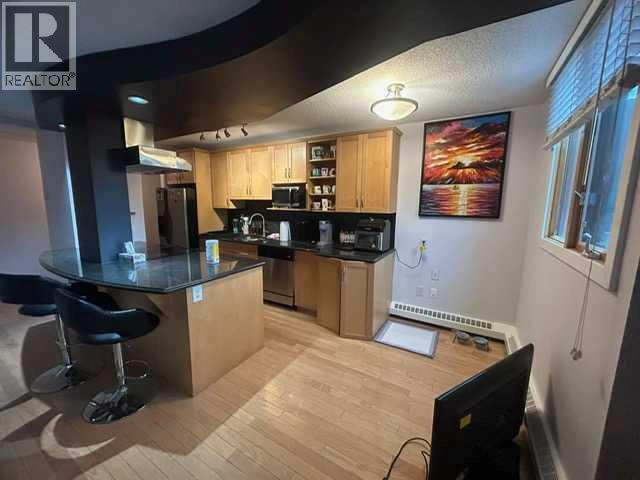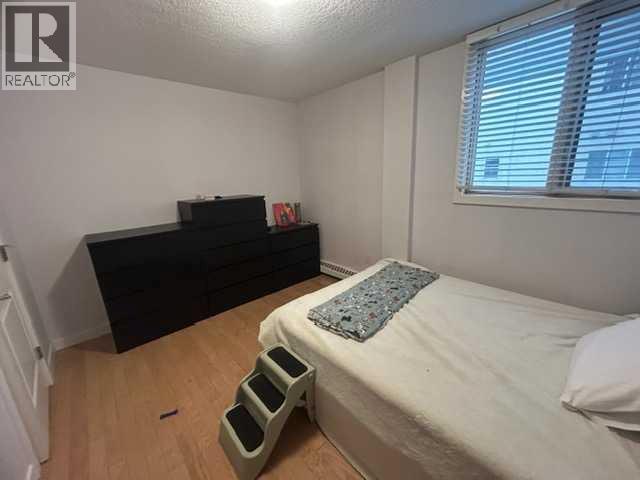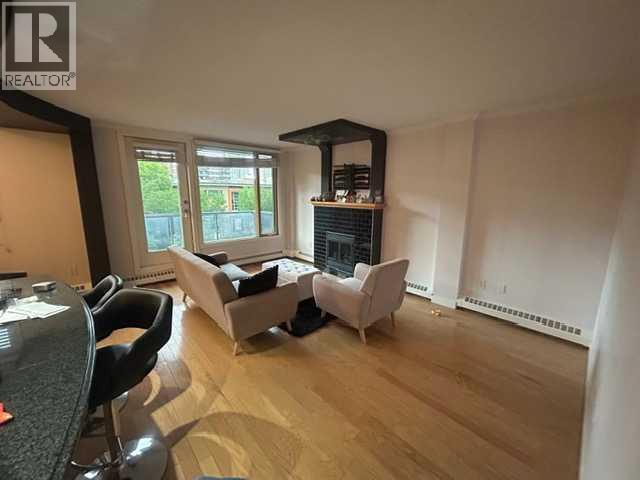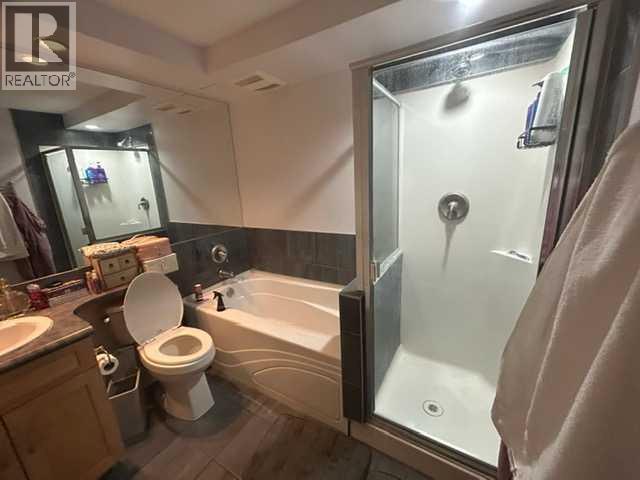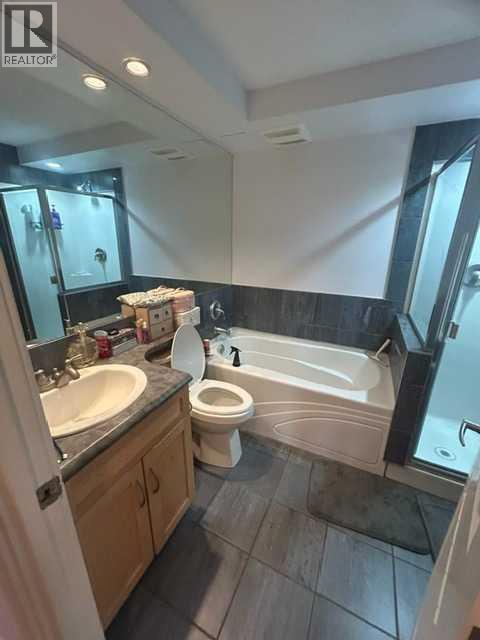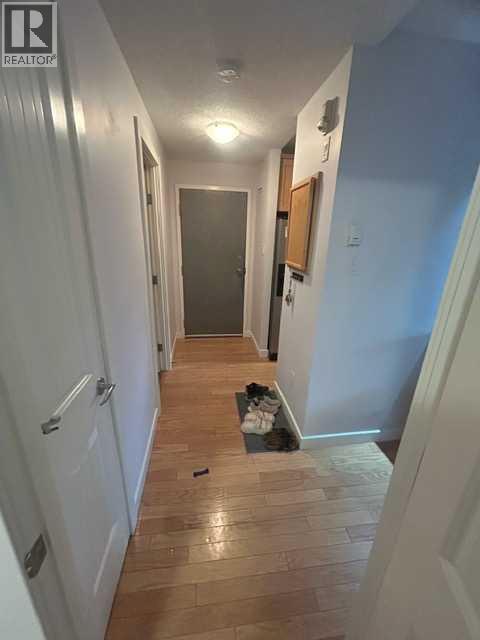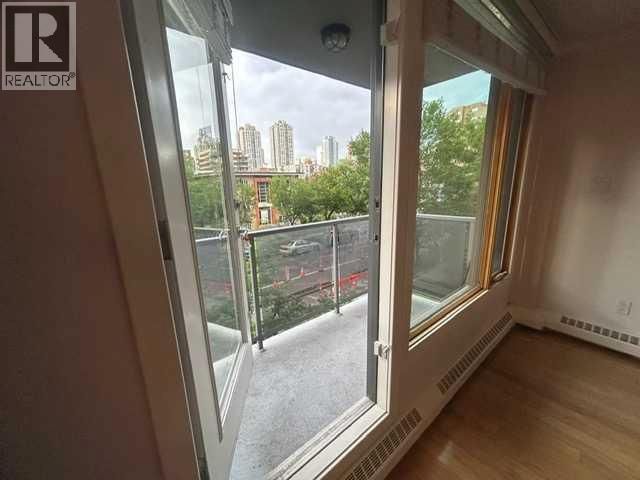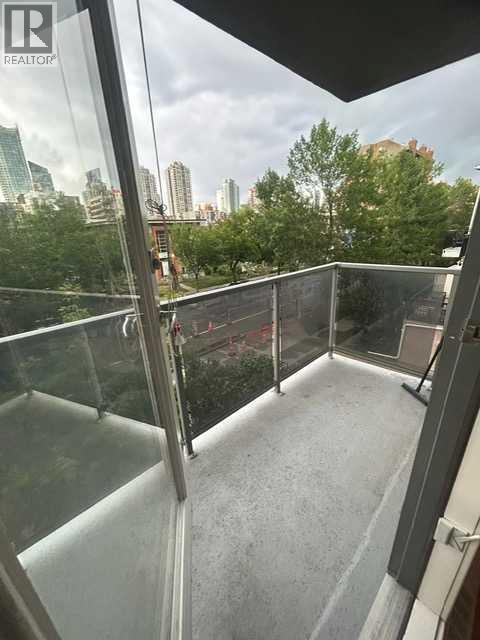Welcome to this stunning stylish 1 bedroom condo in the downtown community of Beltline. CONDO FEES include ALL utilities (electricity, heat, and water). The open-concept living room is flooded with natural light and gives easy access to your balcony for morning coffee or evening unwinding. The sleek kitchen is equipped with stainless steel appliances, granite countertops, washer/dryer combo and stylish cabinetry. Located in the vibrant Beltline district, you're just steps away from parks, schools, shopping, and some of Calgary’s trendiest restaurants and shops. (id:37074)
Property Features
Property Details
| MLS® Number | A2233369 |
| Property Type | Single Family |
| Neigbourhood | Beltline |
| Community Name | Beltline |
| Amenities Near By | Park, Schools, Shopping |
| Community Features | Pets Allowed With Restrictions |
| Parking Space Total | 1 |
| Plan | 0510359 |
Building
| Bathroom Total | 1 |
| Bedrooms Above Ground | 1 |
| Bedrooms Total | 1 |
| Appliances | Refrigerator, Dishwasher, Stove, Range, Window Coverings, Washer & Dryer |
| Constructed Date | 1969 |
| Construction Material | Poured Concrete |
| Construction Style Attachment | Attached |
| Cooling Type | None |
| Exterior Finish | Brick, Concrete |
| Fireplace Present | Yes |
| Fireplace Total | 1 |
| Flooring Type | Hardwood |
| Heating Type | Baseboard Heaters |
| Stories Total | 8 |
| Size Interior | 586 Ft2 |
| Total Finished Area | 586 Sqft |
| Type | Apartment |
Rooms
| Level | Type | Length | Width | Dimensions |
|---|---|---|---|---|
| Main Level | Living Room | 16.50 Ft x 10.92 Ft | ||
| Main Level | Bedroom | 11.92 Ft x 9.50 Ft | ||
| Main Level | Dining Room | 6.92 Ft x 9.50 Ft | ||
| Main Level | Kitchen | 10.58 Ft x 9.50 Ft | ||
| Main Level | 4pc Bathroom | 7.00 Ft x 7.75 Ft |
Land
| Acreage | No |
| Land Amenities | Park, Schools, Shopping |
| Size Total Text | Unknown |
| Zoning Description | Cc-mh |

