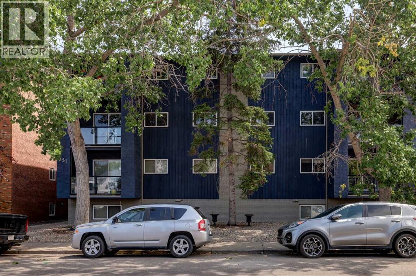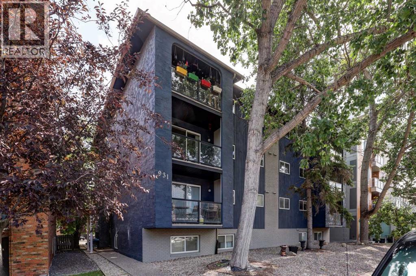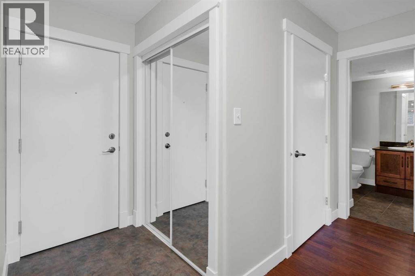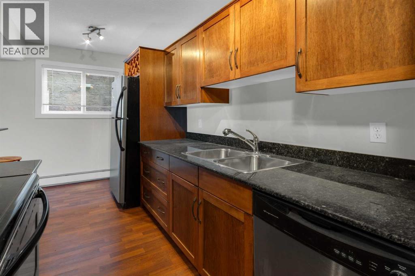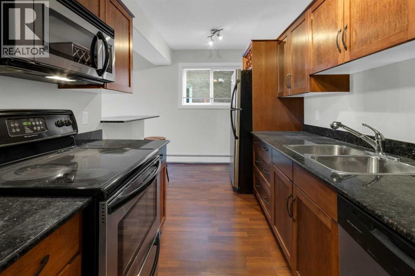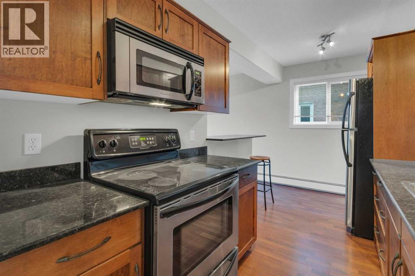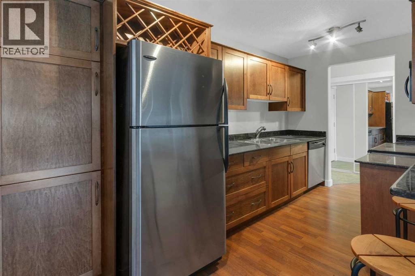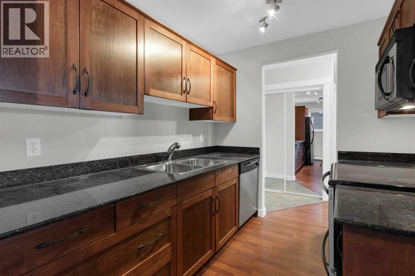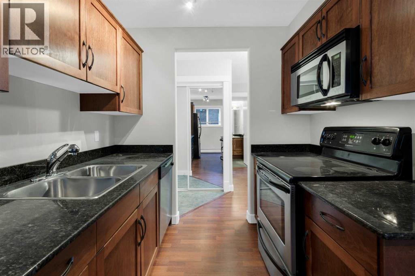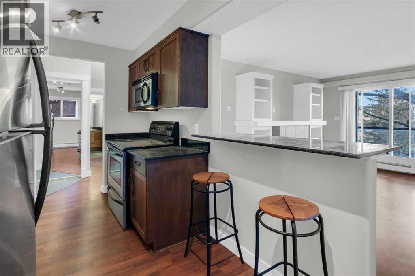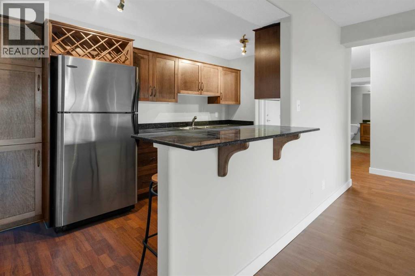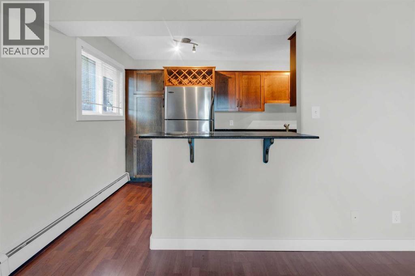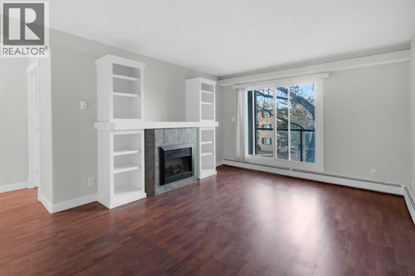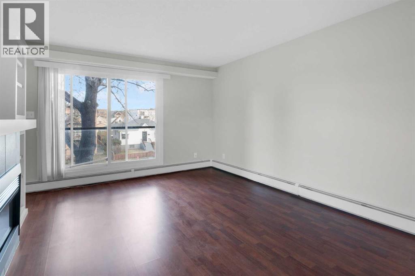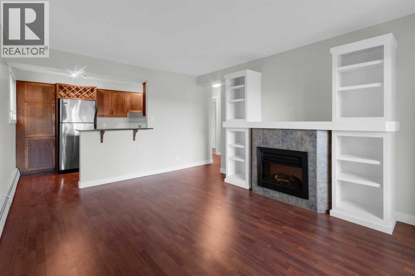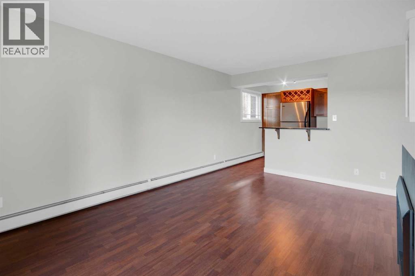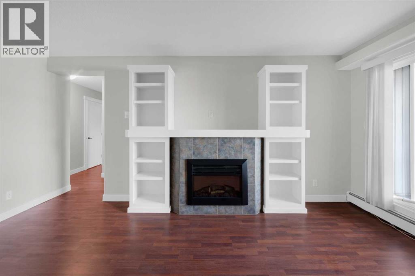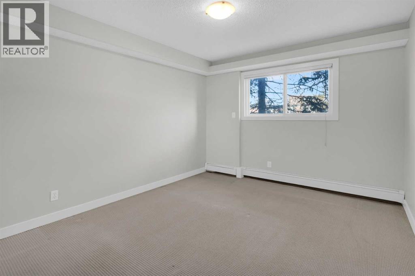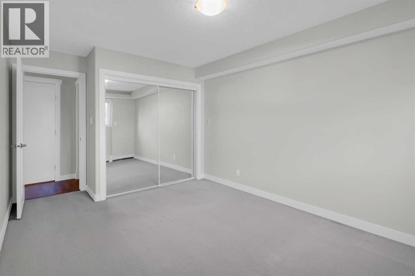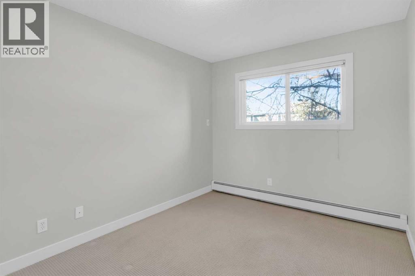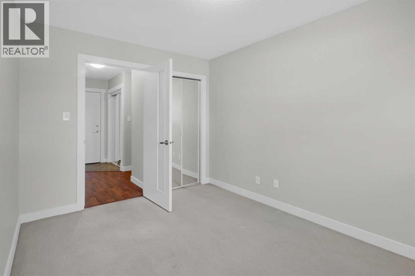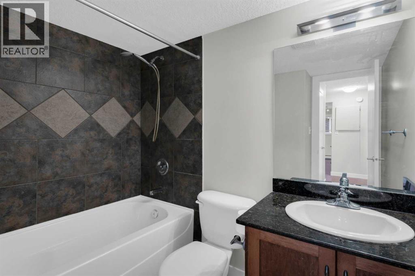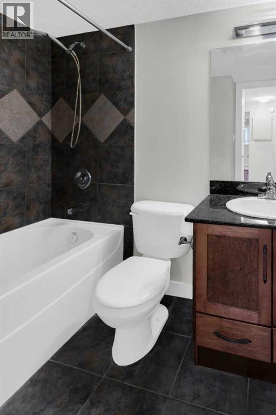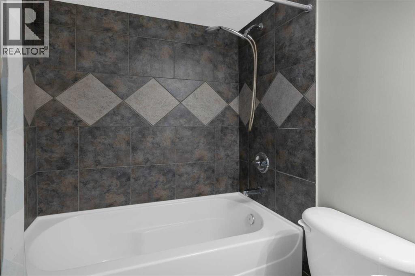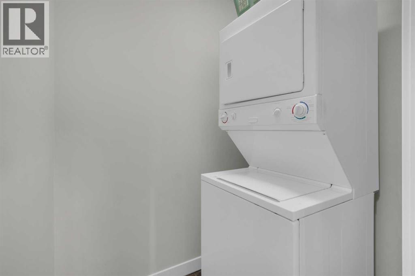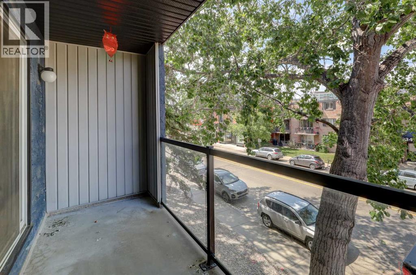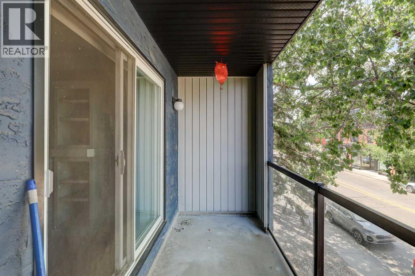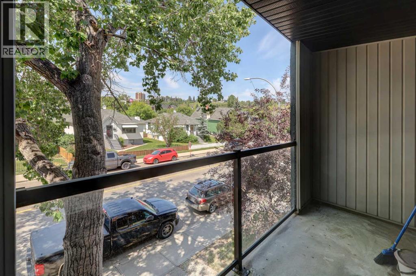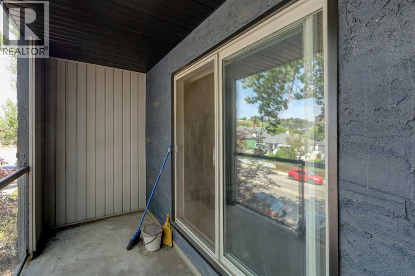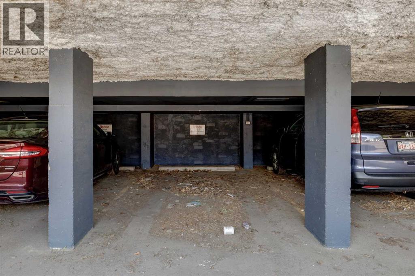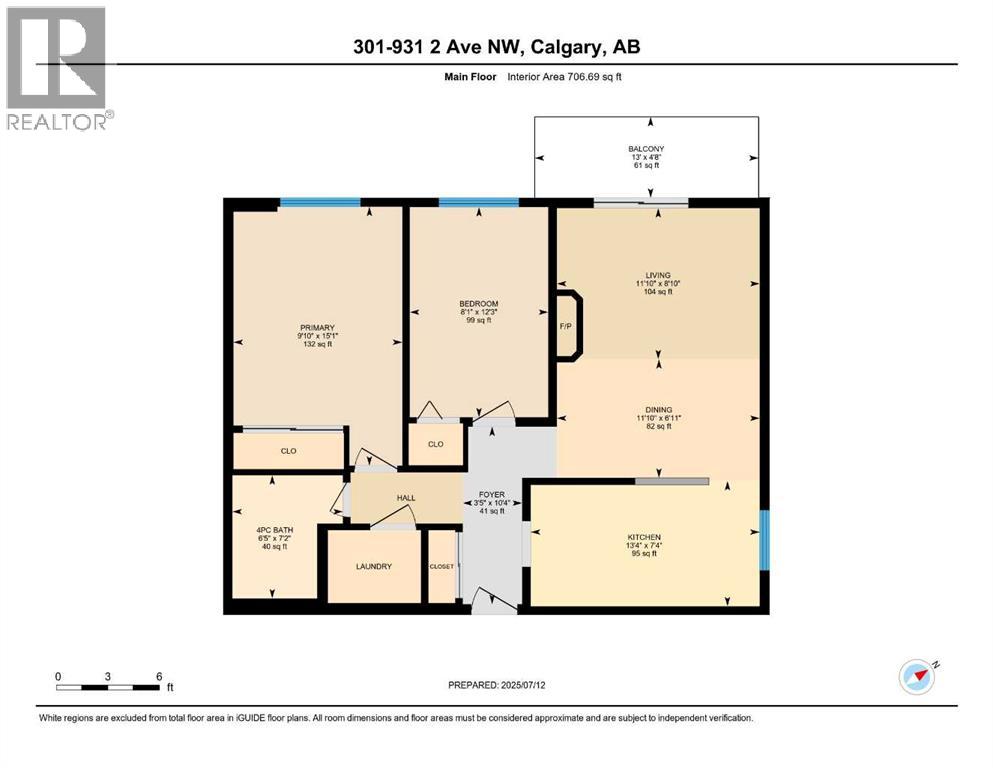Freshly painted with light neutral desiner colours! Short Term Rentals permitted with appropriate city licenses in sought after Sunnyside! Lovely updated 2-bedroom end unit in a concrete building. Stone counters, wood cabinets, cozy fireplace and large balcony with peaceful treed street front views. In suite laundry with storage PLUS a separate storage locker and covered off street parking. This quiet home has been owner occupied for 19 years and is in great condition. Amazing walkable location just 2 blocks to all your favorite Kensington shops and restaurants, 1 block to the Peace Bridge into downtown, 1 block to Bow River pathways, 2 blocks to Sunnyside LRT station, 8 blocks to SAIT, and tons of green space nearby. Pet friendly building. Condo fees include covered parking, heat, water & sewer. A great opportunity in an unbeatable location! This immaculate home is vacant and ready for you to move right in!Click on 3D for interactive 3D floorplans. (id:37074)
Property Features
Property Details
| MLS® Number | A2239396 |
| Property Type | Single Family |
| Neigbourhood | Northwest Calgary |
| Community Name | Sunnyside |
| Amenities Near By | Park, Playground, Recreation Nearby, Schools, Shopping |
| Community Features | Fishing, Pets Allowed, Pets Allowed With Restrictions |
| Features | Parking |
| Parking Space Total | 1 |
| Plan | 0611065 |
Parking
| Carport | |
| Covered | |
| Other |
Building
| Bathroom Total | 1 |
| Bedrooms Above Ground | 2 |
| Bedrooms Total | 2 |
| Appliances | Refrigerator, Dishwasher, Stove, Microwave Range Hood Combo, Washer/dryer Stack-up |
| Constructed Date | 1976 |
| Construction Material | Poured Concrete |
| Construction Style Attachment | Attached |
| Cooling Type | None |
| Exterior Finish | Concrete, Stucco |
| Fireplace Present | Yes |
| Fireplace Total | 1 |
| Flooring Type | Carpeted, Ceramic Tile, Laminate |
| Heating Type | Baseboard Heaters |
| Stories Total | 4 |
| Size Interior | 707 Ft2 |
| Total Finished Area | 706.69 Sqft |
| Type | Apartment |
Rooms
| Level | Type | Length | Width | Dimensions |
|---|---|---|---|---|
| Main Level | Living Room | 11.83 Ft x 8.83 Ft | ||
| Main Level | Dining Room | 11.83 Ft x 6.83 Ft | ||
| Main Level | Kitchen | 13.33 Ft x 7.33 Ft | ||
| Main Level | Primary Bedroom | 15.08 Ft x 9.83 Ft | ||
| Main Level | Bedroom | 12.25 Ft x 8.08 Ft | ||
| Main Level | Laundry Room | 6.00 Ft x 4.00 Ft | ||
| Main Level | 4pc Bathroom | 7.17 Ft x 6.42 Ft |
Land
| Acreage | No |
| Land Amenities | Park, Playground, Recreation Nearby, Schools, Shopping |
| Size Total Text | Unknown |
| Zoning Description | M-cg D72 |

