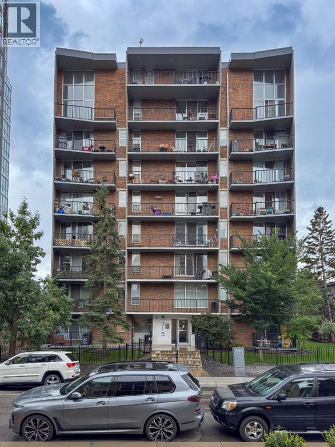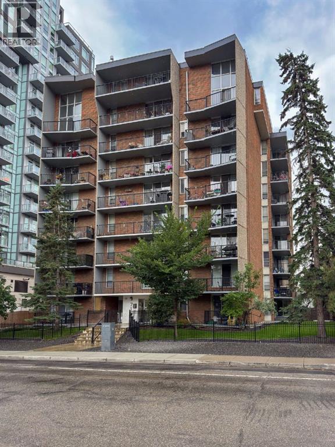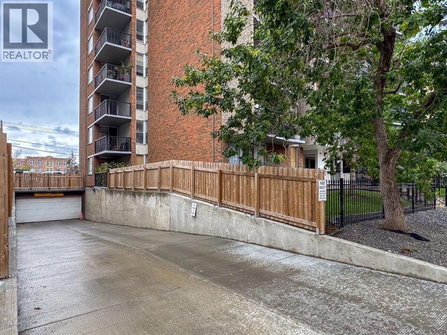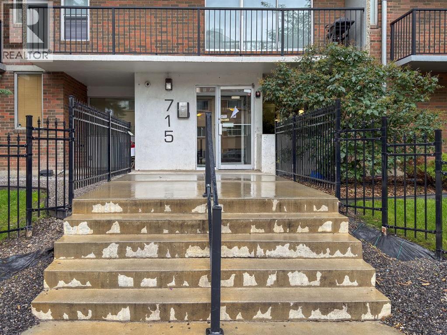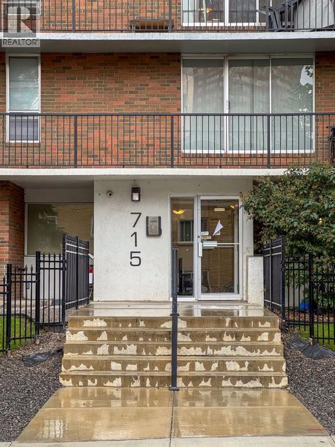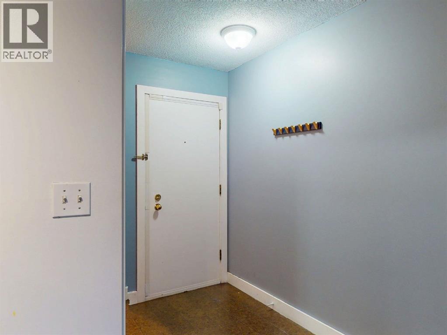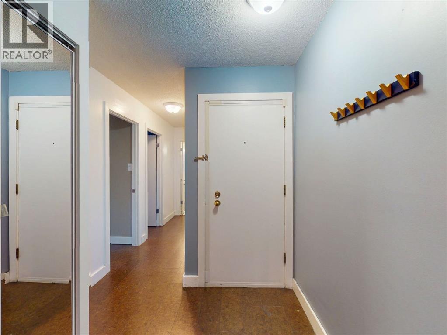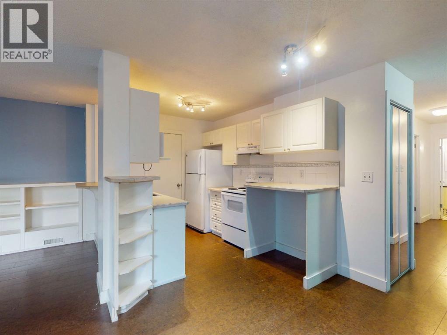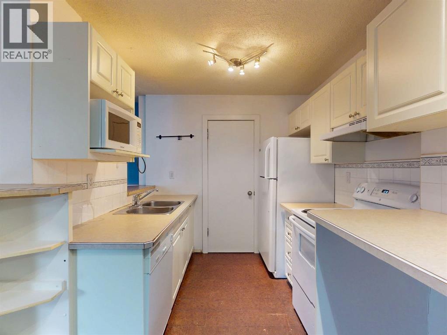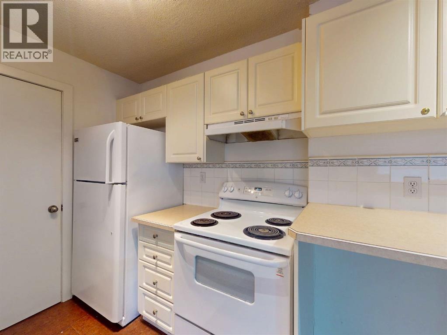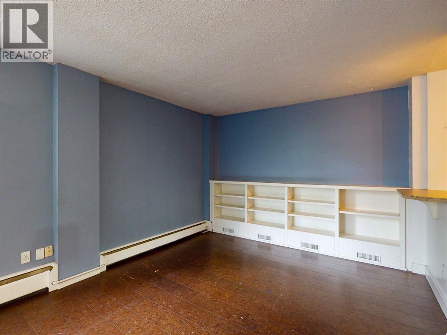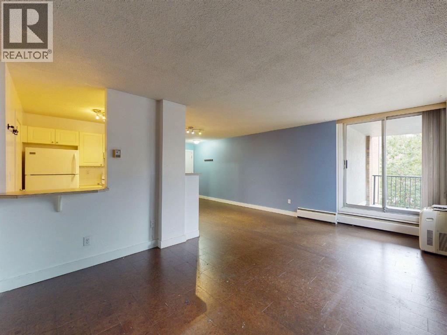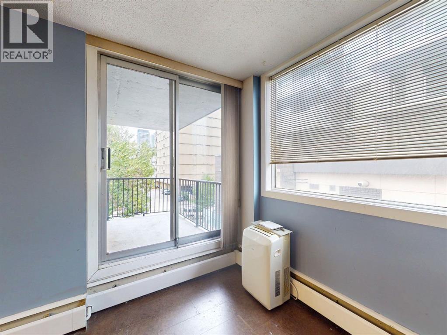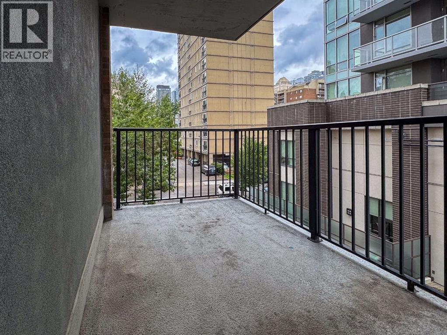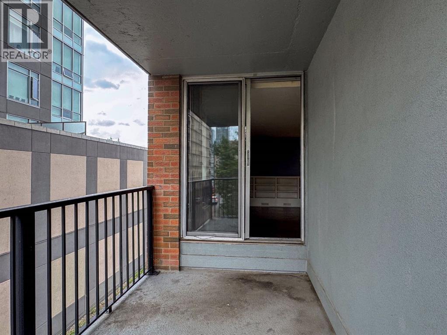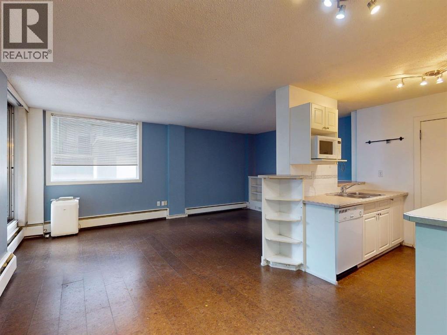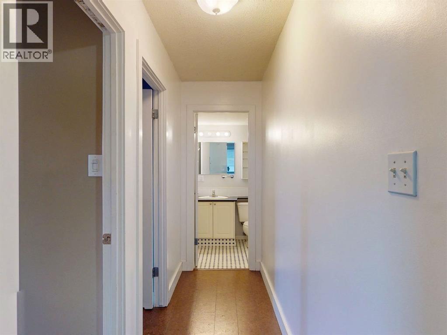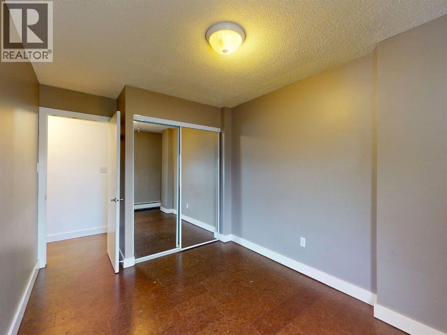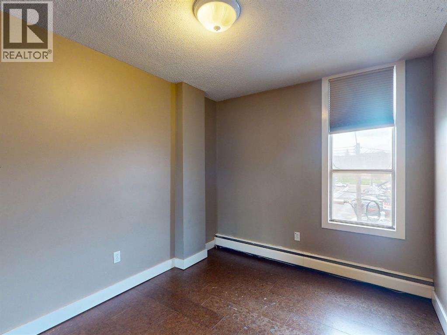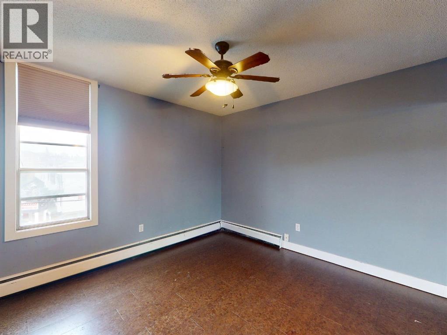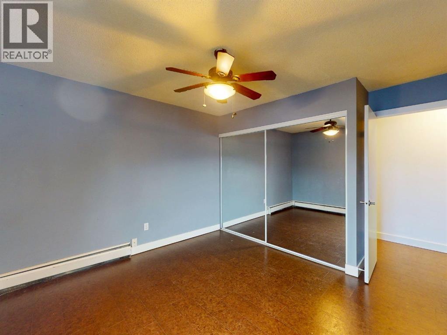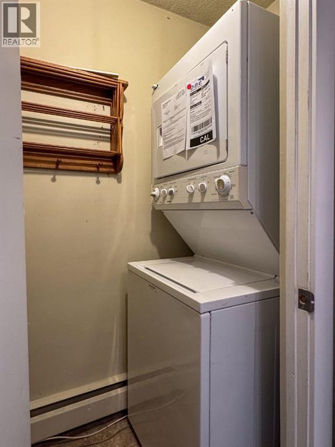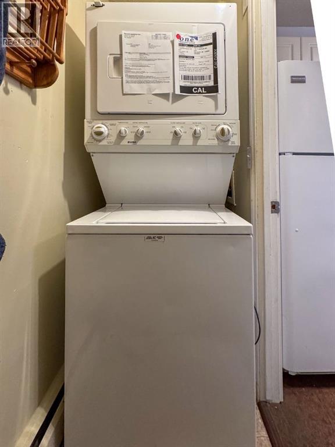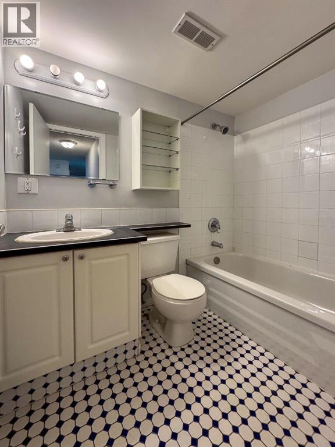Rarely does a property come available in The Pillars, and this spacious 2-bedroom unit is a gem. Boasting views of the city from your balcony, the open concept floor plan features a kitchen with plenty of counter space & storage, and a separate dining area and large living room offering an abundance of space to entertain. Both bedrooms are a generous size with plenty of closet space and the 4-piece bath has been repainted and include warm tiles. Enjoy in-suite laundry, upgraded cork flooring, neutral paint colors, and a separate storage locker and titled underground parking in this pet-friendly building! Imagine living just steps from 17th Avenue's coffee shops, restaurants, bars and boutique shopping and a short walk to the city's downtown core. An absolute must see, call today! (id:37074)
Property Features
Property Details
| MLS® Number | A2247669 |
| Property Type | Single Family |
| Neigbourhood | Beltline |
| Community Name | Beltline |
| Community Features | Pets Allowed With Restrictions |
| Features | Elevator, No Animal Home, No Smoking Home |
| Parking Space Total | 1 |
| Plan | 9811613 |
| Structure | See Remarks |
Parking
| Underground |
Building
| Bathroom Total | 1 |
| Bedrooms Above Ground | 2 |
| Bedrooms Total | 2 |
| Appliances | Refrigerator, Dishwasher, Stove, Microwave Range Hood Combo, Window Coverings, Washer/dryer Stack-up |
| Constructed Date | 1970 |
| Construction Material | Poured Concrete |
| Construction Style Attachment | Attached |
| Cooling Type | None |
| Exterior Finish | Concrete |
| Flooring Type | Cork |
| Heating Fuel | Natural Gas |
| Heating Type | Baseboard Heaters |
| Stories Total | 8 |
| Size Interior | 767 Ft2 |
| Total Finished Area | 767 Sqft |
| Type | Apartment |
Rooms
| Level | Type | Length | Width | Dimensions |
|---|---|---|---|---|
| Main Level | Living Room | 18.58 Ft x 11.33 Ft | ||
| Main Level | Dining Room | 7.33 Ft x 6.75 Ft | ||
| Main Level | Kitchen | 10.50 Ft x 7.83 Ft | ||
| Main Level | Bedroom | 10.58 Ft x 8.67 Ft | ||
| Main Level | Primary Bedroom | 11.42 Ft x 10.67 Ft | ||
| Main Level | Foyer | 6.00 Ft x 5.33 Ft | ||
| Main Level | Laundry Room | 7.17 Ft x 3.00 Ft | ||
| Main Level | 4pc Bathroom | 7.33 Ft x 4.92 Ft |
Land
| Acreage | No |
| Size Total Text | Unknown |
| Zoning Description | Cc-mh |

