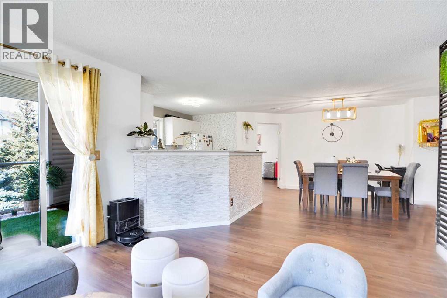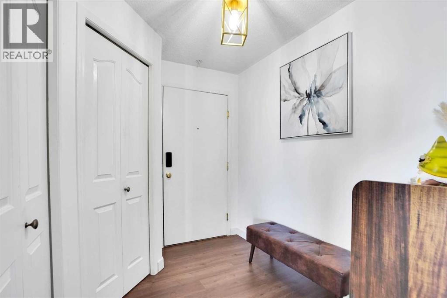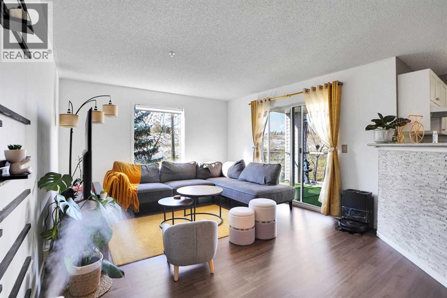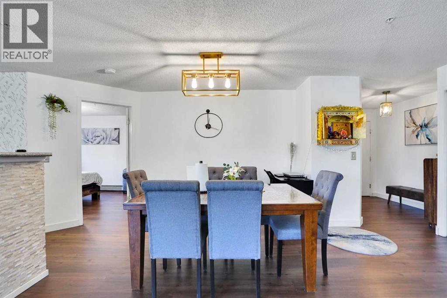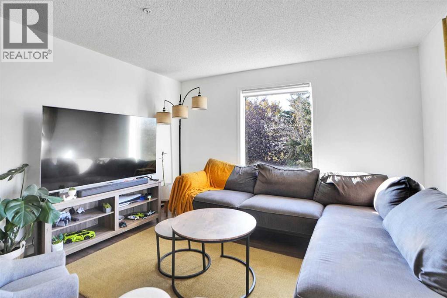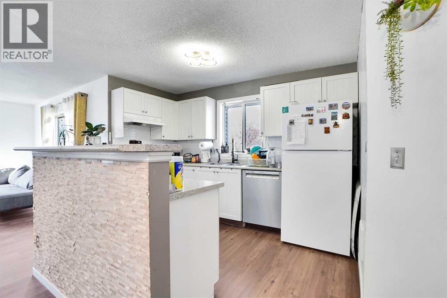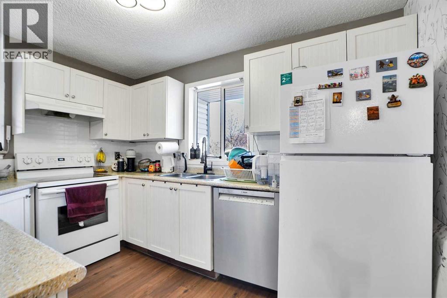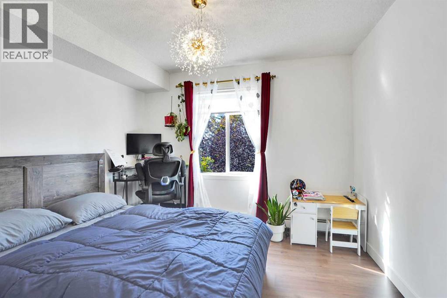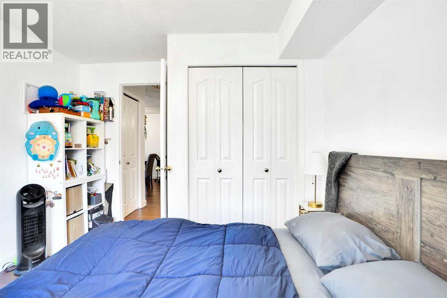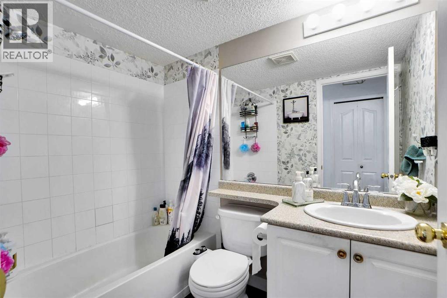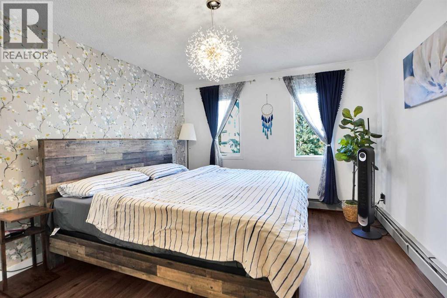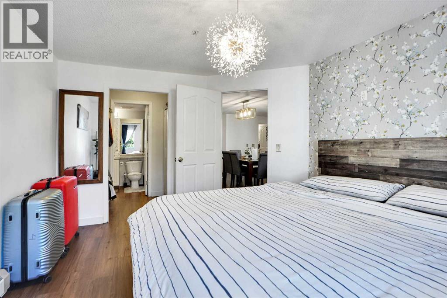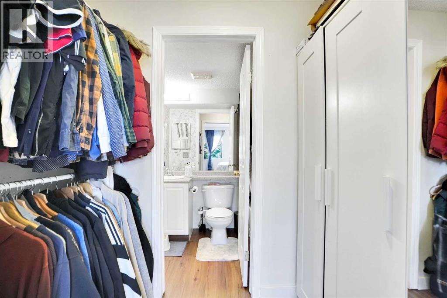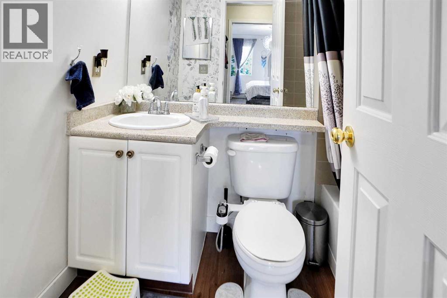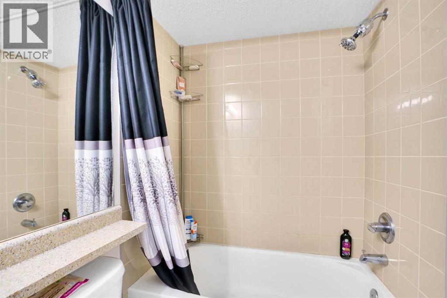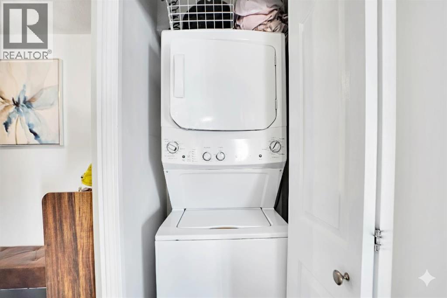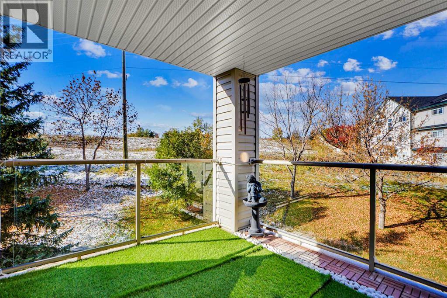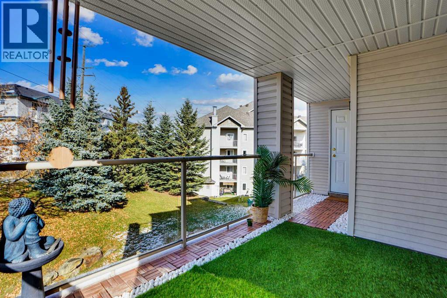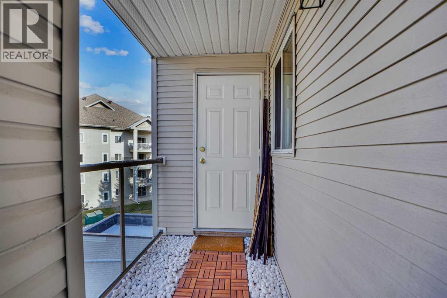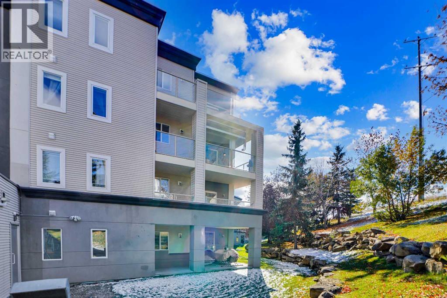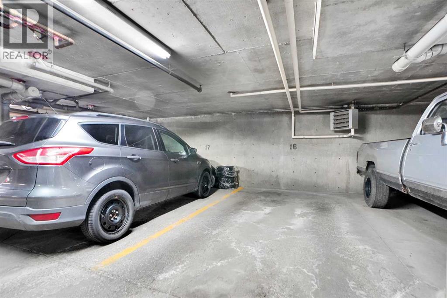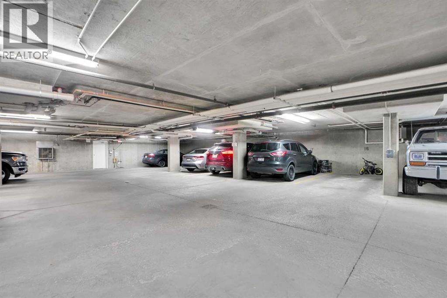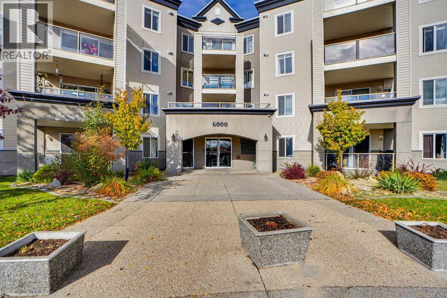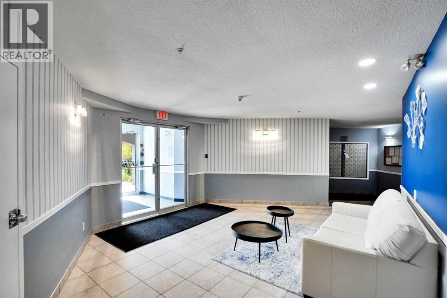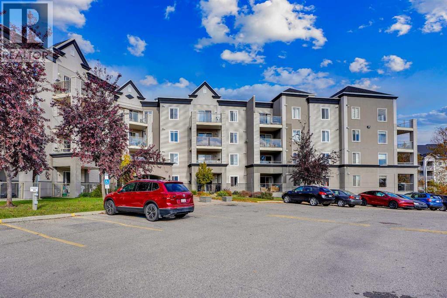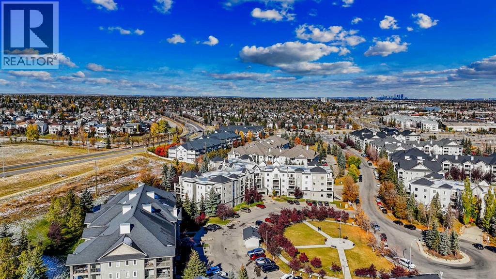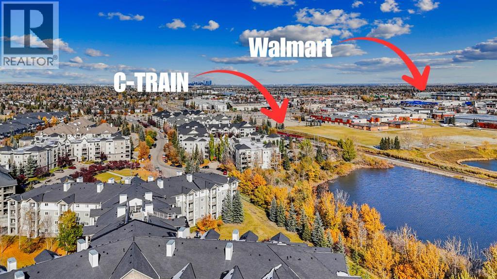Welcome to Somerset Crossing! Imagine starting your mornings with peaceful greenspace views from your private corner-unit balcony. This bright and open 2-bedroom, 2-bath condo offers nearly 1,000 SqFt of move-in-ready living space, freshly updated with new paint, lighting, and flooring.Enjoy a modern kitchen with newer appliances, a convenient in-suite laundry, and a private storage room. Your heated underground parking spot keeps winter stress-free, while your huge balcony gives you the perfect space to unwind and enjoy the outdoors.The location couldn’t be better — just steps to the YMCA, Library, Shopping, Restaurants, and the Somerset LRT Station. Plus, electricity, heat, and water are included in your condo fees for worry-free living.Whether you’re a first-time buyer or looking to downsize, this one checks all the boxes. Don’t miss this chance to call Somerset Crossing home! (id:37074)
Property Features
Property Details
| MLS® Number | A2264166 |
| Property Type | Single Family |
| Neigbourhood | Southwest Calgary |
| Community Name | Somerset |
| Community Features | Pets Allowed, Pets Allowed With Restrictions |
| Features | See Remarks, Closet Organizers, No Animal Home, No Smoking Home, Parking |
| Parking Space Total | 1 |
| Plan | 0111893 |
Parking
| Underground |
Building
| Bathroom Total | 2 |
| Bedrooms Above Ground | 2 |
| Bedrooms Total | 2 |
| Appliances | Refrigerator, Dishwasher, Stove, Washer & Dryer |
| Constructed Date | 2001 |
| Construction Material | Wood Frame |
| Construction Style Attachment | Attached |
| Cooling Type | None |
| Exterior Finish | Vinyl Siding |
| Flooring Type | Vinyl Plank |
| Heating Fuel | Natural Gas |
| Heating Type | Baseboard Heaters |
| Stories Total | 4 |
| Size Interior | 988 Ft2 |
| Total Finished Area | 988.13 Sqft |
| Type | Apartment |
Rooms
| Level | Type | Length | Width | Dimensions |
|---|---|---|---|---|
| Main Level | 4pc Bathroom | 7.42 Ft x 4.92 Ft | ||
| Main Level | Primary Bedroom | 11.17 Ft x 14.17 Ft | ||
| Main Level | Storage | 2.92 Ft x 4.50 Ft | ||
| Main Level | 4pc Bathroom | 7.42 Ft x 5.00 Ft | ||
| Main Level | Dining Room | 11.58 Ft x 10.25 Ft | ||
| Main Level | Kitchen | 14.42 Ft x 8.83 Ft | ||
| Main Level | Other | 9.67 Ft x 12.08 Ft | ||
| Main Level | Other | 7.50 Ft x 4.17 Ft | ||
| Main Level | Foyer | 8.67 Ft x 6.33 Ft | ||
| Main Level | Bedroom | 12.00 Ft x 10.33 Ft | ||
| Main Level | Living Room | 15.75 Ft x 12.42 Ft | ||
| Main Level | Pantry | 6.50 Ft x 4.17 Ft |
Land
| Acreage | No |
| Size Total Text | Unknown |
| Zoning Description | M-c2 D75 |

