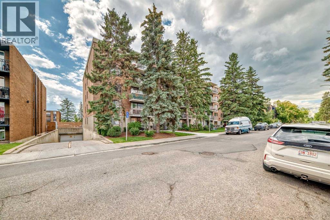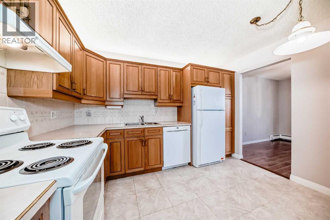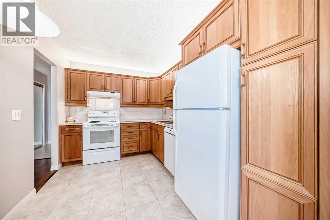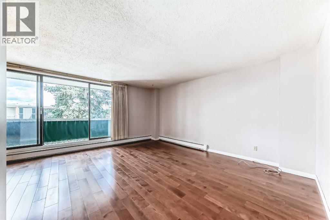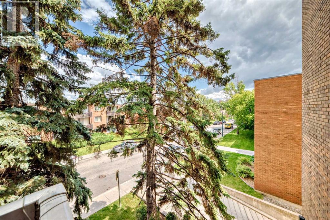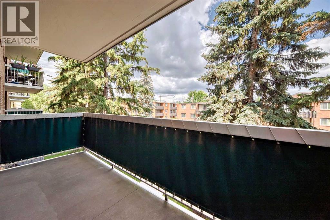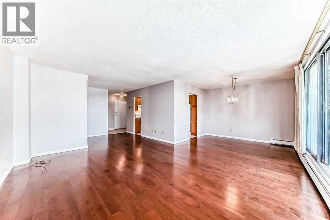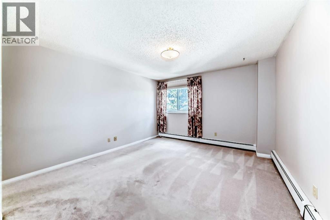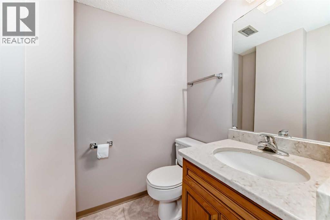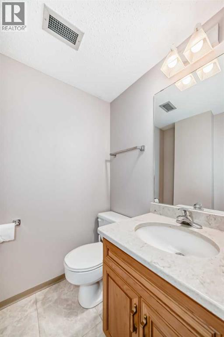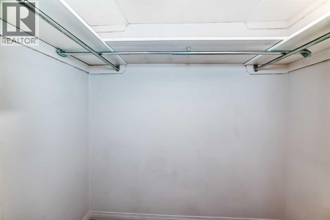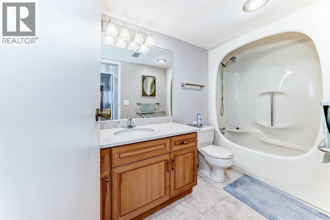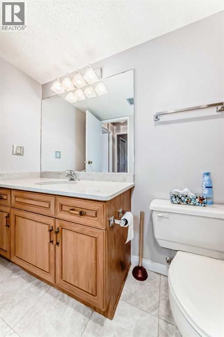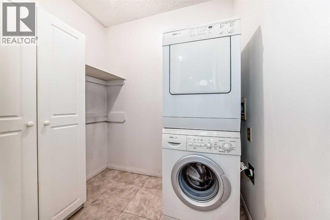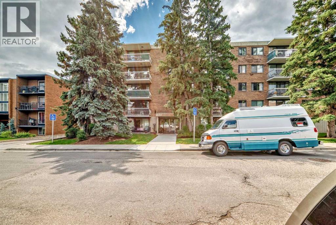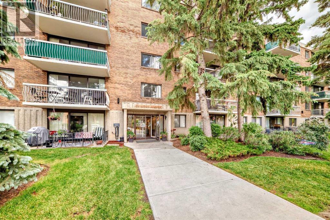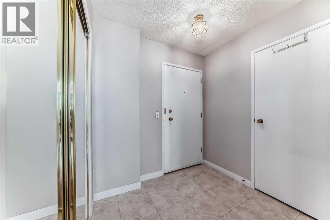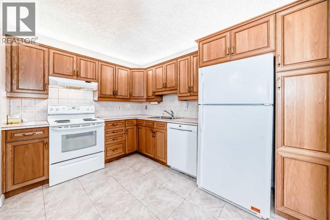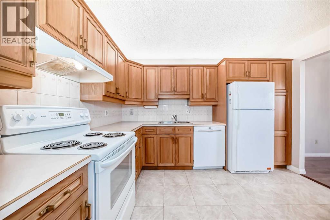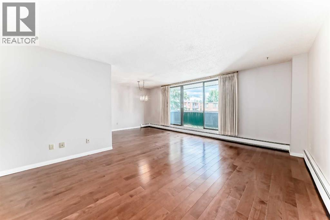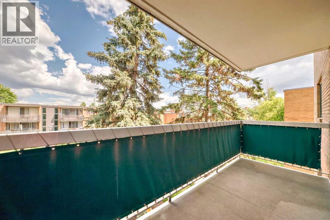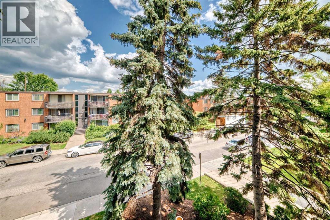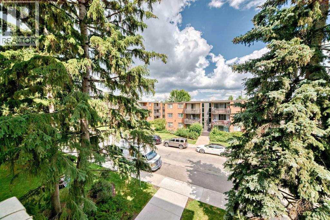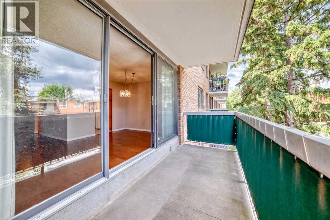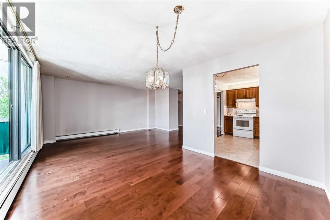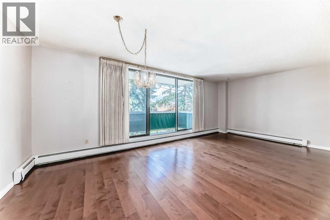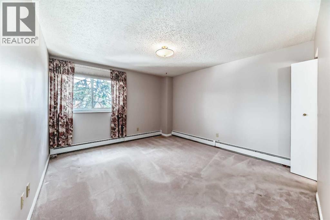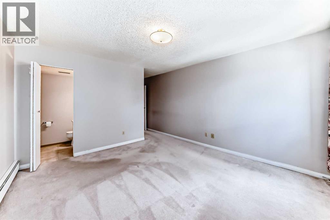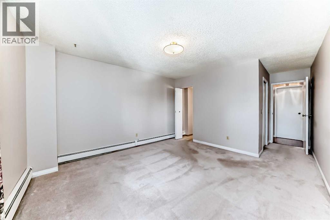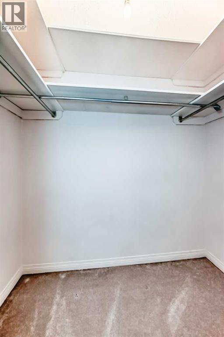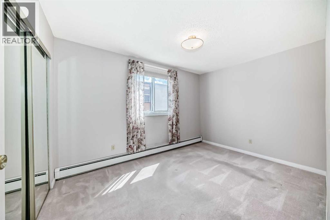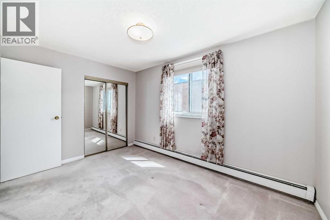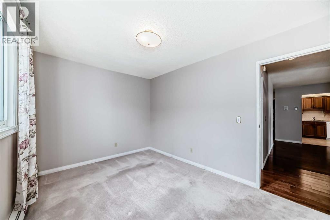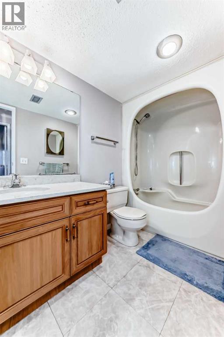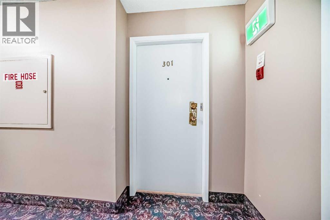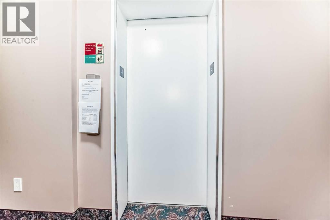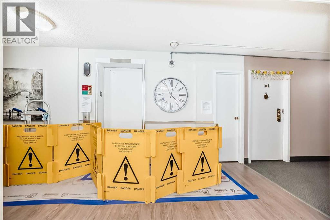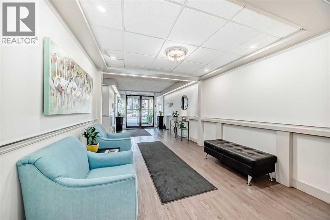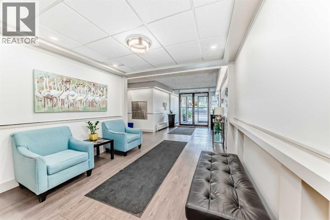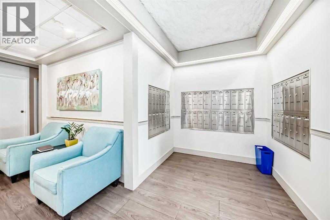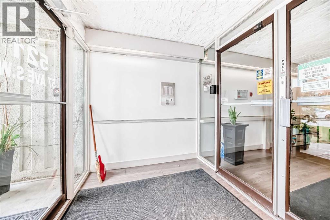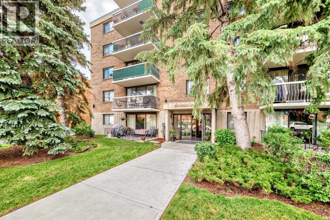An Adult Bldg Plus 40, No pets allowed. Great location, a short walk to Chinook Center with all the amenities. One of the larger units, an end unit with 2 large bedrooms, a 4pc bath plus a 2 pc en-suite. A large walk-in closet in the primary bedroom. This unit has in-suite laundry as well there are Coin operated large washers and dryers. Underground parking is assigned for 45.00 per month on availability and also out door parking at the rear of the building. This unit has a basement storage room as well as in-suite. Great facilities, 2 recreation/party rooms, a fitness room, library, workshop, game rooms with pool table, shuffle board & Ping-pong table to help you enjoy your free time. A clean well managed concrete building. Vacant, move-in ready and available anytime. (id:37074)
Property Features
Property Details
| MLS® Number | A2243273 |
| Property Type | Single Family |
| Neigbourhood | Windsor Park |
| Community Name | Windsor Park |
| Amenities Near By | Shopping |
| Community Features | Pets Not Allowed, Age Restrictions |
| Features | Elevator, Pvc Window, No Animal Home, No Smoking Home |
| Plan | 7710418 |
Parking
| Shared |
Building
| Bathroom Total | 2 |
| Bedrooms Above Ground | 2 |
| Bedrooms Total | 2 |
| Amenities | Exercise Centre, Laundry Facility, Party Room, Recreation Centre |
| Appliances | Refrigerator, Dishwasher, Stove, Window Coverings, Washer/dryer Stack-up |
| Constructed Date | 1977 |
| Construction Material | Poured Concrete |
| Construction Style Attachment | Attached |
| Cooling Type | None |
| Exterior Finish | Brick, Concrete |
| Fire Protection | Smoke Detectors |
| Flooring Type | Carpeted, Linoleum, Vinyl Plank |
| Foundation Type | Poured Concrete |
| Half Bath Total | 1 |
| Heating Type | Baseboard Heaters |
| Stories Total | 5 |
| Size Interior | 1,024 Ft2 |
| Total Finished Area | 1024.4 Sqft |
| Type | Apartment |
Rooms
| Level | Type | Length | Width | Dimensions |
|---|---|---|---|---|
| Main Level | Kitchen | 11.58 Ft x 8.42 Ft | ||
| Main Level | Living Room | 16.58 Ft x 12.75 Ft | ||
| Main Level | Dining Room | 10.92 Ft x 8.67 Ft | ||
| Main Level | Primary Bedroom | 13.25 Ft x 12.25 Ft | ||
| Main Level | 4pc Bathroom | 9.92 Ft x 5.00 Ft | ||
| Main Level | Bedroom | 12.67 Ft x 8.92 Ft | ||
| Main Level | 2pc Bathroom | 4.92 Ft x 4.42 Ft | ||
| Main Level | Other | 6.50 Ft x 3.17 Ft | ||
| Main Level | Laundry Room | 6.58 Ft x 4.92 Ft | ||
| Main Level | Other | 7.00 Ft x 6.17 Ft | ||
| Main Level | Other | 13.50 Ft x 5.00 Ft |
Land
| Acreage | No |
| Land Amenities | Shopping |
| Size Total Text | Unknown |
| Zoning Description | M-c2 |

