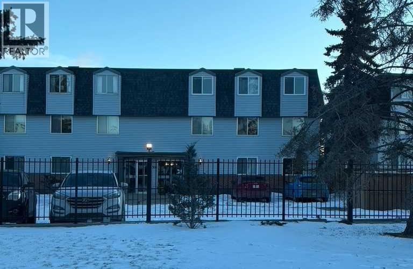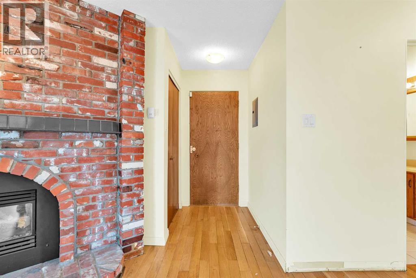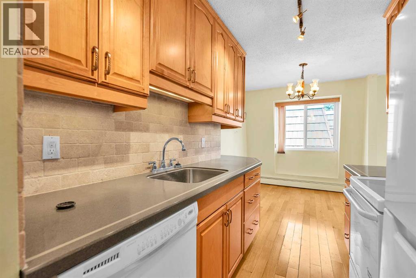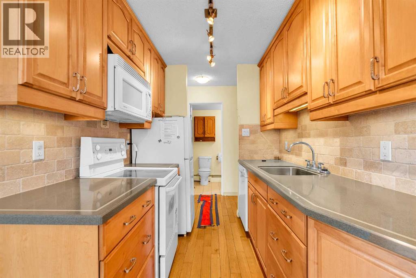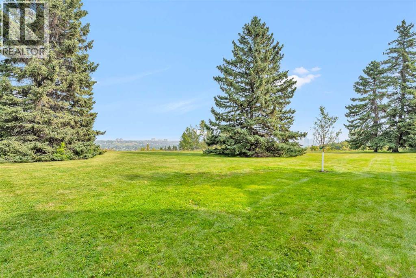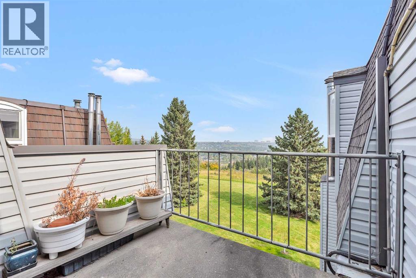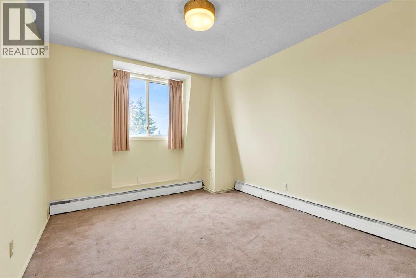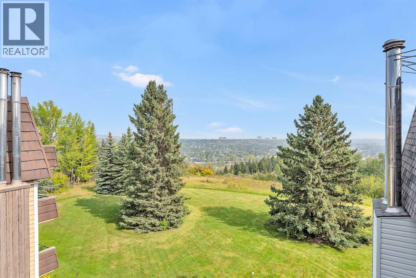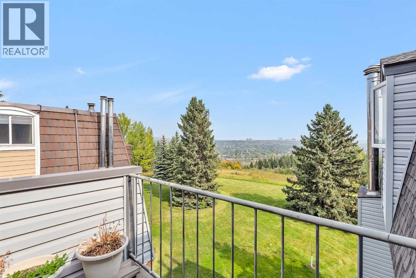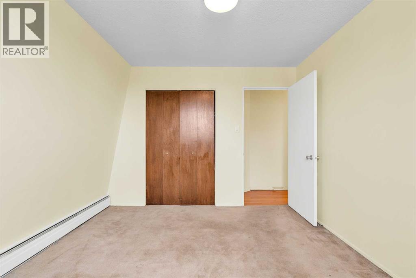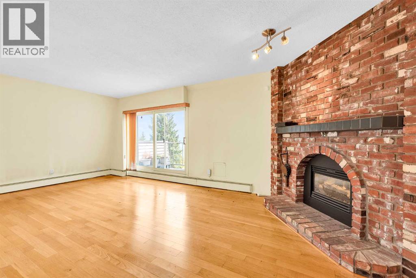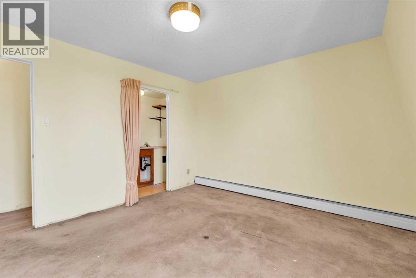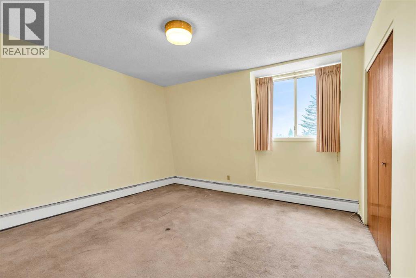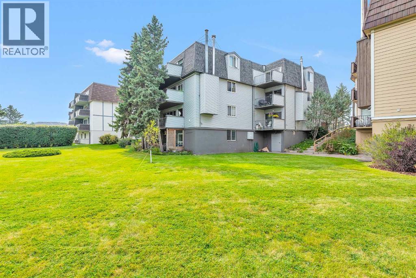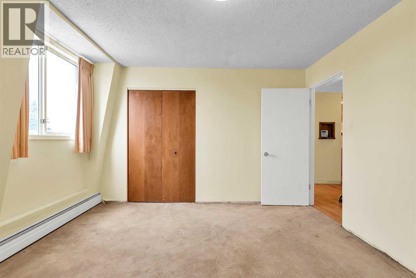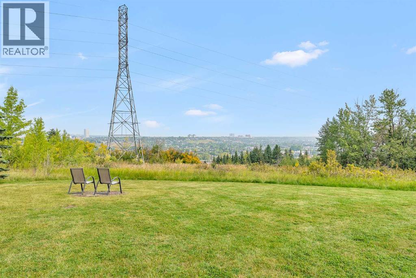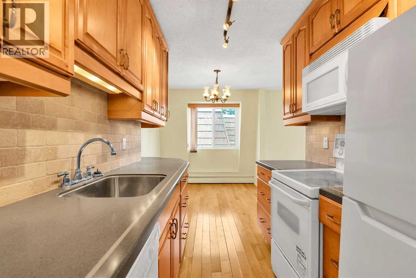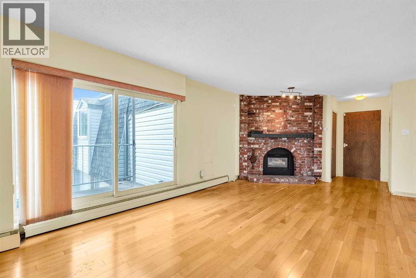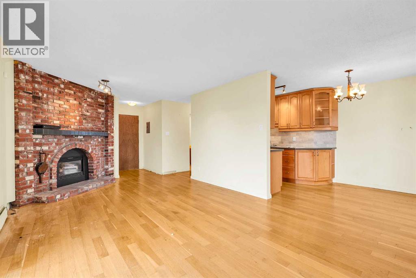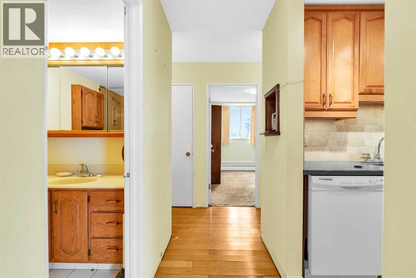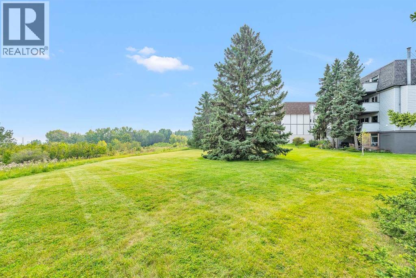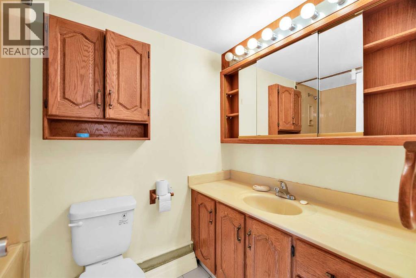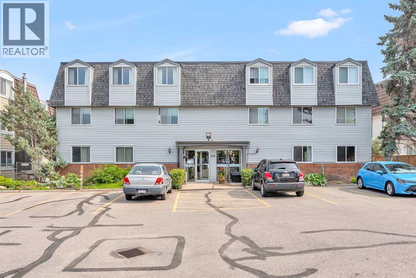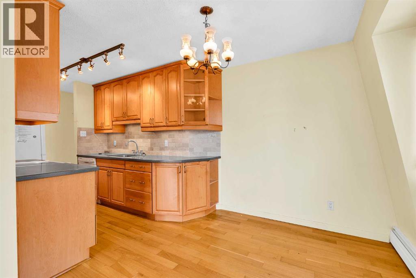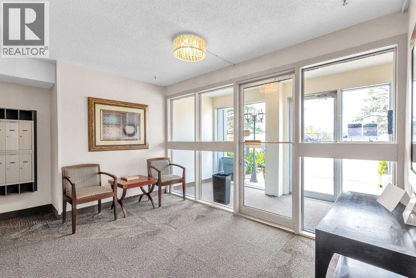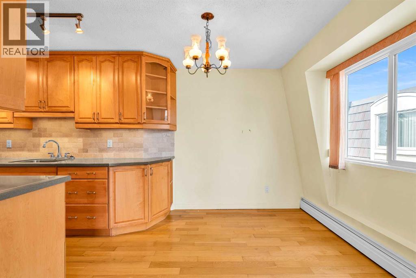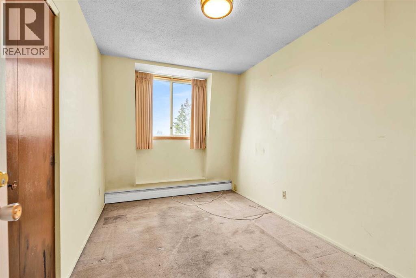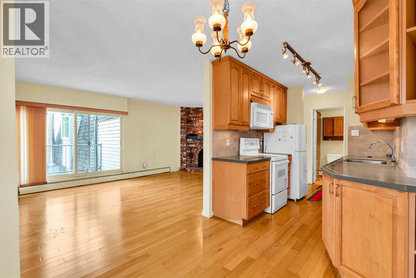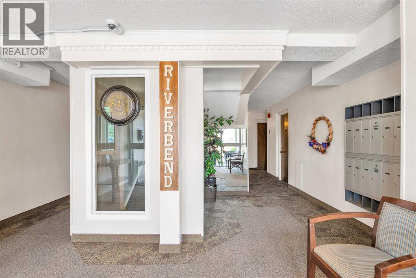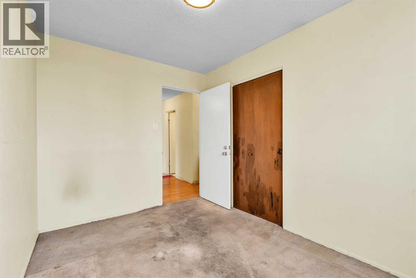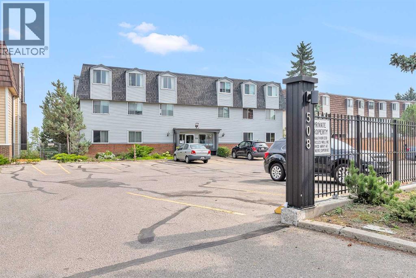Price Reduction $25,000. One of the best buildings on the Cedar Cres in Spruce Cliff. Cement building, Self managed, no dogs, no Smoking of anything on the Property, (sanctions applicable), Great reserve fund, and sits on the escarpment close to the Douglas Fir Trail, the Lawrey Gardens and the paths down by the Shaganappi Golf course and has a north view. This property is AS/IS and is ready to renovate (with board approval) that will make it a great place. There are three bedrooms, 1 4 piece bath and 1 1/2 Bath. There are other layouts designs that can be done. The kitchen was renovated years ago to have Maple cabinets with Corian counters. The Living room has a Fireplace with a gas insert and a brick facing with a mantle and a hearth. The master bedroom has the 1/2 bath. This is a third floor walkup, assigned parking and a additional storage. The lowest cost for Laundry anywhere with a front load washer and gas dryer in the building. (id:37074)
Property Features
Property Details
| MLS® Number | A2260495 |
| Property Type | Single Family |
| Neigbourhood | Spruce Cliff |
| Community Name | Spruce Cliff |
| Amenities Near By | Park, Playground, Schools, Shopping |
| Community Features | Pets Allowed With Restrictions |
| Features | Other, No Animal Home, No Smoking Home, Parking |
| Parking Space Total | 1 |
| Plan | 8211703 |
Parking
| Shared | |
| Other |
Building
| Bathroom Total | 2 |
| Bedrooms Above Ground | 3 |
| Bedrooms Total | 3 |
| Amenities | Laundry Facility |
| Appliances | Refrigerator, Dishwasher, Stove, Microwave Range Hood Combo |
| Constructed Date | 1967 |
| Construction Material | Poured Concrete |
| Construction Style Attachment | Attached |
| Cooling Type | None |
| Exterior Finish | Concrete, Vinyl Siding |
| Fire Protection | Smoke Detectors |
| Fireplace Present | Yes |
| Fireplace Total | 1 |
| Flooring Type | Carpeted, Hardwood |
| Foundation Type | Poured Concrete |
| Half Bath Total | 1 |
| Heating Fuel | Natural Gas |
| Heating Type | Other |
| Stories Total | 3 |
| Size Interior | 1,018 Ft2 |
| Total Finished Area | 1018 Sqft |
| Type | Apartment |
| Utility Water | Municipal Water |
Rooms
| Level | Type | Length | Width | Dimensions |
|---|---|---|---|---|
| Main Level | Living Room | 21.17 Ft x 11.83 Ft | ||
| Main Level | Kitchen | 9.58 Ft x 6.83 Ft | ||
| Main Level | Dining Room | 8.08 Ft x 7.08 Ft | ||
| Main Level | Primary Bedroom | 12.42 Ft x 12.08 Ft | ||
| Main Level | Bedroom | 11.83 Ft x 10.33 Ft | ||
| Main Level | Bedroom | 12.33 Ft x 8.08 Ft | ||
| Main Level | 2pc Bathroom | 8.08 Ft x 3.17 Ft | ||
| Main Level | 4pc Bathroom | 8.25 Ft x 4.92 Ft | ||
| Main Level | Other | 8.17 Ft x 5.08 Ft |
Land
| Acreage | No |
| Fence Type | Partially Fenced |
| Land Amenities | Park, Playground, Schools, Shopping |
| Size Total Text | Unknown |
| Zoning Description | M-c1 |

