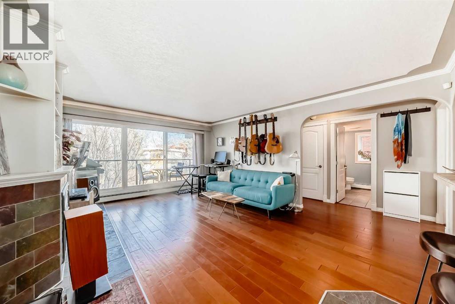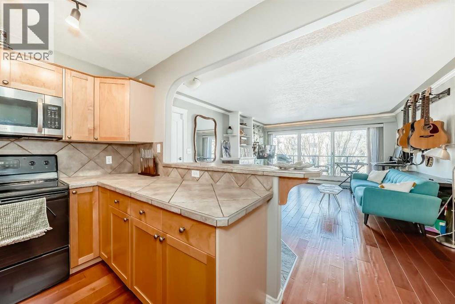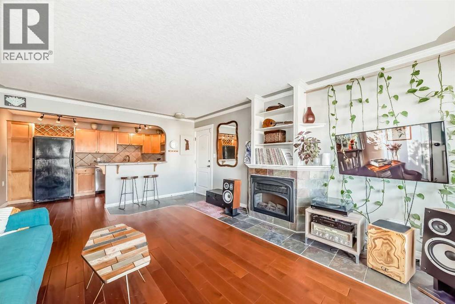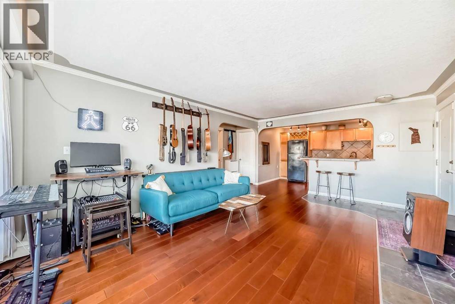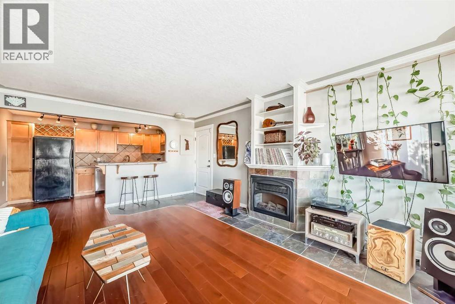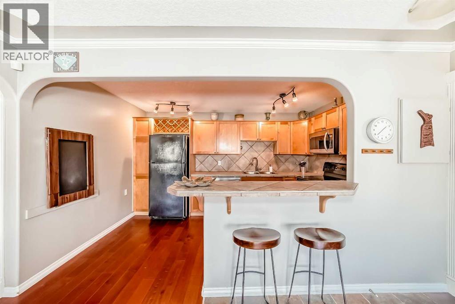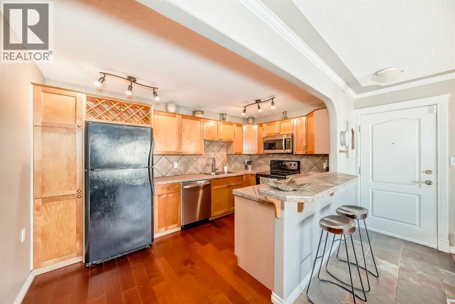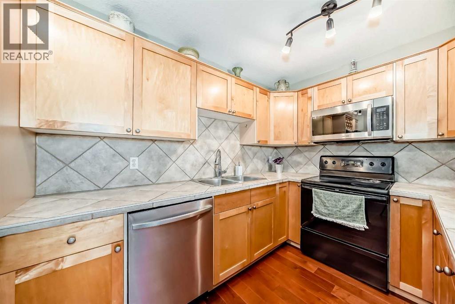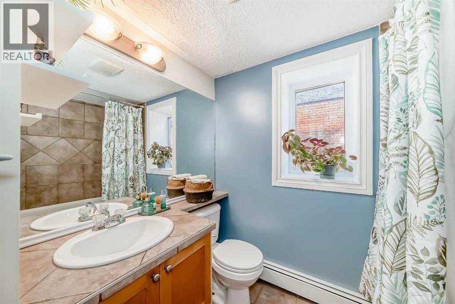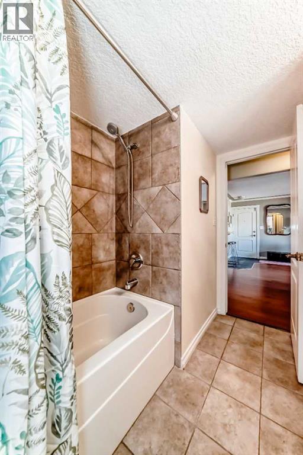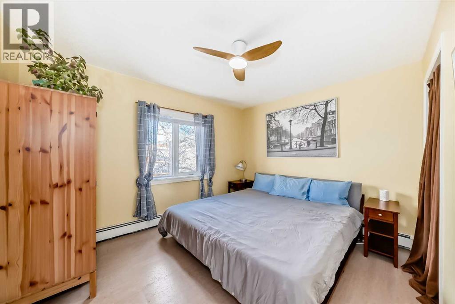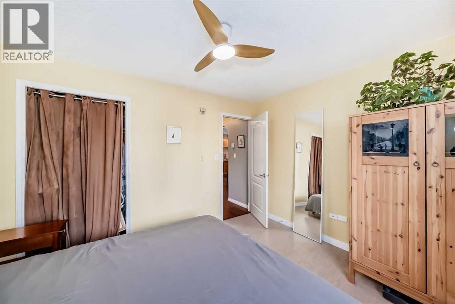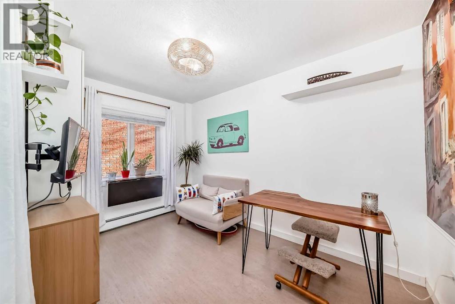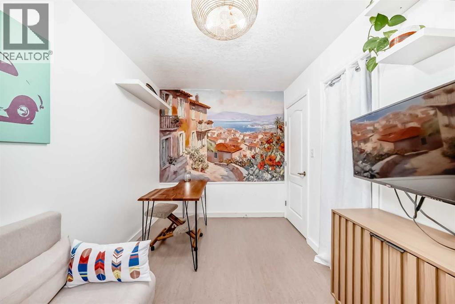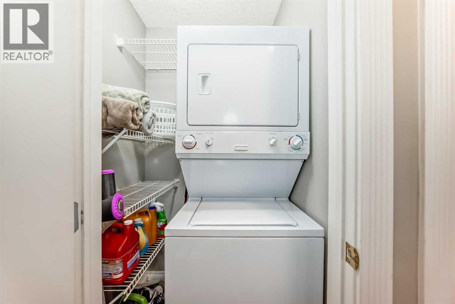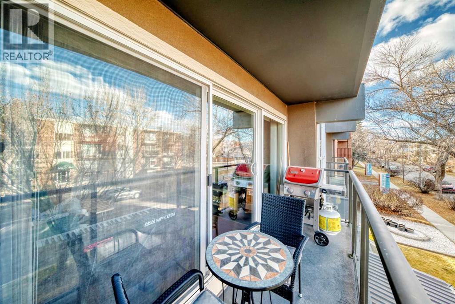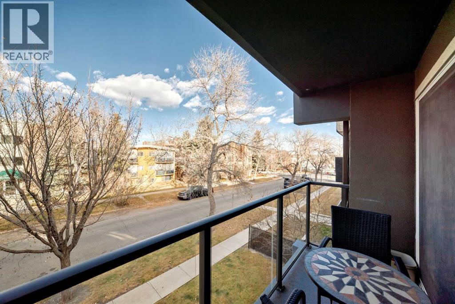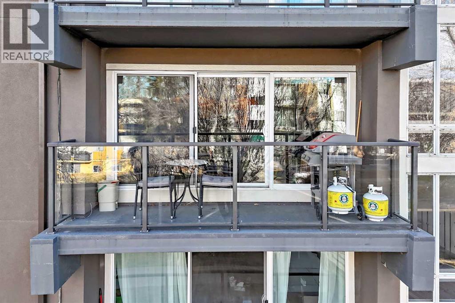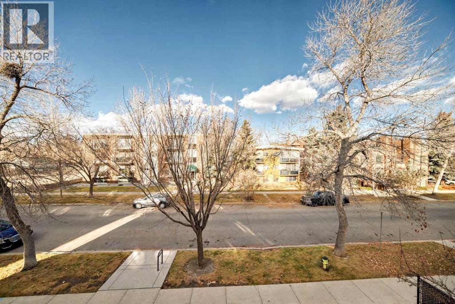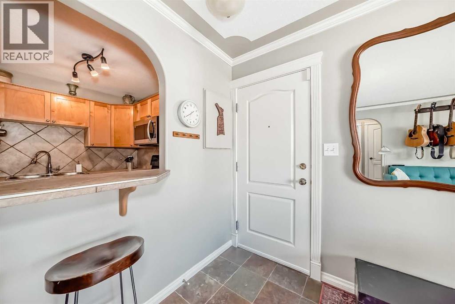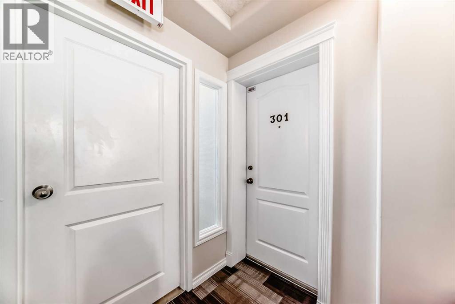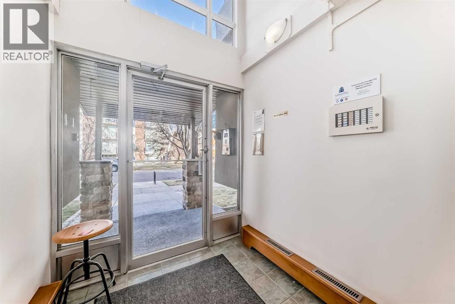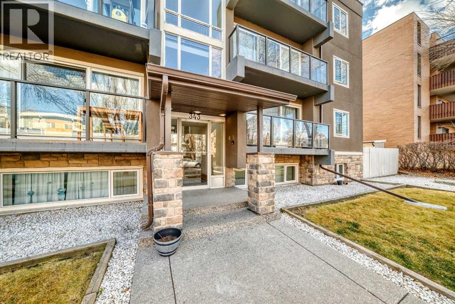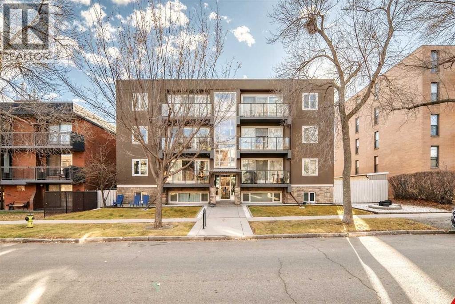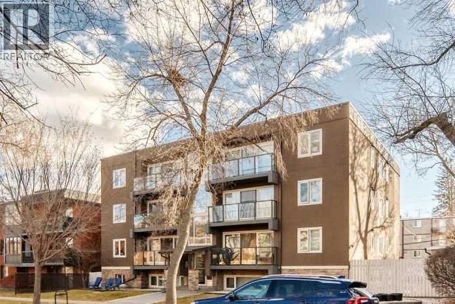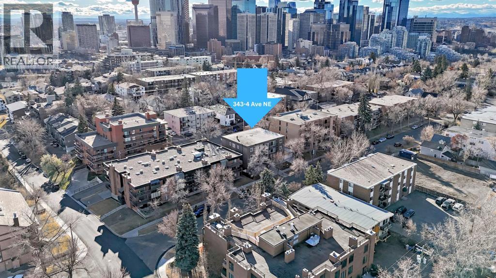Need to sell your current home to buy this one?
Find out how much it will sell for today!
(OPEN HOUSE on Sunday November 23 at 1-3 PM) Get ready to fall in love with this prime-location Calgary condo in Crescent Heights. Priced at $259,000, this cozy 2 bedroom, 1 bathroom apartment has an open concept layout, upgraded flooring (engineered hardwood, premium floating cork plank), new dishwasher/microwave, one assigned parking stall, ample parking space in front of the condo building, EV charging capability in the parking lot and building-side storage. Spanning 719 square feet, this apartment is your ticket to one of Calgary's most captivating inner-city spots, where stunning panoramic views of the downtown skyline and Bow River are practically in your backyard. Downtown amenities are just minutes away - trendy restaurants, boutique shops, grocery stores, and entertainment options all within easy walking distance. Take for instance Rotary Park's splash park, off-leash dog areas for your furry friends, alongside tennis courts and river pathways just minutes away. In addition, the condo is near public transit, making commuting to desired locations a breeze. This location is packed with opportunity - Contact me today to treat yourself to a showing! (id:37074)
Property Features
Fireplace: Fireplace
Cooling: None
Heating: Baseboard Heaters, Other

