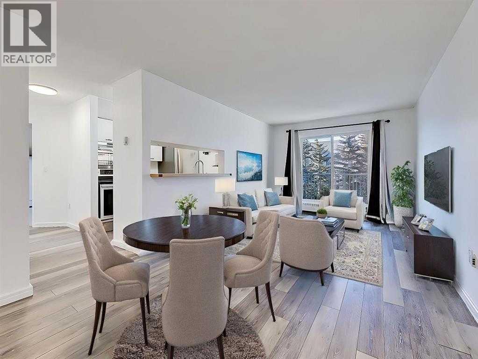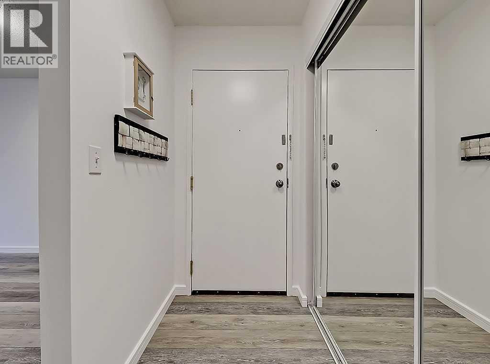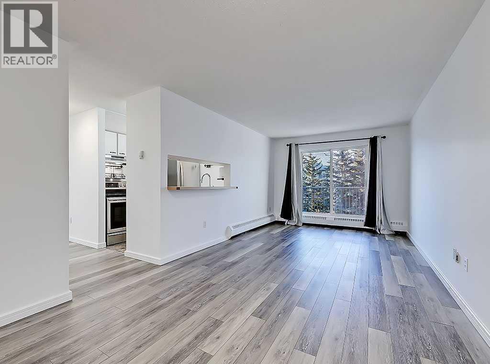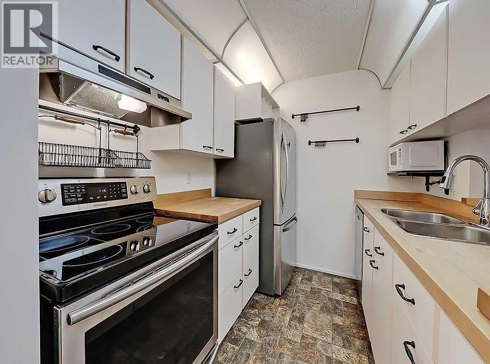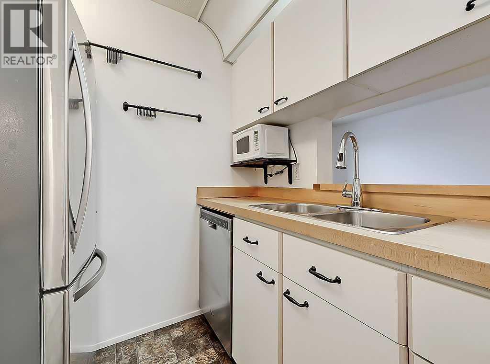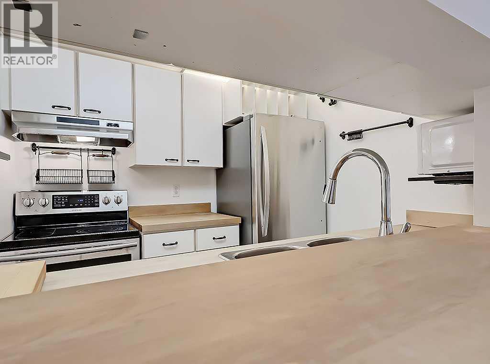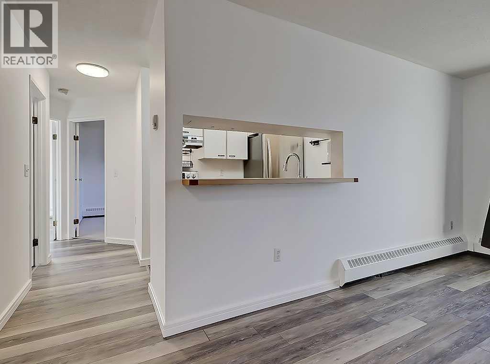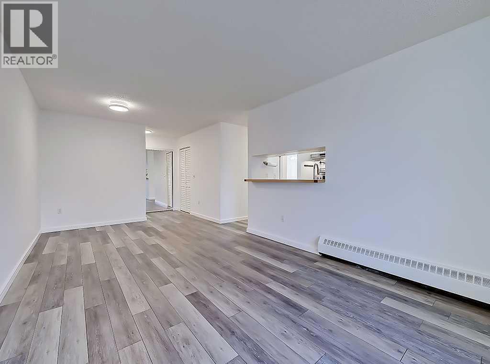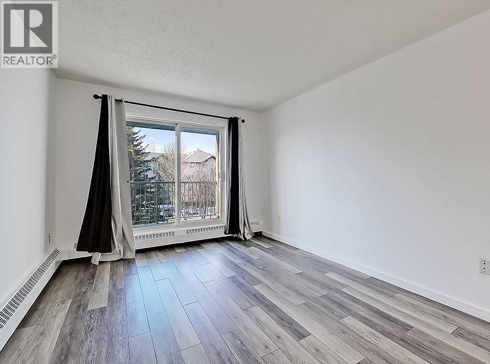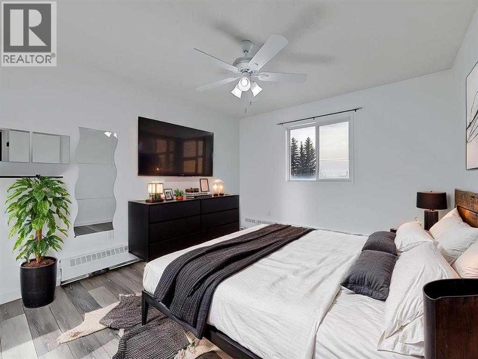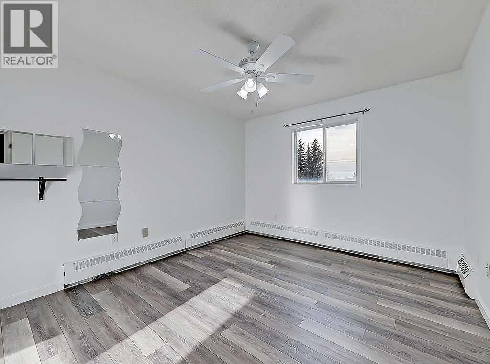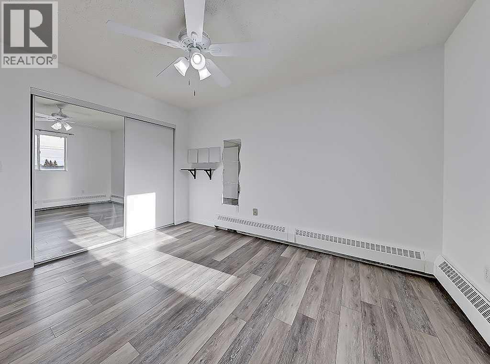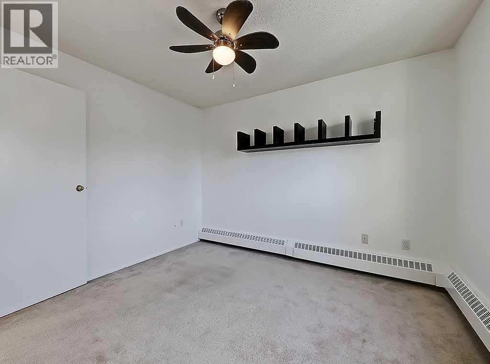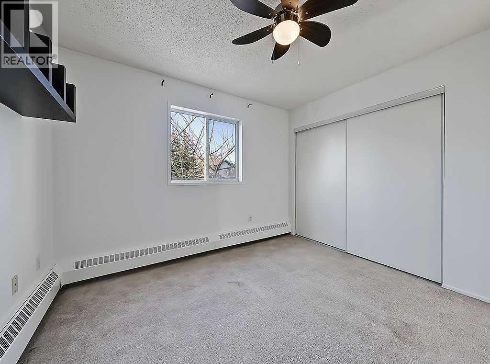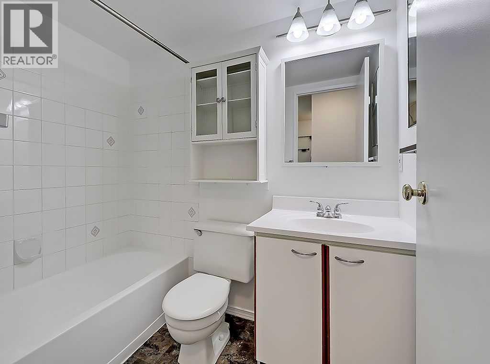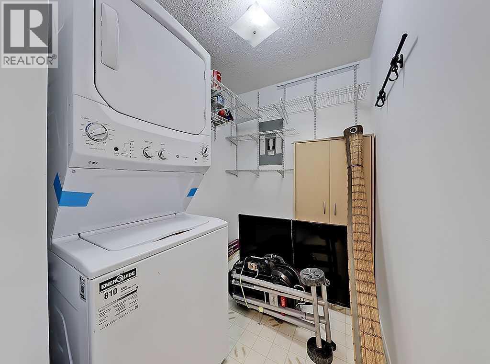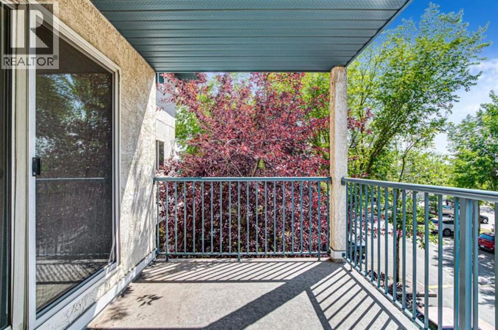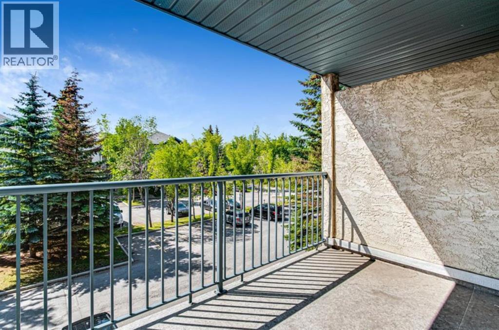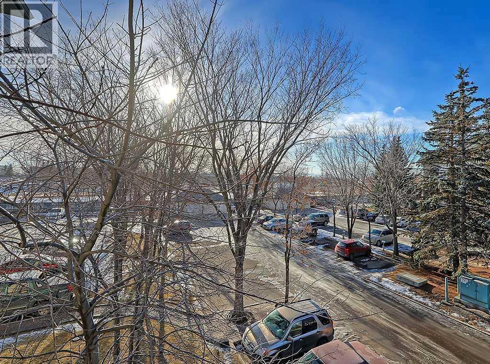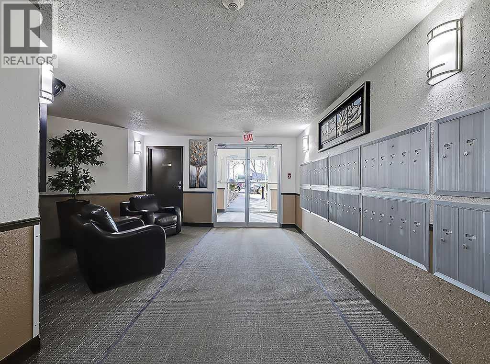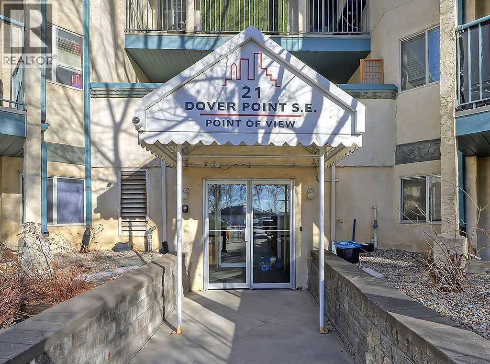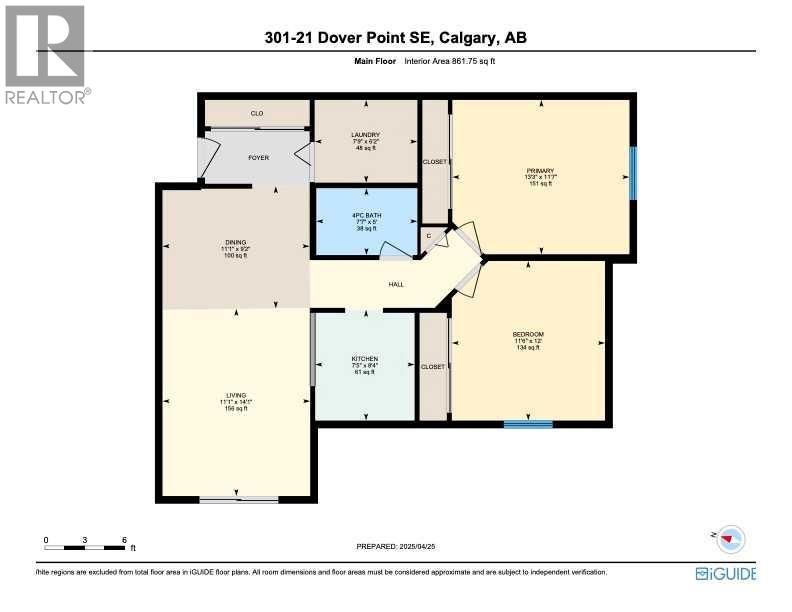Welcome to This bright and spacious 2 Bedroom END UNIT in Pointe of View Dover! With a west facing balcony this unit is full of natural light year round. The main living area is sunny and open, connecting to the chef's kitchen that includes stainless steel appliances & a breakfast bar. Well maintained with luxury vinyl flooring, in-Unit storage and your own in-Unit Laundry! Both bedrooms are generously sized, the primary fits a king size bed without cramping for space. An ideal location, just steps away from the Bow River pathway & an off leash dog park, easy access to major roadways such as Deerfoot Trail, Glenmore Trail & Stoney Trail for easy commutes. Clean and quiet, this is a great opportunity for any home buyer or investor! View this opportunity now before it's gone. (id:37074)
Property Features
Property Details
| MLS® Number | A2261267 |
| Property Type | Single Family |
| Neigbourhood | Dover |
| Community Name | Dover |
| Amenities Near By | Park, Playground, Schools, Shopping |
| Community Features | Pets Allowed With Restrictions |
| Features | No Animal Home, No Smoking Home, Parking |
| Parking Space Total | 1 |
| Plan | 9412482 |
Building
| Bathroom Total | 1 |
| Bedrooms Above Ground | 2 |
| Bedrooms Total | 2 |
| Appliances | Refrigerator, Dishwasher, Stove, Microwave, Hood Fan, Washer/dryer Stack-up |
| Constructed Date | 1994 |
| Construction Material | Wood Frame |
| Construction Style Attachment | Attached |
| Cooling Type | None |
| Exterior Finish | Composite Siding, Stucco |
| Flooring Type | Carpeted, Linoleum, Vinyl |
| Heating Type | Baseboard Heaters |
| Stories Total | 4 |
| Size Interior | 862 Ft2 |
| Total Finished Area | 861.75 Sqft |
| Type | Apartment |
Rooms
| Level | Type | Length | Width | Dimensions |
|---|---|---|---|---|
| Main Level | Living Room | 14.08 Ft x 11.08 Ft | ||
| Main Level | Dining Room | 9.17 Ft x 11.08 Ft | ||
| Main Level | Bedroom | 12.00 Ft x 11.50 Ft | ||
| Main Level | 4pc Bathroom | 5.00 Ft x 7.58 Ft | ||
| Main Level | Kitchen | 8.33 Ft x 7.42 Ft | ||
| Main Level | Primary Bedroom | 11.58 Ft x 13.25 Ft | ||
| Main Level | Laundry Room | 6.17 Ft x 7.75 Ft |
Land
| Acreage | No |
| Land Amenities | Park, Playground, Schools, Shopping |
| Size Total Text | Unknown |
| Zoning Description | M-c1 D75 |

