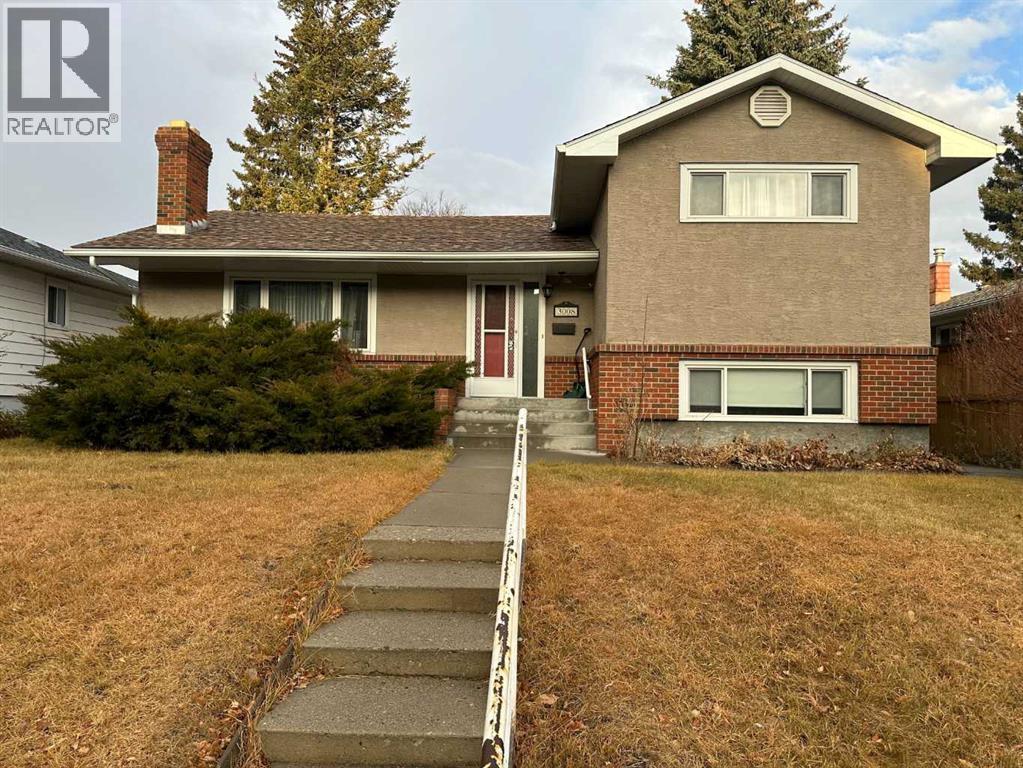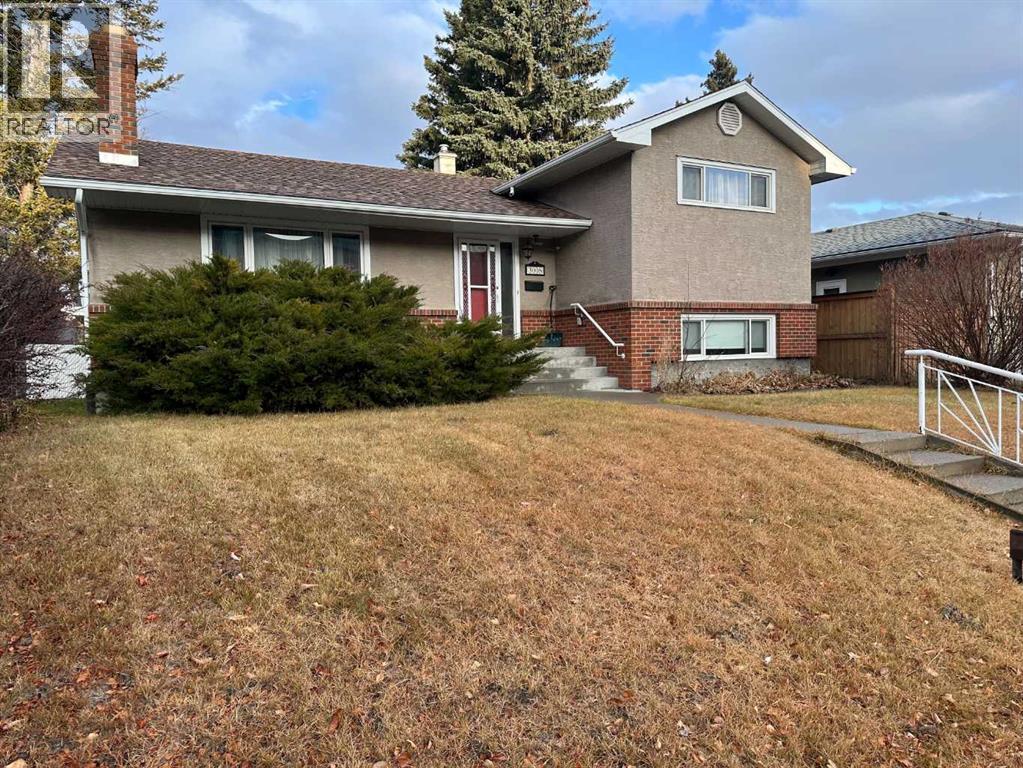Welcome to this 50' x 120' property in the community of Banff Trail - located on an M-C1 zoned lot. This residence offers a thoughtful blend of comfortable livings spaces, established landscaping and a location that provides the best inner-city convenience. Located minutes away from U of C, Foothills Hospital, Children's Hospital, SAIT, plus more! This 4 level split home is highly desirable, featuring 6 bedrooms and 3 full washrooms. An oversized double detached garage with an additional parking pad is another highlight of this home, providing extra convenience. (id:37074)
Property Features
Property Details
| MLS® Number | A2267799 |
| Property Type | Single Family |
| Neigbourhood | Banff Trail |
| Community Name | Banff Trail |
| Amenities Near By | Park, Schools, Shopping |
| Features | See Remarks, Back Lane |
| Parking Space Total | 3 |
| Plan | 907gs |
Parking
| Detached Garage | 2 |
| Other | |
| Oversize | |
| Parking Pad |
Building
| Bathroom Total | 3 |
| Bedrooms Above Ground | 2 |
| Bedrooms Below Ground | 4 |
| Bedrooms Total | 6 |
| Appliances | Washer, Refrigerator, Dishwasher, Stove, Dryer, Hood Fan, Window Coverings, Garage Door Opener |
| Architectural Style | 4 Level |
| Basement Development | Finished |
| Basement Type | Full (finished) |
| Constructed Date | 1956 |
| Construction Material | Wood Frame |
| Construction Style Attachment | Detached |
| Cooling Type | None |
| Exterior Finish | Brick, Stucco |
| Fireplace Present | Yes |
| Fireplace Total | 2 |
| Flooring Type | Hardwood, Laminate, Linoleum |
| Foundation Type | Poured Concrete |
| Heating Fuel | Natural Gas |
| Heating Type | Forced Air |
| Size Interior | 1,251 Ft2 |
| Total Finished Area | 1251 Sqft |
| Type | House |
Rooms
| Level | Type | Length | Width | Dimensions |
|---|---|---|---|---|
| Basement | Bedroom | 10.92 Ft x 11.25 Ft | ||
| Basement | Den | 8.83 Ft x 13.42 Ft | ||
| Basement | 4pc Bathroom | 4.92 Ft x 11.42 Ft | ||
| Basement | Bedroom | 15.67 Ft x 9.75 Ft | ||
| Basement | Furnace | 9.17 Ft x 11.42 Ft | ||
| Lower Level | 3pc Bathroom | 6.50 Ft x 6.92 Ft | ||
| Lower Level | Bedroom | 12.58 Ft x 11.50 Ft | ||
| Lower Level | Bedroom | 11.58 Ft x 14.25 Ft | ||
| Main Level | Dining Room | 9.25 Ft x 12.58 Ft | ||
| Main Level | Living Room | 23.08 Ft x 14.08 Ft | ||
| Main Level | Kitchen | 15.92 Ft x 12.25 Ft | ||
| Upper Level | Primary Bedroom | 13.25 Ft x 14.92 Ft | ||
| Upper Level | Bedroom | 13.25 Ft x 12.25 Ft | ||
| Upper Level | 4pc Bathroom | 9.67 Ft x 6.83 Ft |
Land
| Acreage | No |
| Fence Type | Fence |
| Land Amenities | Park, Schools, Shopping |
| Landscape Features | Landscaped |
| Size Depth | 36.58 M |
| Size Frontage | 15.25 M |
| Size Irregular | 558.00 |
| Size Total | 558 M2|4,051 - 7,250 Sqft |
| Size Total Text | 558 M2|4,051 - 7,250 Sqft |
| Zoning Description | M-c1 |






