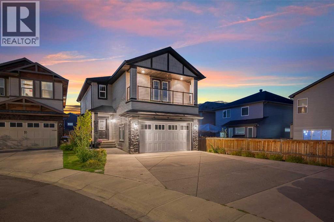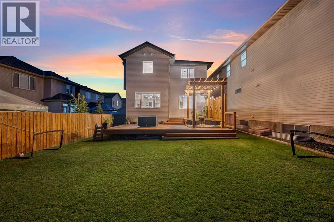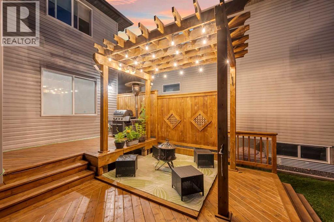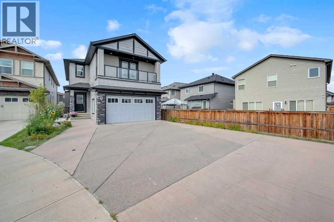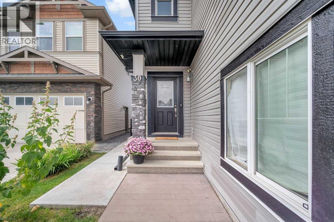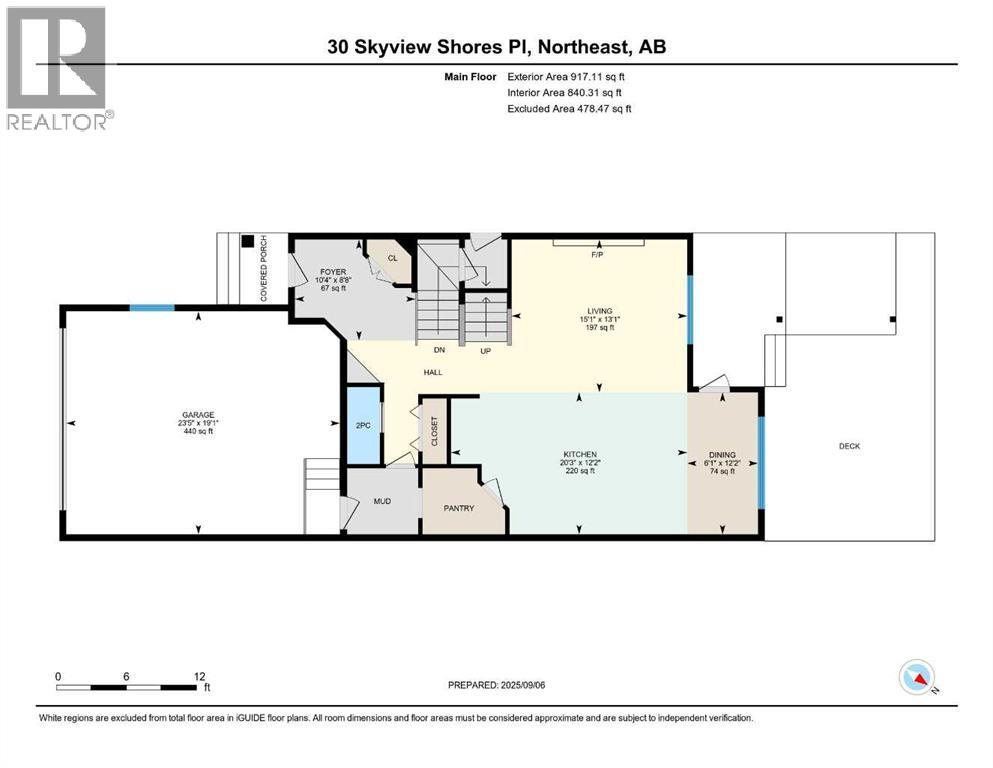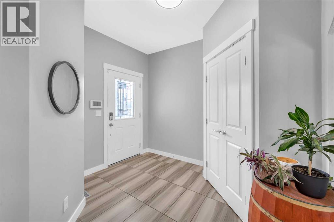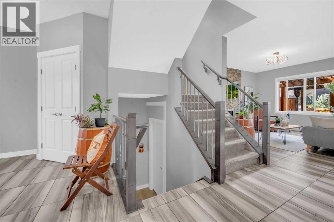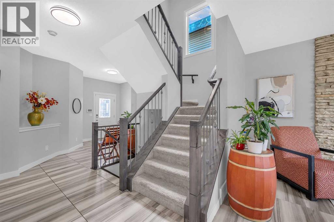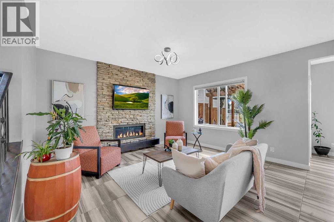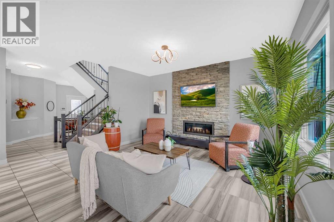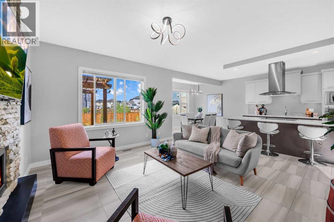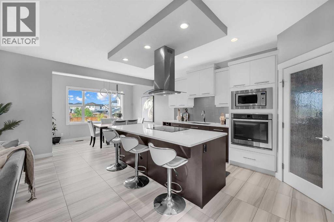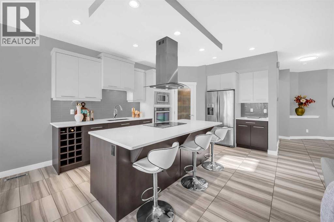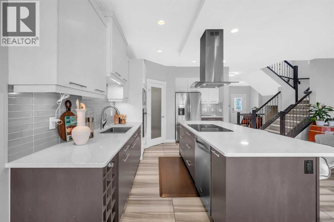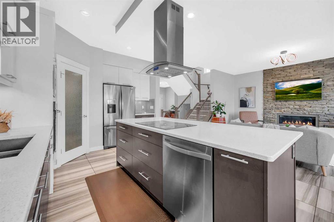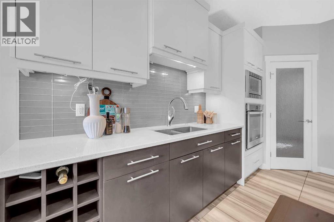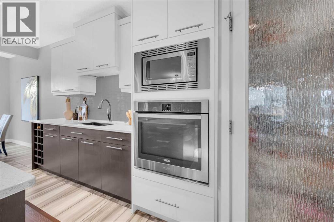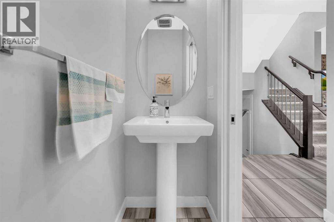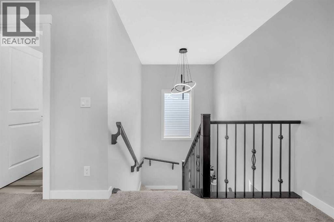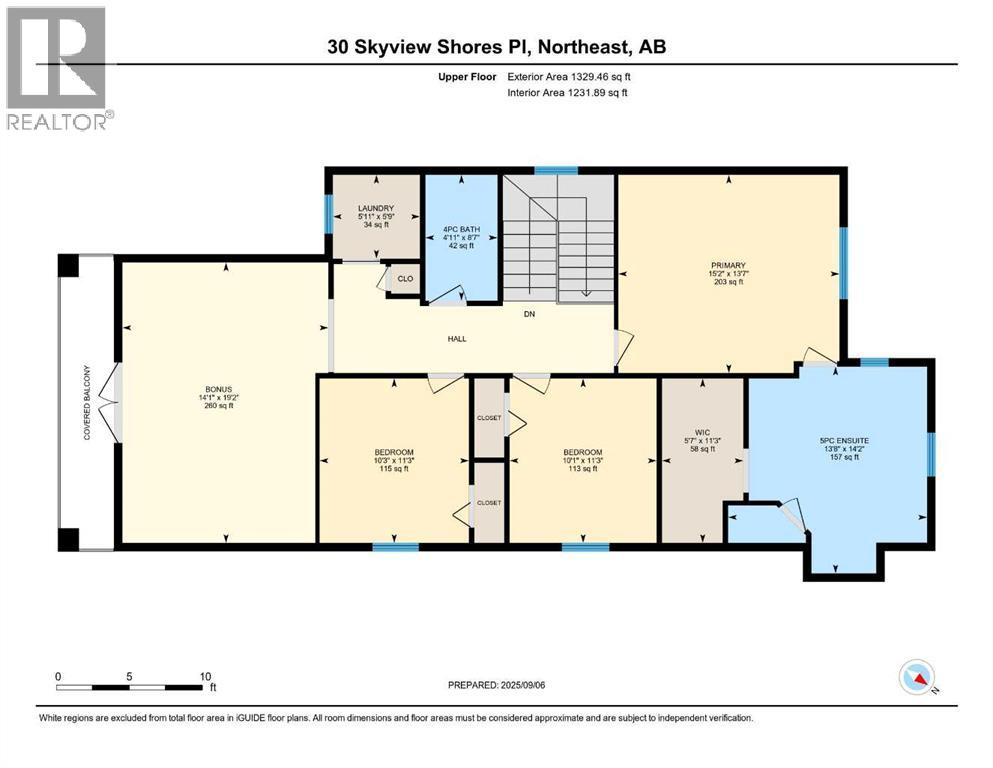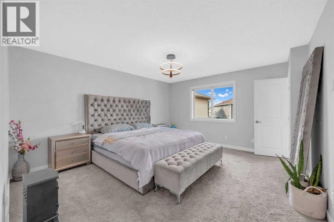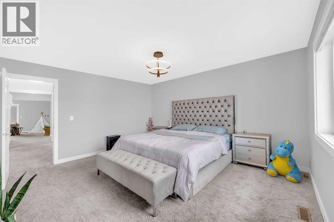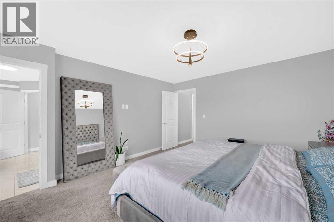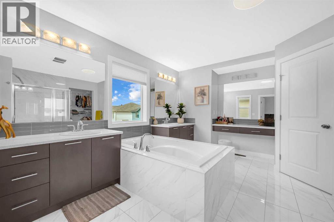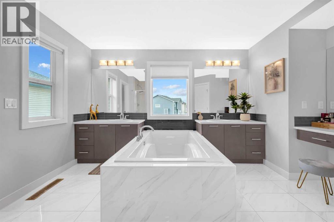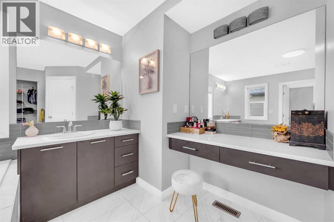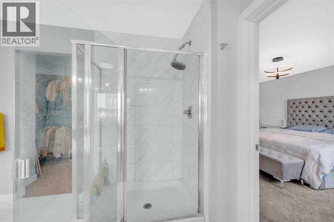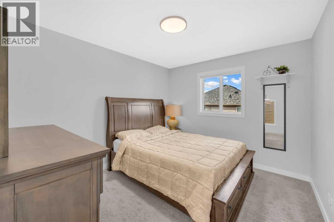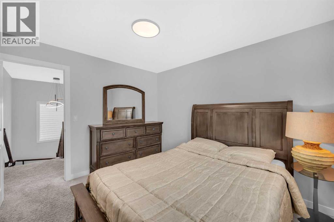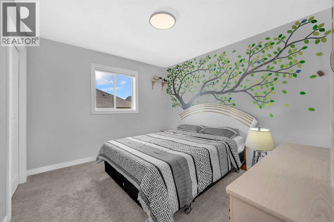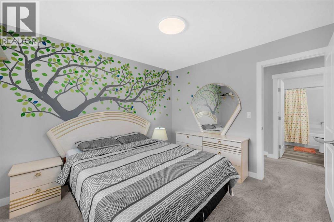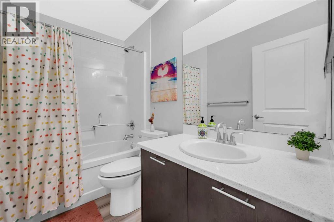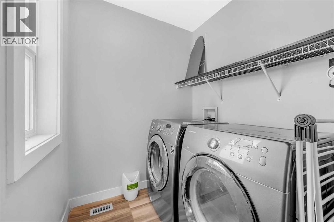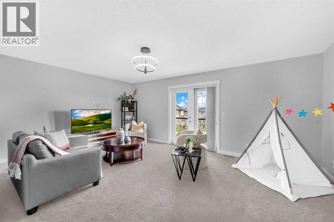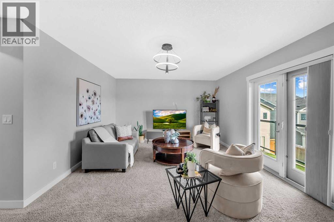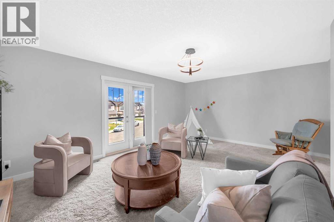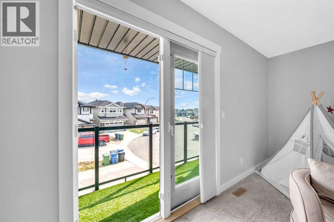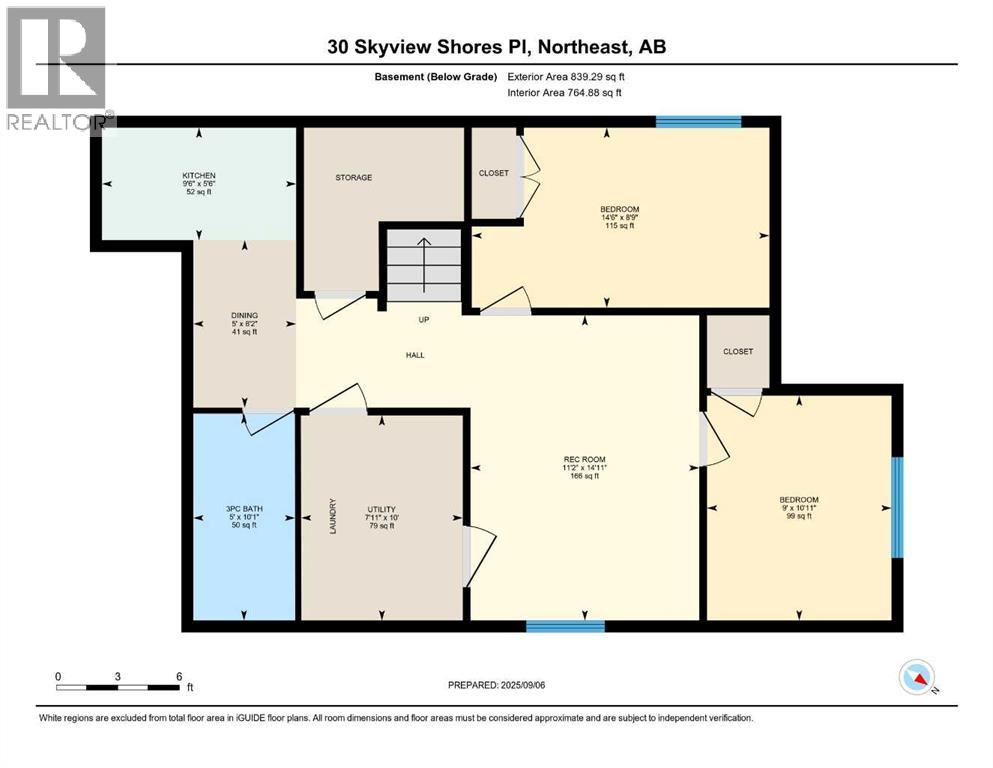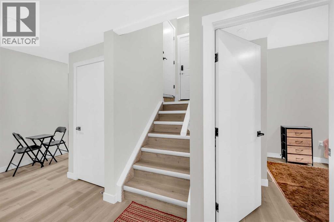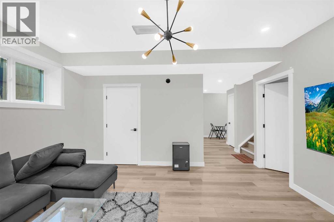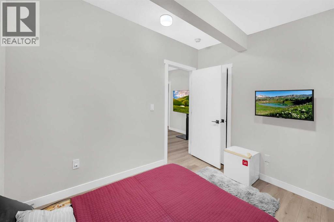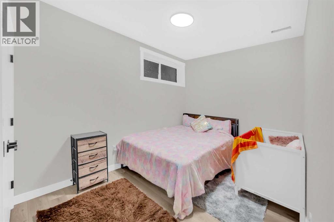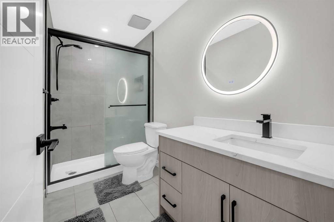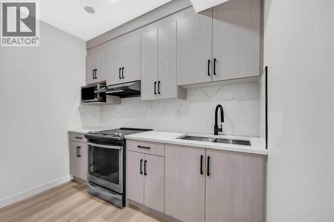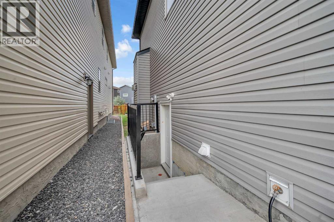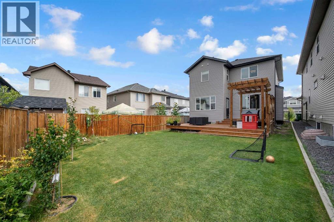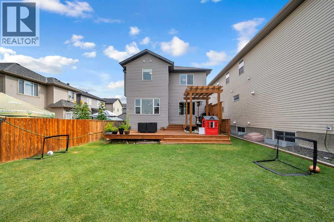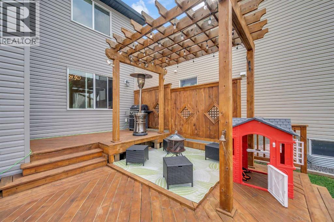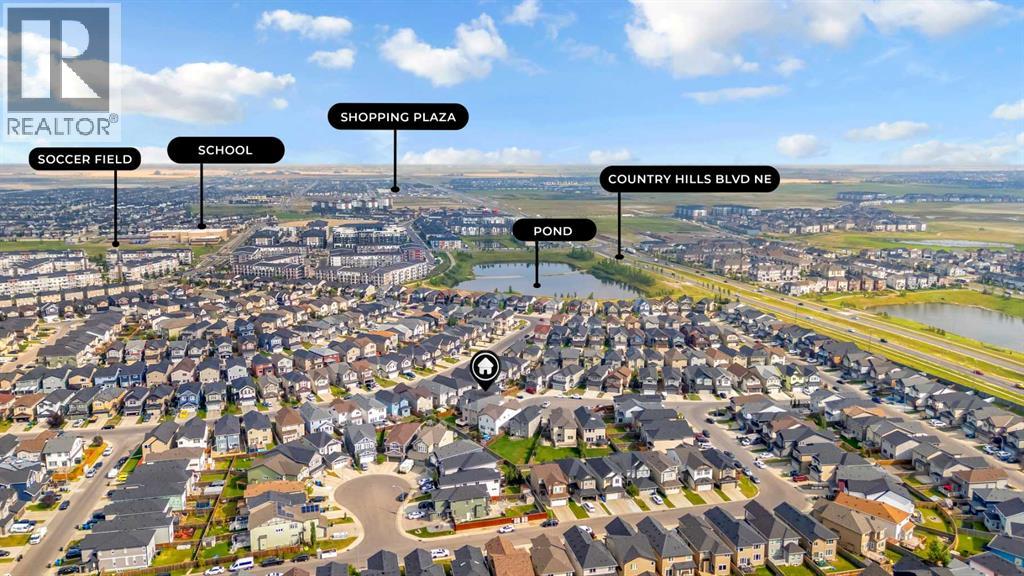Need to sell your current home to buy this one?
Find out how much it will sell for today!
Welcome to your next detached home in Skyview, TUCKED AWAY IN A QUIET CUL-DE-SAC, VERY WELL MAINTAINED by current owners and now ready for the next chapter. 2246.57 Sq. Ft. | 2 Bedroom Rentable Basement Suite (Illegal Suite) | SPACIOUS 4,886.82 SQ. FT. LOT | OVERSIZED EXPOSED AGGREGATE DRIVEWAY | Ceramic Tiled Main Floor | Built-In Kitchen Appliances | Stone Fireplace Wall | Front Bonus Room | Full Width Balcony | Professionally Landscaped Backyard and much more. Inside, the main floor offers an open-concept layout with a WELCOMING FOYER and a thoughtful layout of living, kitchen and dining area. The living room features a COZY GAS FIREPLACE SET ON A FULL STONE FEATURE WALL, and a MODERN KITCHEN WITH QUARTZ COUNTERTOPS, BUILT-IN APPLIANCES, ELECTRIC COOKTOP ON ISLAND WITH STYLISH HOOD FAN, WALK-THROUGH PANTRY, AND UNDER-CABINET LIGHTING. Elegant details such as METAL SPINDLE RAILING and CONTEMPORARY LIGHT FIXTURES elevate the entire space. Upstairs you’ll find three spacious bedrooms, two bathrooms, A FRONT-FACING BONUS ROOM WITH BALCONY ACCESS, and a convenient upper-level laundry room. The primary ensuite is a retreat of its own with a SOAKER TUB, DUAL VANITIES, WALK-IN CLOSET, MAKE UP COUNTER WITH ADDITIONAL DRAWERS AND AN UPGRADED 2 SIDED GLASS STANDING SHOWER. The bright basement offers an excellent income potential or space for extended family, as it has been professionally developed to a 2 BEDROOM SUITE (Illegal Suite), featuring its own separate laundry, bathroom with upgraded standing shower and kitchen with cabinets to the ceiling. The PROFESSIONALLY LANDSCAPED BACKYARD is a true outdoor oasis, featuring a PERGOLA, TWO-TIER DECK, BUILT-IN POND, UNDERGROUND WATER SPRINKLERS, PERENNIALS, BBQ GAS LINE, AND HOT TUB PLUG-IN READY CONCRETE PAD for year-round enjoyment. ADDITIONAL FEATURES include a Central Vacuum System, Water Softener, Security Cameras with 360 view & Smart Doorbell, Smart Thermostat, Kitchen Insinkerator, Garage Gas Line, and a Motion Sensor L ight. With nearby Prairie Sky School, Nelson Mandela High School, shopping across Country Hills Blvd, and quick access to Metis & Stoney Trail, this location offers unmatched convenience. Don’t miss this amazing opportunity, check the 3D tour and book your showing today. Open House: Sep 20 & 21st, 1.00-3.00 p.m. (id:37074)
Property Features
Fireplace: Fireplace
Cooling: None
Heating: Forced Air
Landscape: Landscaped, Lawn, Underground Sprinkler

