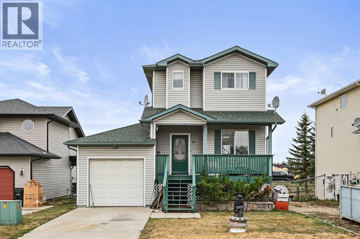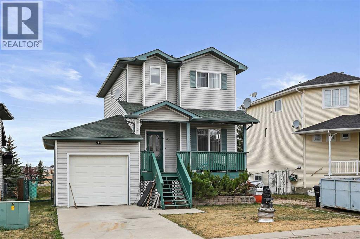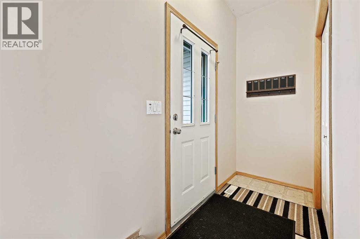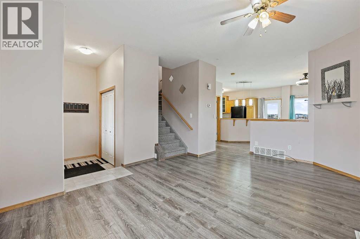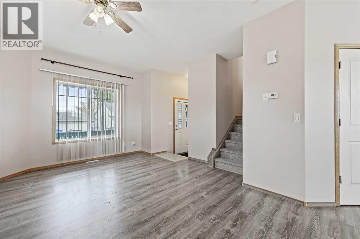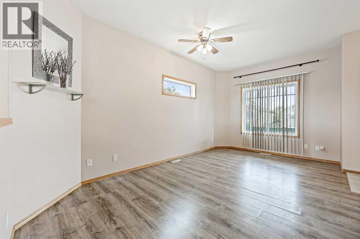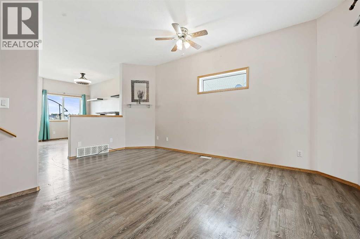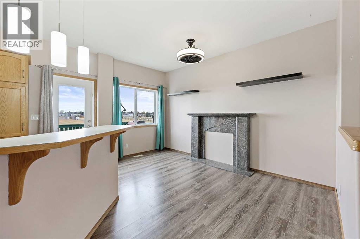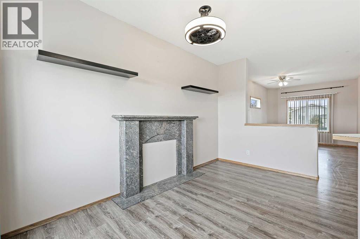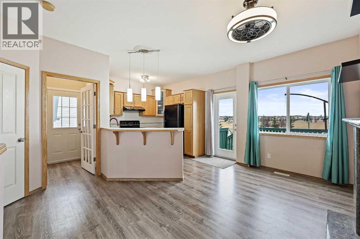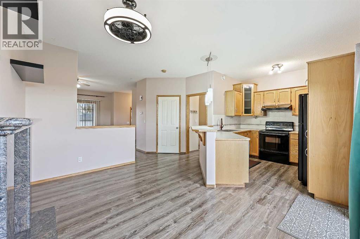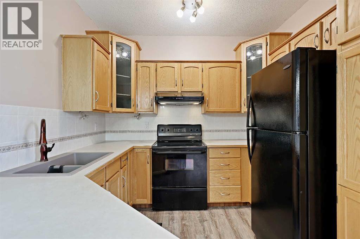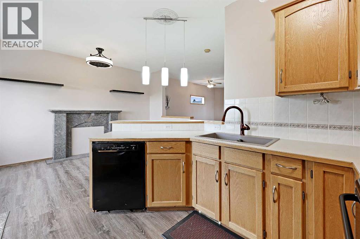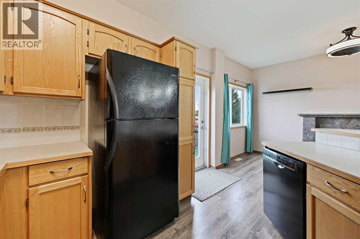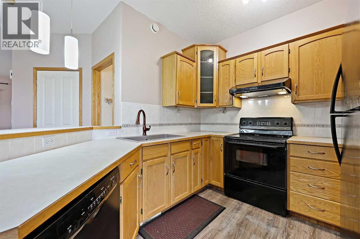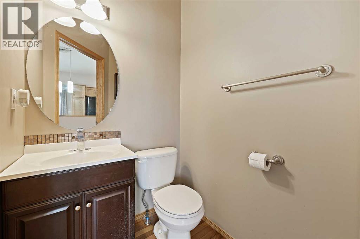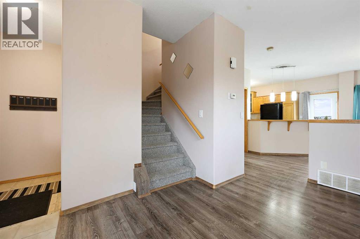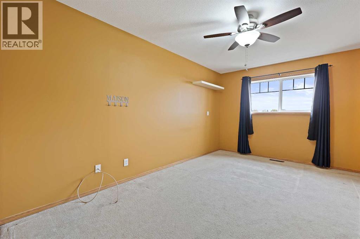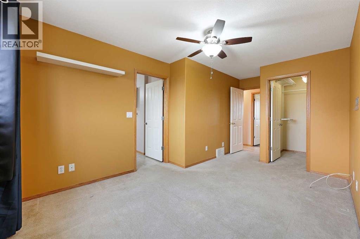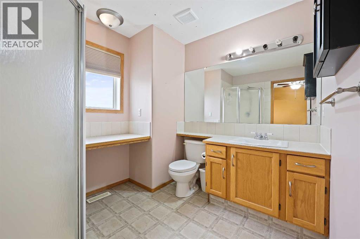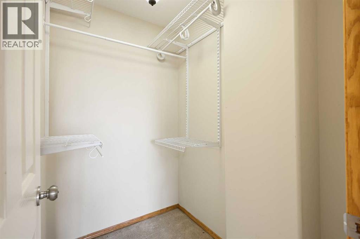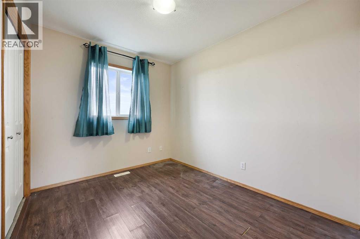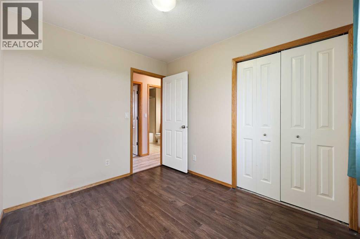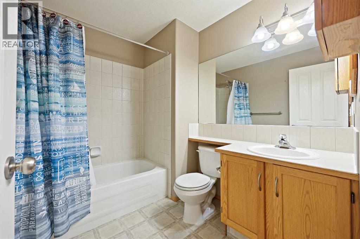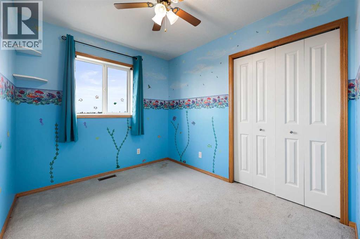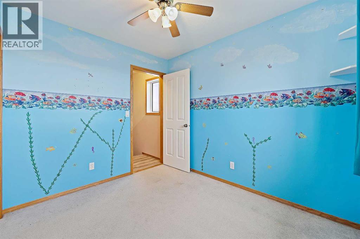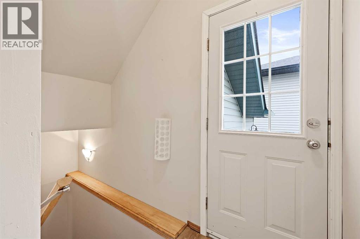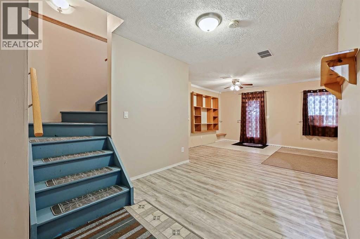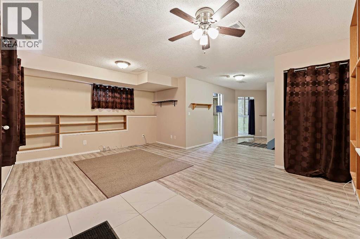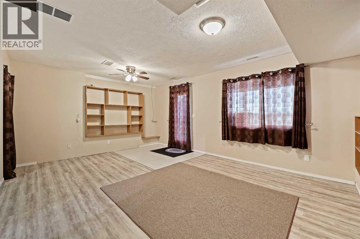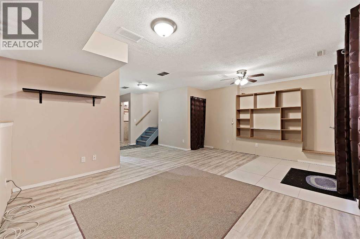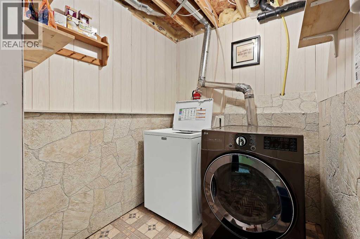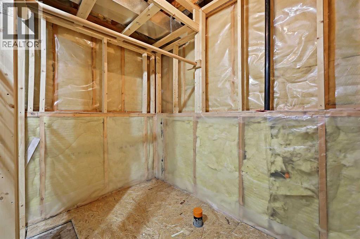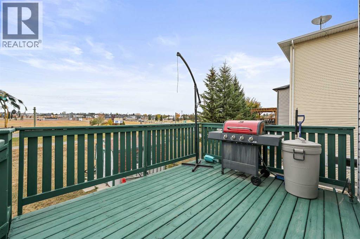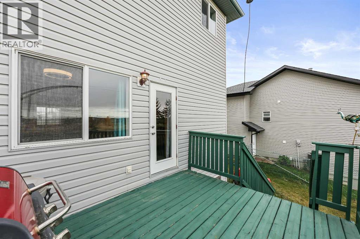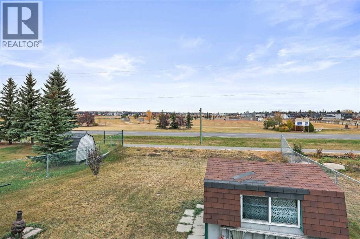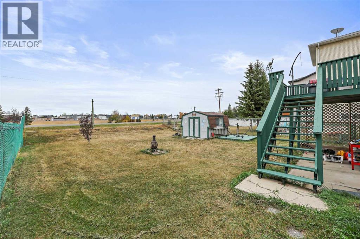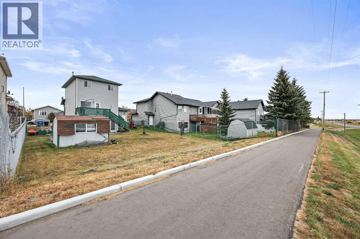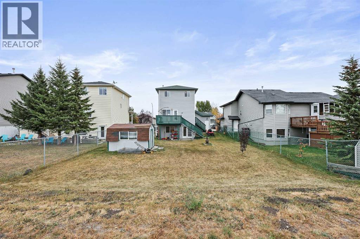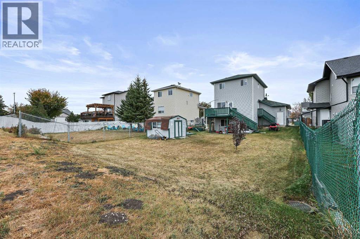Looking for a place that fits your budget and your vision? This move-in-ready home offers solid value with plenty of potential to make it your own. Tucked into a quiet cul-de-sac with no neighbours behind, this property features a walkout basement, single attached garage, and a welcoming front deck — perfect for morning coffee or visiting with friends. Inside, you’ll find an open-concept main floor that connects the living, dining, and kitchen areas, creating a bright and functional space for everyday living. Step out onto the rear upper deck, ideal for evening BBQs and watching the sunset over the open space behind — a rare find in this price range. Upstairs, there are three bedrooms, including a primary suite with a walk-in closet and private 3-piece ensuite. The walkout basement is mostly finished, offering a spacious rec room, roughed-in bathroom, and just a few finishing touches left to complete. The backyard is a good size, offering room for gardening, play, or future landscaping ideas. This is your opportunity to get into the market affordably and build equity over time. With a little polish and personal touch, this home could truly shine! (id:37074)
Property Features
Property Details
| MLS® Number | A2261073 |
| Property Type | Single Family |
| Amenities Near By | Park, Schools, Shopping |
| Features | Cul-de-sac, Closet Organizers |
| Parking Space Total | 2 |
| Plan | 9812048 |
| Structure | Deck |
Parking
| Attached Garage | 1 |
Building
| Bathroom Total | 3 |
| Bedrooms Above Ground | 3 |
| Bedrooms Total | 3 |
| Appliances | Washer, Refrigerator, Dishwasher, Stove, Dryer, Hood Fan, Window Coverings, Garage Door Opener |
| Basement Features | Walk Out |
| Basement Type | Full |
| Constructed Date | 2002 |
| Construction Material | Wood Frame |
| Construction Style Attachment | Detached |
| Cooling Type | None |
| Exterior Finish | Vinyl Siding |
| Flooring Type | Carpeted, Laminate, Linoleum, Tile, Vinyl |
| Foundation Type | Poured Concrete |
| Half Bath Total | 1 |
| Heating Type | Forced Air |
| Stories Total | 2 |
| Size Interior | 1,260 Ft2 |
| Total Finished Area | 1260.28 Sqft |
| Type | House |
Rooms
| Level | Type | Length | Width | Dimensions |
|---|---|---|---|---|
| Basement | Recreational, Games Room | 17.67 Ft x 13.17 Ft | ||
| Basement | Laundry Room | 6.00 Ft x 5.67 Ft | ||
| Basement | Roughed-in Bathroom | 8.75 Ft x 5.00 Ft | ||
| Basement | Furnace | 11.42 Ft x 5.33 Ft | ||
| Main Level | Living Room | 16.58 Ft x 11.67 Ft | ||
| Main Level | Kitchen | 11.25 Ft x 9.42 Ft | ||
| Main Level | Dining Room | 13.83 Ft x 7.00 Ft | ||
| Main Level | Foyer | 6.83 Ft x 3.58 Ft | ||
| Main Level | Other | 5.50 Ft x 3.25 Ft | ||
| Main Level | 2pc Bathroom | 5.25 Ft x 4.42 Ft | ||
| Upper Level | Primary Bedroom | 14.17 Ft x 8.08 Ft | ||
| Upper Level | Other | 5.92 Ft x 4.58 Ft | ||
| Upper Level | 3pc Bathroom | 8.67 Ft x 6.08 Ft | ||
| Upper Level | Bedroom | 9.92 Ft x 8.08 Ft | ||
| Upper Level | Bedroom | 10.08 Ft x 8.17 Ft | ||
| Upper Level | 4pc Bathroom | 8.08 Ft x 6.42 Ft |
Land
| Acreage | No |
| Fence Type | Partially Fenced |
| Land Amenities | Park, Schools, Shopping |
| Size Frontage | 16.3 M |
| Size Irregular | 6248.00 |
| Size Total | 6248 Sqft|4,051 - 7,250 Sqft |
| Size Total Text | 6248 Sqft|4,051 - 7,250 Sqft |
| Zoning Description | R-1 |

