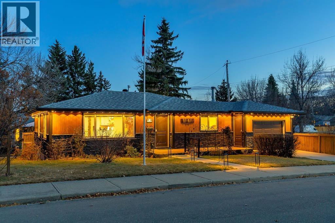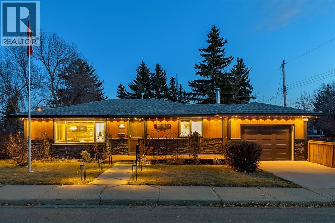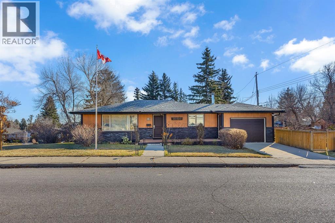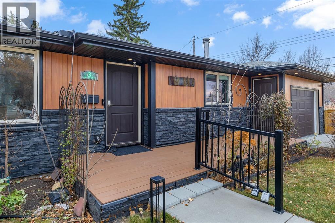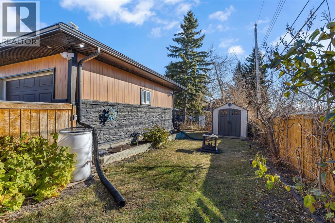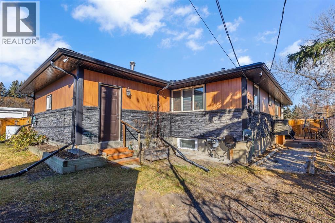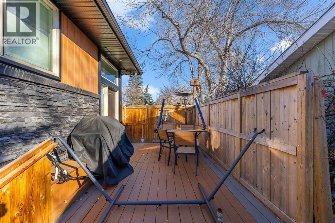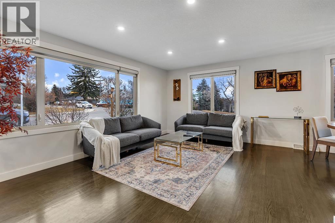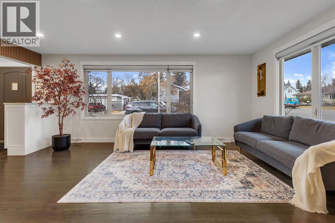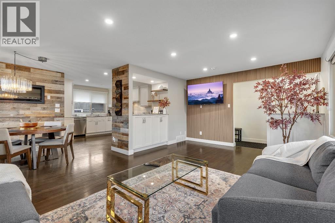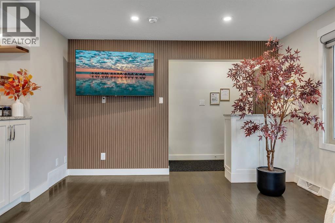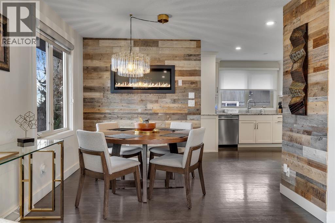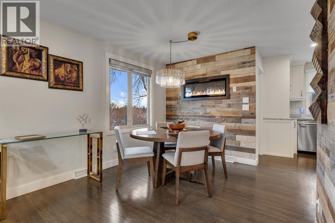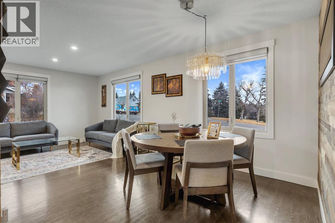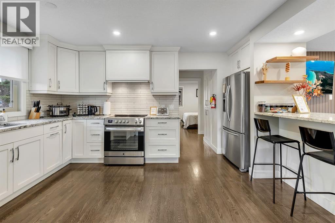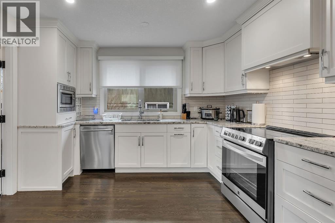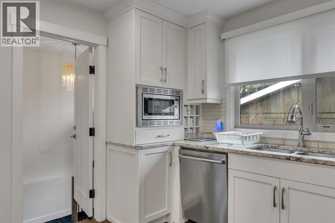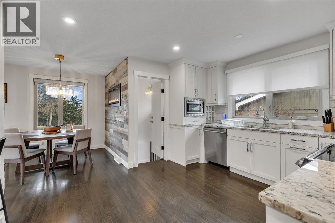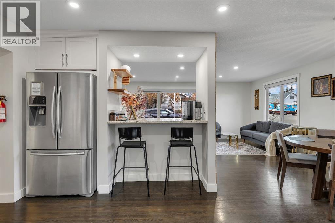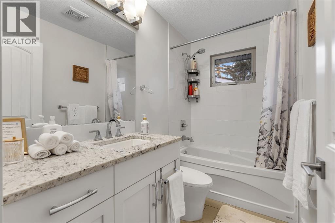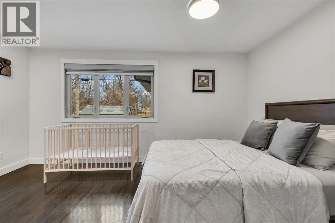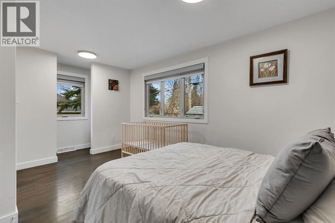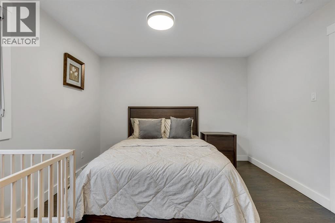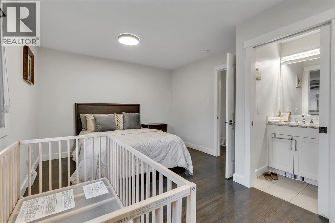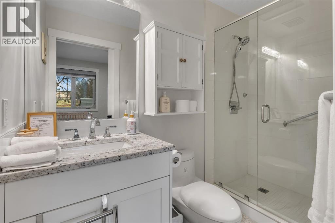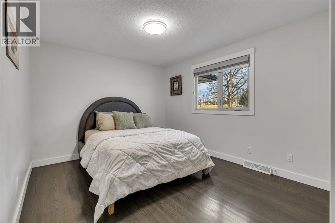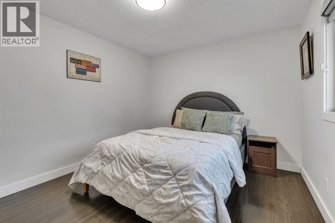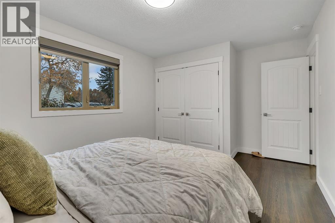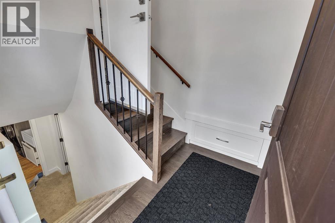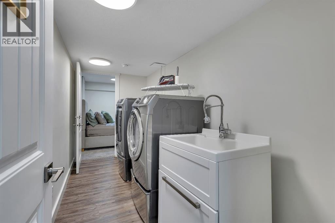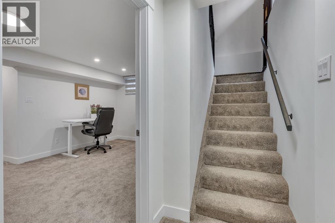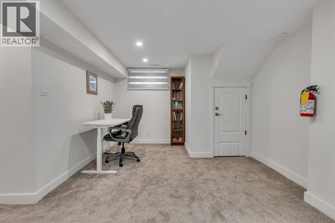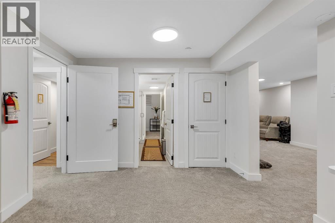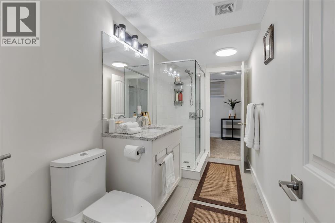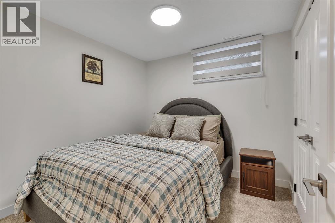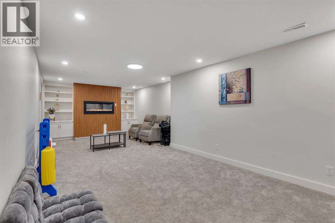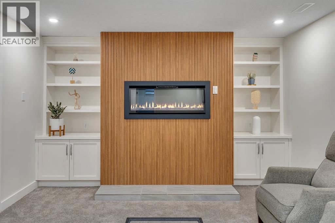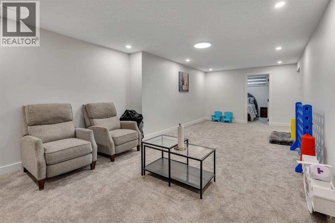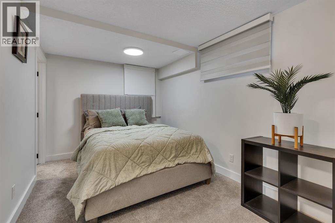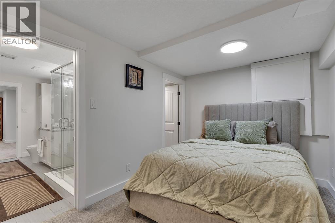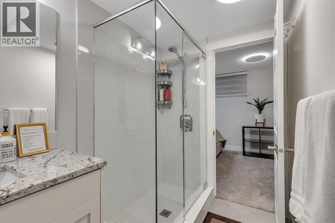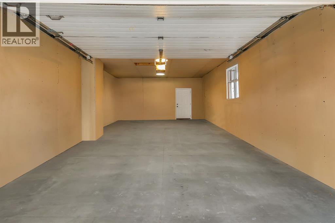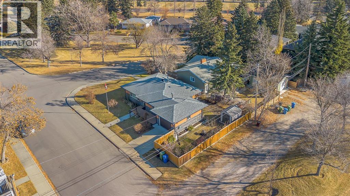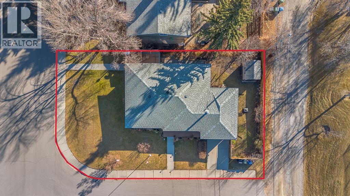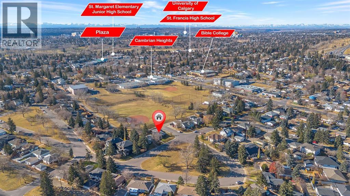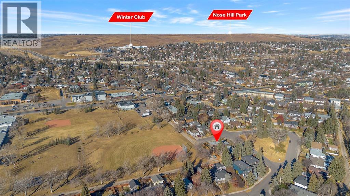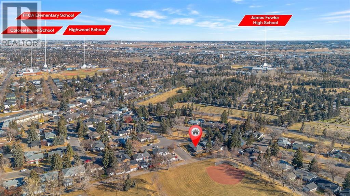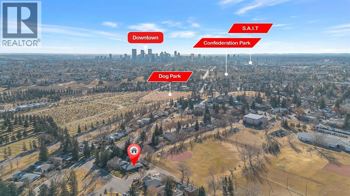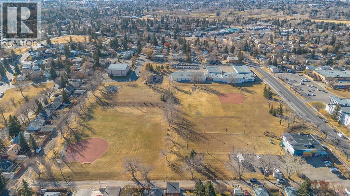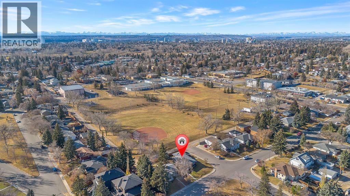Need to sell your current home to buy this one?
Find out how much it will sell for today!
Welcome to 3 Cardiff Drive NW – Rare Inner-City Corner Lot with Park-Side Living and RCG Zoning.Renovated in stages, Lux detached home on a rare 100-foot-wide elevated corner lot in a quiet cul-de-sac. With parks on both sides, mature trees, this property offers privacy, ample sunlight, and serenity just few minutes from downtown Calgary.The house features 4 bedrooms and 3 custom full bathrooms with natural granite stone and ceramic tiles covering around 2226 sq feet of luxurious livable space.Main floor: 2 bedrooms 2 full bathrooms, open-concept layout, hardwood flooring, and a custom kitchen with natural granite with sit-up island, soft-close cabinetry. SS appliances, The primary suite includes anensuite. All New energy efficient windows as per city guidelines and new blinds, Updated electric panel and sanitary lines. Basement: provides 2 bedrooms and a family area with cabinetry and built-in shelving, dedicated office and study, laundry room and 1 full bathroom with Jack-and-Jill access.Recent $- upgrades: and upkeep include: two low-maintenance composite panel decks, smart home security with Schlage locks and premium video doorbell operable remotely from anywhere, full audio-video camera system with screen for indoor monitoring, energy efficient new air conditioning (Permit approved), upgraded lighting: (includes premium fixed smart, automated interior and exterior FIXED SMART LIGHTING, two premium electric fireplaces with realistic flames look, new cooking range, upgraded washroom fittings, TV and bracket, and changed layout, new rich carpet with thick pile in basement and much more.... Immediate real value & investment potential (subject to city approvals): convert the basement to a legal suite, transform the existing garage into additional main-floor living space with 3rd bedrooms, with ensuite, a sauna and laundry to make this property 3 bedrooms and 3 washroom on main floor (with 2 ensuites and a sauna and build a triple heated garage with st orage and professionally designed patio above the garage will place this property next to impossible to find and unlocking its true value forthwith. Above all its Airbnb ready, you don’t need to buy anything for short term rental. The RCG zoned Lot also allows for future multi-home development for sale or rental prospects.Outdoor features: include a professionally landscaped yards getting air and sunlight from every possible directions, decks, fire pit along with newly purchased (very less used) backyard furniture, BBQ, and patio heater and storage shed included.Location highlights: walking distance to Confederation Park, shopping plazas, baseball court, with University of Calgary and SAIT College just minute’s drive away. Central Calgary location offers easy access to downtown, parks, schools, and all city amenities.This turn-key home combines vintage vibe, modern style, smart home technology, outdoor living, and exceptional investment potential — a truly rare opportunity to call it a home. (id:37074)
Property Features
Style: Bungalow
Fireplace: Fireplace
Cooling: Central Air Conditioning
Heating: Central Heating, Forced Air

