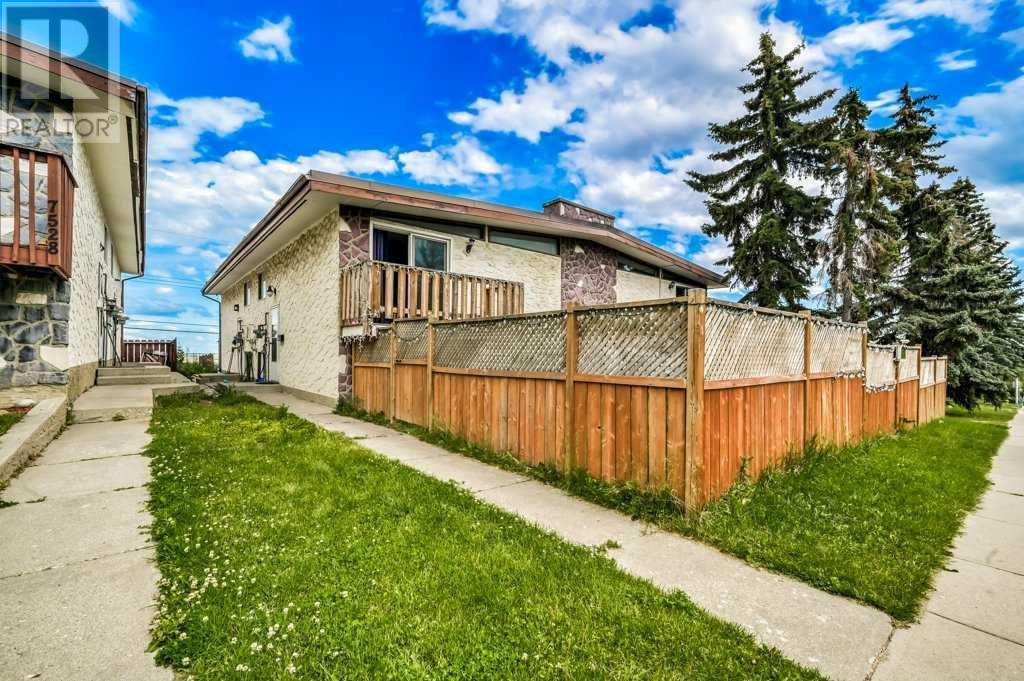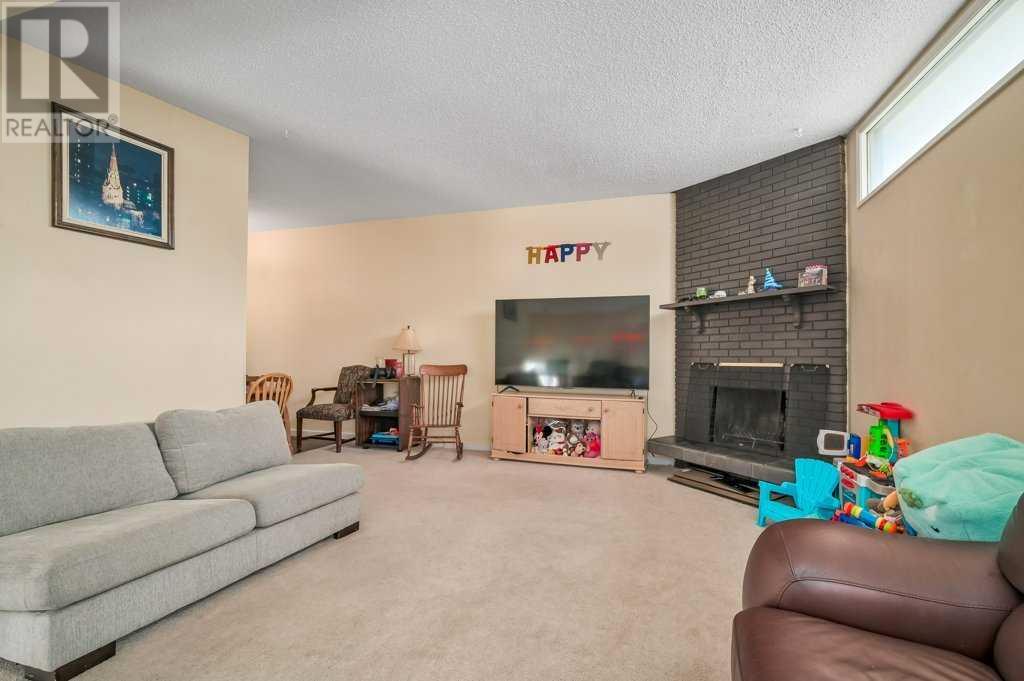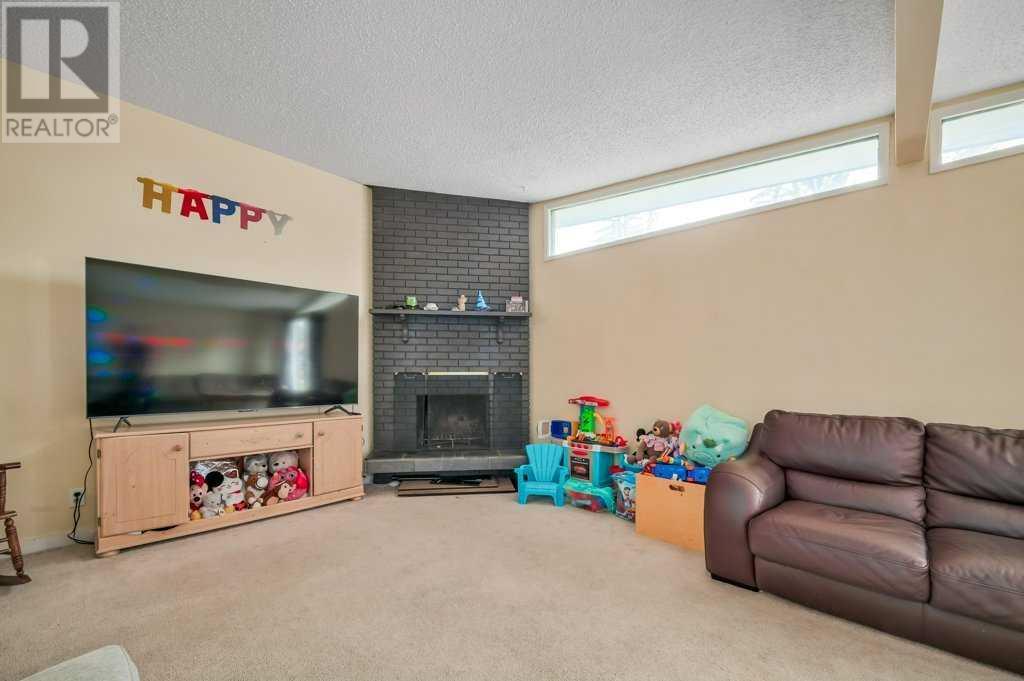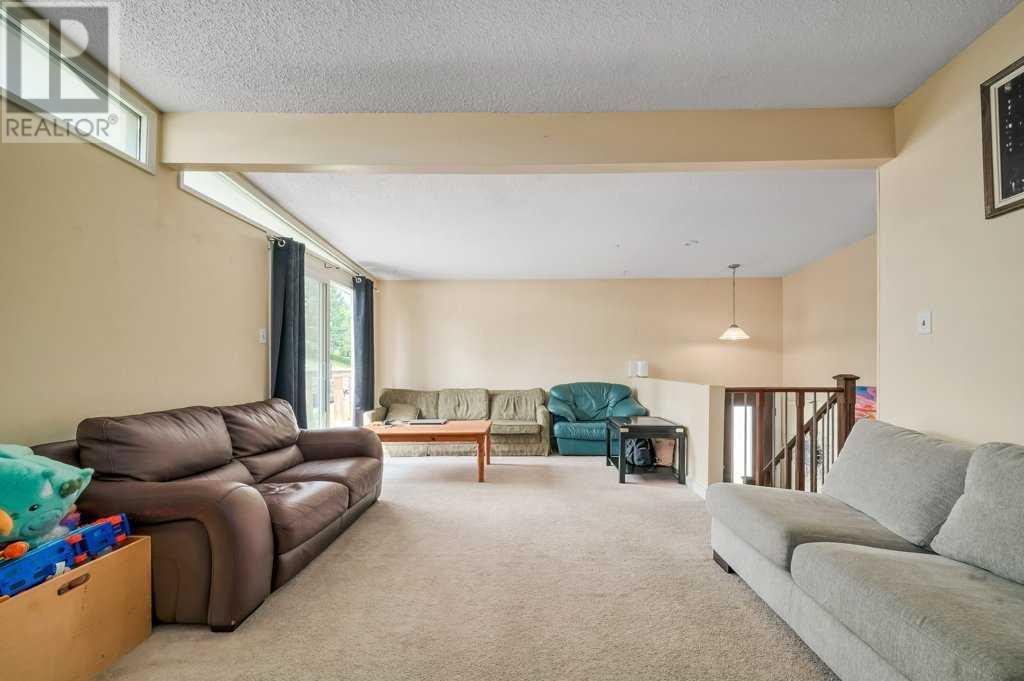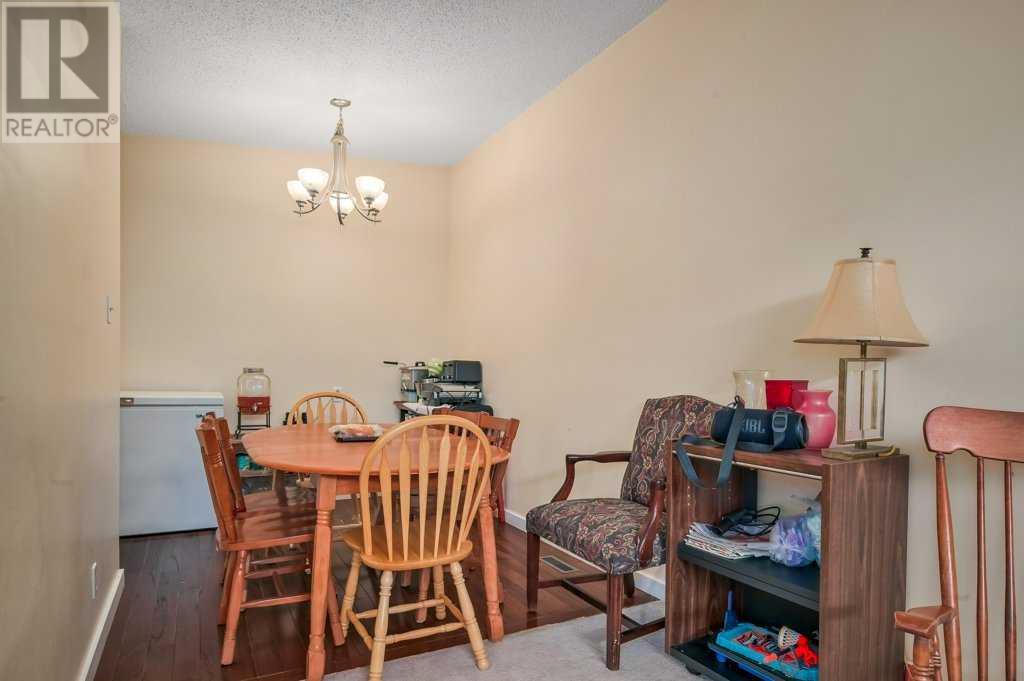Attention First-Time Buyers & Investors...NO CONDO FEES! Welcome to Unit 3, 7524 Hunterview Drive NW — a bright and functional 3-bedroom bi-level townhome in the heart of Huntington Hills offering incredible value. The sunny upper level features a practical kitchen, spacious dining and living area with a wood-burning fireplace, a convenient half bath, a large storage closet, and a private west-facing balcony — perfect for relaxing in the sun. The lower level includes three comfortable bedrooms, a full 4-piece bathroom with a quartz countertop, and a large laundry/utility room with extra storage. Out back, you’ll find a detached garage for parking or added space. Ideally located close to schools, Nose Hill Park, Superstore, Deerfoot City, transit routes, and the Thornhill Aquatic & Recreation Centre. Easy access to Deerfoot Trail and just 15 minutes to downtown. Book your showing today! (id:37074)
Property Features
Property Details
| MLS® Number | A2237028 |
| Property Type | Single Family |
| Neigbourhood | Northwest Calgary |
| Community Name | Huntington Hills |
| Amenities Near By | Playground, Schools, Shopping |
| Community Features | Pets Allowed |
| Parking Space Total | 1 |
| Plan | 0915488 |
Parking
| Street | |
| Detached Garage | 1 |
Building
| Bathroom Total | 2 |
| Bedrooms Below Ground | 3 |
| Bedrooms Total | 3 |
| Appliances | Refrigerator, Dishwasher, Stove, Washer & Dryer |
| Basement Development | Finished |
| Basement Type | Full (finished) |
| Constructed Date | 1972 |
| Construction Material | Poured Concrete, Wood Frame |
| Construction Style Attachment | Attached |
| Cooling Type | None |
| Exterior Finish | Concrete |
| Flooring Type | Carpeted, Hardwood, Tile |
| Foundation Type | Poured Concrete |
| Half Bath Total | 1 |
| Heating Type | Central Heating |
| Size Interior | 673 Ft2 |
| Total Finished Area | 672.88 Sqft |
| Type | Row / Townhouse |
Rooms
| Level | Type | Length | Width | Dimensions |
|---|---|---|---|---|
| Basement | Primary Bedroom | 12.17 Ft x 11.00 Ft | ||
| Basement | Bedroom | 10.33 Ft x 11.00 Ft | ||
| Basement | 4pc Bathroom | 8.92 Ft x 4.92 Ft | ||
| Basement | Furnace | 12.42 Ft x 10.83 Ft | ||
| Basement | Bedroom | 10.33 Ft x 10.75 Ft | ||
| Main Level | Living Room | 23.42 Ft x 13.67 Ft | ||
| Main Level | Dining Room | 7.67 Ft x 12.67 Ft | ||
| Main Level | 2pc Bathroom | 4.42 Ft x 3.83 Ft | ||
| Main Level | Kitchen | 7.42 Ft x 7.67 Ft |
Land
| Acreage | No |
| Fence Type | Fence |
| Land Amenities | Playground, Schools, Shopping |
| Landscape Features | Lawn |
| Size Total Text | Unknown |
| Zoning Description | M-c1 |

