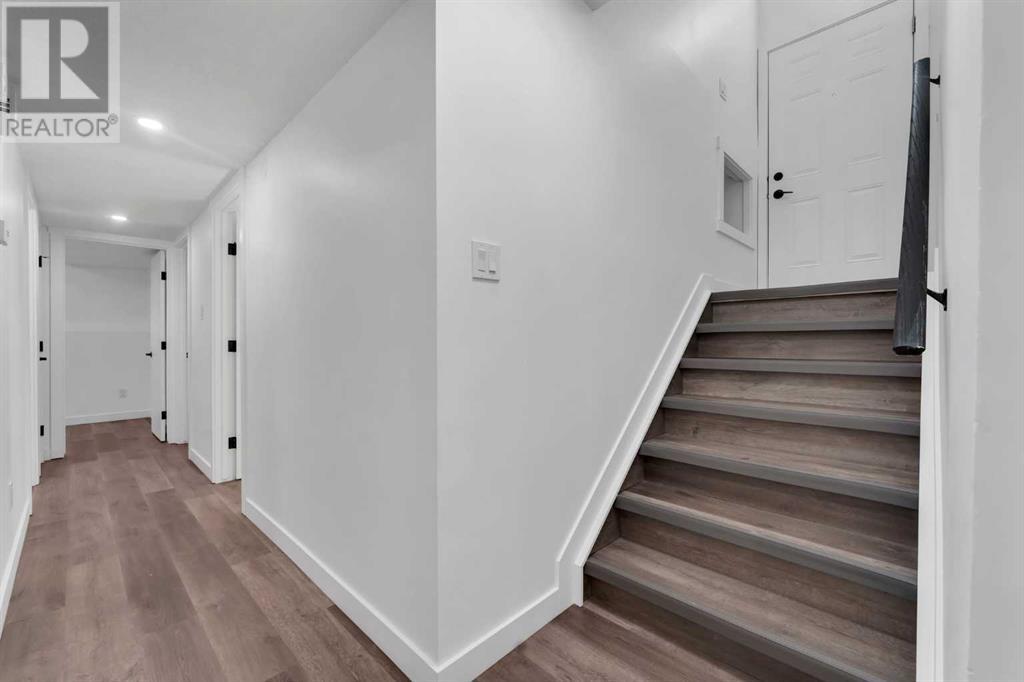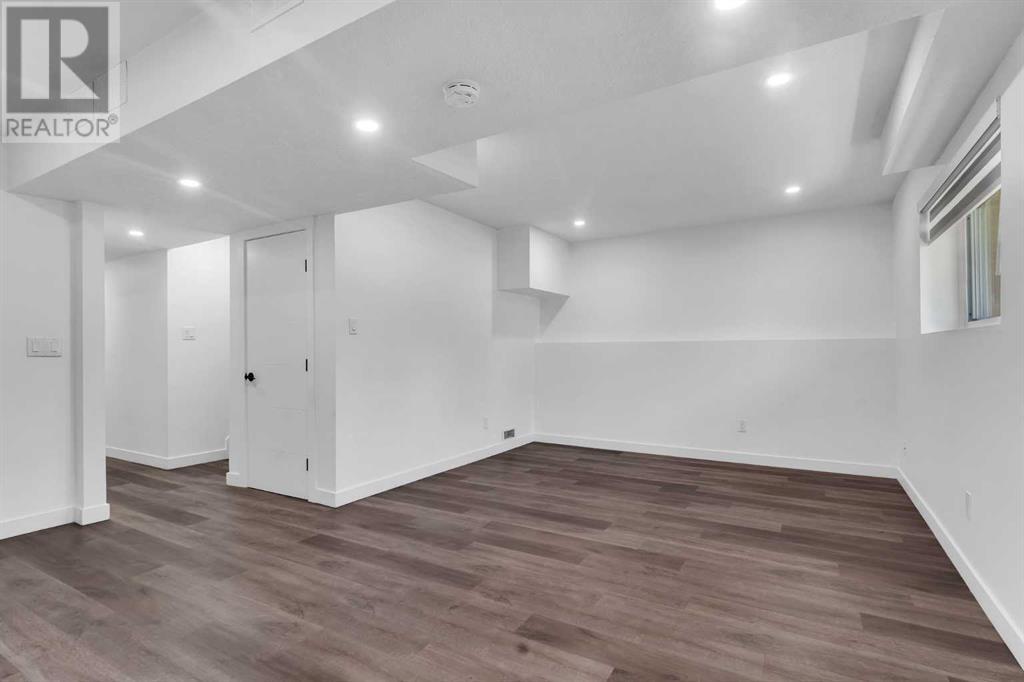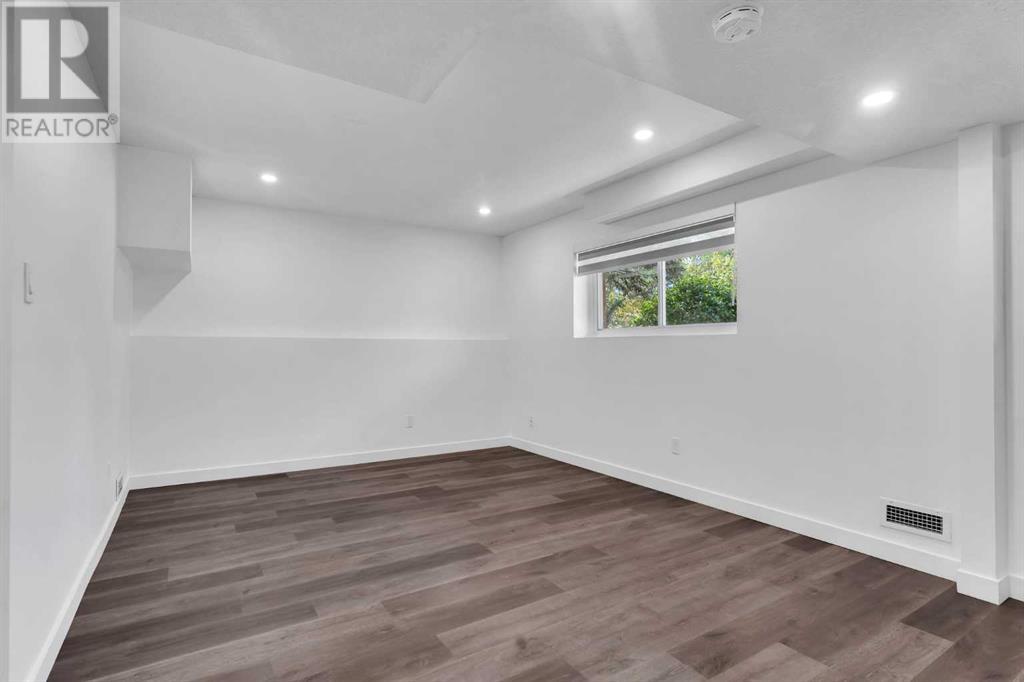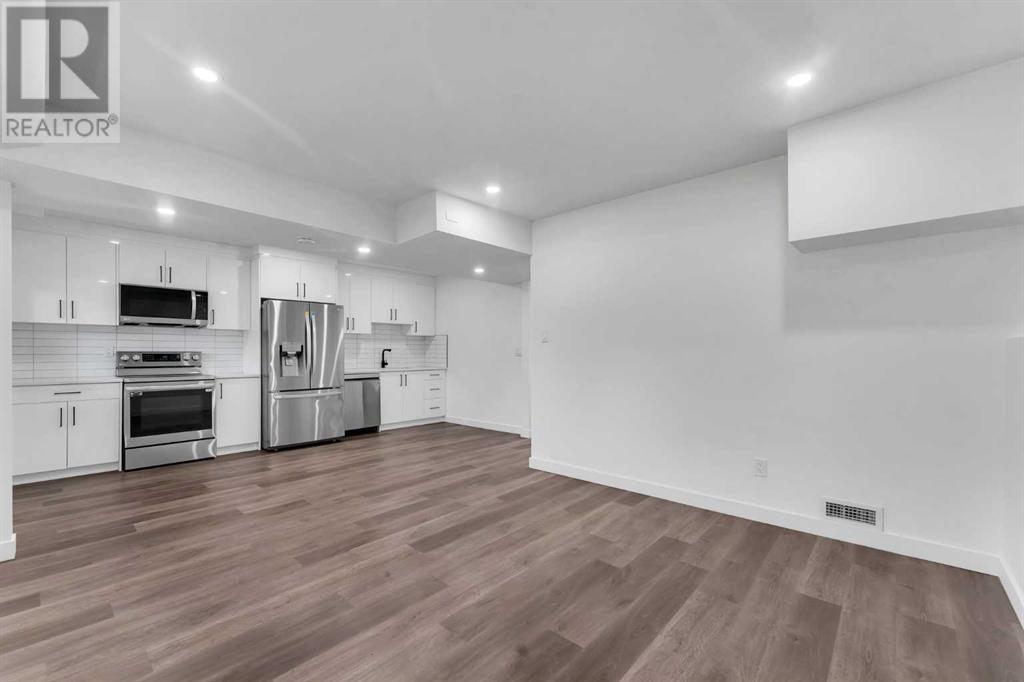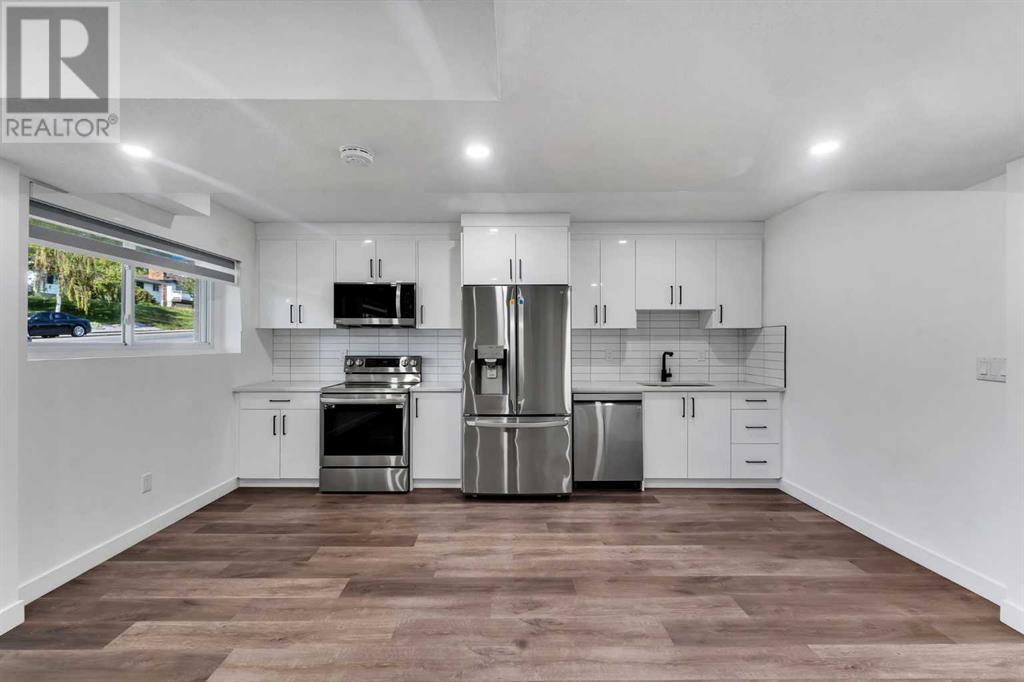Need to sell your current home to buy this one?
Find out how much it will sell for today!
The Most Affordable Three-Bedroom Home in the Entire City – Listed Under $299,990!Welcome to this meticulously renovated 3-bedroom townhouse located in the highly sought-after community of Huntington Hills. Whether you're a first-time homebuyer, an investor looking to grow your portfolio, or simply searching for a move-in ready home, this property offers incredible value and comfort.Recently renovated from top to bottom, this home features brand-new flooring, a modern kitchen complete with a new fridge, dishwasher, and all-new appliances, plus a new washer and dryer for added convenience. The bathroom has also been fully updated with a contemporary vanity, and the home includes new windows and window coverings, improving both aesthetics and energy efficiency.Located in a self-managed condo complex, you’ll have the unique opportunity to join the condo board and take part in transparent, community-driven decision-making. The hilltop location offers scenic views and no rear neighbors, ensuring both privacy and tranquility. Commuting is a breeze with a bus stop right outside, and you're just minutes from schools, parks, restaurants, and shopping.With low condo fees and a new roof installed in 2017, this property is truly one of the best deals on the market. Don't miss your chance to own the most affordable three-bedroom home in Calgary—reach out to your favorite realtor today before it’s gone! (id:37074)
Property Features
Style: Bi-Level
Cooling: None
Heating: Other
Landscape: Landscaped

