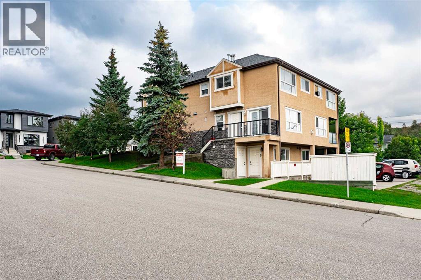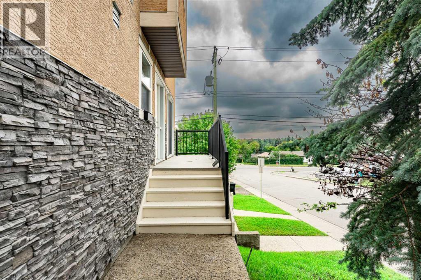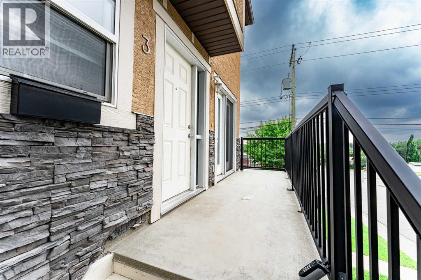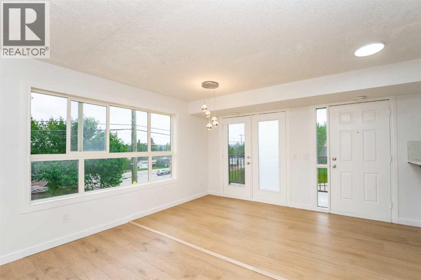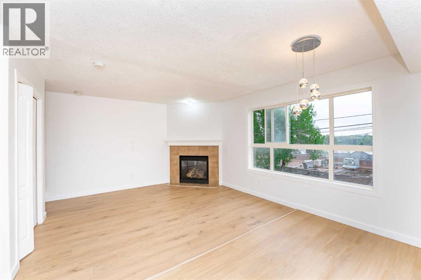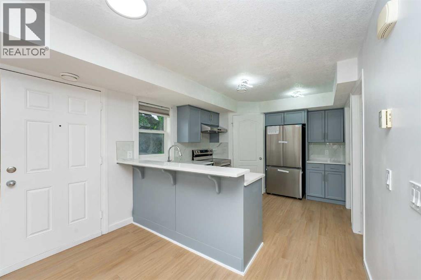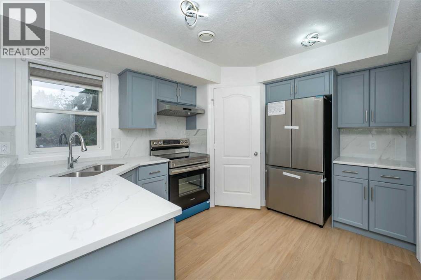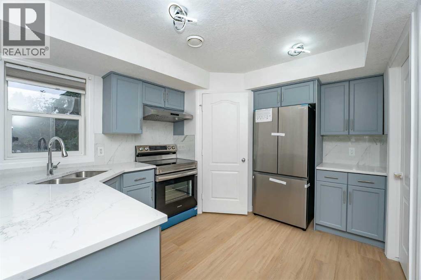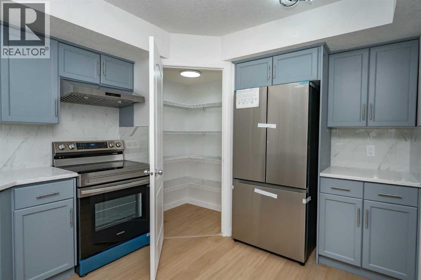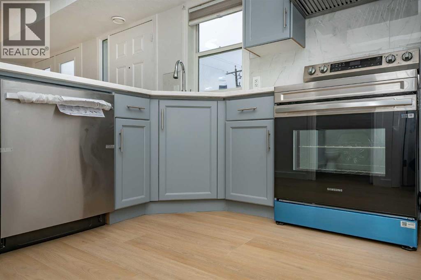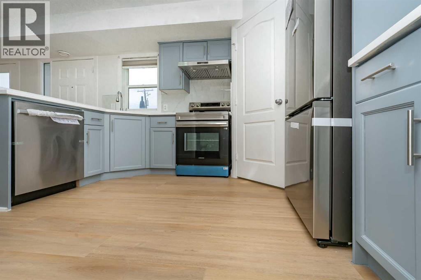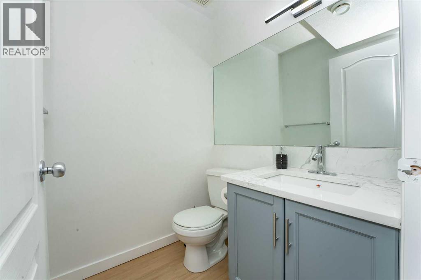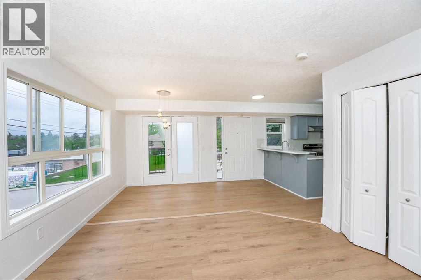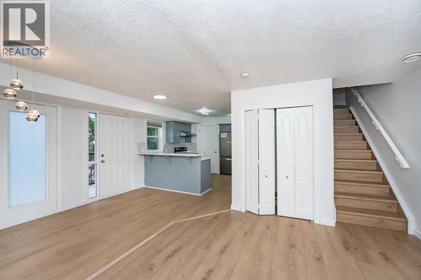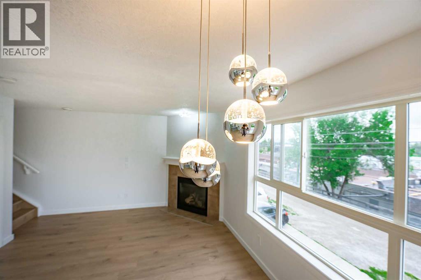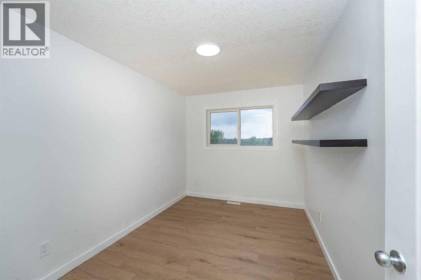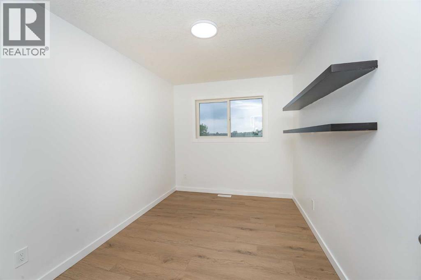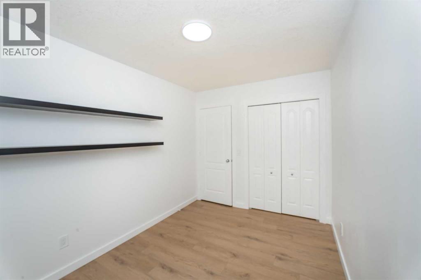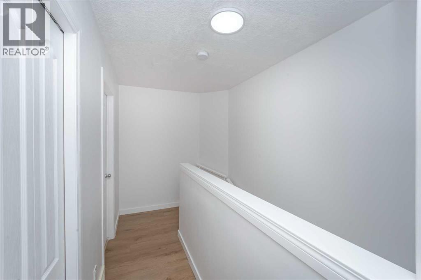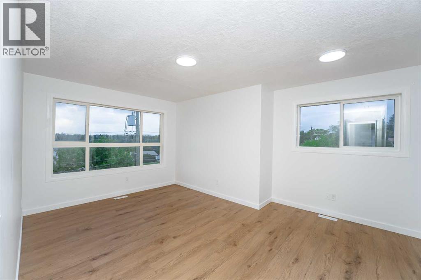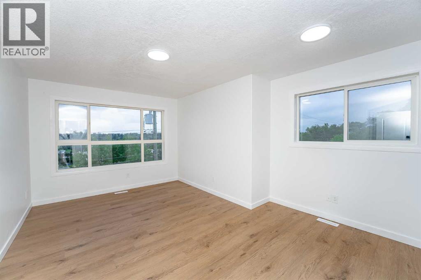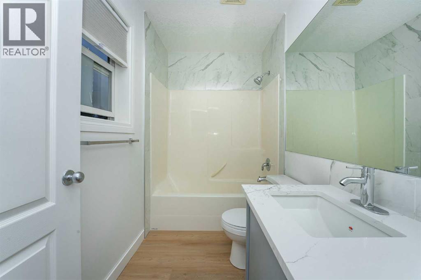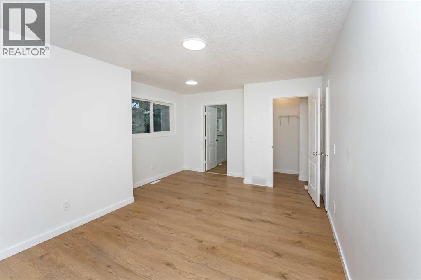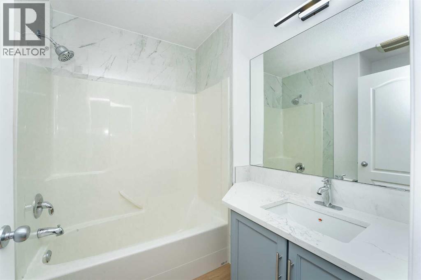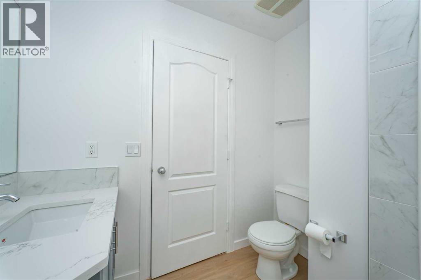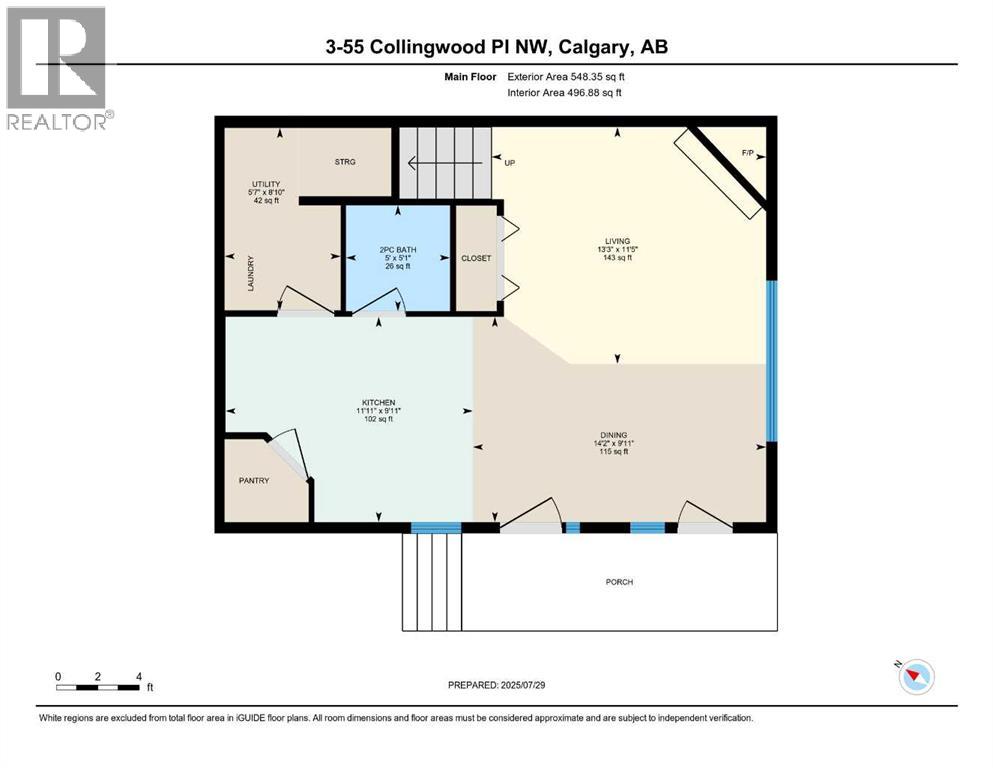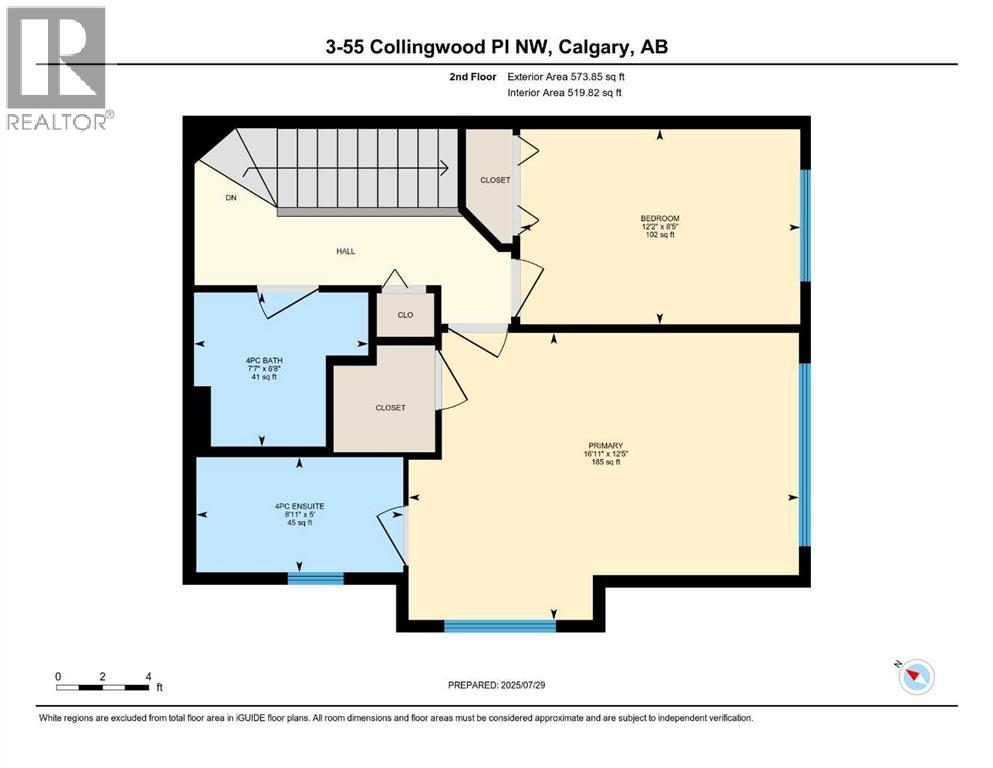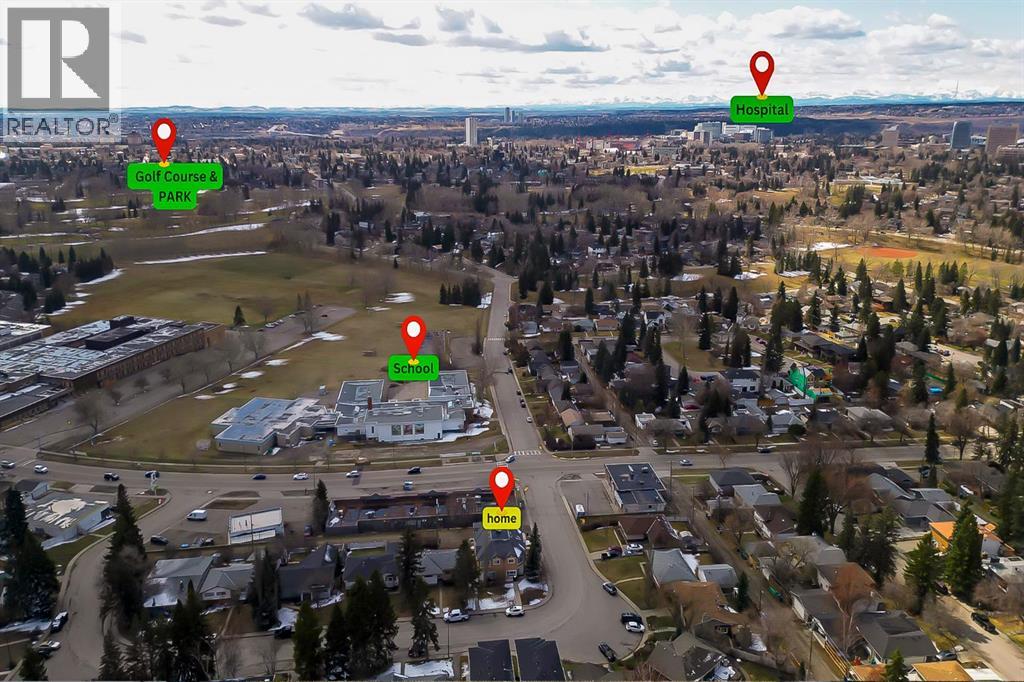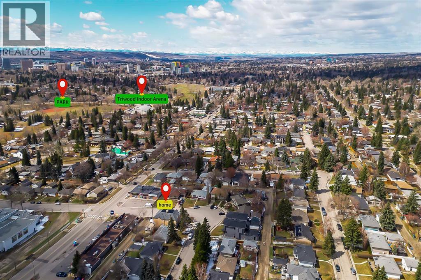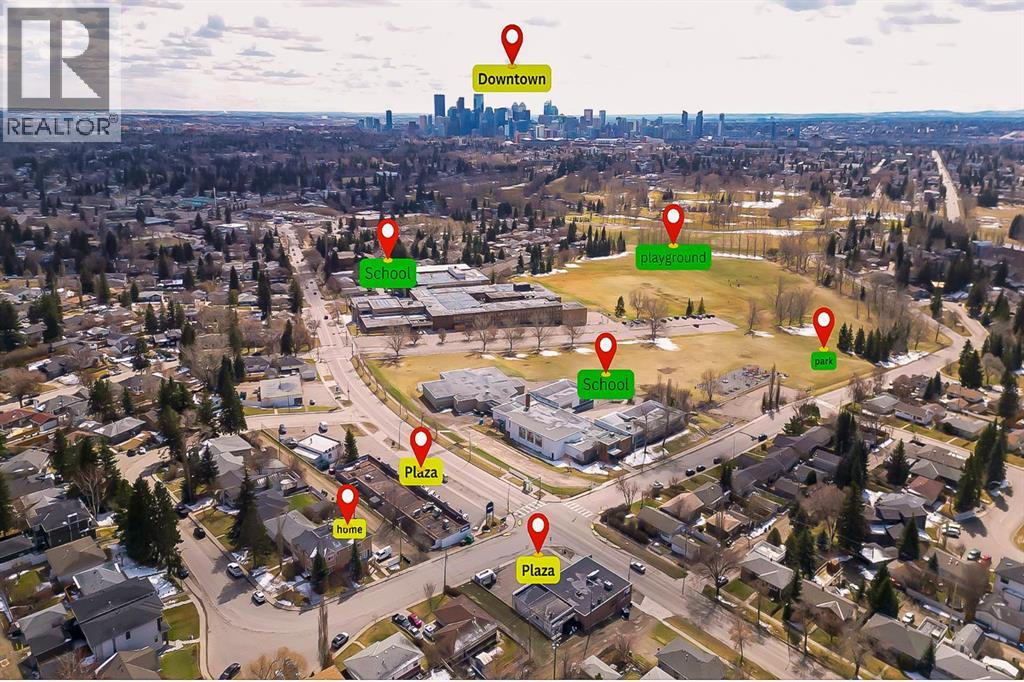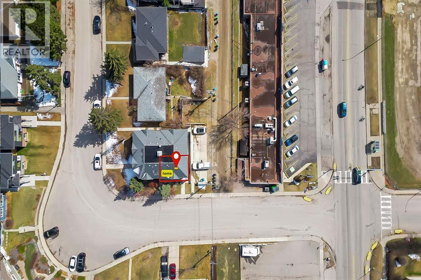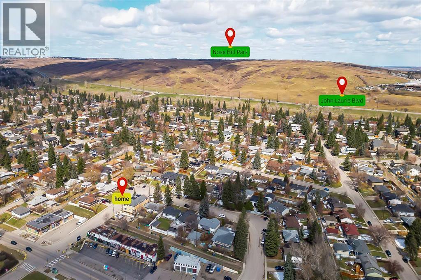Amazing location! Very well managed 5 unit complex. Chance to live an inner-city life in a very well renovated 2-storey townhouse with two good size bedrooms & low Condo fee. Open concept kitchen with a big pantry and quartz countertop and freshly painted cabinets. Big windows with south exposure bring a lot of natural light for the living and dining rooms. . Utility room with brand new (2024) washer and dryer, storage space and a half bathroom very conveniently located on the main floor. Main floor & the second level is upgraded by 7mm vinyl with fabulous nosing on the staircase & is backed with freshly painted walls. A bright and big master bedroom on the second floor will offer you a 3pc bathroom, walk-in closet, and still has enough room for a computer table to study or do your business. Another bedroom and 3pc bathroom, closet storage for your linens will complete the second level. A big balcony is another bonus for this unit. Close to many amenities including University of Calgary, SAIT, steps away schools (Elementary-High), shopping, parks, Foothills and Children Hospitals, very well connected with bus routes. & just minutes of driving to the city downtown. This unit has an assigned parking stall. (id:37074)
Property Features
Property Details
| MLS® Number | A2253421 |
| Property Type | Single Family |
| Neigbourhood | Northwest Calgary |
| Community Name | Collingwood |
| Amenities Near By | Park, Playground, Schools, Shopping |
| Community Features | Pets Allowed, Pets Allowed With Restrictions |
| Features | French Door, No Animal Home, No Smoking Home, Parking |
| Parking Space Total | 1 |
| Plan | 0810699 |
Parking
| Other | |
| Parking Pad |
Building
| Bathroom Total | 3 |
| Bedrooms Above Ground | 2 |
| Bedrooms Total | 2 |
| Amenities | Laundry Facility |
| Appliances | Refrigerator, Range - Electric, Dishwasher, Hood Fan, Water Heater - Gas |
| Basement Type | None |
| Constructed Date | 2008 |
| Construction Material | Poured Concrete, Wood Frame |
| Construction Style Attachment | Attached |
| Cooling Type | None |
| Exterior Finish | Concrete, Shingles, Stucco |
| Fireplace Present | Yes |
| Fireplace Total | 1 |
| Flooring Type | Linoleum, Vinyl, Vinyl Plank |
| Foundation Type | Poured Concrete |
| Half Bath Total | 1 |
| Heating Fuel | Natural Gas |
| Heating Type | Other |
| Stories Total | 2 |
| Size Interior | 1,017 Ft2 |
| Total Finished Area | 1016.69 Sqft |
| Type | Row / Townhouse |
Rooms
| Level | Type | Length | Width | Dimensions |
|---|---|---|---|---|
| Second Level | 4pc Bathroom | 6.67 Ft x 7.58 Ft | ||
| Second Level | 4pc Bathroom | 5.00 Ft x 8.92 Ft | ||
| Second Level | Bedroom | 8.42 Ft x 12.17 Ft | ||
| Second Level | Bedroom | 12.42 Ft x 16.92 Ft | ||
| Main Level | 2pc Bathroom | 5.08 Ft x 5.00 Ft | ||
| Main Level | Kitchen | 9.92 Ft x 136.25 Ft | ||
| Main Level | Dining Room | 9.92 Ft x 14.17 Ft | ||
| Main Level | Furnace | 8.83 Ft x 5.58 Ft | ||
| Main Level | Living Room | 11.42 Ft x 13.25 Ft |
Land
| Acreage | No |
| Fence Type | Not Fenced |
| Land Amenities | Park, Playground, Schools, Shopping |
| Landscape Features | Lawn |
| Size Total Text | Unknown |
| Zoning Description | M-c1 |

