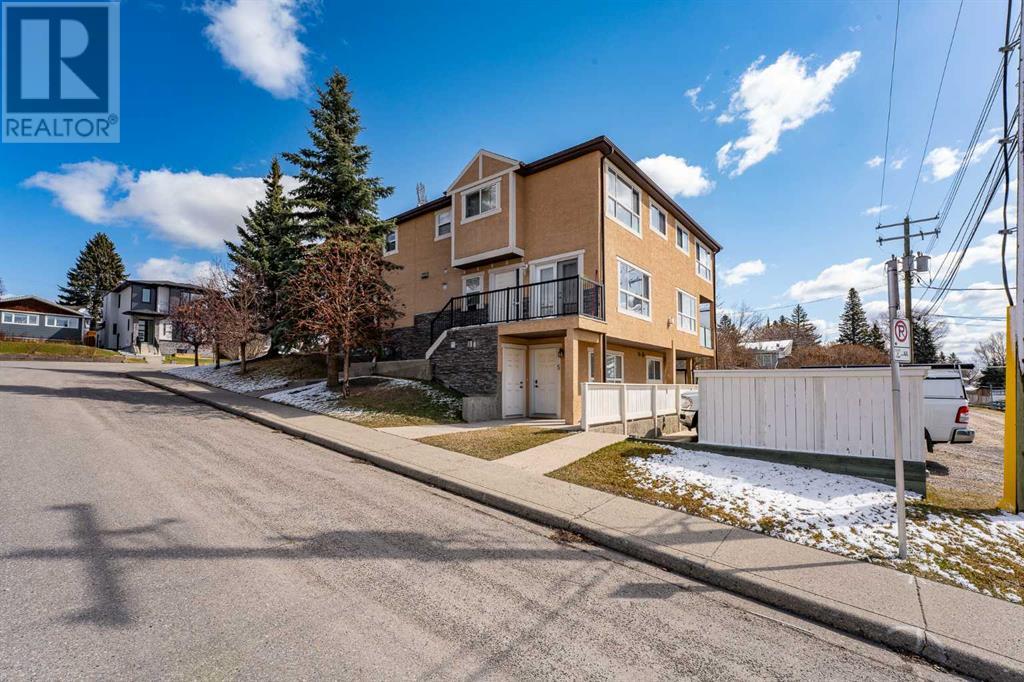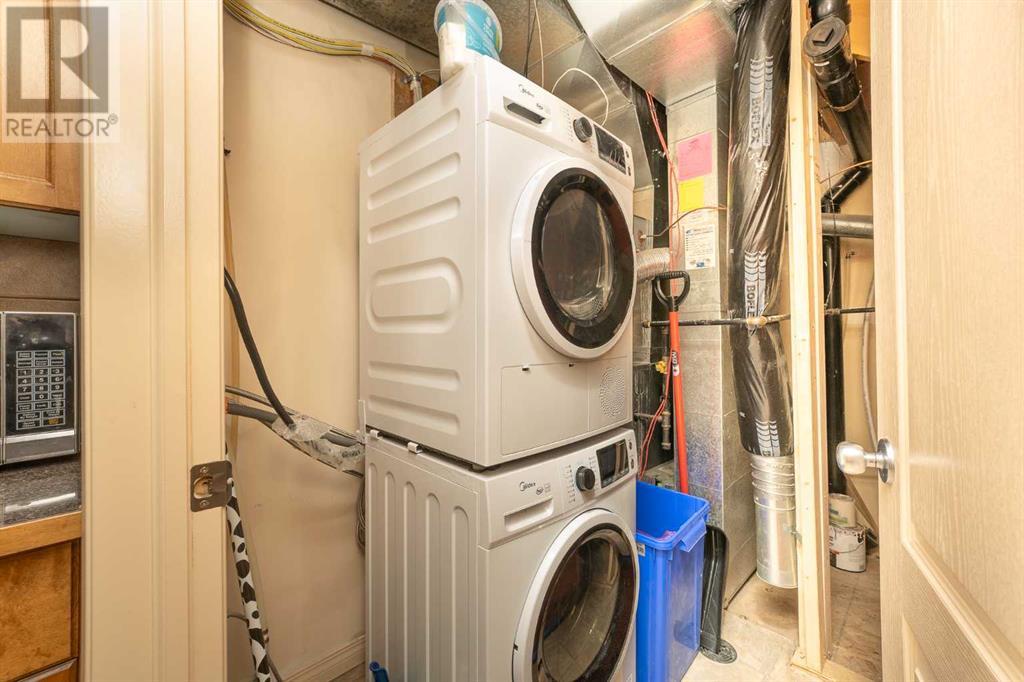Need to sell your current home to buy this one?
Find out how much it will sell for today!
LOCATION LOCATION LOCATION ! Chance to live an inner-city life in a very well managed 2-storey townhouse with two good size bedrooms & low Condo fee. Open concept kitchen with a big pantry and maple cabinets equipped with 2023 newer range hood, 2025 Newer Electric Range, 2025 Water heater. Eating area has a raised kitchen countertop, good for a quick breakfast, coffee or glass of wine with your friends and enjoy the beautiful view of the city. Big windows with south exposure bring a lot of natural light for the living and dining rooms. . Utility room with brand new (2024) washer and dryer, storage space and a half bathroom very conveniently located on the main floor. Main floor & the second level is upgraded by 7mm vinyl (2024) with fabulous nosing on the staircase & is backed with freshly painted walls. A bright and big master bedroom on the second floor will offer you a 3pc bathroom, walk-in closet, and still has enough room for a computer table to study or do your business. Another bedroom and 3pc bathroom, closet storage for your linens will complete the second level. A big balcony is another bonus for this unit. Close to many amenities including University of Calgary, SAIT, steps away schools (Elementary-High), shopping, parks, Foothills and Children Hospitals, very well connected with bus routes. & just minutes of driving to the city downtown. This unit has an assigned parking stall. (id:37074)
Property Features
Fireplace: Fireplace
Cooling: None
Heating: Other


































