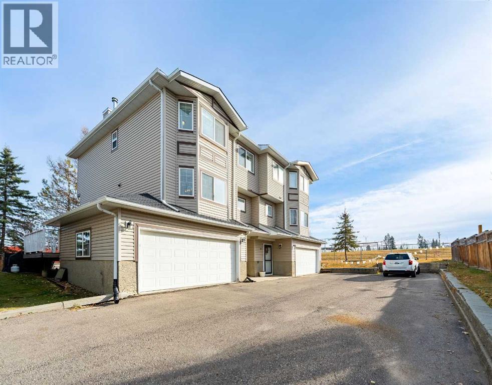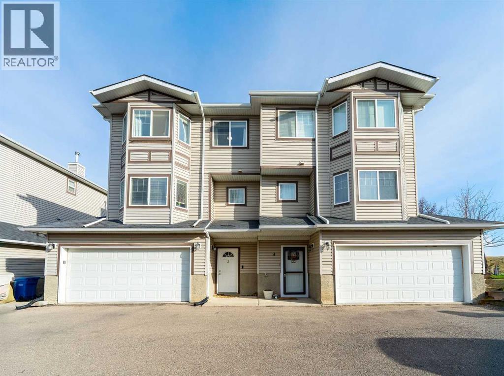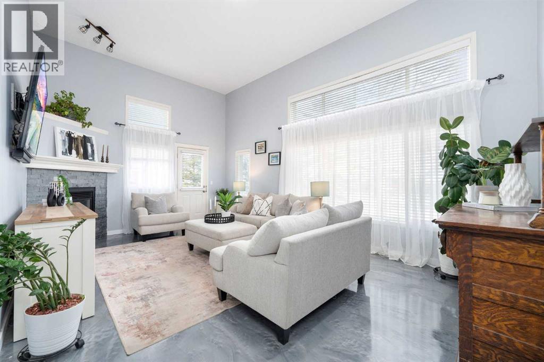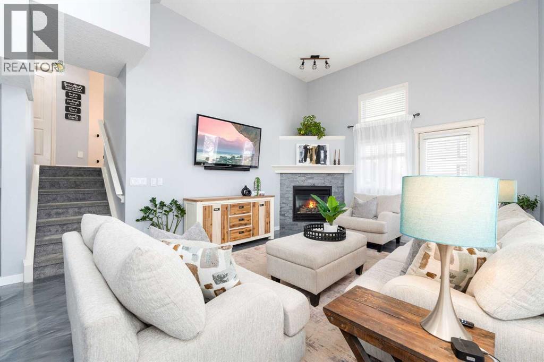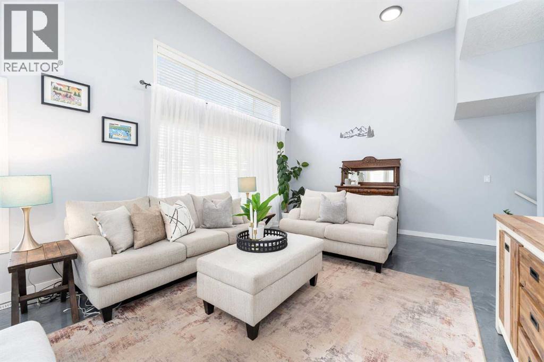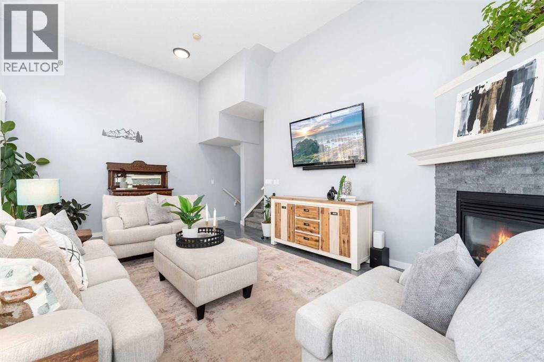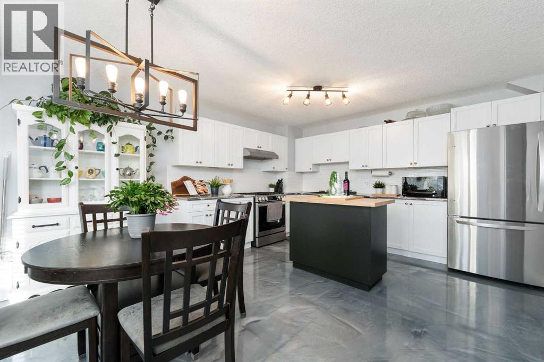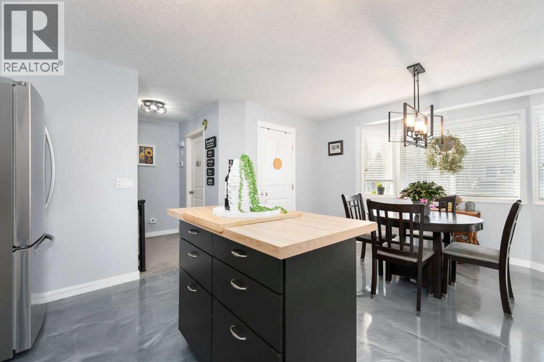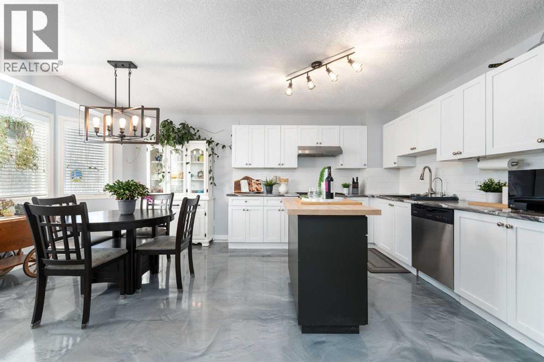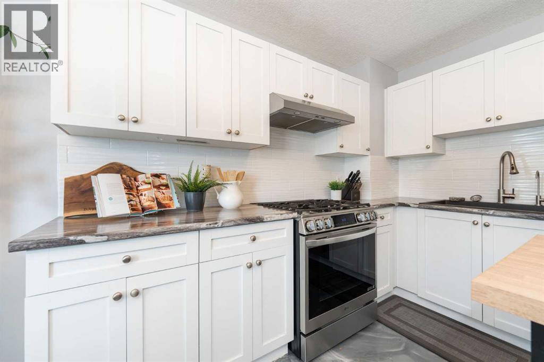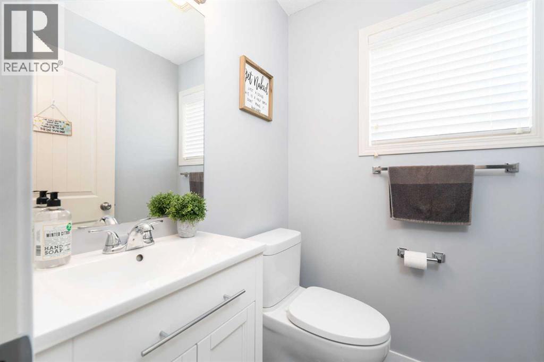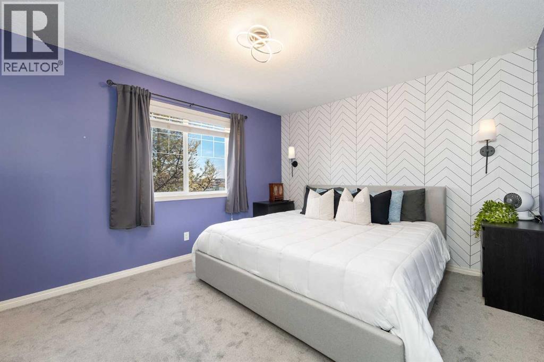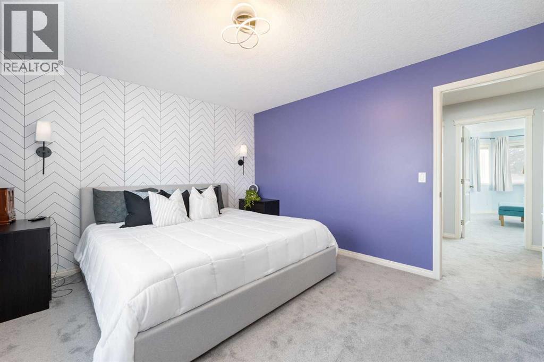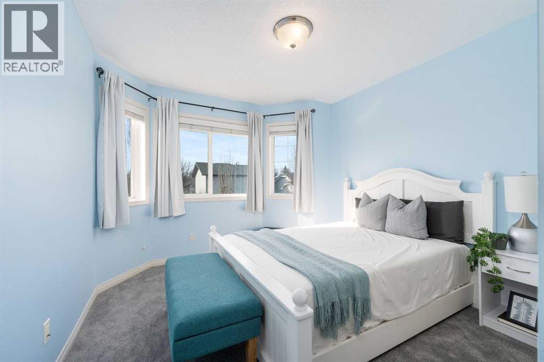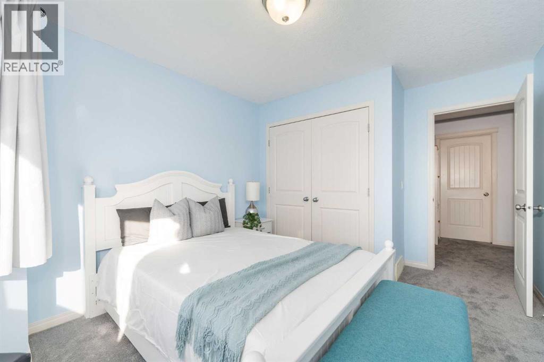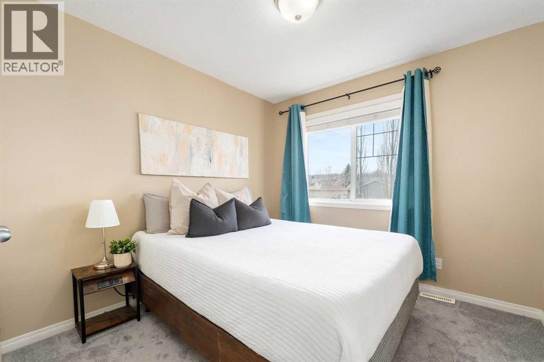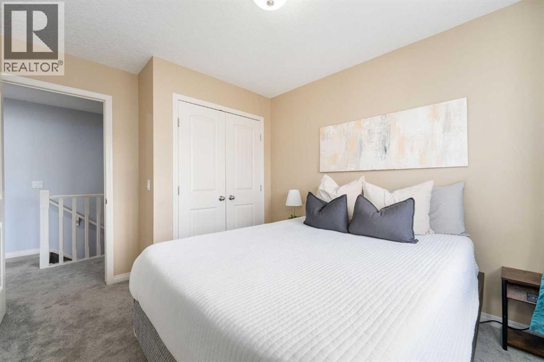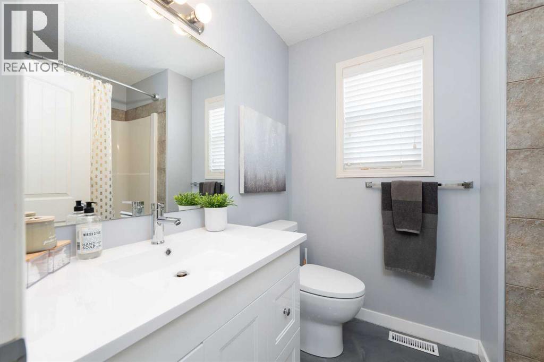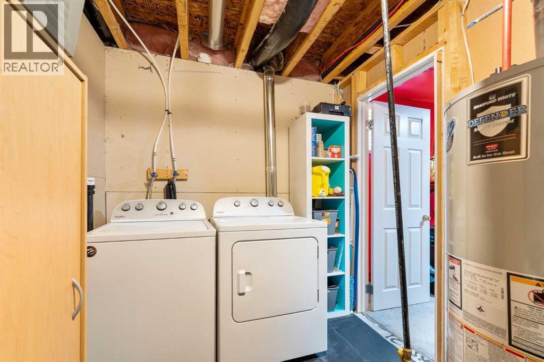Need to sell your current home to buy this one?
Find out how much it will sell for today!
Welcome to 3-41 Hunters Gate in Okotoks, a cozy 5-level split that feels instantly comfortable the moment you walk in. This home has such a warm, welcoming vibe, and the owners have put a lot of care into updating it so the next family can simply move in and enjoy.One of the first things you’ll notice is the layout, the five levels give you a bit of separation and privacy, but still keep everything feeling open and connected. It’s the kind of home where you can picture daily life happening naturally, the kids hanging out a few steps down, someone cooking in the kitchen, and everyone still feeling together.Speaking of the kitchen, it’s had some great updates. There’s a new island, newer appliances (including a gas range!), refreshed cabinets, and even a new water filtration system and glass cleaner. These simple little upgrades that just make everyday living easier and more enjoyable.All 3 bathrooms have been renovated as well. The fresh vanities, fixtures, and finishes make the whole home feel more modern and cared for. Throughout the house you’ll also find brand-new carpet and sleek epoxy flooring, plus a new hot water tank, which is a huge bonus for anyone wanting move in ready peace of mind.Out back, the fenced yard is such a sweet little spot. The side deck is perfect for morning coffee, a small garden, or a safe space for pets or kids to play. It’s private, manageable, and has that “homey” feel buyers love.If you’re looking for a place that’s been genuinely cared for, thoughtfully updated, and offers tons of charm in a great community, this one is worth seeing right away. Book your showing today and don’t miss the opportunity to own this condo with no fees, no condo board and living like a semi detached home for under 450K. (id:37074)
Property Features
Style: 5 Level
Fireplace: Fireplace
Cooling: None
Heating: Forced Air

