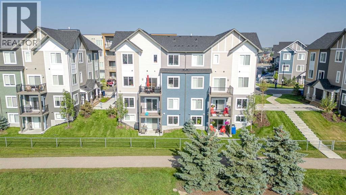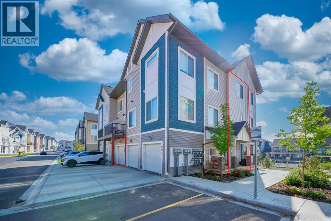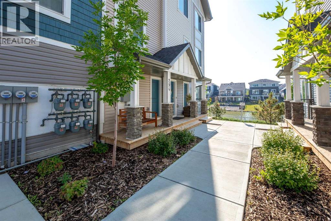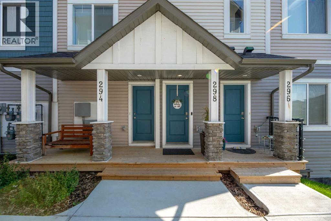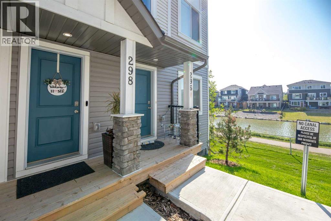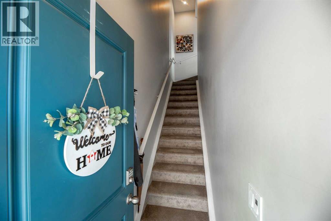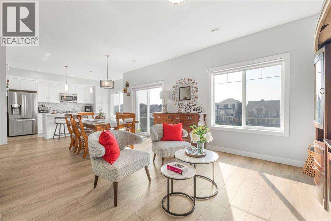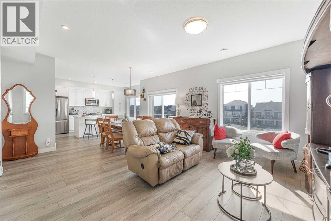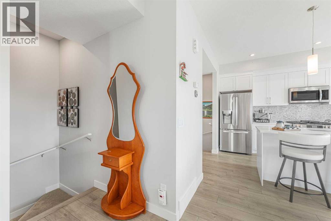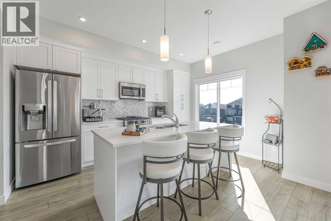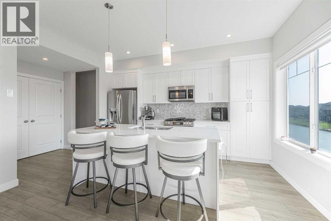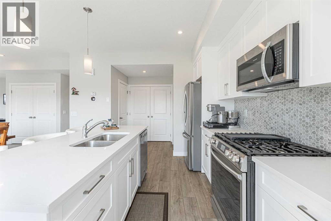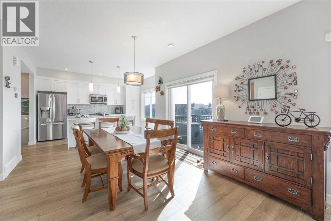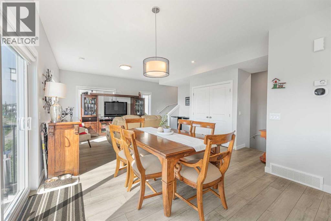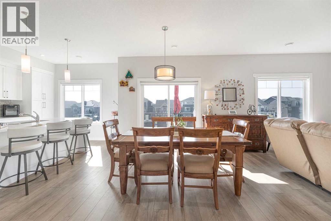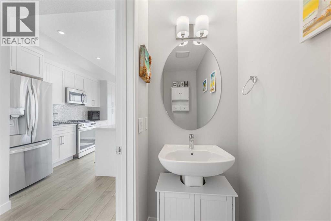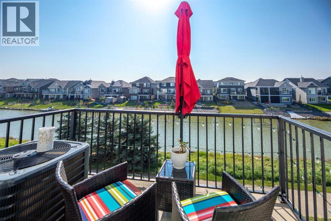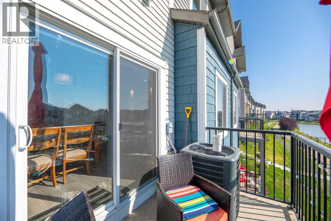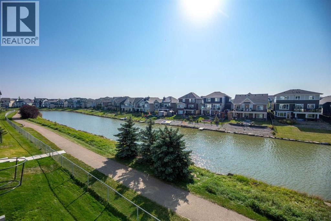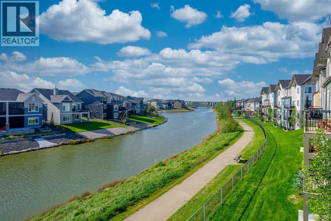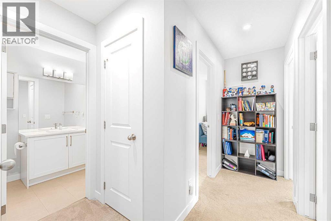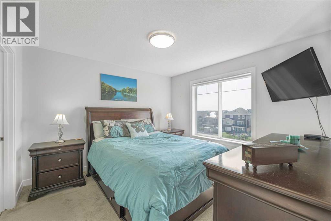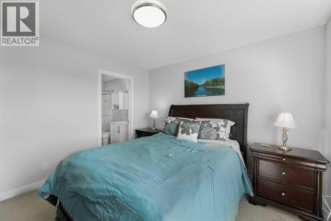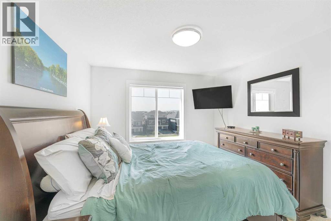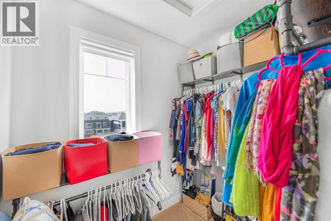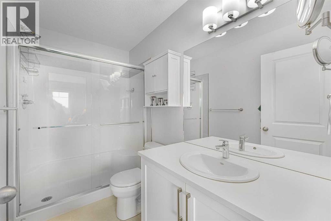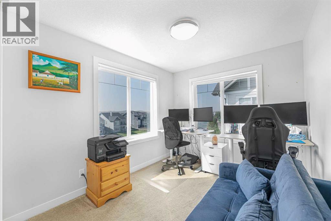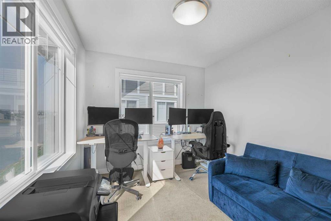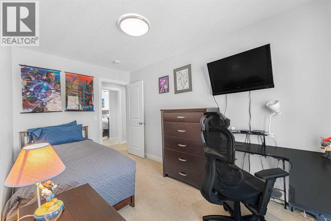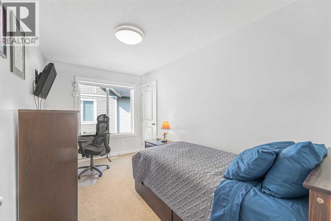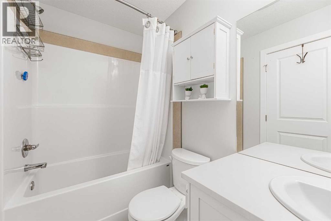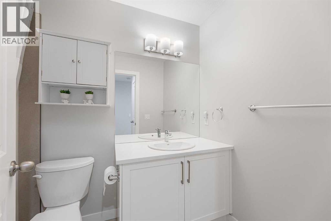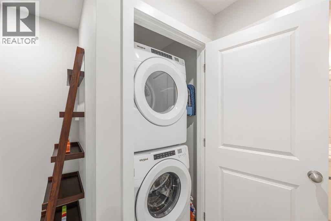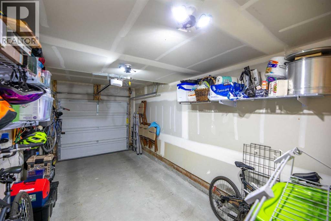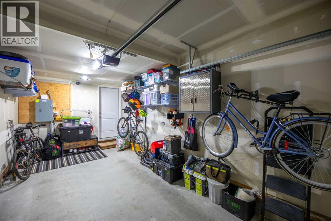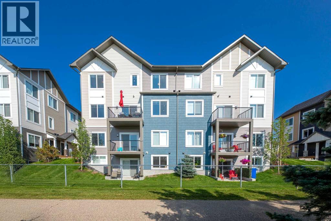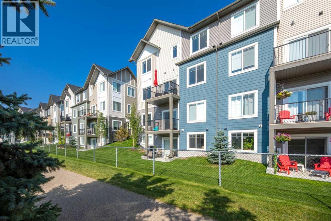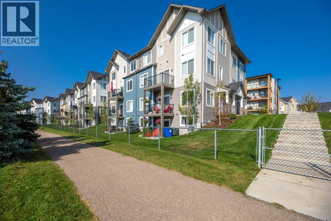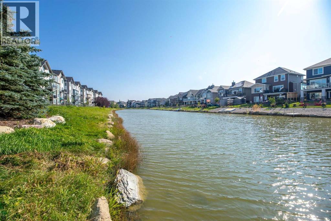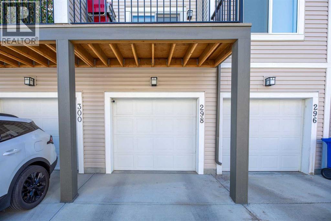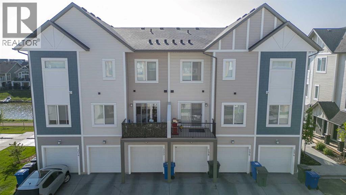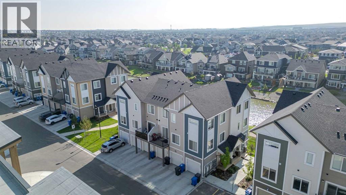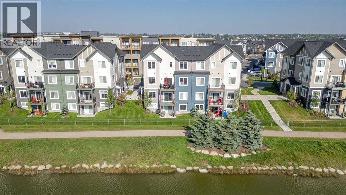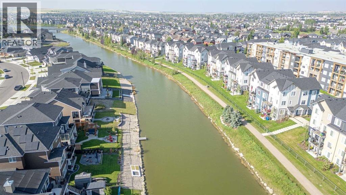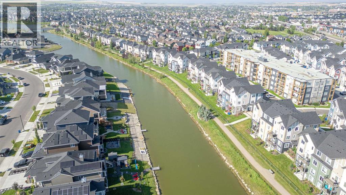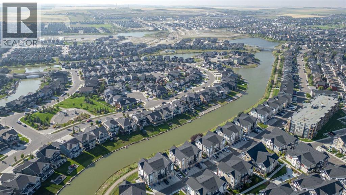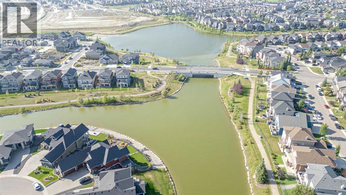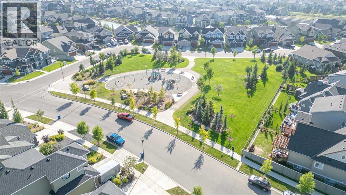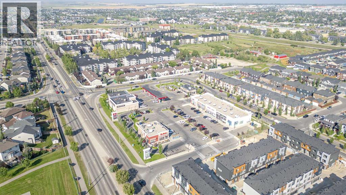Need to sell your current home to buy this one?
Find out how much it will sell for today!
Welcome to this beautifully appointed air conditioned corner unit townhome in the Canals community of Airdrie. Perfectly positioned to capture breathtaking canal and sunset views, this home offers the perfect blend of modern style, serene living and direct access to the canals, perfect for enjoying activities like paddle boarding or kayaking.Step into an open concept main floor with 9 ft ceilings, luxury vinyl plank flooring, and an abundance of natural light streaming through oversized windows. The contemporary kitchen features quartz countertops, stainless steel appliances, high-quality cabinetry, and a spacious dining area that flows seamlessly onto your private balcony, the ideal spot to unwind while overlooking the peaceful canals.Upstairs, you’ll find 3 generous bedrooms, including a tranquil primary suite complete with canal views, a 3-piece ensuite, and a walk-in closet. A 4-piece bathroom and convenient stacked laundry complete the upper level.Additional features include a finished and insulated single attached garage, low-maintenance lifestyle and a beautifully landscaped community with walking paths and gardens.Located just minutes from downtown Airdrie’s vibrant shopping and dining scene, this home also offers convenient access to top-rated schools, parks and playgrounds, dog parks, and the city’s popular bike park. Enjoy easy connectivity to Highway 2 for quick commutes to Calgary or Edmonton, as well as nearby rural routes perfect for weekend escapes to the mountains. Set in a peaceful, family-friendly neighbourhood, this home combines modern comfort with everyday convenience. (id:37074)
Property Features
Cooling: Central Air Conditioning
Heating: Forced Air

