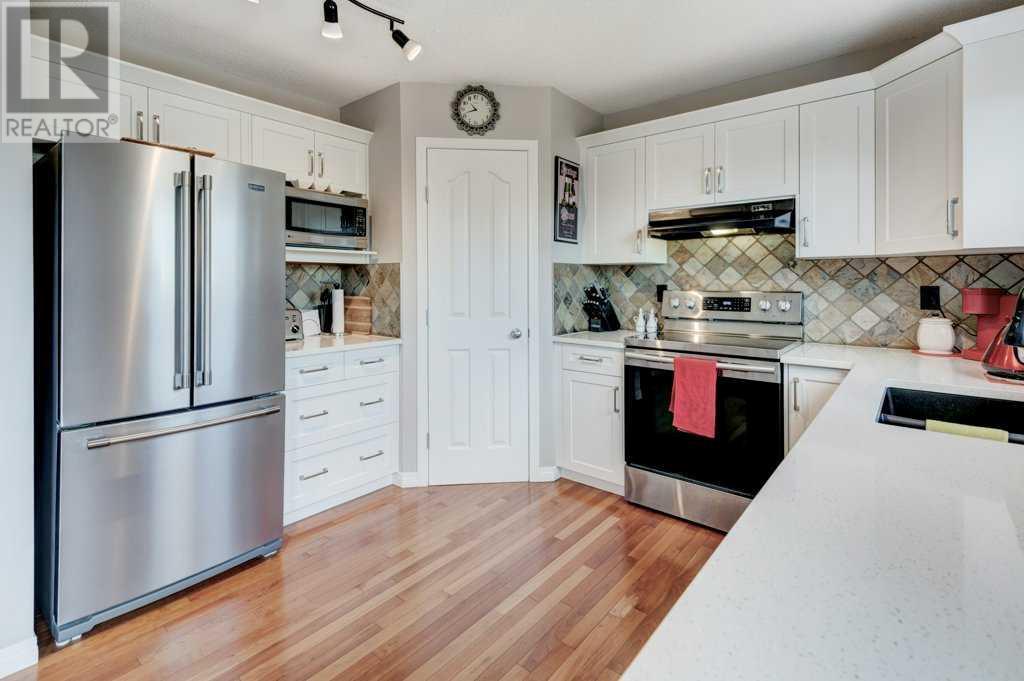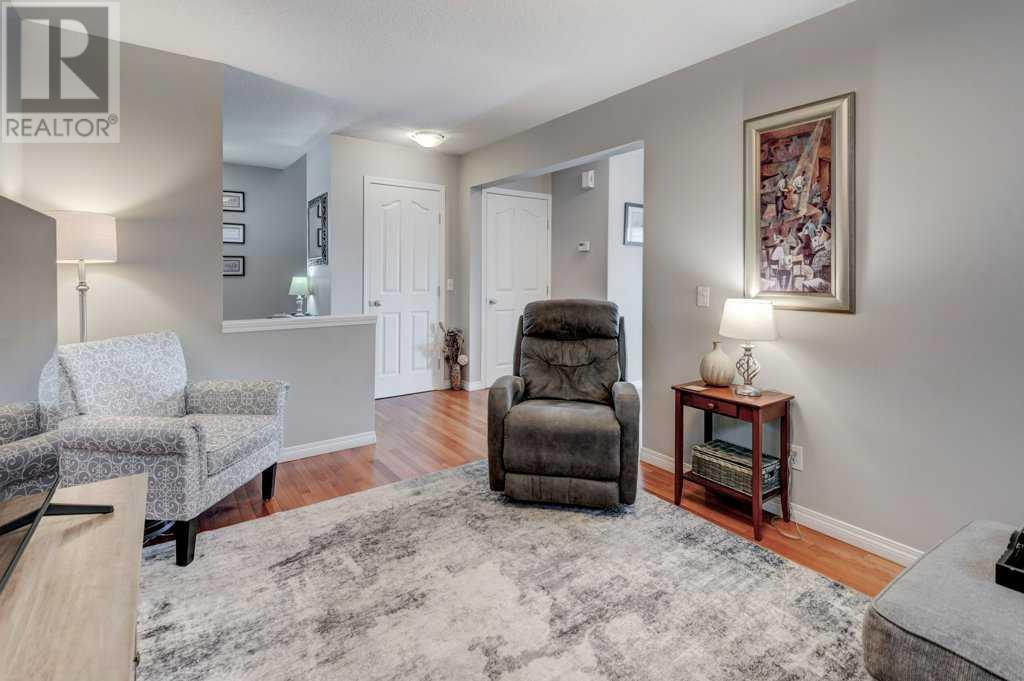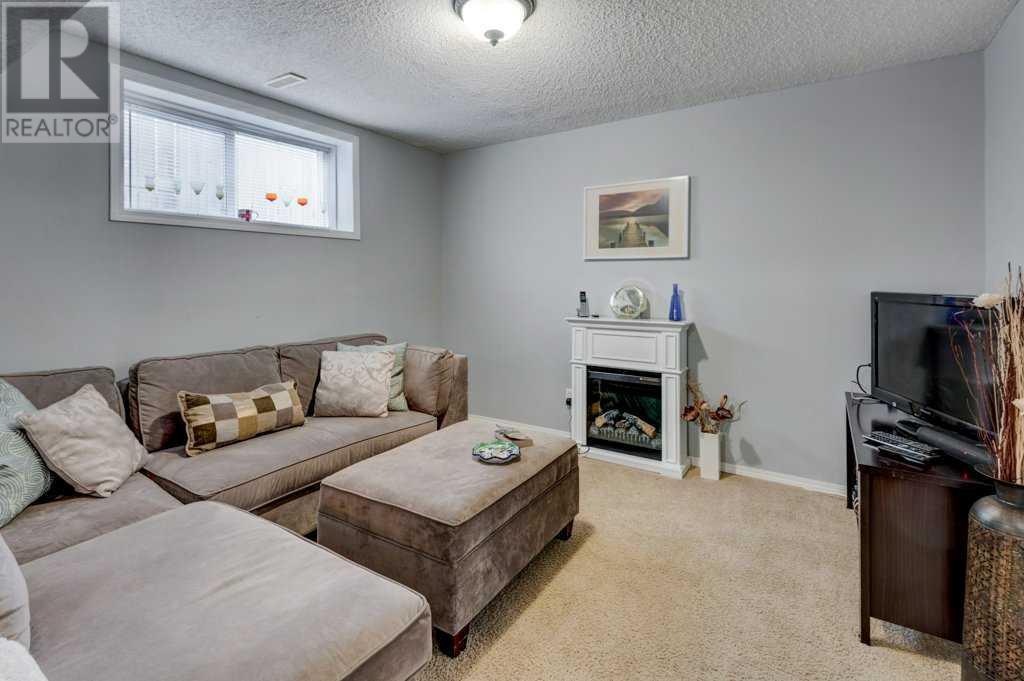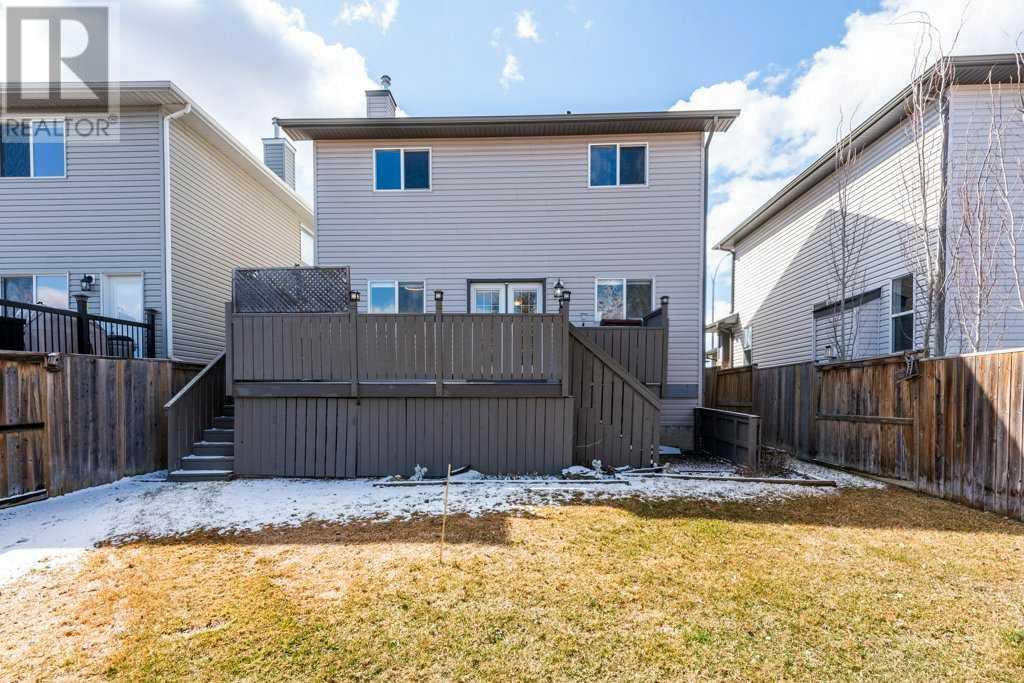This beautifully updated two-story detached home is nestled in the heart of the sought-after Cimarron community — known for its family-friendly vibe, excellent schools, and convenient access to shopping, parks, and more.Offering 4 spacious bedrooms and 3.5 bathrooms, this home is perfect for growing families or first-time buyers looking to settle into comfort and style. The main floor boasts a fully renovated kitchen featuring elegant stone countertops, sleek stainless steel appliances, modern lighting, and rich hardwood flooring that flows throughout the space.Upstairs, you’ll find a generously sized primary suite with plenty of room to relax, along with two additional bedrooms and a dedicated office space – ideal for remote work or homework zones.The fully finished basement provides even more living space – perfect for a rec room, gym, or guest suite. With clean, contemporary paint colors throughout, this home is truly move-in ready.Don’t miss this incredible opportunity to own in one of Okotoks’ most welcoming communities. (id:37074)
Property Features
Property Details
| MLS® Number | A2213736 |
| Property Type | Single Family |
| Neigbourhood | Cimarron |
| Community Name | Cimarron |
| Amenities Near By | Playground, Schools, Shopping |
| Features | Back Lane, Level |
| Parking Space Total | 4 |
| Plan | 0313517 |
| Structure | Deck |
Parking
| Attached Garage | 2 |
Building
| Bathroom Total | 4 |
| Bedrooms Above Ground | 3 |
| Bedrooms Below Ground | 1 |
| Bedrooms Total | 4 |
| Appliances | Washer, Refrigerator, Dishwasher, Stove, Dryer, Hood Fan, Garage Door Opener |
| Basement Development | Finished |
| Basement Type | Full (finished) |
| Constructed Date | 2005 |
| Construction Material | Wood Frame |
| Construction Style Attachment | Detached |
| Cooling Type | None |
| Exterior Finish | Stone, Vinyl Siding |
| Flooring Type | Carpeted, Ceramic Tile, Hardwood |
| Foundation Type | Poured Concrete |
| Half Bath Total | 1 |
| Heating Fuel | Natural Gas |
| Heating Type | Forced Air |
| Stories Total | 2 |
| Size Interior | 1,554 Ft2 |
| Total Finished Area | 1554 Sqft |
| Type | House |
Rooms
| Level | Type | Length | Width | Dimensions |
|---|---|---|---|---|
| Basement | Bedroom | 11.92 Ft x 14.25 Ft | ||
| Basement | 3pc Bathroom | Measurements not available | ||
| Basement | Recreational, Games Room | 11.42 Ft x 15.17 Ft | ||
| Main Level | Kitchen | 9.75 Ft x 11.25 Ft | ||
| Main Level | Living Room | 14.83 Ft x 10.00 Ft | ||
| Main Level | Dining Room | 15.17 Ft x 10.00 Ft | ||
| Main Level | 2pc Bathroom | Measurements not available | ||
| Upper Level | Bedroom | 9.92 Ft x 11.50 Ft | ||
| Upper Level | Bedroom | 9.83 Ft x 11.50 Ft | ||
| Upper Level | Primary Bedroom | 12.75 Ft x 16.33 Ft | ||
| Upper Level | Office | 10.00 Ft x 11.17 Ft | ||
| Upper Level | 4pc Bathroom | Measurements not available | ||
| Upper Level | 4pc Bathroom | Measurements not available |
Land
| Acreage | No |
| Fence Type | Fence |
| Land Amenities | Playground, Schools, Shopping |
| Landscape Features | Lawn |
| Size Frontage | 11 M |
| Size Irregular | 3789.00 |
| Size Total | 3789 Sqft|0-4,050 Sqft |
| Size Total Text | 3789 Sqft|0-4,050 Sqft |
| Zoning Description | Tn |












































