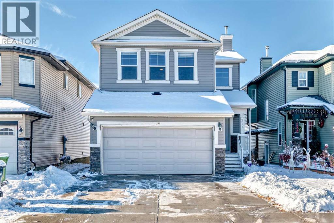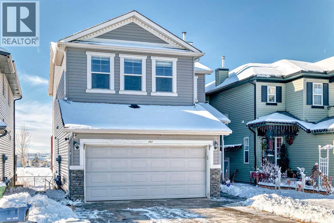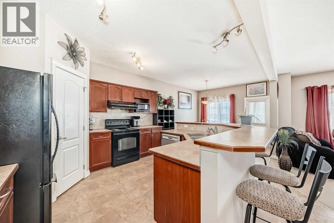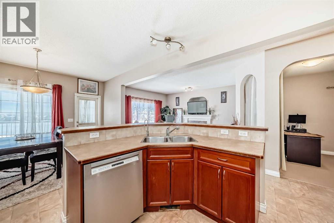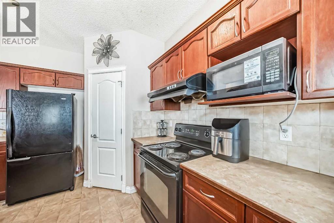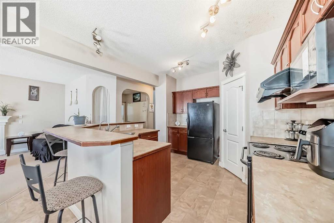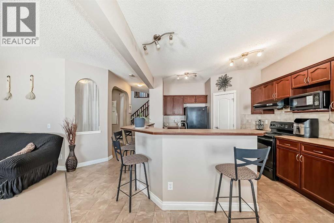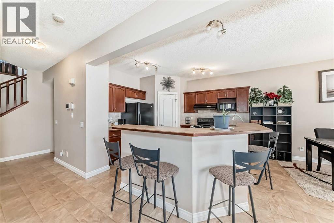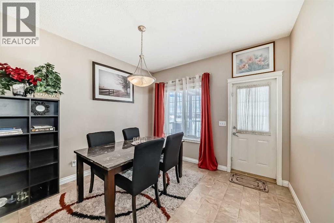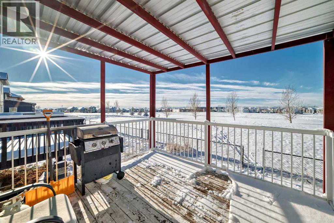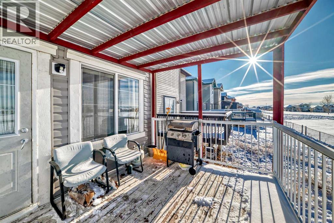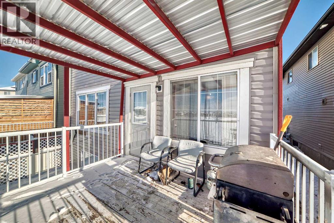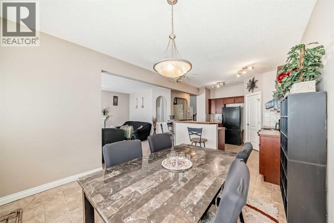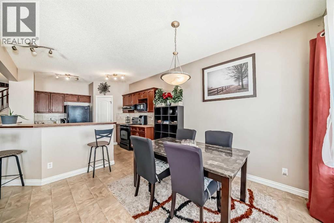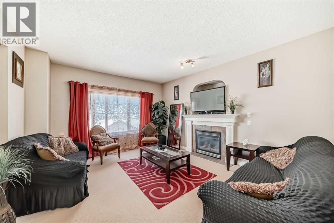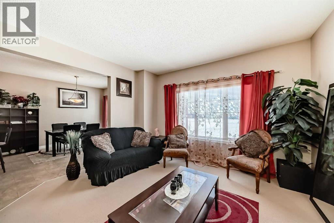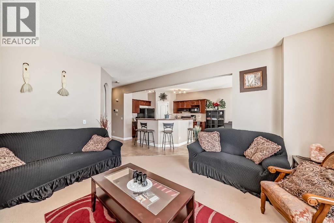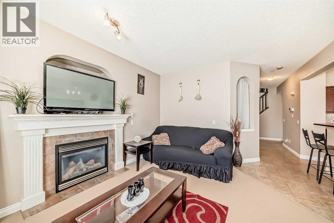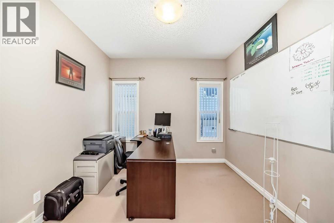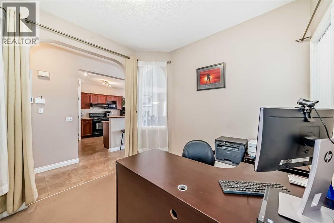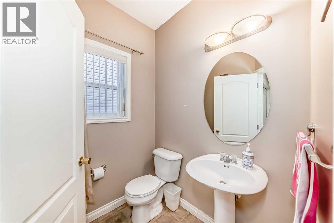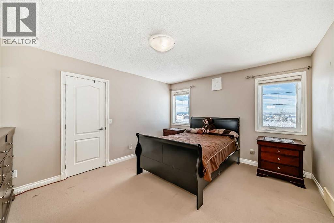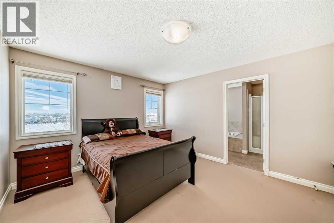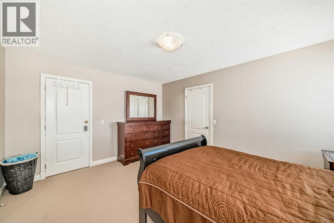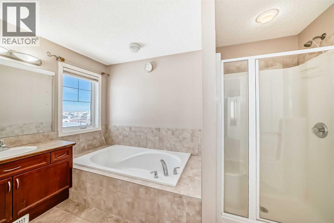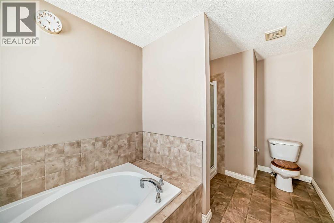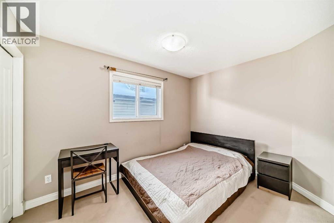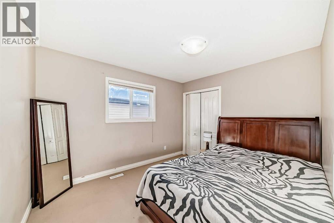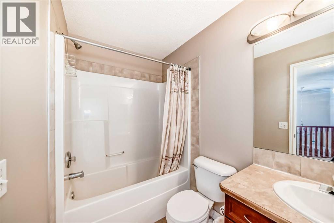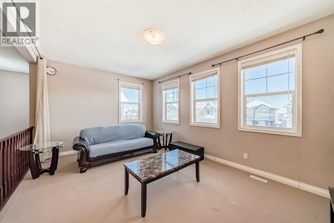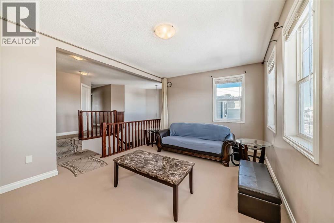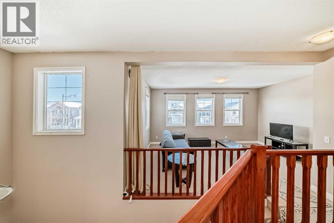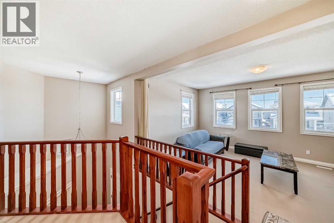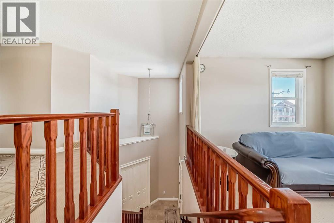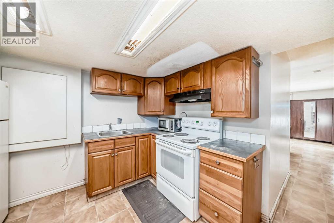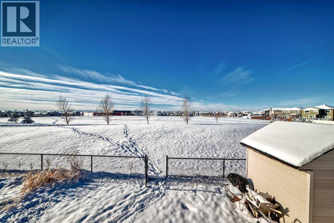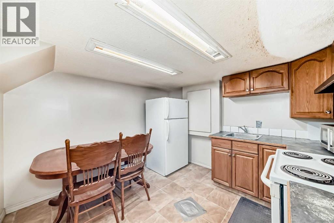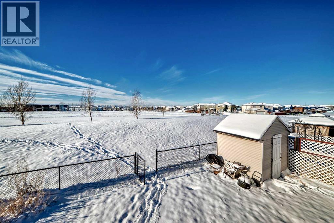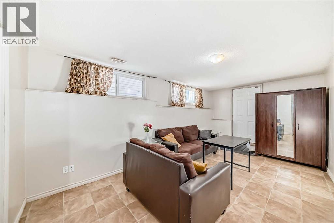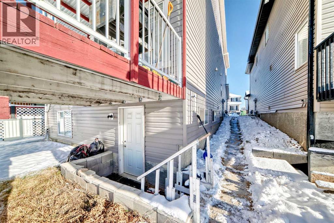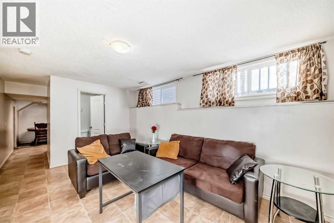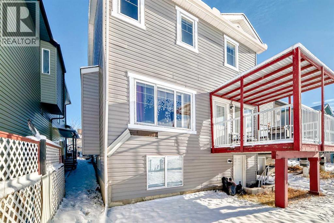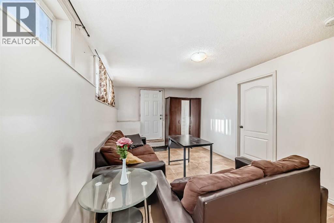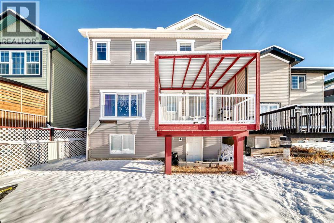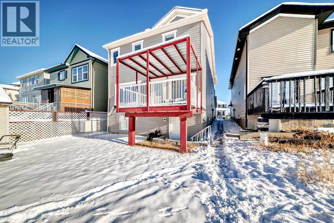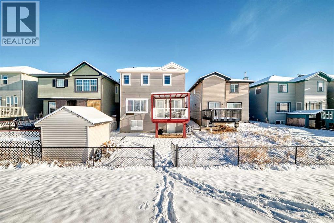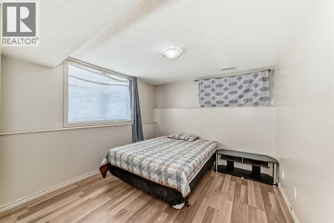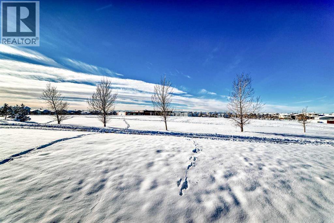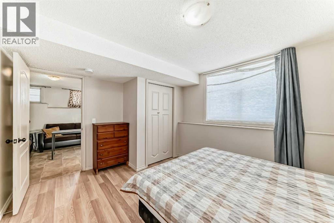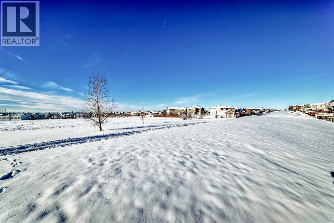Welcome to 292 Taralake Terrace NE. A spacious and practical five bedroom, three and a half bath home with a legal walkout suite and a double garage. Set on a quiet street steps from green space and a school playground.The main level offers an open kitchen, dining and living area that works for busy family life. The kitchen includes an island, plenty of storage and a clear view to the living room. A half bath and laundry complete this level.Upstairs you will find three bedrooms, including a primary suite with walk in closet and private ensuite. A dedicated office or flex room is ideal for work or study. The bonus room adds valuable extra living space.The legal walkout basement is a major advantage. It includes two bedrooms, a full kitchen, a living area, a full bath and its own separate laundry. It is perfect for extended family or as income to help with the mortgage.The upper deck looks out over the yard and nearby green space. The property also includes a double garage and a storage shed.Taradale is known for its family atmosphere, schools, parks and access to transit, shopping and places of worship. This home offers space, comfort and built in income support in a convenient NE location. Book your showing today. (id:37074)
Property Features
Property Details
| MLS® Number | A2272316 |
| Property Type | Single Family |
| Neigbourhood | Northeast Calgary |
| Community Name | Taradale |
| Amenities Near By | Park, Playground, Schools, Shopping |
| Features | No Smoking Home |
| Parking Space Total | 4 |
| Plan | 0513556 |
| Structure | Deck |
Parking
| Attached Garage | 2 |
| Other |
Building
| Bathroom Total | 4 |
| Bedrooms Above Ground | 3 |
| Bedrooms Below Ground | 2 |
| Bedrooms Total | 5 |
| Appliances | Refrigerator, Dishwasher, Range, Washer & Dryer |
| Basement Development | Finished |
| Basement Features | Separate Entrance, Walk Out, Suite |
| Basement Type | Full (finished) |
| Constructed Date | 2006 |
| Construction Style Attachment | Detached |
| Cooling Type | None |
| Exterior Finish | Vinyl Siding |
| Fireplace Present | Yes |
| Fireplace Total | 1 |
| Flooring Type | Carpeted, Ceramic Tile |
| Foundation Type | Poured Concrete |
| Half Bath Total | 1 |
| Heating Type | Forced Air |
| Stories Total | 2 |
| Size Interior | 2,051 Ft2 |
| Total Finished Area | 2051.2 Sqft |
| Type | House |
Rooms
| Level | Type | Length | Width | Dimensions |
|---|---|---|---|---|
| Second Level | Bonus Room | 12.00 Ft x 18.08 Ft | ||
| Second Level | 4pc Bathroom | 5.00 Ft x 8.42 Ft | ||
| Second Level | Bedroom | 11.42 Ft x 9.83 Ft | ||
| Second Level | Bedroom | 9.00 Ft x 11.50 Ft | ||
| Second Level | Primary Bedroom | 12.00 Ft x 14.42 Ft | ||
| Second Level | Other | 4.67 Ft x 12.17 Ft | ||
| Second Level | 4pc Bathroom | 14.50 Ft x 7.67 Ft | ||
| Basement | Kitchen | 10.17 Ft x 10.67 Ft | ||
| Basement | Family Room | 10.17 Ft x 18.08 Ft | ||
| Basement | 4pc Bathroom | 6.83 Ft x 4.92 Ft | ||
| Basement | Bedroom | 13.17 Ft x 11.00 Ft | ||
| Basement | Bedroom | 13.17 Ft x 9.50 Ft | ||
| Main Level | 2pc Bathroom | 3.33 Ft x 5.58 Ft | ||
| Main Level | Office | 9.50 Ft x 10.00 Ft | ||
| Main Level | Other | 12.67 Ft x 12.17 Ft | ||
| Main Level | Dining Room | 11.17 Ft x 10.33 Ft | ||
| Main Level | Living Room | 14.08 Ft x 15.75 Ft | ||
| Main Level | Other | 9.83 Ft x 11.17 Ft |
Land
| Acreage | No |
| Fence Type | Fence |
| Land Amenities | Park, Playground, Schools, Shopping |
| Landscape Features | Garden Area, Lawn |
| Size Depth | 34 M |
| Size Frontage | 10.35 M |
| Size Irregular | 343.00 |
| Size Total | 343 M2|0-4,050 Sqft |
| Size Total Text | 343 M2|0-4,050 Sqft |
| Zoning Description | R-g |

