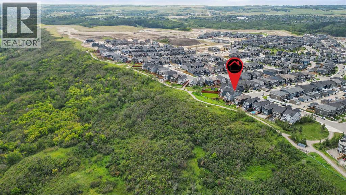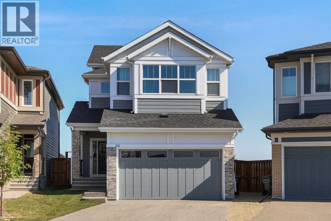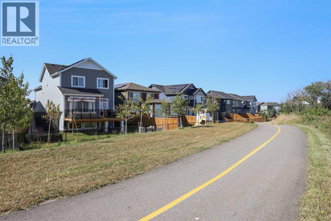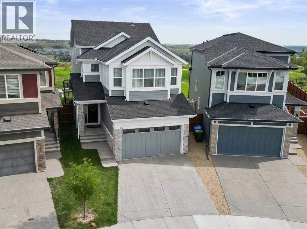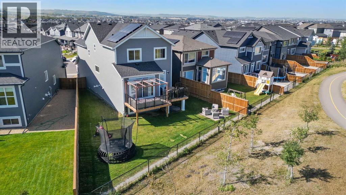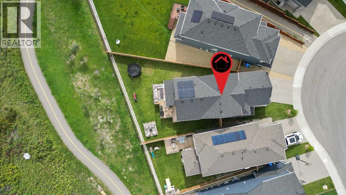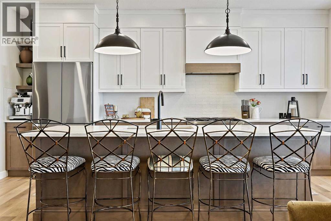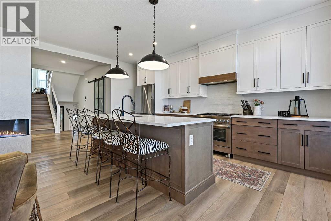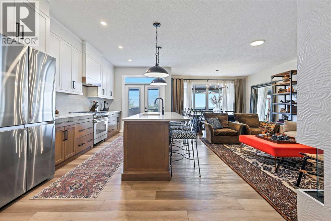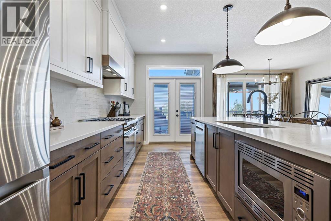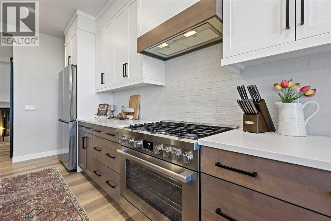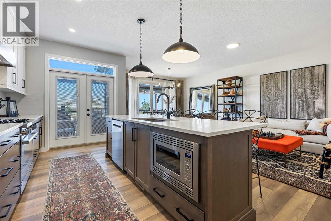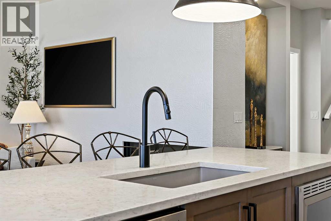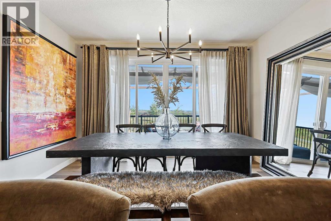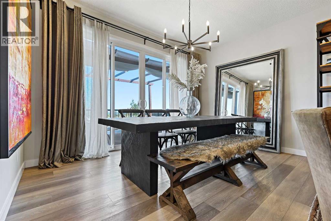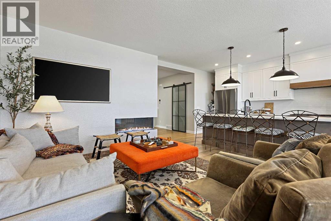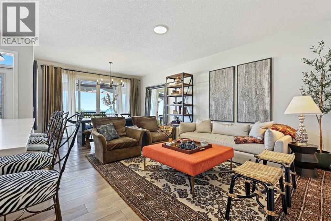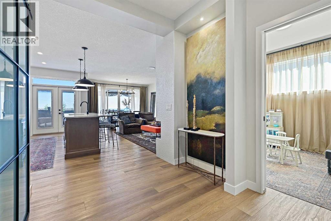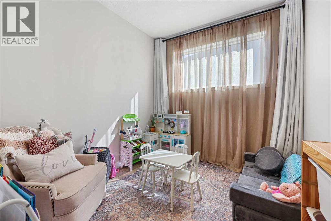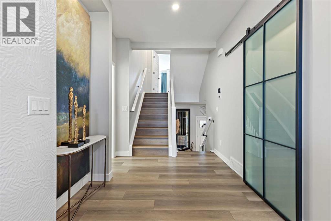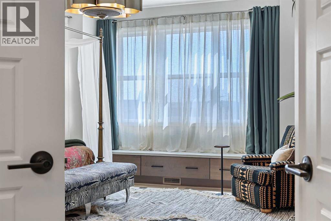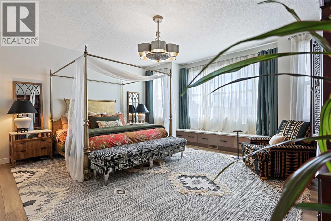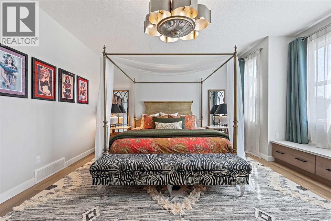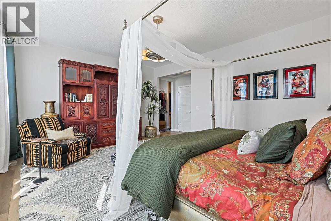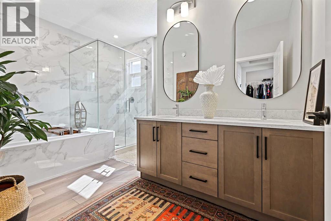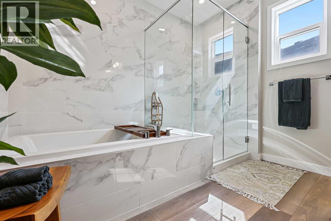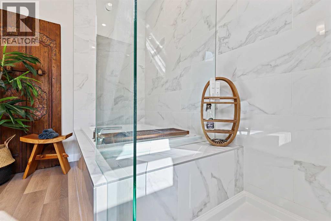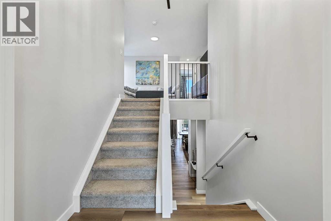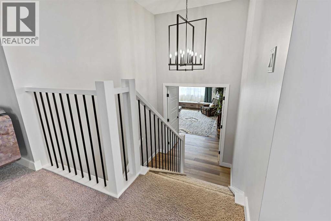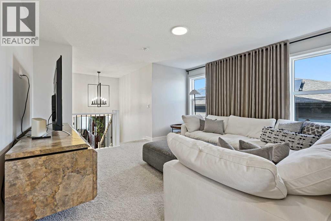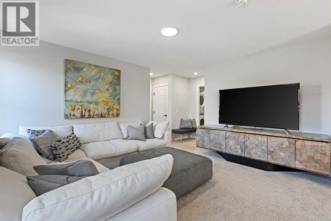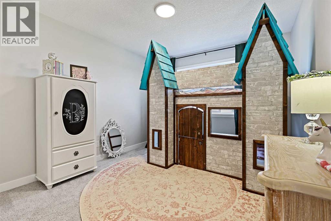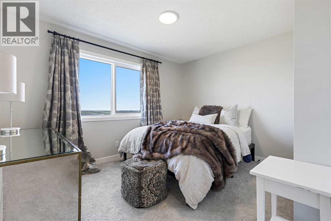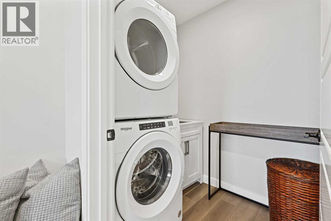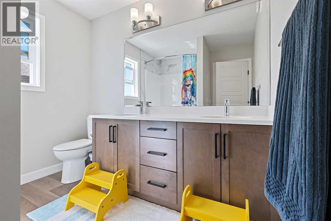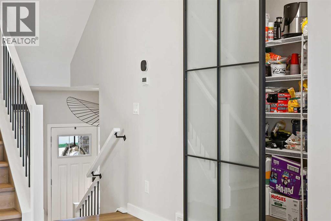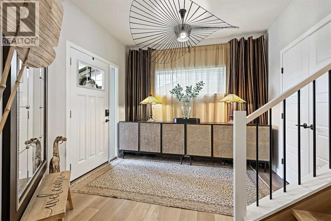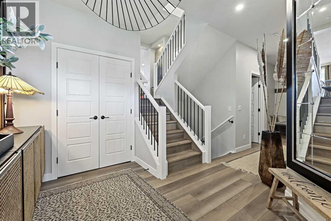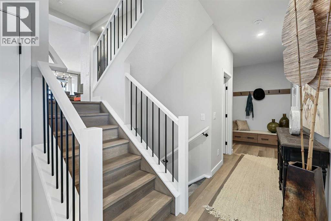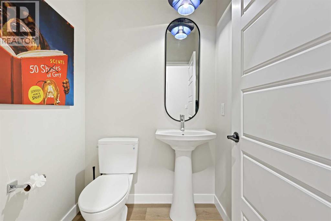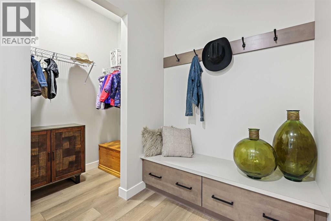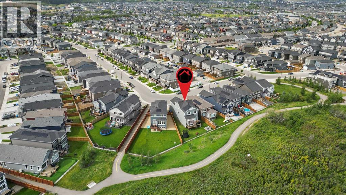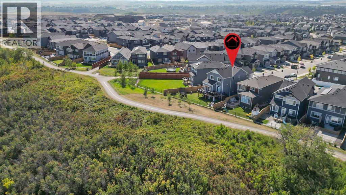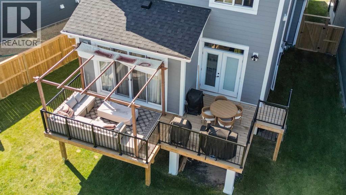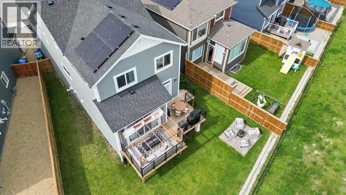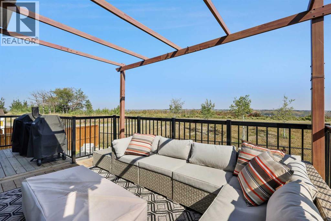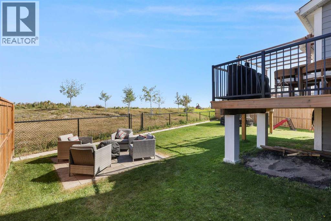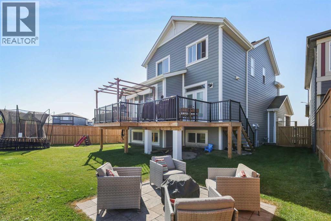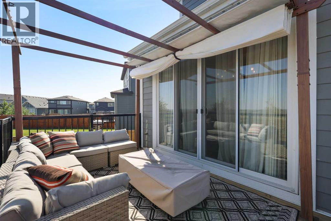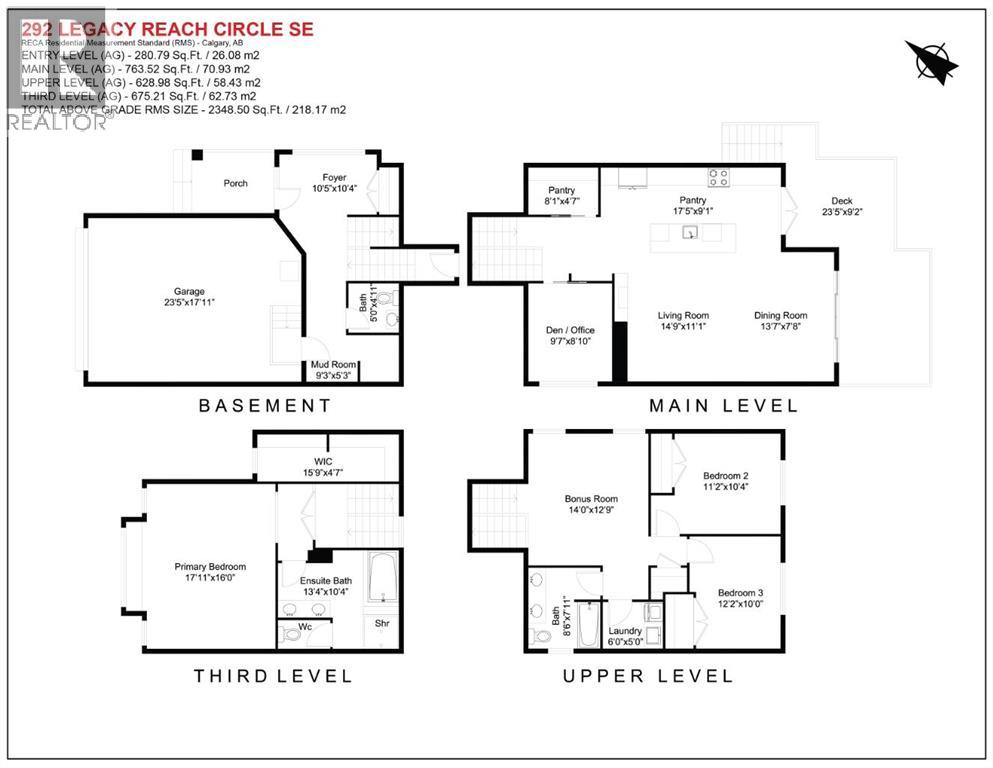Need to sell your current home to buy this one?
Find out how much it will sell for today!
LEGACY RIDGE LOCATION | BOW RIVER VALLEY VIEWS | OVERSIZED PIE LOT | AWARD-WINNING ELLIOT 24 MODEL BY JAYMAN BUILTThoughtfully designed and beautifully finished, this 2348+ sq. ft. executive home offers high-end specifications, premium upgrades, and a floor plan perfect for family living and entertaining.Located in the sought-after Legacy Ridge with future access to the Bow River Valley and pathways, this home is just minutes from schools, shopping, healthcare services, Blue Devil Golf Course, daycare, dog parks, transit, and more.The open-concept main floor showcases a gourmet kitchen with an oversized quartz island, pendant lighting, sleek Bosch stainless steel appliances, a walk-in pantry, and an adjacent dining area that flows seamlessly into the extended great room with a custom gas fireplace and full-tile wall detail. A private main floor den is ideal for a home office or study space. Elegant engineered hardwood floors, upgraded lighting, and tall patio doors with side windows enhance the sense of space and light.Upstairs, you’ll find a central bonus room, convenient laundry, and three bedrooms including a grand primary retreat with double-door entry, soaring ceilings, a walk-in closet, and a spa-inspired ensuite with dual vanities, a deep soaker tub, and a tiled glass shower.Other highlights include:9’ & 11’ ceilings for an airy feelGas line on the BBQ deck for outdoor livingLuxury finishes in all bathrooms and laundryOversized pie-shaped lot with future Bow River viewsPremium Jayman BUILT Quantum Performance Features:• 6 Solar Panels for energy savings• BuiltGreen Canada Certified with EnerGuide Rating• Navien tankless hot water heater• High-efficiency furnace with HRV & MERV 13 filter system• Triple-pane windows• Smart home technology (incl. Kasa light switches)• Quartz countertops throughoutThis home delivers a rare blend of luxury, efficiency, and location—all in one of Calgary’s most desirable new communities.Don’t miss thi s opportunity—call your friendly REALTOR® today to book your private viewing! (id:37074)
Property Features
Style: 5 Level
Fireplace: Fireplace
Cooling: None
Heating: Forced Air
Landscape: Landscaped, Underground Sprinkler

