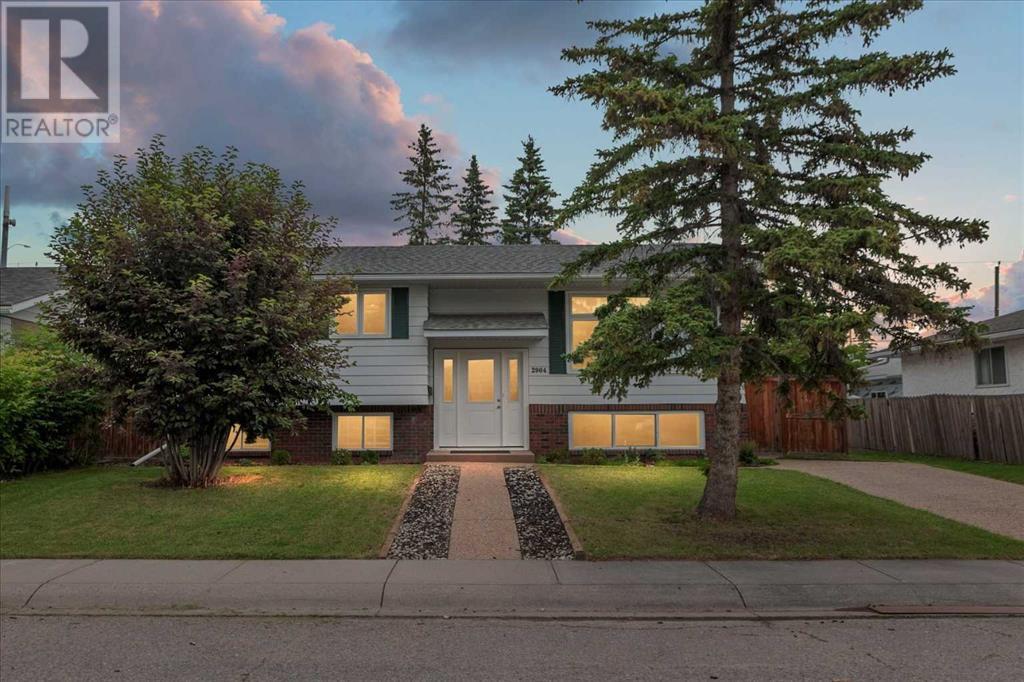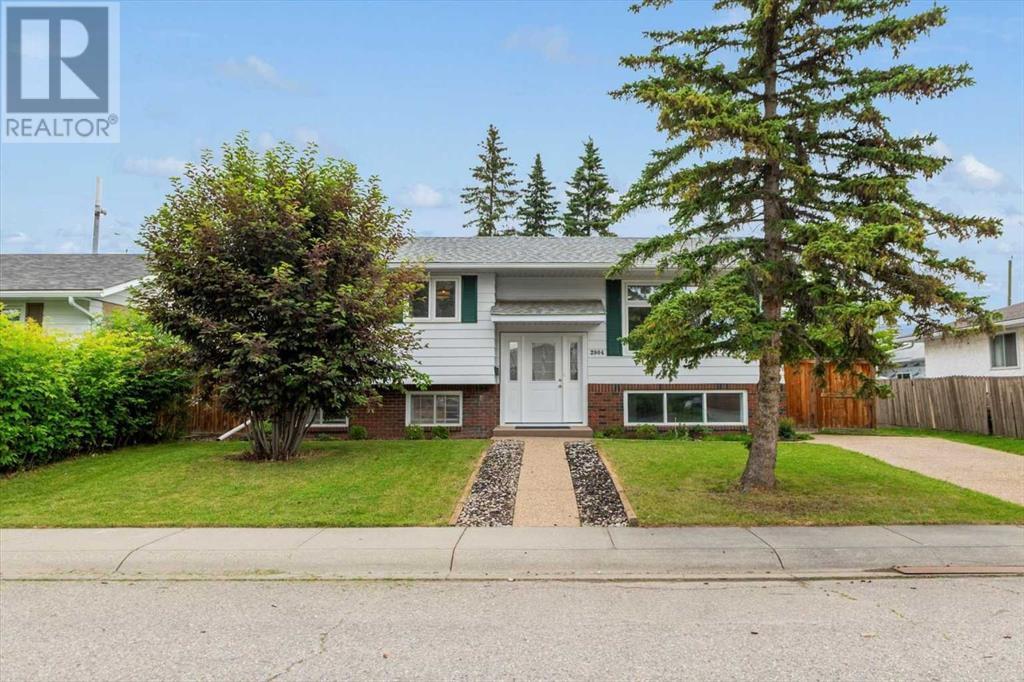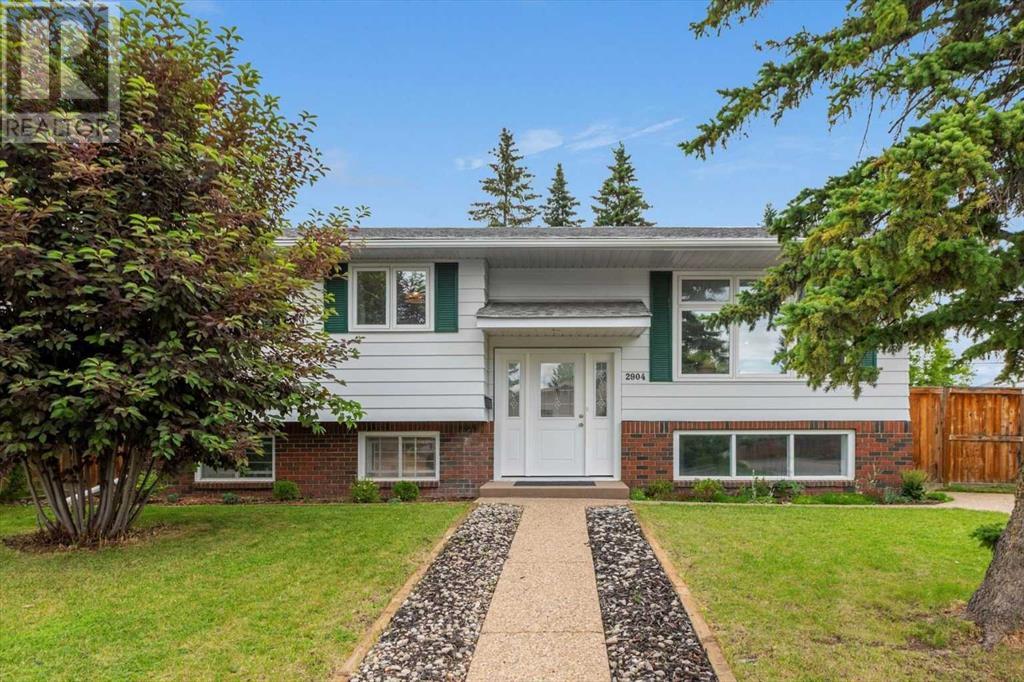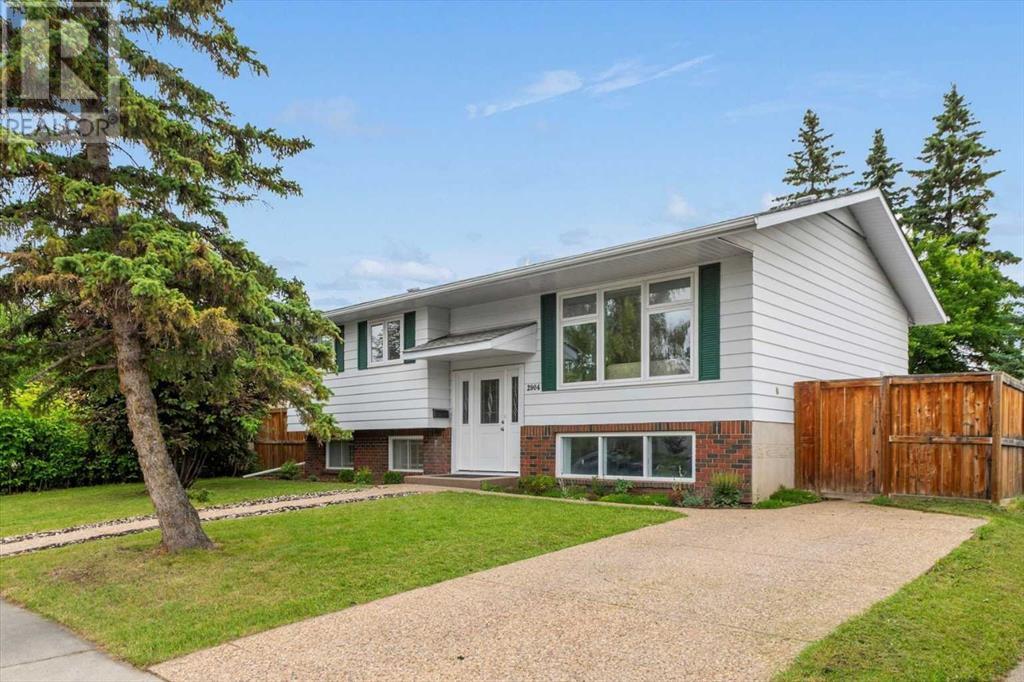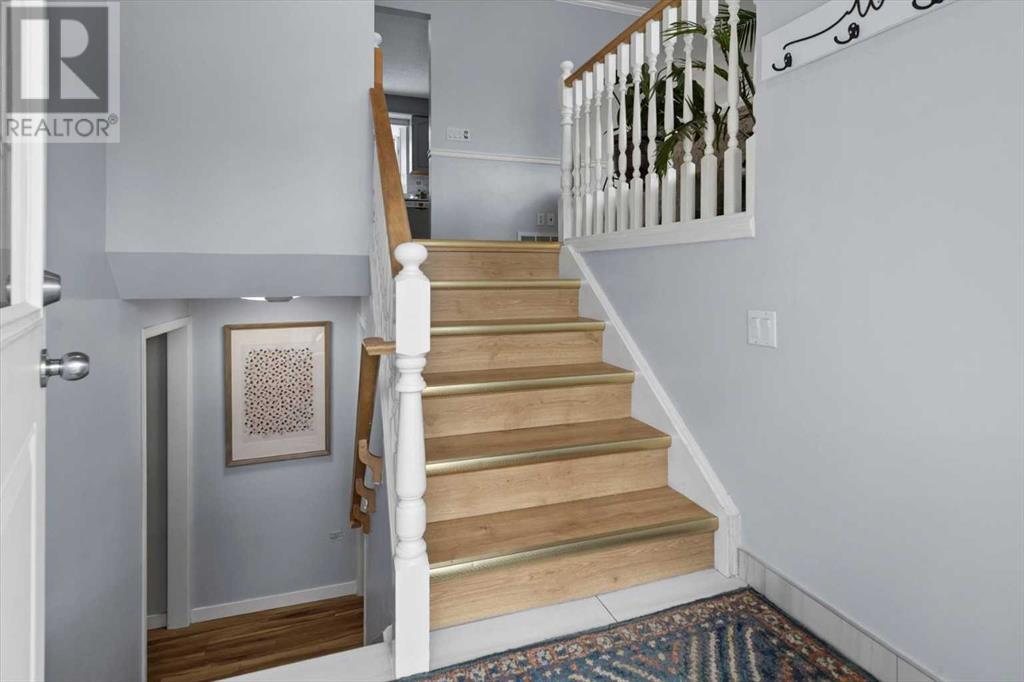Welcome to this delightful 4-bedroom, 2-bath bi-level home offering 1,677 sq ft of bright and functional living space. Perfectly nestled on a spacious lot, this property boasts a backyard oasis complete with a massive 3-level deck, shaded entertaining and play areas, raised garden boxes, and mature apple trees—ideal for gardeners, families, and entertainers alike.The main floor features a sunny eat-in kitchen with a view of the lush yard, separate dining and living areas, a generous primary bedroom that easily fits a king bed, two additional bedrooms, and a 4-piece bath. Triple pane, solar guard windows provide brightness plus energy efficiency.Downstairs, large egress windows fill the space with natural light. You’ll find a spacious rec room/play area, a 3-piece bath, a 4th bedroom (currently used as a home office), a dedicated craft room, and even a woodworking shop—perfect for hobbies or creative pursuits.Additional highlights include a front parking pad with plenty of space to build a garage, excellent access to schools, shopping, and transit. A perfect starter home, with lots of room to grow! Call you favourite realtor and book a showing today. (id:37074)
Property Features
Property Details
| MLS® Number | A2235335 |
| Property Type | Single Family |
| Neigbourhood | Southwest Calgary |
| Community Name | Cedarbrae |
| Amenities Near By | Park, Playground, Schools, Shopping |
| Features | Treed, Pvc Window, No Animal Home, No Smoking Home |
| Parking Space Total | 2 |
| Plan | 1200lk |
| Structure | Deck |
Parking
| Parking Pad |
Building
| Bathroom Total | 2 |
| Bedrooms Above Ground | 3 |
| Bedrooms Below Ground | 1 |
| Bedrooms Total | 4 |
| Appliances | Refrigerator, Dishwasher, Stove, Microwave Range Hood Combo, Window Coverings, Washer & Dryer |
| Architectural Style | Bi-level |
| Basement Development | Finished |
| Basement Type | Full (finished) |
| Constructed Date | 1972 |
| Construction Material | Wood Frame |
| Construction Style Attachment | Detached |
| Cooling Type | None |
| Exterior Finish | Metal |
| Flooring Type | Tile, Vinyl Plank |
| Foundation Type | Poured Concrete |
| Heating Fuel | Natural Gas |
| Heating Type | Forced Air |
| Size Interior | 1,081 Ft2 |
| Total Finished Area | 1080.7 Sqft |
| Type | House |
Rooms
| Level | Type | Length | Width | Dimensions |
|---|---|---|---|---|
| Lower Level | Recreational, Games Room | 24.00 Ft x 16.92 Ft | ||
| Lower Level | Den | 7.83 Ft x 7.92 Ft | ||
| Lower Level | Bedroom | 11.83 Ft x 8.42 Ft | ||
| Lower Level | Workshop | 12.25 Ft x 11.83 Ft | ||
| Lower Level | Furnace | 10.25 Ft x 12.25 Ft | ||
| Lower Level | 3pc Bathroom | 8.08 Ft x 4.17 Ft | ||
| Main Level | Eat In Kitchen | 12.25 Ft x 11.25 Ft | ||
| Main Level | Dining Room | 11.58 Ft x 8.50 Ft | ||
| Main Level | Living Room | 13.75 Ft x 14.00 Ft | ||
| Main Level | 4pc Bathroom | 11.33 Ft x 5.00 Ft | ||
| Main Level | Primary Bedroom | 12.42 Ft x 11.25 Ft | ||
| Main Level | Bedroom | 12.17 Ft x 8.17 Ft | ||
| Main Level | Bedroom | 12.25 Ft x 8.83 Ft |
Land
| Acreage | No |
| Fence Type | Fence |
| Land Amenities | Park, Playground, Schools, Shopping |
| Landscape Features | Fruit Trees, Garden Area, Landscaped, Lawn |
| Size Depth | 33.5 M |
| Size Frontage | 16.76 M |
| Size Irregular | 6043.50 |
| Size Total | 6043.5 Sqft|4,051 - 7,250 Sqft |
| Size Total Text | 6043.5 Sqft|4,051 - 7,250 Sqft |
| Zoning Description | R-cg |

