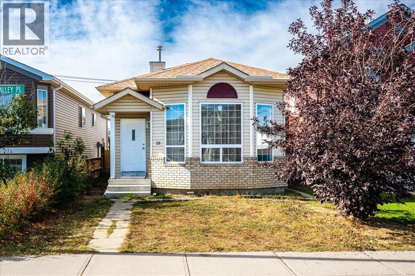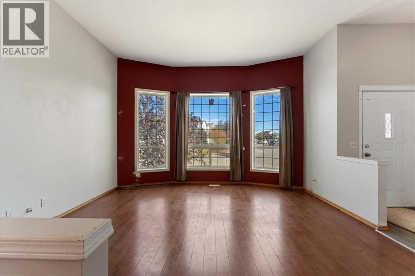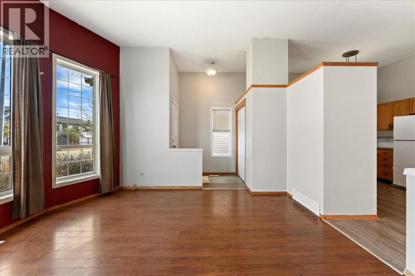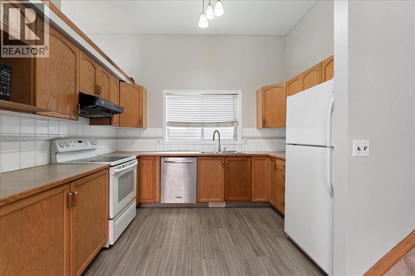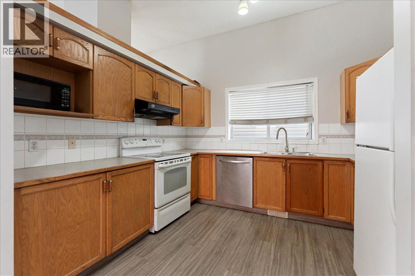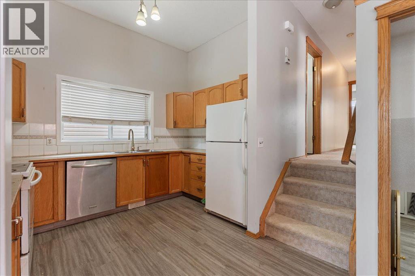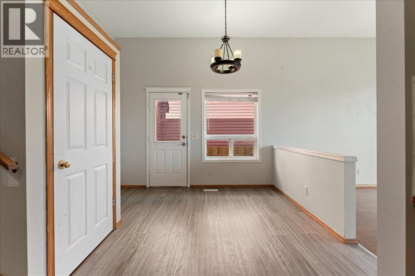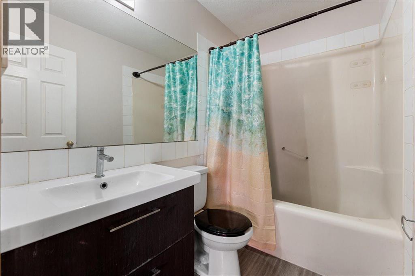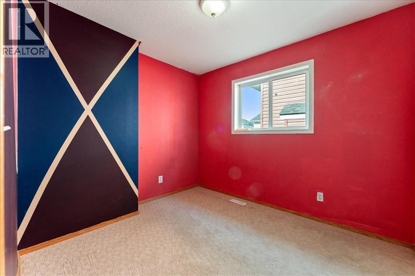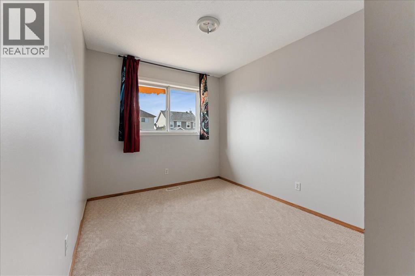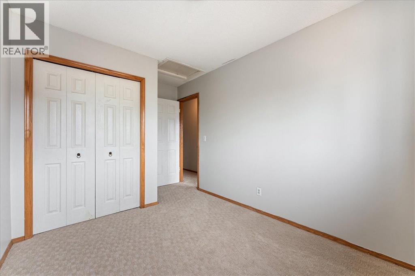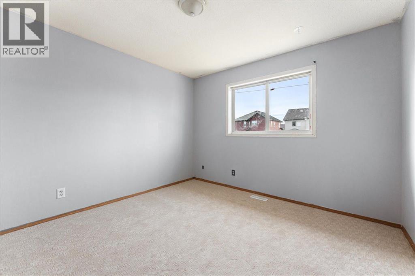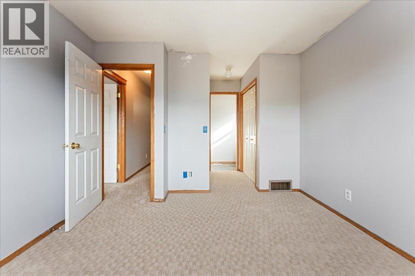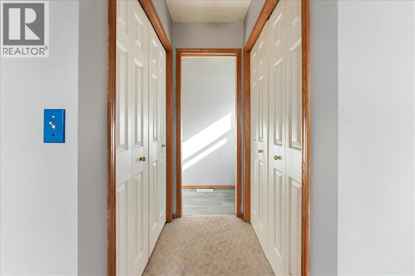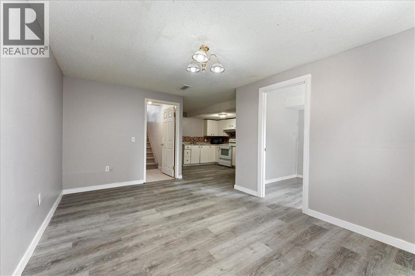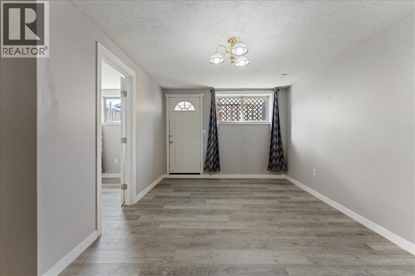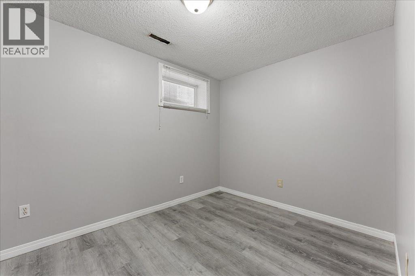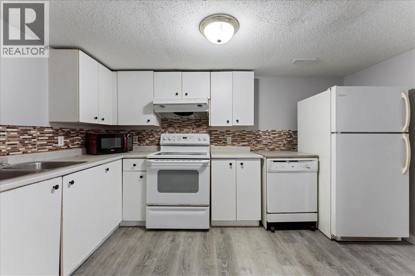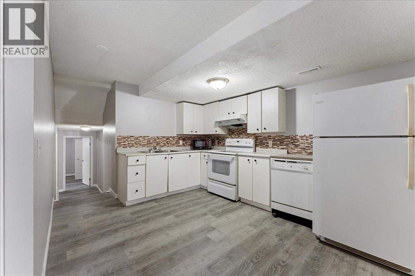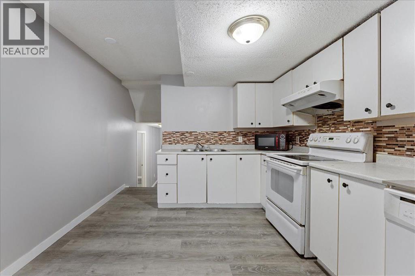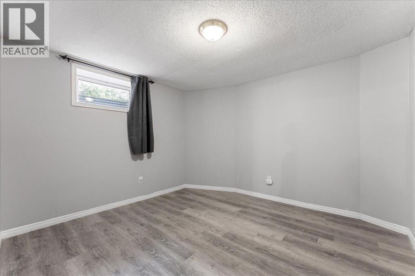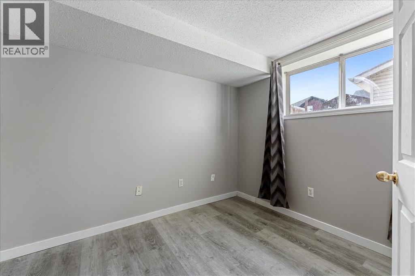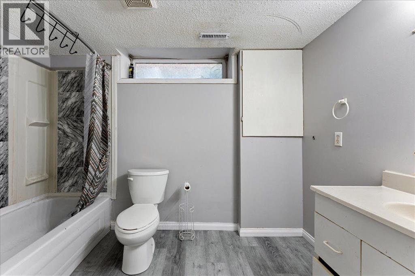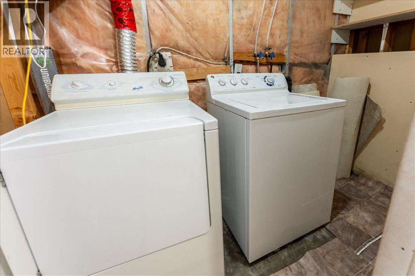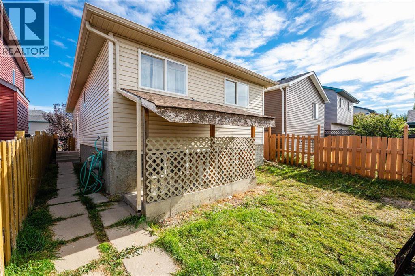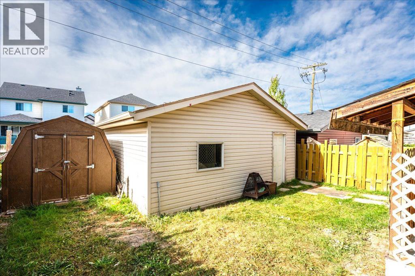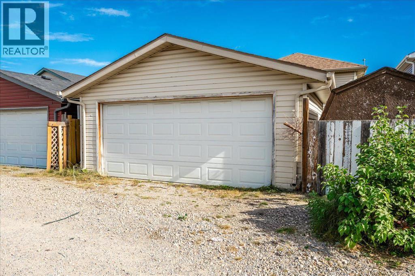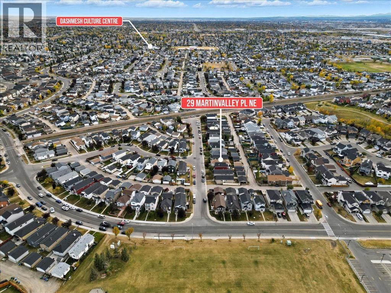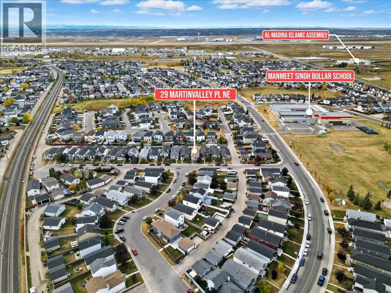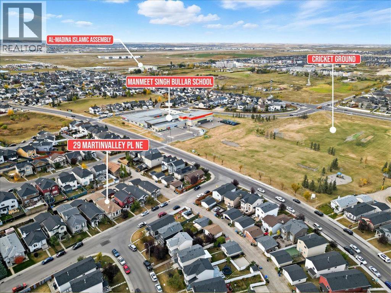Welcome to this beautifully upgraded and fully developed 4-level split home with a double detached garage, perfectly situated in the heart of Martindale! This charming property offers a fantastic blend of comfort, convenience, and investment potential. Enjoy new flooring, a spacious backyard ideal for summer gatherings, and a prime location just steps from schools, parks, Dashmesh Culture Centre, Al Madina Islamic Assembly, grocery stores, and transit — plus quick access to the airport.The main floor features a bright living area, dining space, functional kitchen, 3 bedrooms, and a full bath. The basement suite (illegal) includes 2 bedrooms, a rec room, kitchen, living area, full bath, utility space, and a separate entrance — perfect for extended family or rental opportunities.Whether you’re a first-time buyer or an investor looking for a property with great amenities and income potential, this home is a must-see! Book your showing today and make this Martindale gem yours! (id:37074)
Property Features
Property Details
| MLS® Number | A2263304 |
| Property Type | Single Family |
| Neigbourhood | Martindale |
| Community Name | Martindale |
| Amenities Near By | Park, Playground, Schools, Shopping |
| Features | No Smoking Home |
| Parking Space Total | 2 |
| Plan | 9913410 |
| Structure | None |
Parking
| Detached Garage | 2 |
Building
| Bathroom Total | 3 |
| Bedrooms Above Ground | 3 |
| Bedrooms Below Ground | 2 |
| Bedrooms Total | 5 |
| Appliances | Refrigerator, Dishwasher, Stove, Microwave, Washer & Dryer |
| Architectural Style | 4 Level |
| Basement Development | Finished |
| Basement Features | Separate Entrance |
| Basement Type | Full (finished) |
| Constructed Date | 2001 |
| Construction Style Attachment | Detached |
| Cooling Type | None |
| Exterior Finish | Brick, Vinyl Siding |
| Flooring Type | Carpeted, Hardwood, Vinyl |
| Foundation Type | Poured Concrete |
| Half Bath Total | 1 |
| Heating Type | Forced Air |
| Size Interior | 1,052 Ft2 |
| Total Finished Area | 1052.25 Sqft |
| Type | House |
Rooms
| Level | Type | Length | Width | Dimensions |
|---|---|---|---|---|
| Basement | 4pc Bathroom | 6.20 M x 9.80 M | ||
| Basement | Bedroom | 8.10 M x 13.20 M | ||
| Basement | Bedroom | 12.50 M x 11.00 M | ||
| Basement | Recreational, Games Room | 10.60 M x 15.60 M | ||
| Basement | Kitchen | 10.70 M x 14.60 M | ||
| Basement | Laundry Room | 4.70 M x 9.00 M | ||
| Basement | Laundry Room | 6.20 M x 8.60 M | ||
| Main Level | 2pc Bathroom | 7.80 M x 3.00 M | ||
| Main Level | 4pc Bathroom | 7.80 M x 4.11 M | ||
| Main Level | Bedroom | 8.60 M x 13.50 M | ||
| Main Level | Bedroom | 8.70 M x 9.11 M | ||
| Main Level | Dining Room | 10.10 M x 11.10 M | ||
| Main Level | Kitchen | 9.11 M x 11.30 M | ||
| Main Level | Living Room | 14.11 M x 13.90 M | ||
| Main Level | Primary Bedroom | 11.10 M x 16.50 M |
Land
| Acreage | No |
| Fence Type | Not Fenced |
| Land Amenities | Park, Playground, Schools, Shopping |
| Size Frontage | 9.2 M |
| Size Irregular | 294.00 |
| Size Total | 294 M2|0-4,050 Sqft |
| Size Total Text | 294 M2|0-4,050 Sqft |
| Zoning Description | R-cg |

