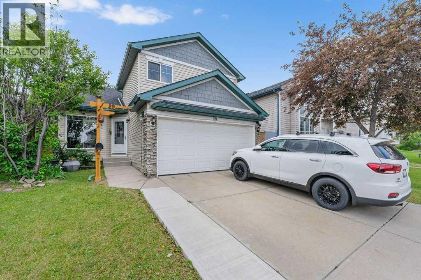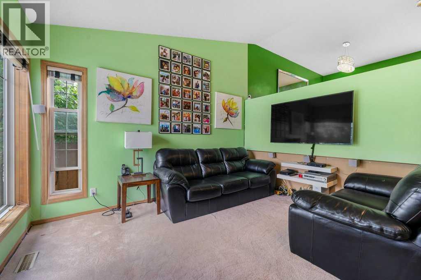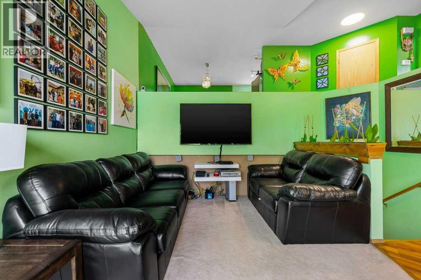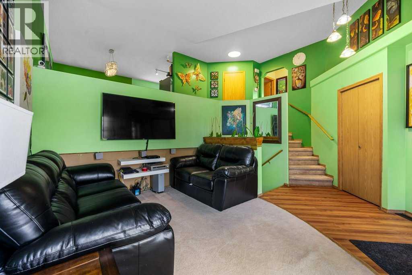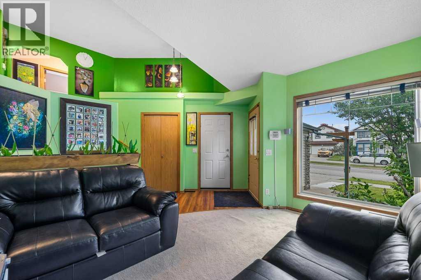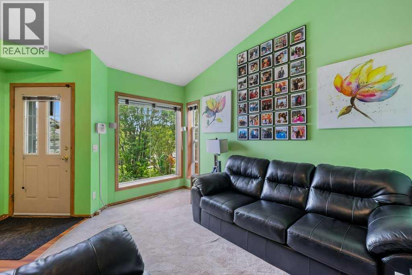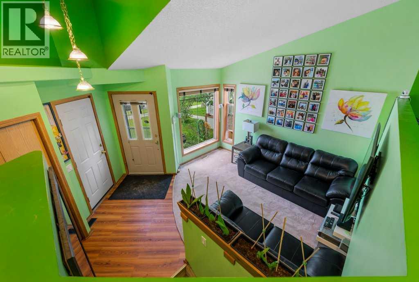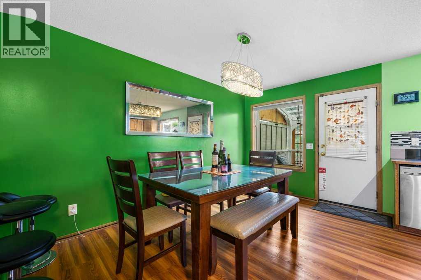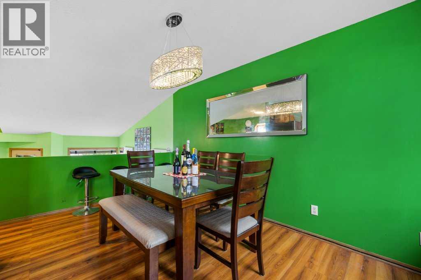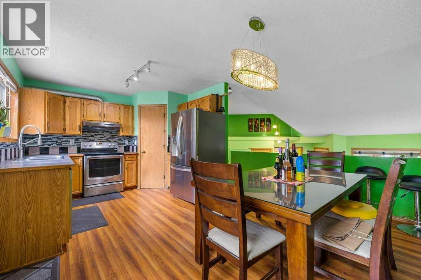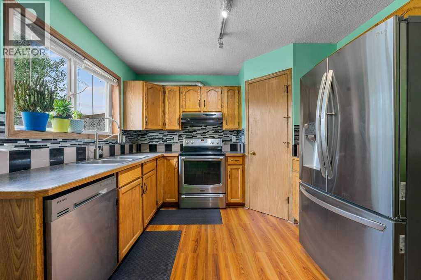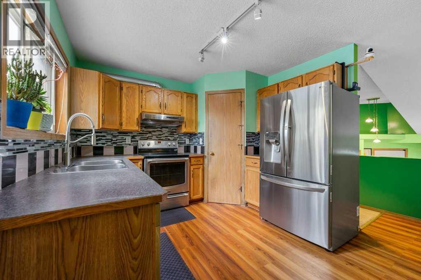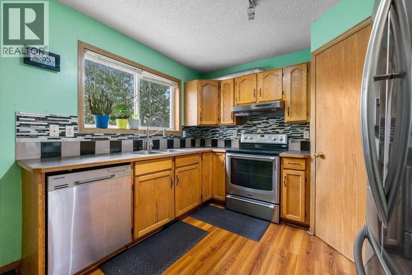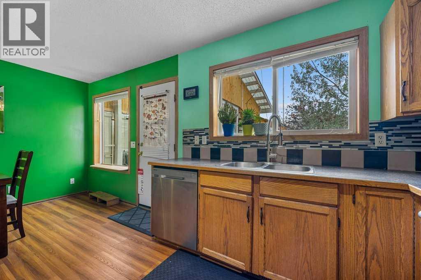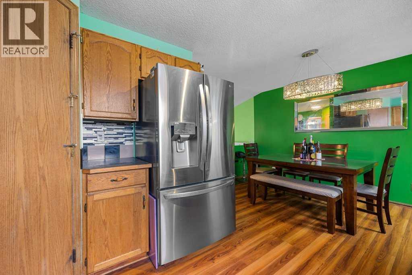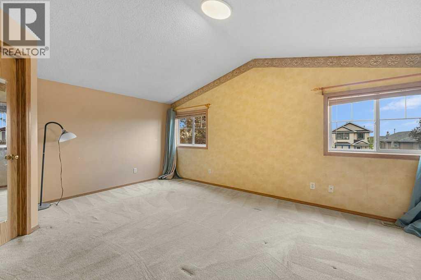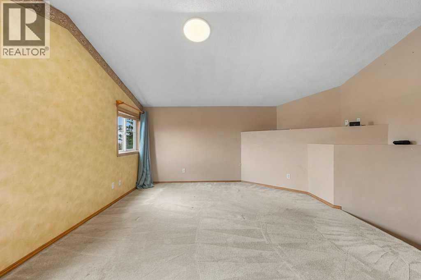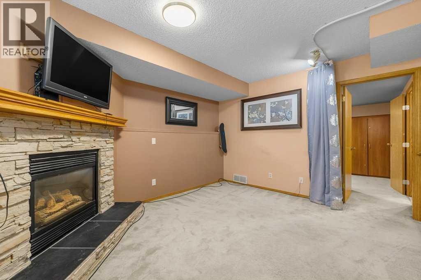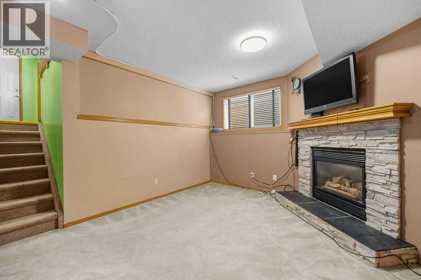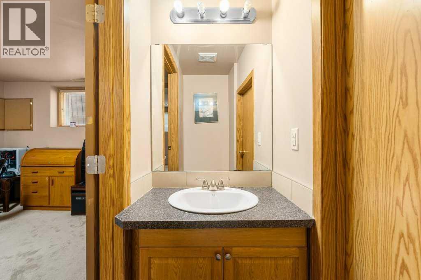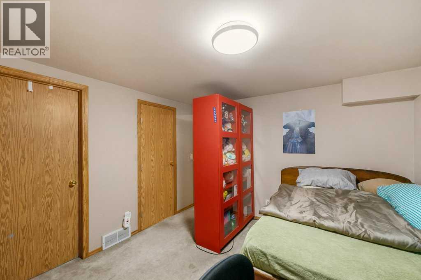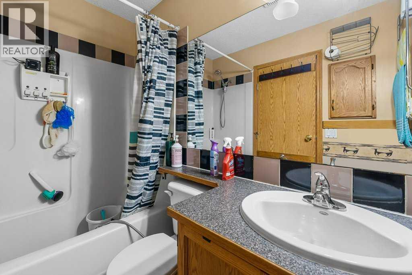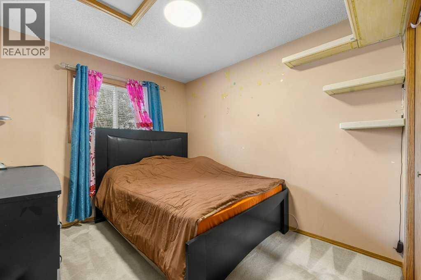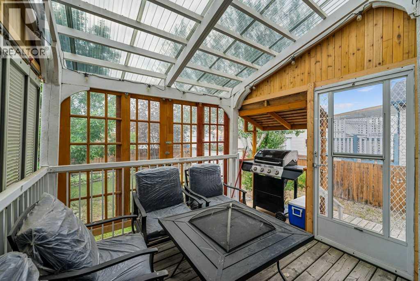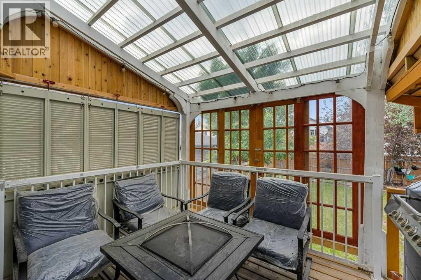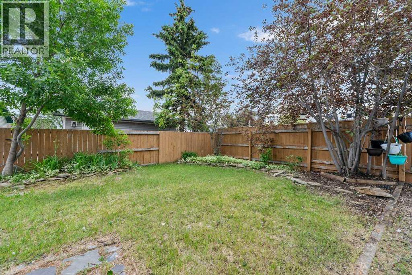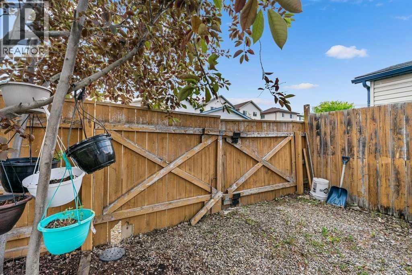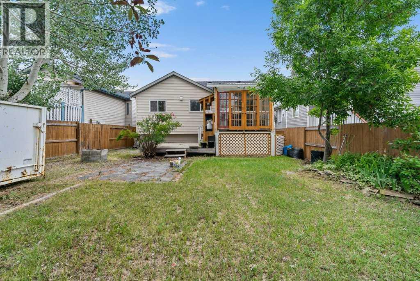NEW SIDING, NEW ROOF/SOFFITS! This 4 level split home offers a total developed space of over 1,400 sq.ft. The unique design features a spacious living room with vaulted ceilings, plus a gourmet kitchen / dining room that are set just a few steps above. The master suite is quite exceptional with its separation from the other bedrooms and vaulted ceilings/built-in custom closet drawers/organizers. Three large bedrooms, one and half bathrooms and an open floor plan! The 3rd level boasts a family room with a stone fireplace, perfect for cozy evenings...plus a bedroom and half bathroom. Double attached garage, large enclosed deck and extra parking space for a RV or boat. Transit is just steps away. Close to all amenities such as Superstore, Cinemax, Cardel Place. Quick access to Deerfoot and Stoney Trail. (id:37074)
Property Features
Property Details
| MLS® Number | A2234120 |
| Property Type | Single Family |
| Neigbourhood | Country Hills |
| Community Name | Country Hills |
| Amenities Near By | Playground, Schools, Shopping |
| Features | See Remarks, No Animal Home, No Smoking Home |
| Parking Space Total | 4 |
| Plan | 9710877 |
| Structure | Deck |
Parking
| Attached Garage | 2 |
Building
| Bathroom Total | 2 |
| Bedrooms Above Ground | 2 |
| Bedrooms Below Ground | 1 |
| Bedrooms Total | 3 |
| Appliances | Washer, Range - Electric, Dishwasher, Dryer, Microwave Range Hood Combo, Window Coverings, Garage Door Opener |
| Architectural Style | 4 Level |
| Basement Development | Unfinished |
| Basement Type | Full (unfinished) |
| Constructed Date | 1996 |
| Construction Material | Wood Frame |
| Construction Style Attachment | Detached |
| Cooling Type | None |
| Fireplace Present | Yes |
| Fireplace Total | 1 |
| Flooring Type | Carpeted, Laminate |
| Foundation Type | Poured Concrete |
| Half Bath Total | 1 |
| Heating Type | Forced Air |
| Size Interior | 1,023 Ft2 |
| Total Finished Area | 1022.98 Sqft |
| Type | House |
Rooms
| Level | Type | Length | Width | Dimensions |
|---|---|---|---|---|
| Second Level | Primary Bedroom | 19.50 Ft x 17.00 Ft | ||
| Second Level | Bedroom | 13.92 Ft x 9.00 Ft | ||
| Second Level | 4pc Bathroom | 8.00 Ft x 4.92 Ft | ||
| Lower Level | Bedroom | 12.25 Ft x 11.00 Ft | ||
| Lower Level | Family Room | 13.25 Ft x 11.25 Ft | ||
| Lower Level | 2pc Bathroom | 5.92 Ft x 2.58 Ft | ||
| Main Level | Living Room | 10.08 Ft x 12.58 Ft | ||
| Main Level | Kitchen | 10.33 Ft x 8.25 Ft | ||
| Main Level | Dining Room | 14.08 Ft x 9.42 Ft |
Land
| Acreage | No |
| Fence Type | Fence |
| Land Amenities | Playground, Schools, Shopping |
| Landscape Features | Landscaped |
| Size Frontage | 11 M |
| Size Irregular | 377.00 |
| Size Total | 377 M2|4,051 - 7,250 Sqft |
| Size Total Text | 377 M2|4,051 - 7,250 Sqft |
| Zoning Description | R-cg |

