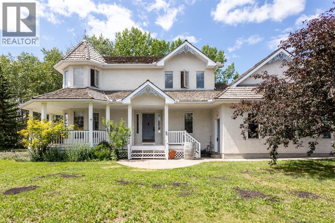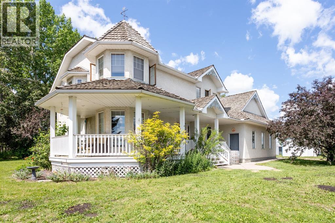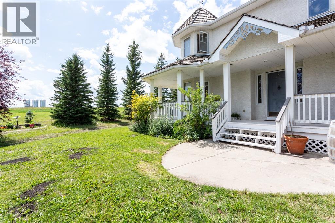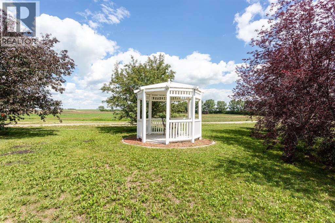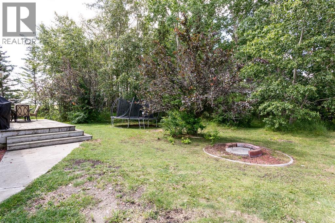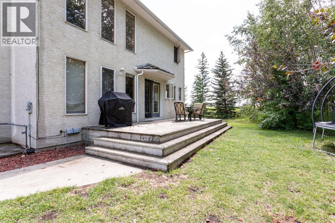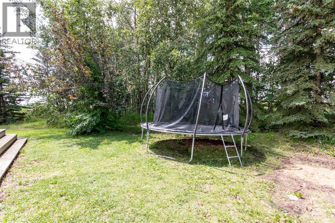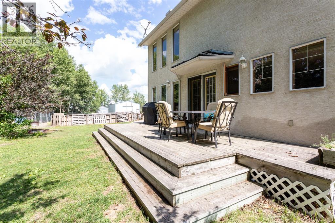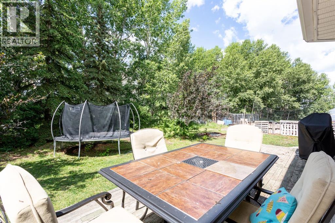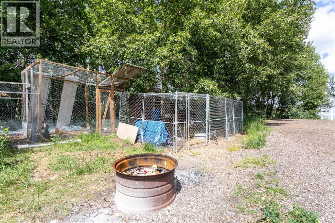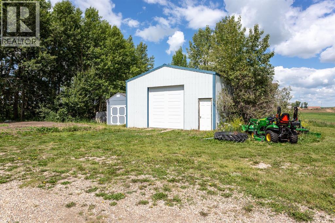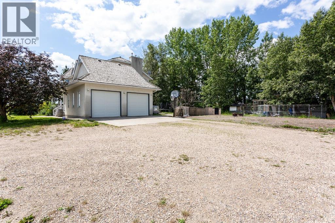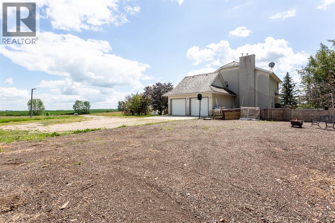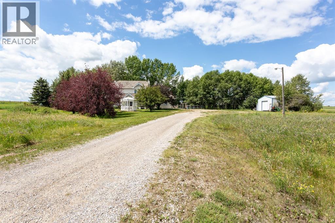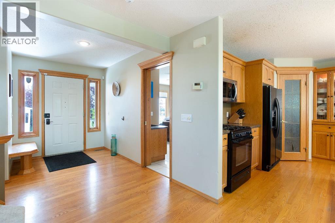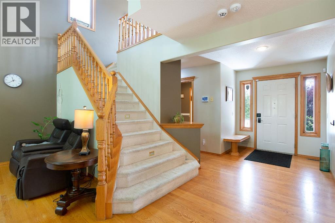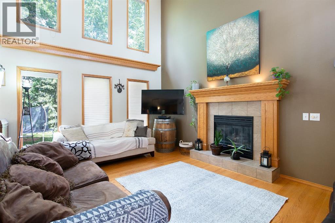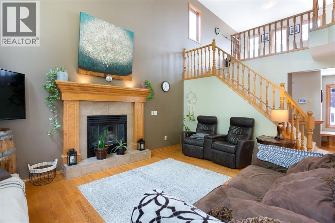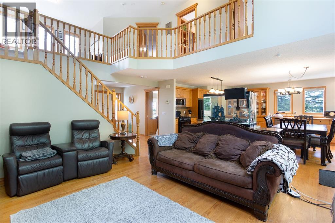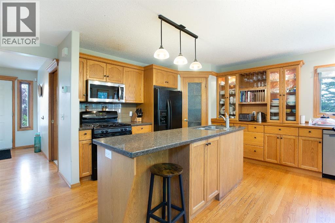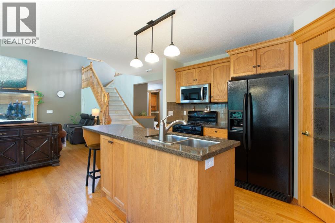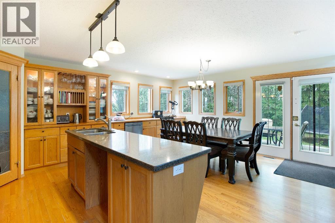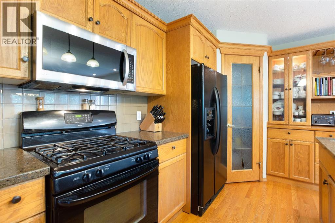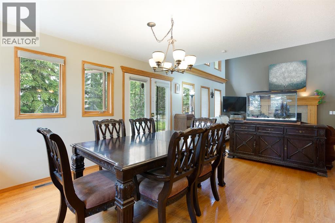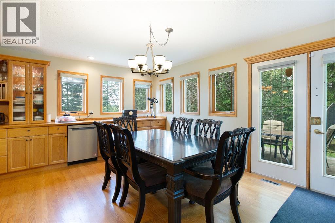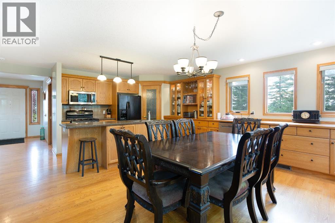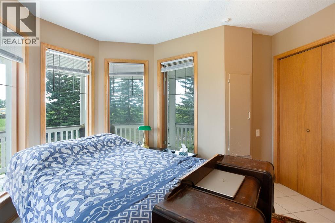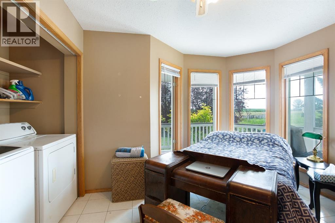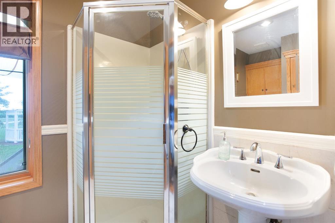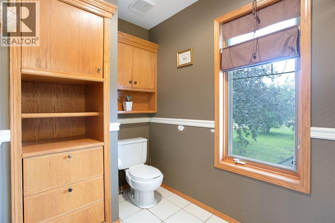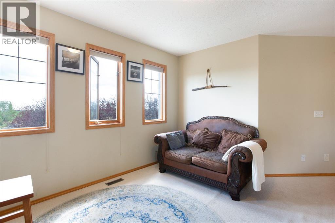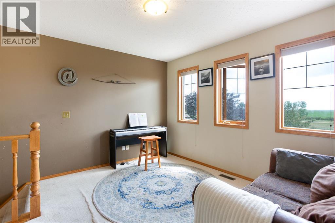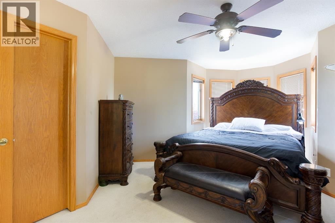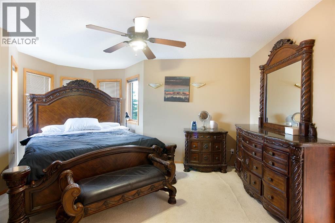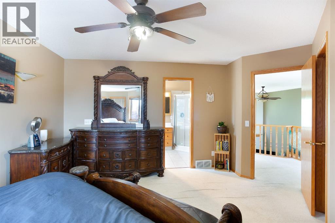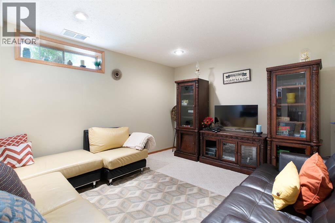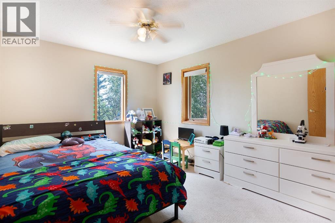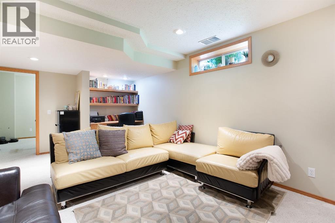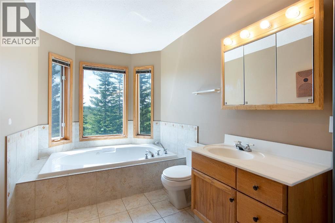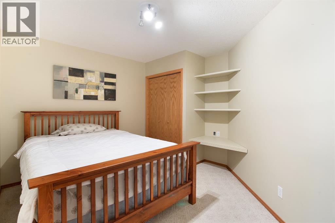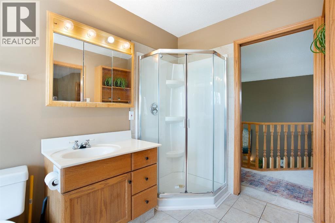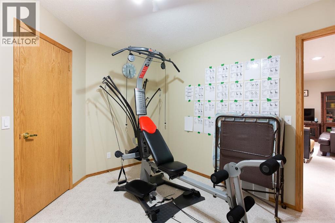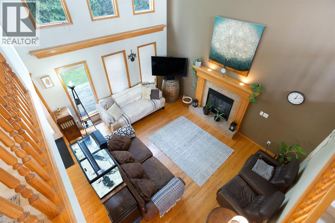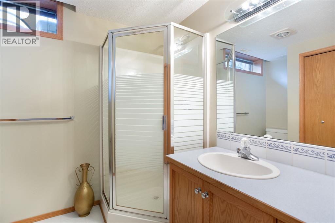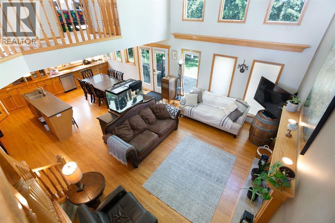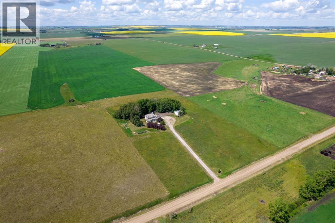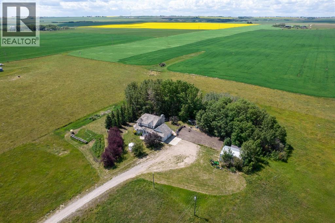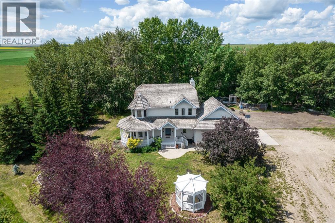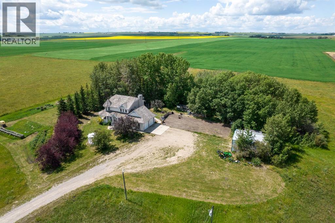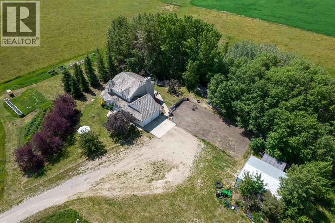Need to sell your current home to buy this one?
Find out how much it will sell for today!
Welcome to this beautifully maintained farmstead acreage offering the perfect blend of country charm and modern comfort. Nestled on a sprawling 6.72-acre lot, this 1,885.67 sq ft residential home provides peaceful, private living just minutes from city conveniences.Step inside to discover a spacious main floor featuring a cozy living room, dining area, and a well-appointed kitchen—perfect for family gatherings. A main floor bedroom and 3-piece bathroom add convenience and flexibility for guests or single-level living.Upstairs, you'll find a 4-piece bathroom and two well-sized bedrooms, including a primary suite with a walk-in closet. A smaller bonus room upstairs offers a great space for a kids’ study area, reading nook, or games room.The fully developed basement features a 3-piece bathroom, a large recreation room, and two generous rooms ideal for home offices, flex rooms, or personal hobbies—one of which is currently set up as a gym.Outside, enjoy the peaceful setting from your private deck, surrounded by mature trees. The landscaped yard includes a large grassed area, ample RV and vehicle parking, and a garage to store your equipment or vehicles wth a large shop with a cement pad and overhead heating. This property is perfect for those seeking space, privacy, and the beauty of rural living. Don’t miss this rare opportunity to own a slice of country paradise! (id:37074)
Property Features
Fireplace: Fireplace
Cooling: None
Heating: Forced Air
Acreage: Acreage
Landscape: Landscaped

