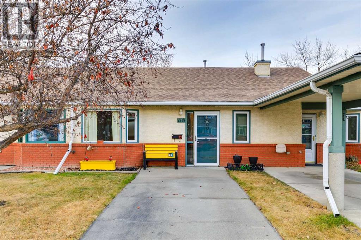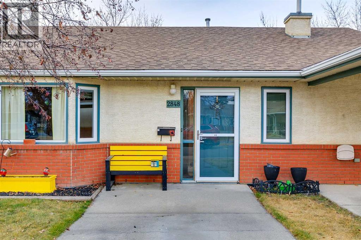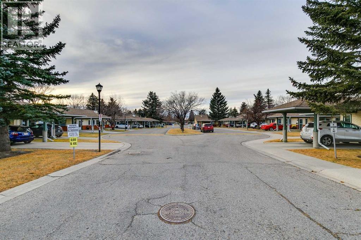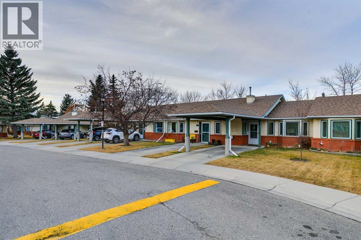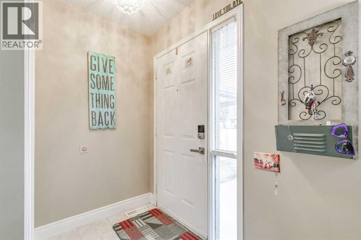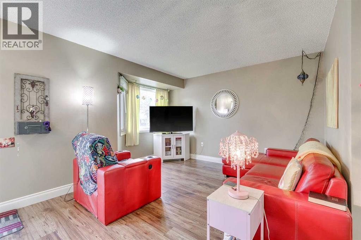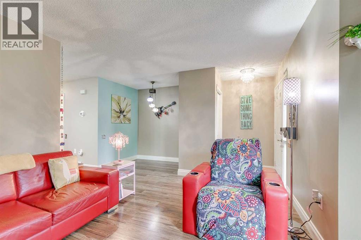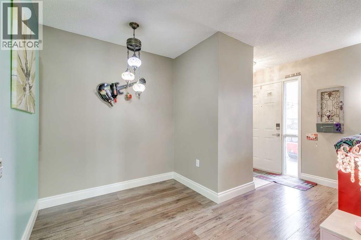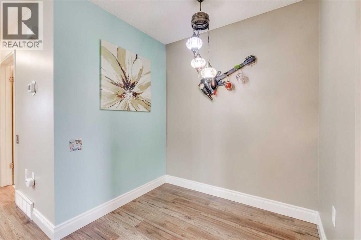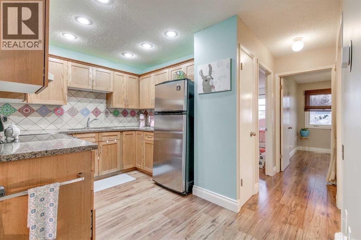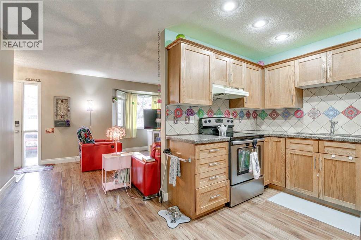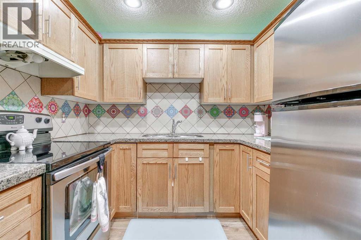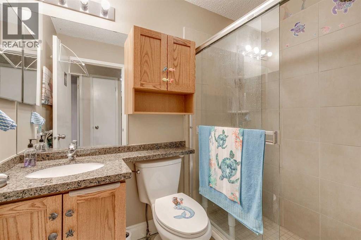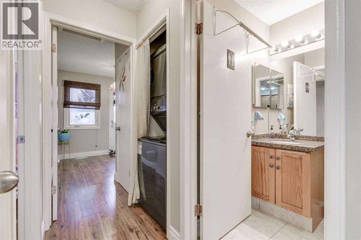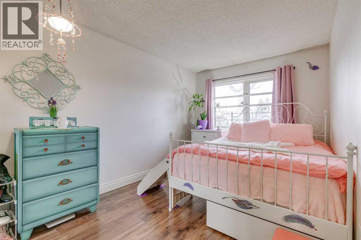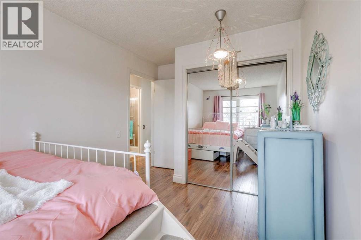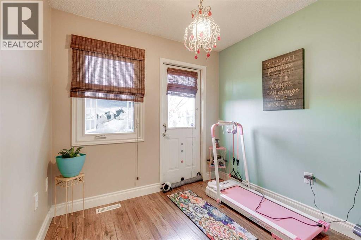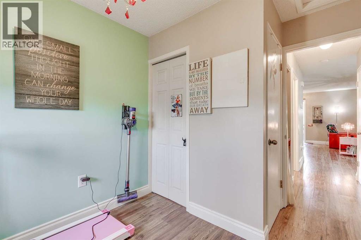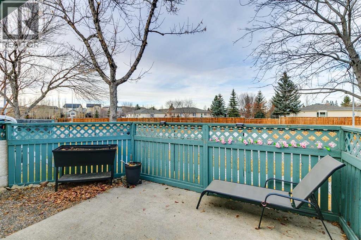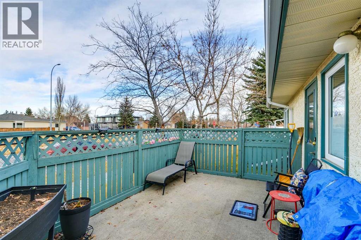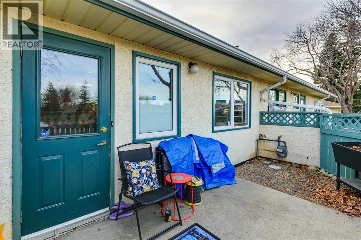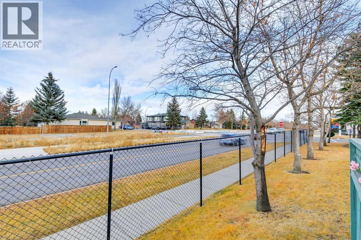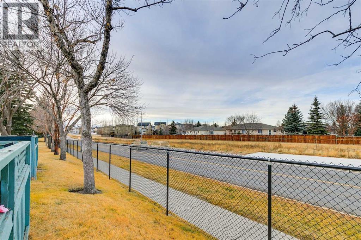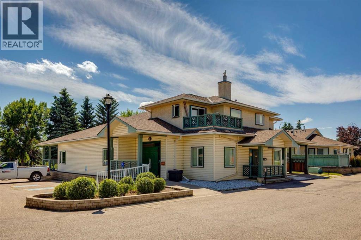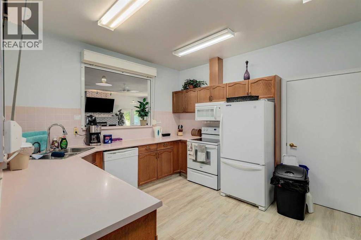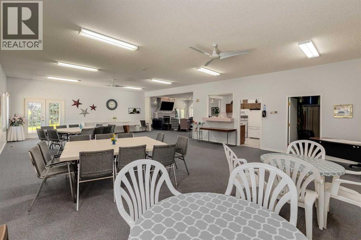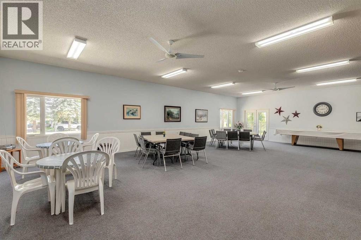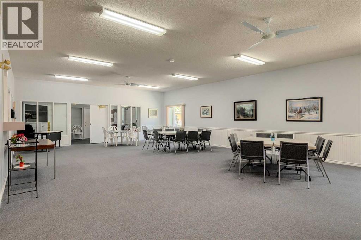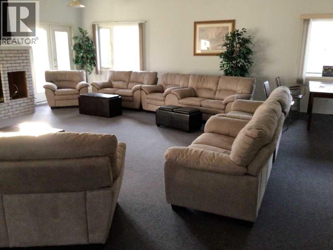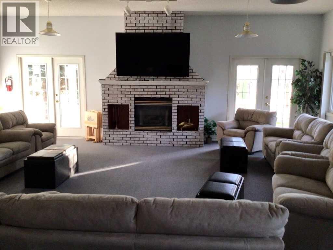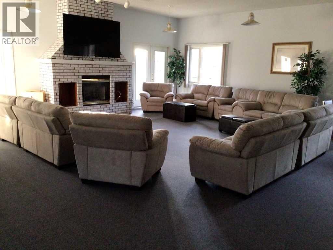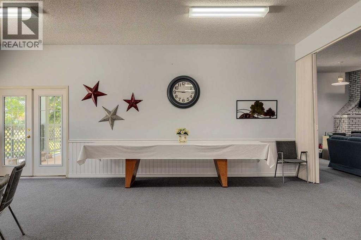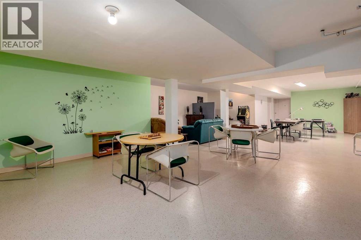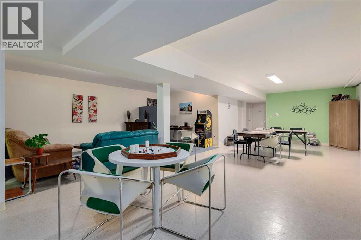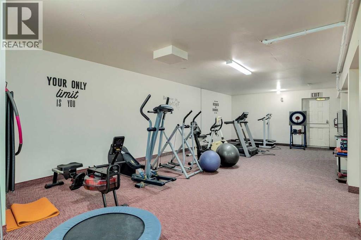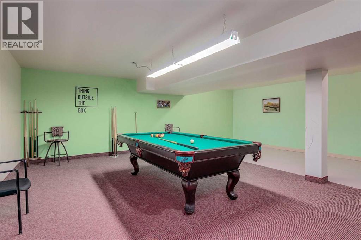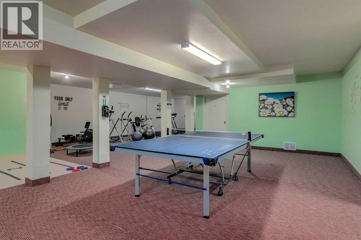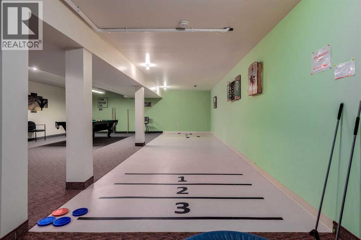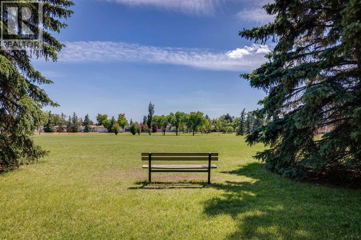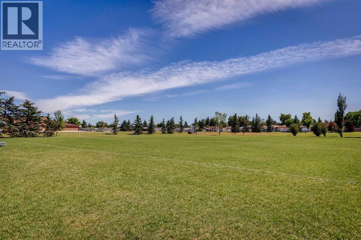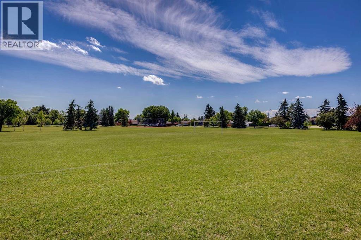Need to sell your current home to buy this one?
Find out how much it will sell for today!
Discover exceptional value in this charming 2 bedroom, 1 bathroom bungalow-style unit tucked inside the quiet, community-focused White Cliff Estates. Loved for its friendly atmosphere, mature green spaces, and resident clubhouse, this 55+ complex is one of Dover’s best-kept secrets. Inside, the home feels bright and welcoming with newer windows, durable laminate flooring, and a comfortable open-concept layout. The kitchen features stainless steel appliances and flows seamlessly into the dining and living areas, perfect for easy everyday living. The standout primary bedroom is impressively spacious, offering room for a full bedroom suite with space to spare. The second bedroom is ideal for guests, an office, or hobbies. The upgraded bathroom adds modern comfort and a refreshed, move-in-ready feel. Step outside to your private enclosed backyard, a lovely spot for gardening, relaxing, or enjoying warm afternoons. A dedicated parking pad just steps away adds everyday convenience. White Cliff Estates offers a warm, neighbourly environment with organized activities, walking paths, and a clubhouse that truly brings the community together. All of this in a convenient SE location close to parks, transit, shopping, and major routes. Affordable, comfortable, and nestled in a truly unique community—this is a home you’ll want to see. (id:37074)
Property Features
Style: Bungalow
Cooling: None
Heating: Forced Air

