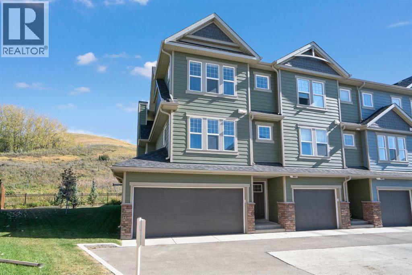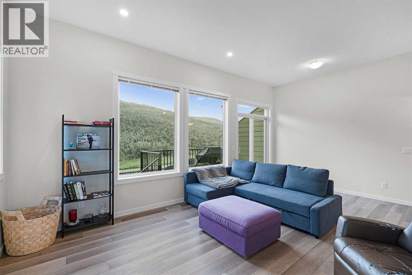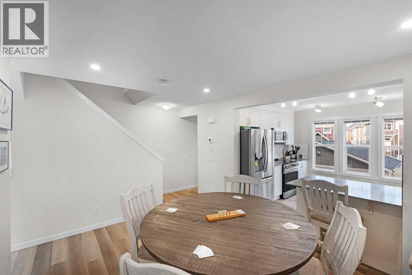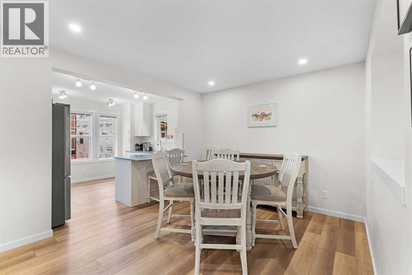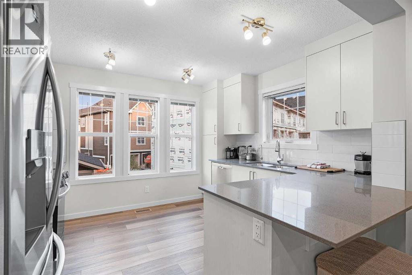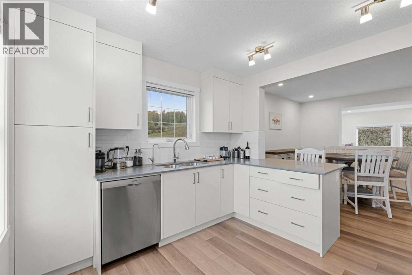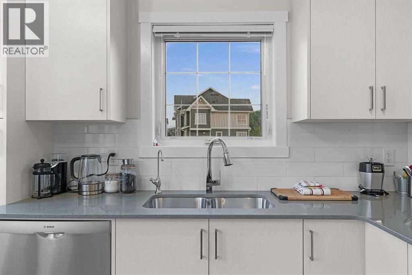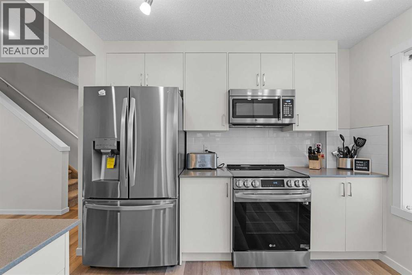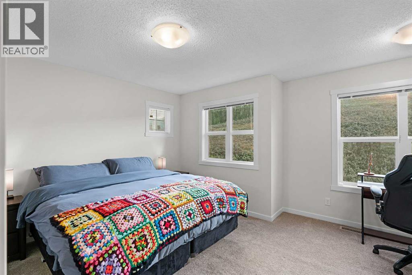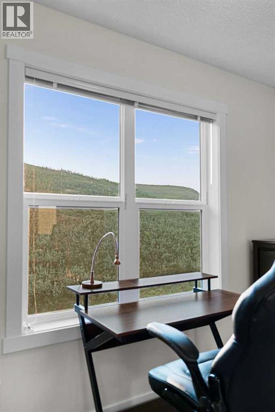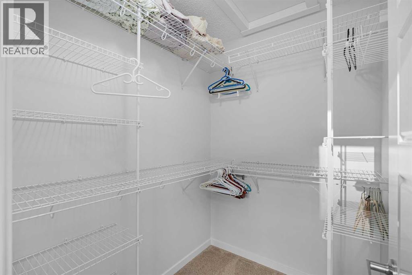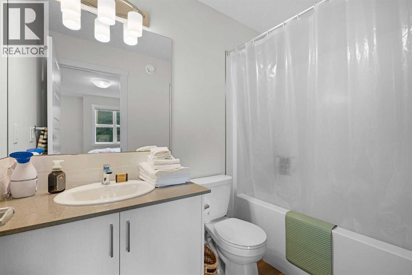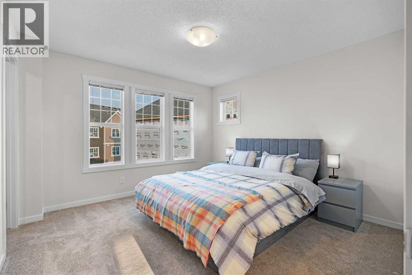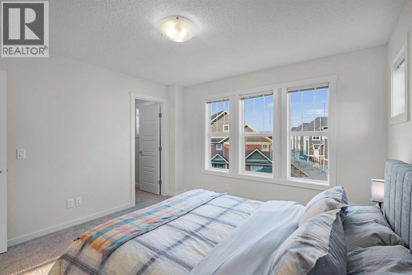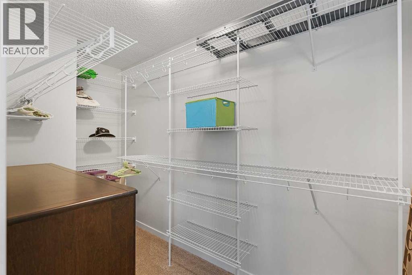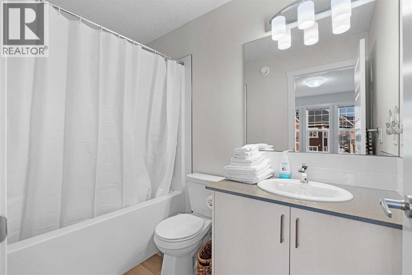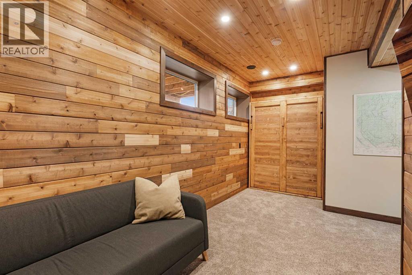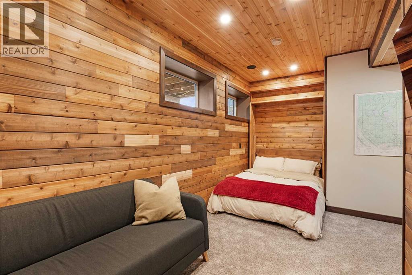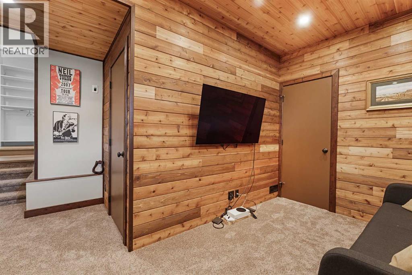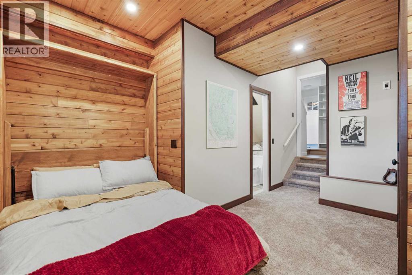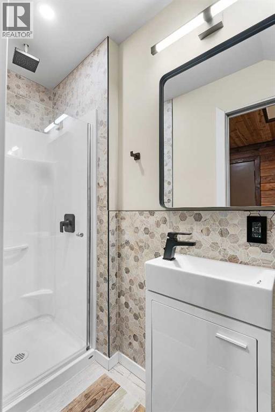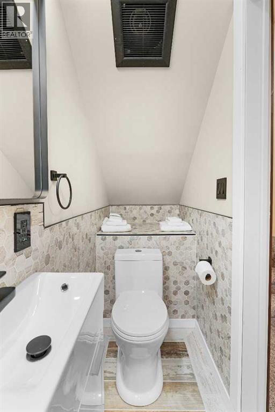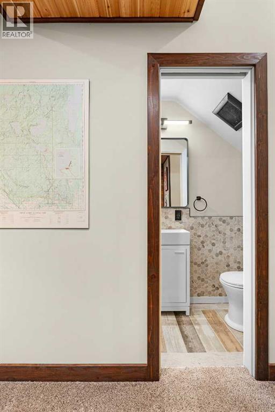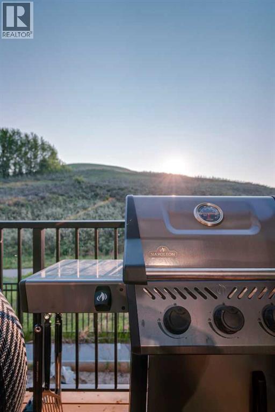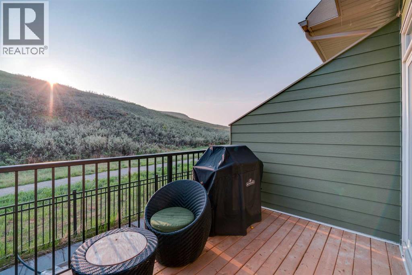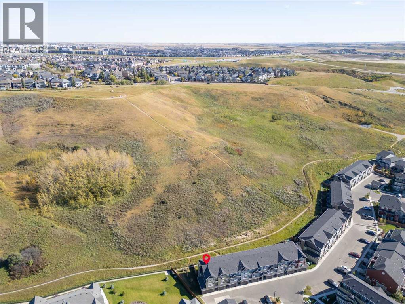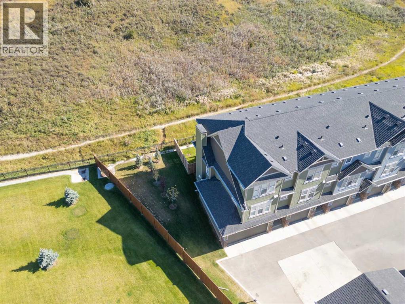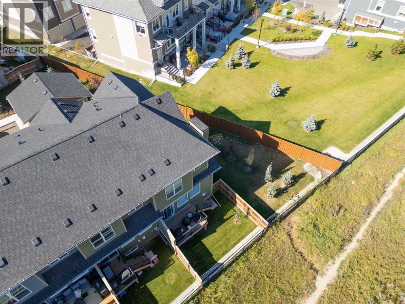Need to sell your current home to buy this one?
Find out how much it will sell for today!
Welcome to your private oasis in the city! Nestled in the highly sought-after community of Cranston’s Riverstone, this 3-bedroom end-unit townhome backs directly onto expansive greenspace and the picturesque river valley escarpment. Beautifully finished with natural lighting galore, this turn-key home is ready for you to move in.The entryway opens to a fully developed lower level bedroom featuring warm cedar accents from top to bottom including the ceiling, a full bathroom, and a built-in Murphy bed with easy to control reading pot lights above. The basement bedroom has a full bath ensuite tastefully finished. Upstairs, the main level offers a bright and spacious living room, dining area, and a modern kitchen with upgraded appliances and a dedicated reverse osmosis water tap. A convenient half bath is also on this level, along with patio doors leading to your private deck and backyard retreat overlooking lush and stunning greenspace teeming with wildlife. The exclusive use backyard and deck is a very quiet and peaceful and tranquil place to relax.On the top floor, you’ll find in-suite laundry and two spacious primary suites, each with walk-in closets and private en-suite bathrooms. The rear primary bedroom boasts serene views of the escarpment. Large windows throughout the home, along with it being an end-unit, ensures plenty of natural light. The front facing primary bedroom is complemented by a spacious walk-in closet. Additional comforts of the unit include air conditioning for hot summer days, large oversized bedrooms, heated DOUBLE garage with epoxy flooring, quiet end-unit with additional windows and spacing from the next-door complex, epoxy floor garage, and a plethora of storage spaces.Cranston’s Riverstone offers unmatched natural beauty with abundant green spaces, walking paths, and direct access to the Bow River and pathway system. The neighbourhood is quiet and family-friendly, with no commercial traffic, upcoming pedestrian safety enhancements, an d a convenient bus route nearby. Just minutes from Stoney and Deerfoot Trails, yet tucked away enough to enjoy peace and privacy, you’re also close to shops, schools, parks, playgrounds, and major amenities.This fully furnished townhome with outstanding finishes, incredible views, and an unbeatable. Don’t miss this chance to live in one of Calgary’s most prestigious communities in this amazingly quiet and peaceful townhome. (id:37074)
Property Features
Cooling: Central Air Conditioning
Heating: Forced Air
Landscape: Landscaped, Lawn

