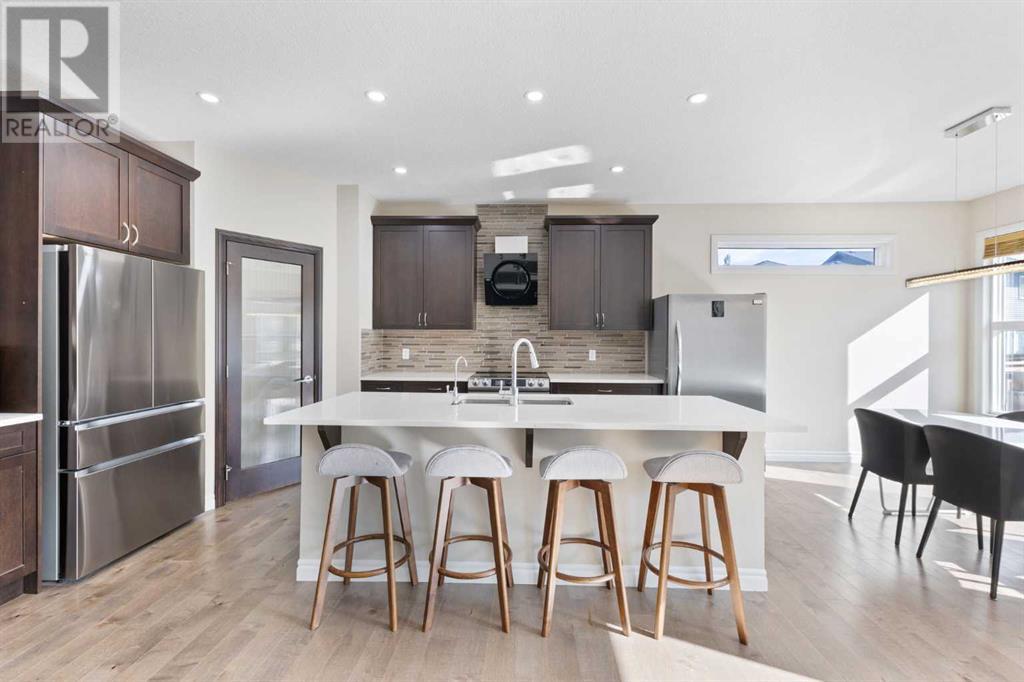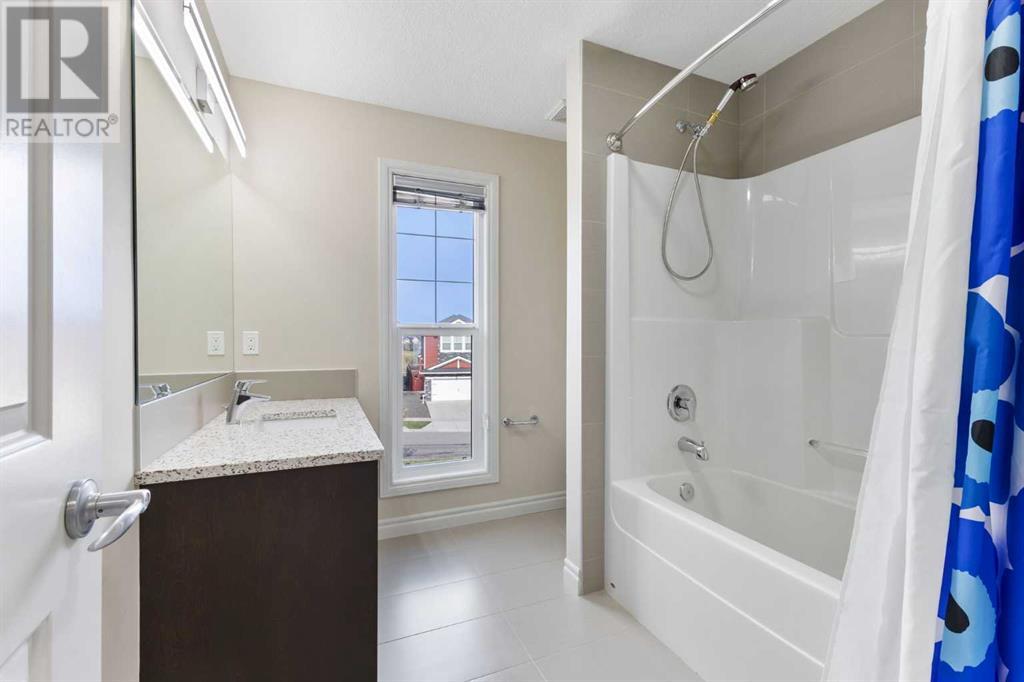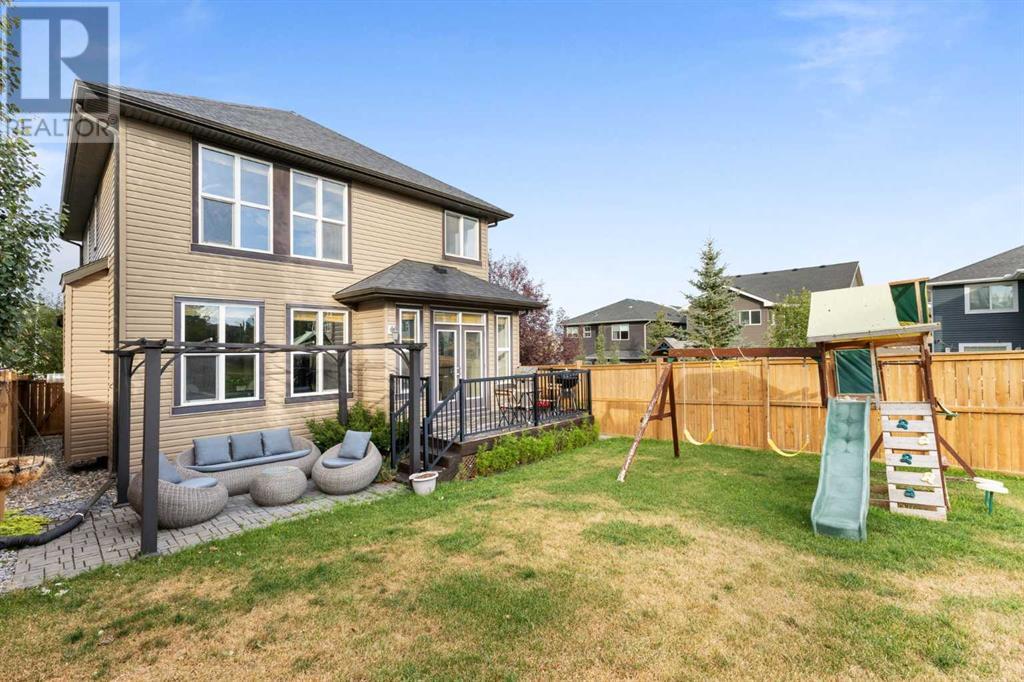Welcome to luxury living in Nolan Hill! This stunning 4 bed/3.5 bath upgraded home is a true masterpiece, offering a rare blend of elegance, comfort, and nature's serenity. The main floor features hardwood flooring, high ceilings, and abundant natural light, creating a welcoming ambiance. The gourmet kitchen is a chef's delight with extended quartz countertops, stainless steel appliances, and a spacious island perfect for entertaining. Upstairs, the primary suite is a luxurious retreat with a spa-like ensuite bathroom. The fully finished basement adds extra living space, including a fourth bedroom and a full bathroom. Outside, the backyard oasis with a deck and patio is an entertainer's dream. With 2 AC’s, 2 furnaces, water softener, water filter system and many more features, this home is a rare find in Nolan Hill! This beautiful home is backing to walking trails. This home is close to essential amenities like Costco, Walmart, parks, etc. Also the bus stop is situated right front of next door. Book your private showing today and make this piece of paradise yours! ***********Attn: Whole house has brand new siding and roofing. Also the house was freshly painted last year and brand new carpet upstairs**** (id:37074)
Property Features
Open House
This property has open houses!
12:00 pm
Ends at:2:00 pm
12:00 pm
Ends at:2:00 pm
Property Details
| MLS® Number | A2190172 |
| Property Type | Single Family |
| Community Name | Nolan Hill |
| Amenities Near By | Park, Playground, Schools, Shopping |
| Features | No Animal Home, No Smoking Home |
| Parking Space Total | 4 |
| Plan | 1310239 |
| Structure | Deck |
Parking
| Attached Garage | 2 |
Building
| Bathroom Total | 4 |
| Bedrooms Above Ground | 3 |
| Bedrooms Below Ground | 1 |
| Bedrooms Total | 4 |
| Appliances | Washer, Refrigerator, Water Purifier, Water Softener, Range - Electric, Dishwasher, Dryer, Garburator, Hood Fan, Garage Door Opener |
| Basement Development | Finished |
| Basement Type | Full (finished) |
| Constructed Date | 2013 |
| Construction Material | Wood Frame |
| Construction Style Attachment | Detached |
| Cooling Type | Central Air Conditioning |
| Exterior Finish | Stone, Vinyl Siding |
| Fireplace Present | Yes |
| Fireplace Total | 1 |
| Flooring Type | Carpeted, Hardwood, Tile |
| Foundation Type | Poured Concrete |
| Half Bath Total | 1 |
| Heating Type | Forced Air |
| Stories Total | 2 |
| Size Interior | 2,466 Ft2 |
| Total Finished Area | 2465.8 Sqft |
| Type | House |
Rooms
| Level | Type | Length | Width | Dimensions |
|---|---|---|---|---|
| Second Level | Bedroom | 4.37 M x 3.53 M | ||
| Second Level | Bedroom | 3.05 M x 3.53 M | ||
| Second Level | Primary Bedroom | 4.24 M x 4.42 M | ||
| Second Level | 4pc Bathroom | 2.69 M x 2.44 M | ||
| Second Level | Laundry Room | 2.52 M x 1.60 M | ||
| Second Level | Office | 3.23 M x 1.96 M | ||
| Second Level | Bonus Room | 4.06 M x 5.56 M | ||
| Second Level | 5pc Bathroom | 4.52 M x 3.10 M | ||
| Second Level | Other | 2.97 M x 1.91 M | ||
| Basement | Bedroom | 3.43 M x 3.56 M | ||
| Basement | Storage | 1.40 M x 1.04 M | ||
| Basement | Furnace | 5.51 M x 2.41 M | ||
| Basement | 4pc Bathroom | 1.50 M x 2.39 M | ||
| Basement | Other | 4.67 M x 7.22 M | ||
| Main Level | Other | 2.67 M x 2.03 M | ||
| Main Level | Dining Room | 3.02 M x 3.15 M | ||
| Main Level | 2pc Bathroom | 1.50 M x 1.55 M | ||
| Main Level | Other | 3.25 M x 1.50 M | ||
| Main Level | Pantry | 2.26 M x 1.50 M | ||
| Main Level | Other | 5.16 M x 3.35 M | ||
| Main Level | Breakfast | 3.41 M x 3.66 M | ||
| Main Level | Living Room | 5.16 M x 5.16 M |
Land
| Acreage | No |
| Fence Type | Fence |
| Land Amenities | Park, Playground, Schools, Shopping |
| Size Depth | 36.72 M |
| Size Frontage | 10.5 M |
| Size Irregular | 382.00 |
| Size Total | 382 M2|4,051 - 7,250 Sqft |
| Size Total Text | 382 M2|4,051 - 7,250 Sqft |
| Zoning Description | R-g |









































