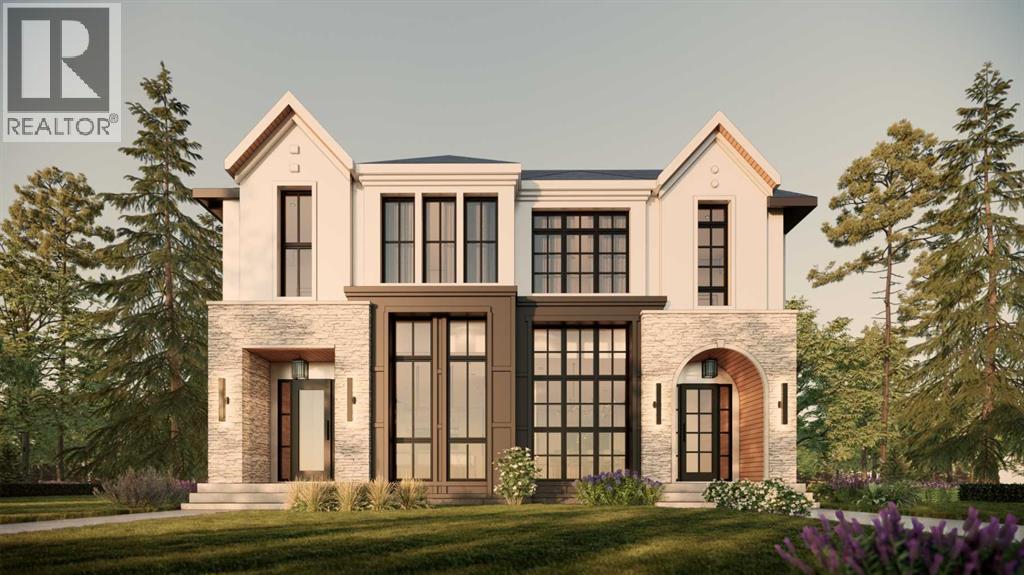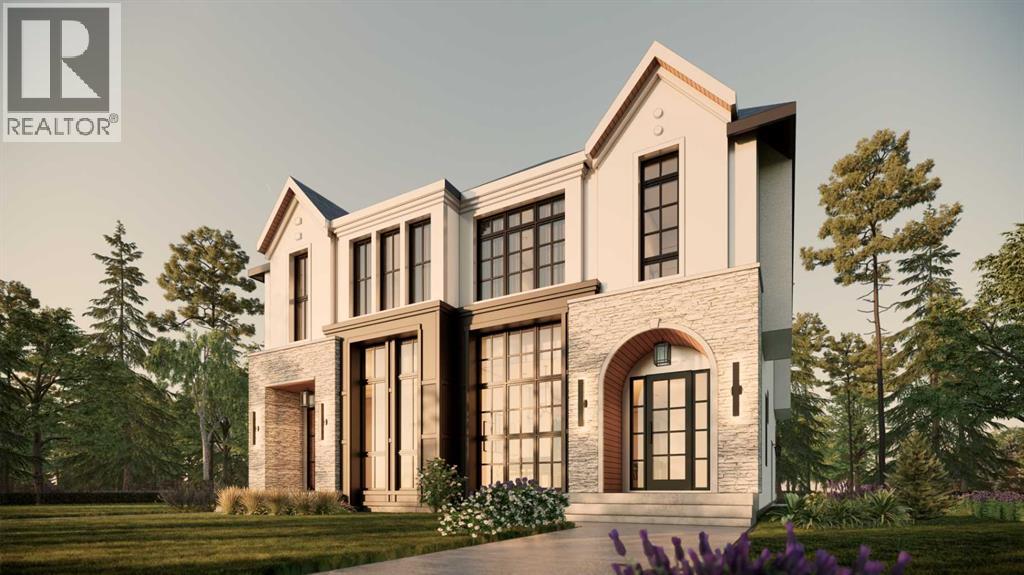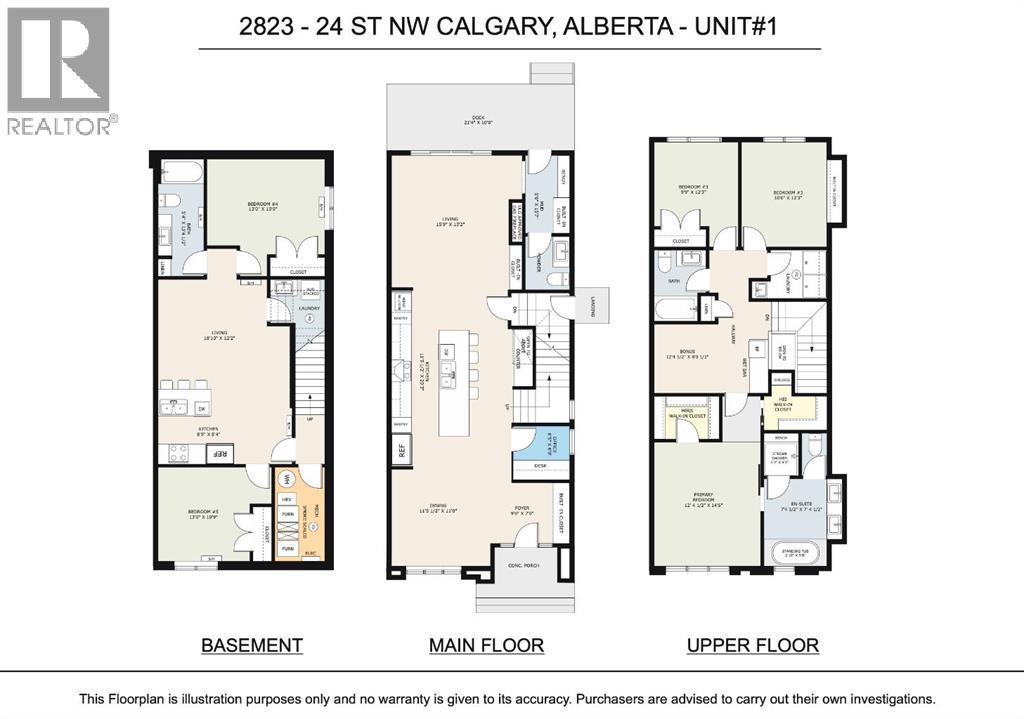Need to sell your current home to buy this one?
Find out how much it will sell for today!
Situated on a rare 50x126 lot in the highly desirable community of Banff Trail, this brand-new semi-detached infill offers over 3,000 sq ft of carefully curated living space plus a fully self-contained LEGAL 2-BEDROOM SUITE with private entrance—perfect for multi-generational living or rental income. Designed with timeless elegance and modern comfort, this home showcases high-end finishing work including oak feature walls, a striking quartz backsplash in the kitchen, ceiling-height glass cabinets with custom lighting, and elegant arches throughout. The main floor boasts soaring 12-ft front windows, a stunning glass-enclosed office with open-to-below design, and a chef-inspired kitchen with custom cabinetry, quartz counters, and a large central island with bar seating. The living room is both functional and refined, anchored by a sleek gas fireplace with a custom mantel and flanked by arched niches, with dual sliding glass doors opening onto the rear deck and backyard. Upstairs, the luxurious primary retreat features two spacious walk-in closets and a spa-inspired ensuite with heated tile floors, freestanding soaker tub, dual sinks, and a fully tiled glass shower. Two additional bedrooms share a full bathroom, while a convenient laundry room completes the level. The fully finished basement includes a legal suite with 2 bedrooms, full bath, modern kitchen, bright living area, and private laundry. Ideally located near West Confederation Park, U of C, McMahon Stadium, Foothills Athletic Park, and top-rated schools, with quick access to Crowchild Trail and 16th Ave, this exceptional property delivers luxury, functionality, and unbeatable inner-city convenience. (id:37074)
Property Features
Fireplace: Fireplace
Cooling: See Remarks
Heating: Central Heating
Landscape: Landscaped







