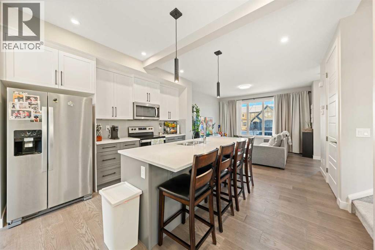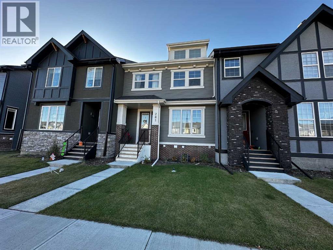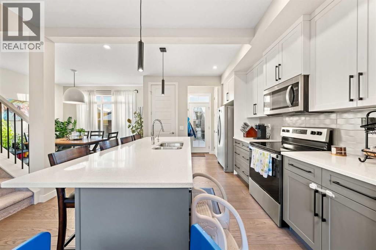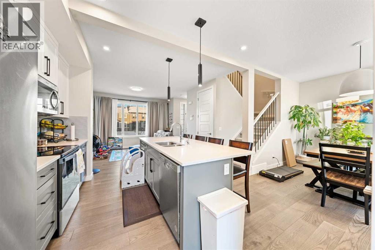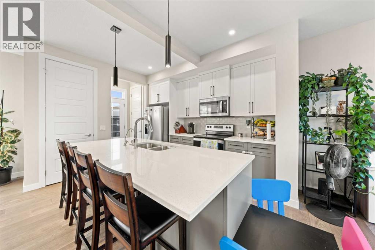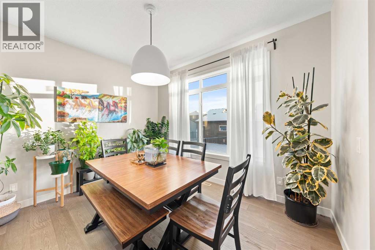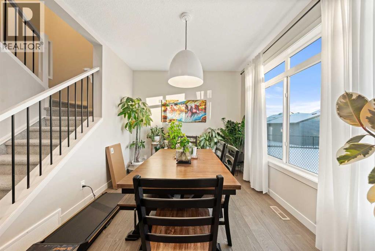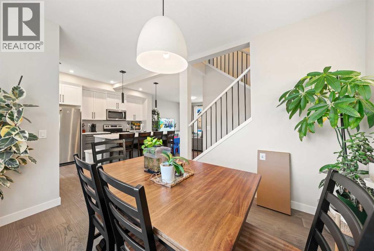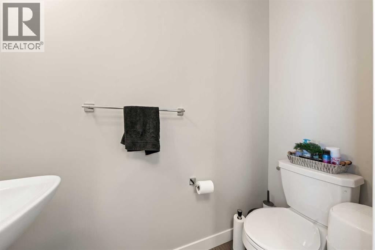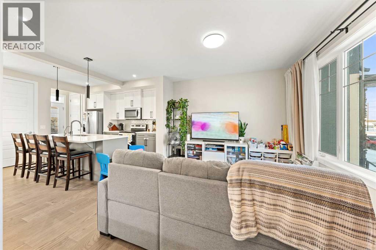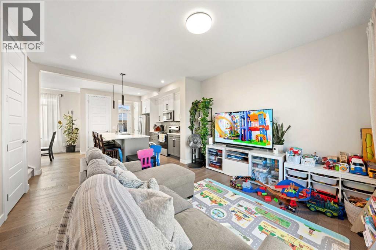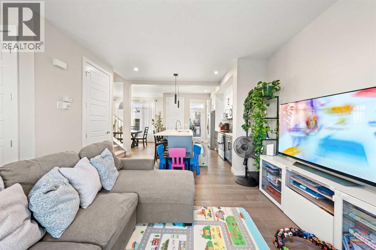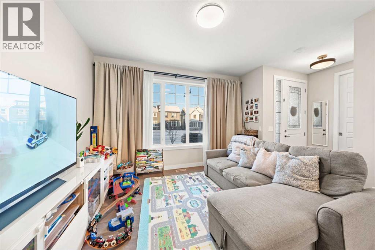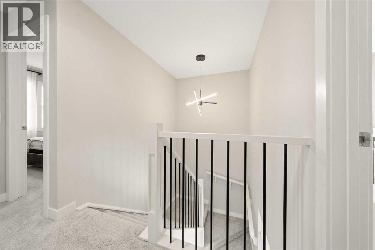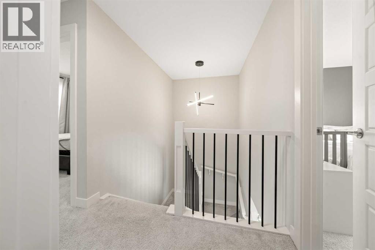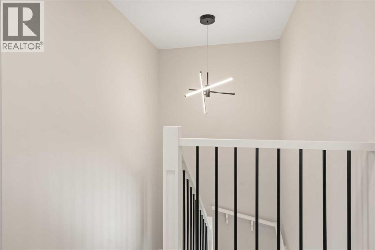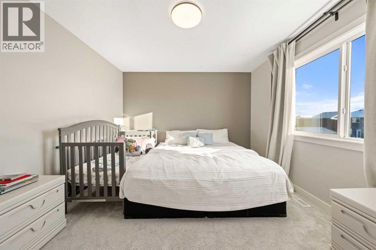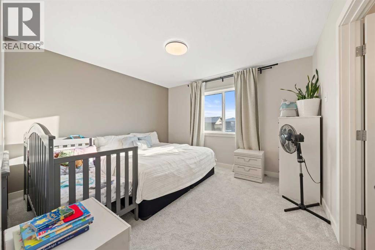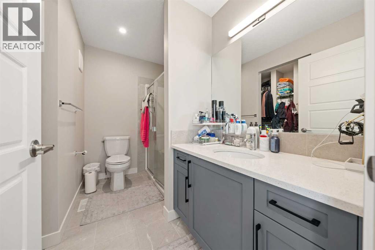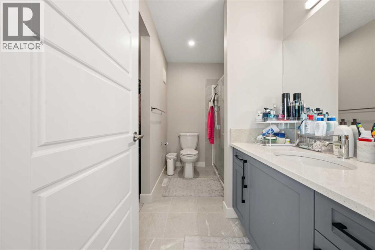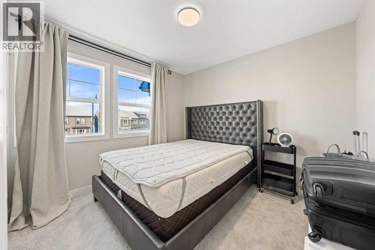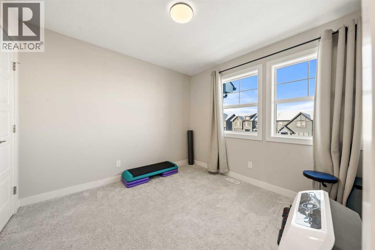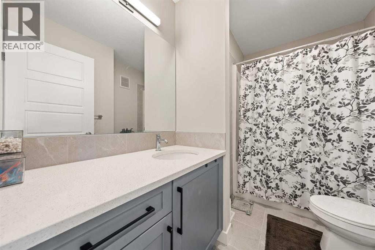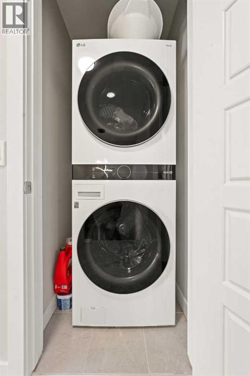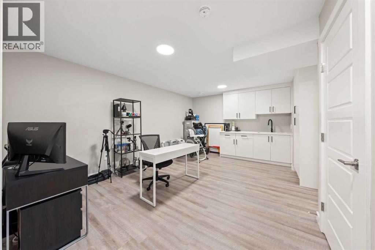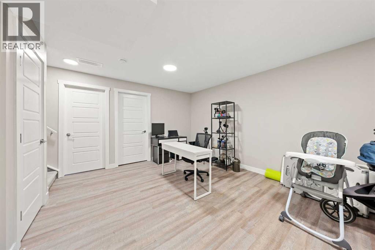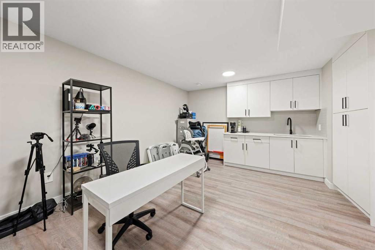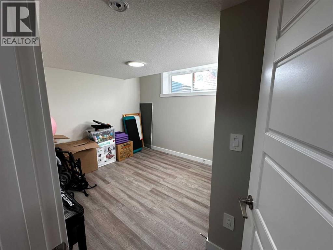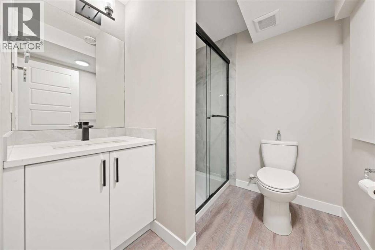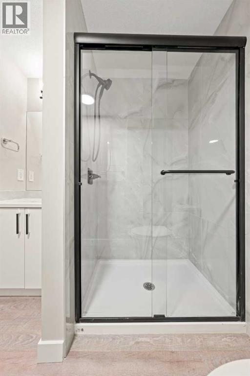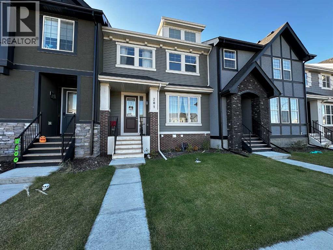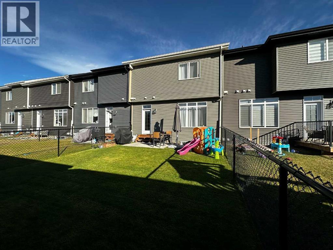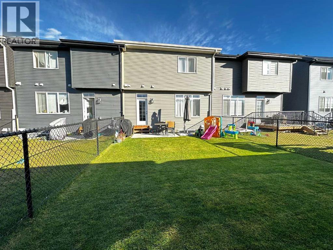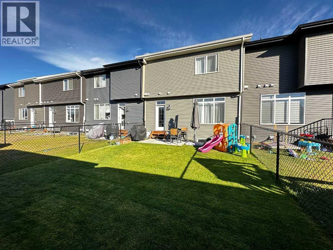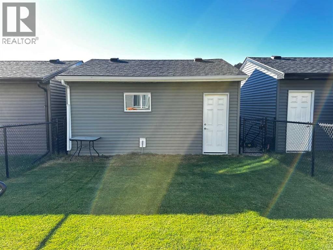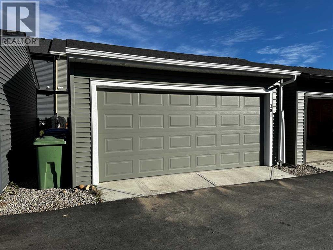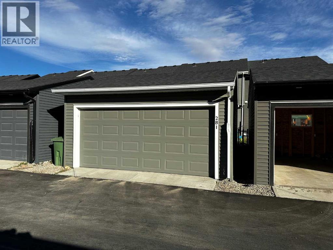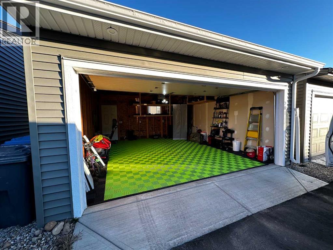Available for immediate possession! This barely lived-in 4-bedroom, 3.5-bath home in Waterford, Chestermere offers no condo fees and a fantastic layout for families. The bright, open main floor features modern finishes and a stylish kitchen with a fridge including water dispenser and ice maker. Upstairs, you’ll find a larger-than-standard washer and dryer, adding both function and convenience. The fully developed basement provides 595 sq. ft. of additional living space, complete with a wet bar, cabinetry, and rough-in for a secondary washer/dryer—perfect for guests or extended family. Enjoy the large fenced yard and double detached garage, offering plenty of space and comfort in a growing community.You’ll love being just minutes from Chestermere Lake, schools, parks, and Chestermere Station Shopping Centre. East Hills Shopping Centre in Calgary is only a 9-minute drive, giving you quick access to Costco, Walmart, and many other shops and restaurants. Easy access to Chestermere Blvd, Rainbow Road, and Highway 1 makes commuting a breeze.Move-in ready and perfectly located — this home truly checks all the boxes! (id:37074)
Property Features
Property Details
| MLS® Number | A2266719 |
| Property Type | Single Family |
| Community Name | Waterford |
| Amenities Near By | Park, Playground, Schools, Shopping, Water Nearby |
| Community Features | Lake Privileges |
| Features | Back Lane, No Smoking Home |
| Parking Space Total | 2 |
| Plan | 2210618 |
| Structure | None |
Parking
| Detached Garage | 2 |
Building
| Bathroom Total | 4 |
| Bedrooms Above Ground | 3 |
| Bedrooms Below Ground | 1 |
| Bedrooms Total | 4 |
| Appliances | Refrigerator, Dishwasher, Stove, Microwave Range Hood Combo, Washer & Dryer |
| Basement Development | Finished |
| Basement Type | Full (finished) |
| Constructed Date | 2024 |
| Construction Material | Wood Frame |
| Construction Style Attachment | Attached |
| Cooling Type | None |
| Exterior Finish | Vinyl Siding |
| Flooring Type | Carpeted, Hardwood, Tile |
| Foundation Type | Poured Concrete |
| Half Bath Total | 1 |
| Heating Type | Forced Air |
| Stories Total | 2 |
| Size Interior | 1,350 Ft2 |
| Total Finished Area | 1349.67 Sqft |
| Type | Row / Townhouse |
Rooms
| Level | Type | Length | Width | Dimensions |
|---|---|---|---|---|
| Second Level | 3pc Bathroom | 9.42 Ft x 6.17 Ft | ||
| Second Level | 4pc Bathroom | 9.00 Ft x 6.08 Ft | ||
| Second Level | Bedroom | 9.75 Ft x 10.00 Ft | ||
| Second Level | Bedroom | 9.75 Ft x 9.92 Ft | ||
| Second Level | Primary Bedroom | 12.42 Ft x 11.25 Ft | ||
| Basement | 3pc Bathroom | 8.92 Ft x 6.67 Ft | ||
| Basement | Other | 12.00 Ft x 2.83 Ft | ||
| Basement | Bedroom | 12.25 Ft x 9.42 Ft | ||
| Basement | Recreational, Games Room | 14.00 Ft x 13.83 Ft | ||
| Basement | Furnace | 9.25 Ft x 9.42 Ft | ||
| Main Level | 2pc Bathroom | 2.83 Ft x 7.00 Ft | ||
| Main Level | Dining Room | 11.92 Ft x 10.08 Ft | ||
| Main Level | Kitchen | 13.42 Ft x 12.00 Ft | ||
| Main Level | Living Room | 13.00 Ft x 12.08 Ft |
Land
| Acreage | No |
| Fence Type | Fence |
| Land Amenities | Park, Playground, Schools, Shopping, Water Nearby |
| Size Frontage | 7.01 M |
| Size Irregular | 231.33 |
| Size Total | 231.33 M2|0-4,050 Sqft |
| Size Total Text | 231.33 M2|0-4,050 Sqft |
| Zoning Description | R3 |

