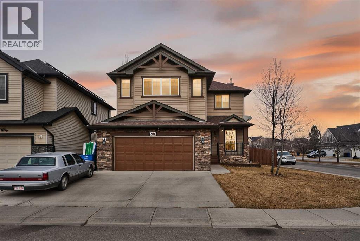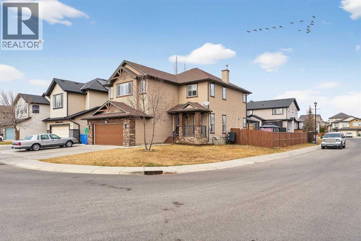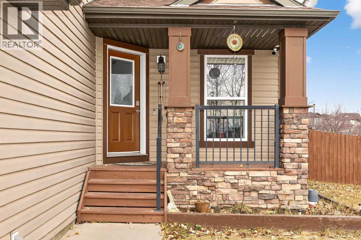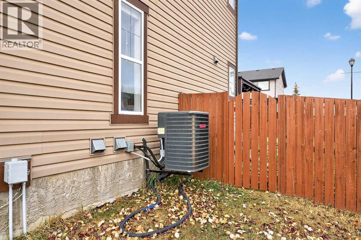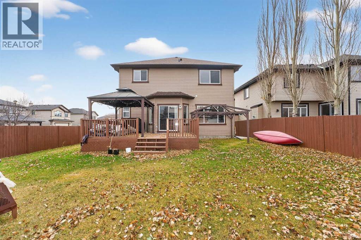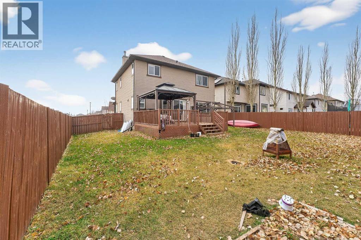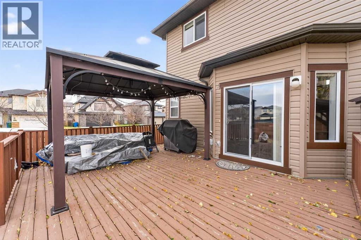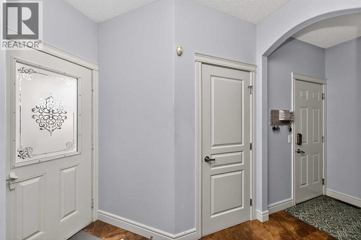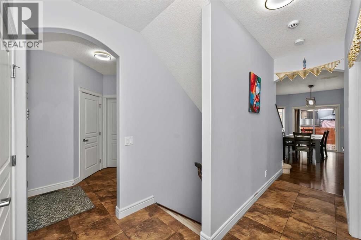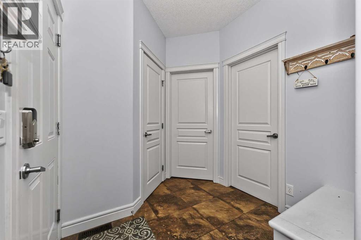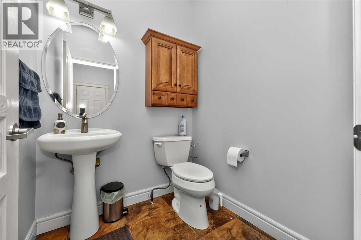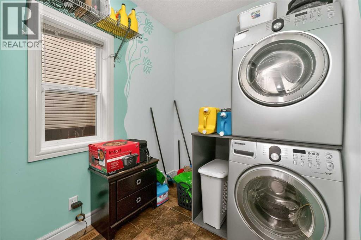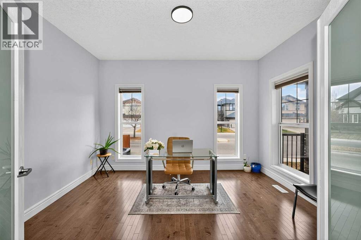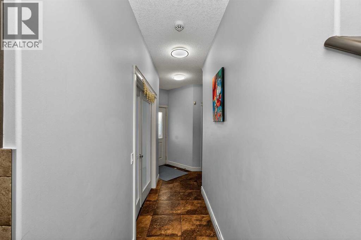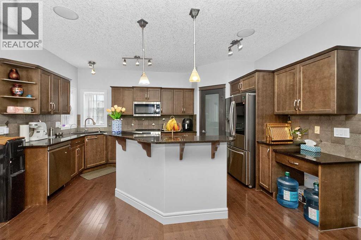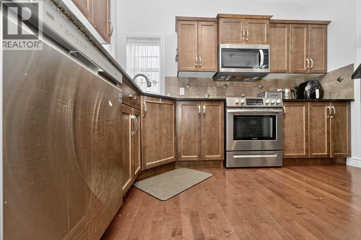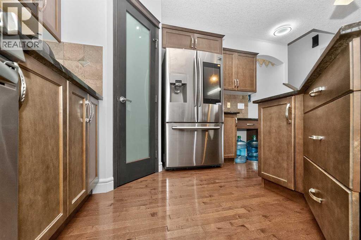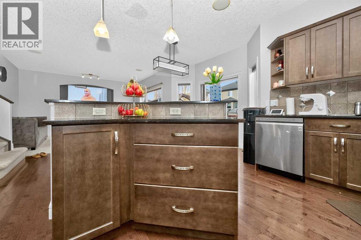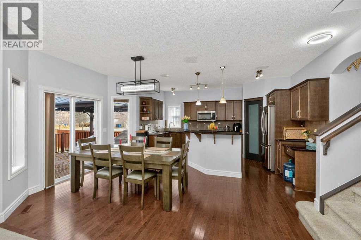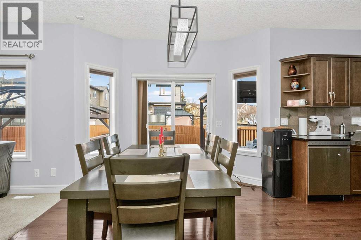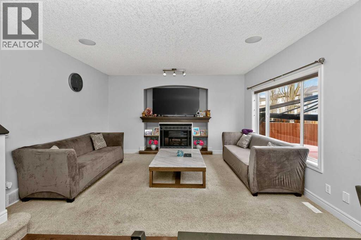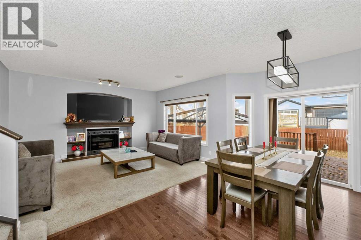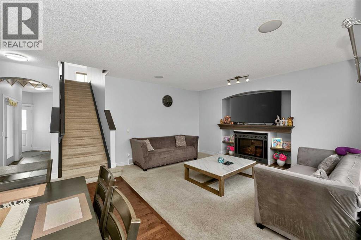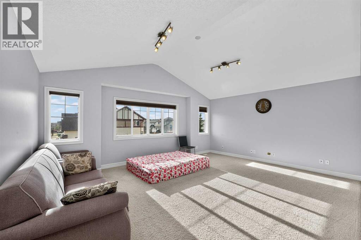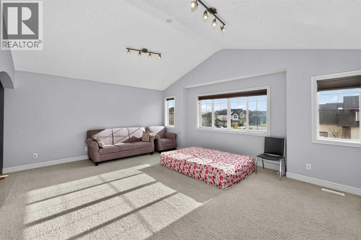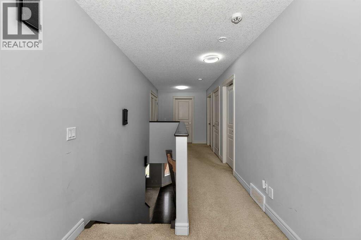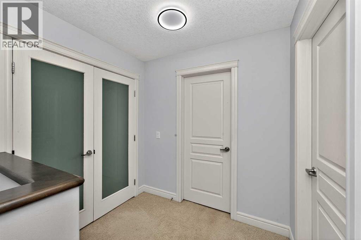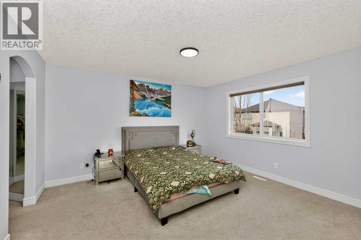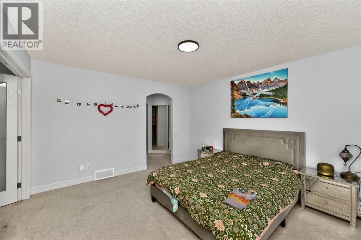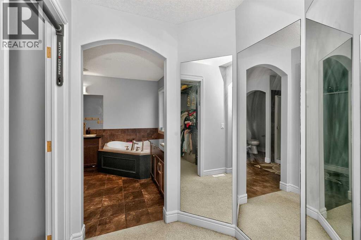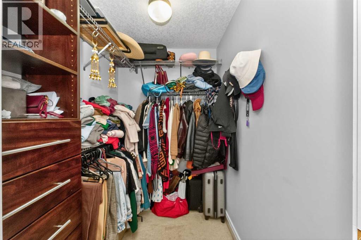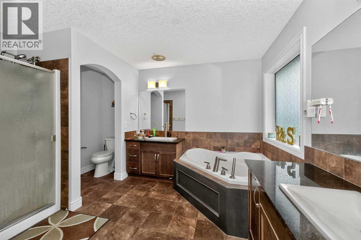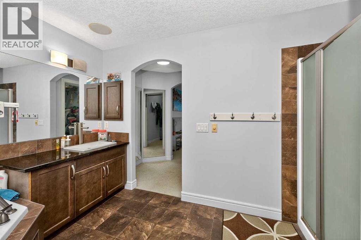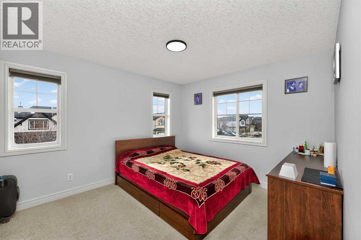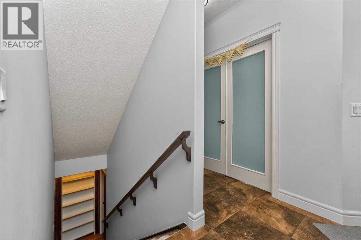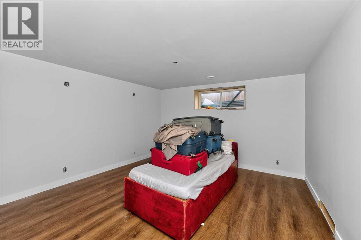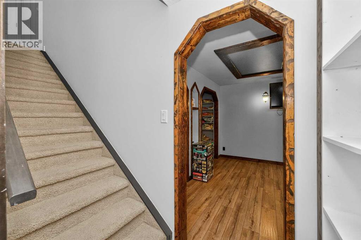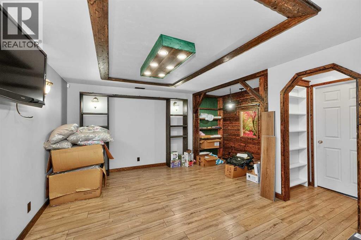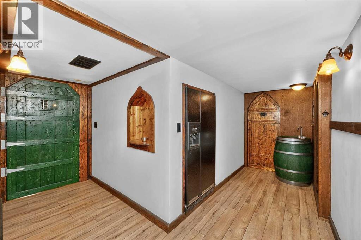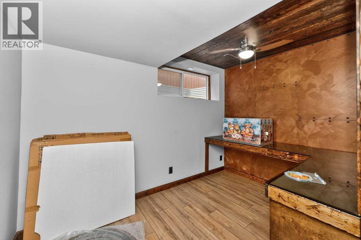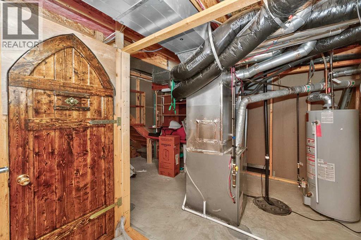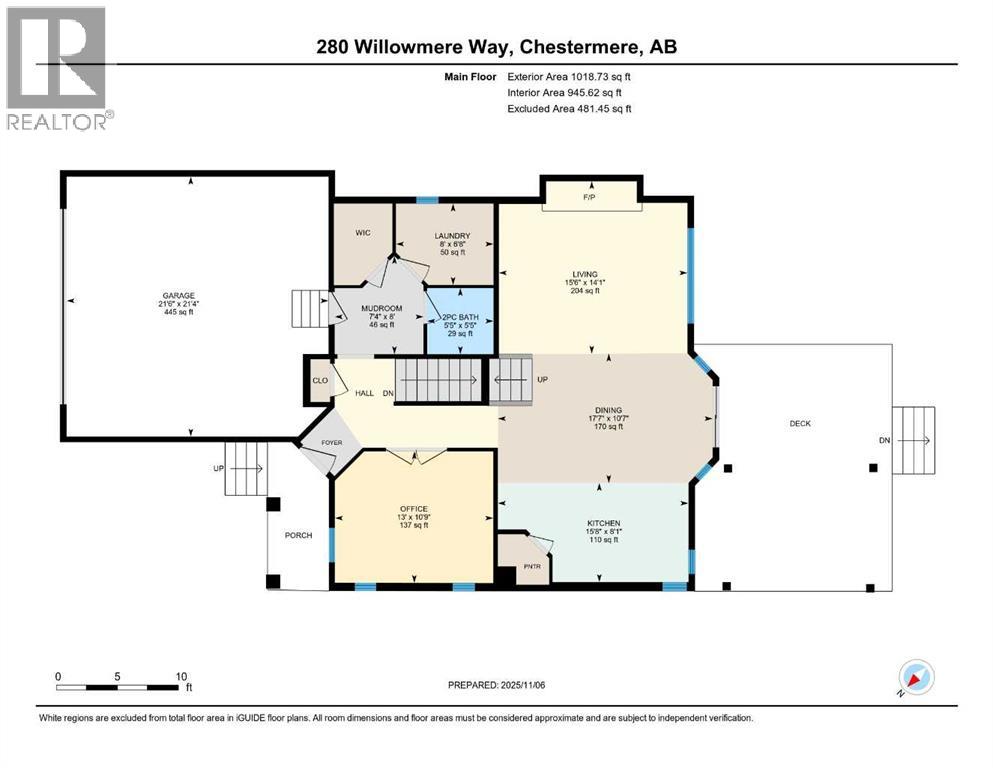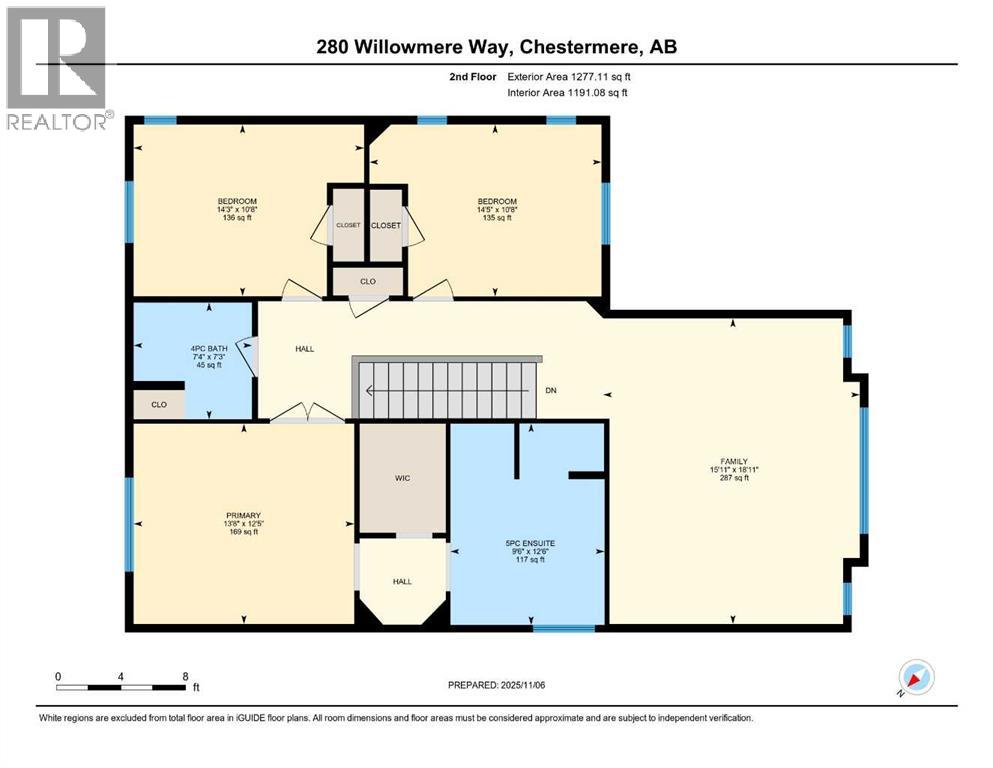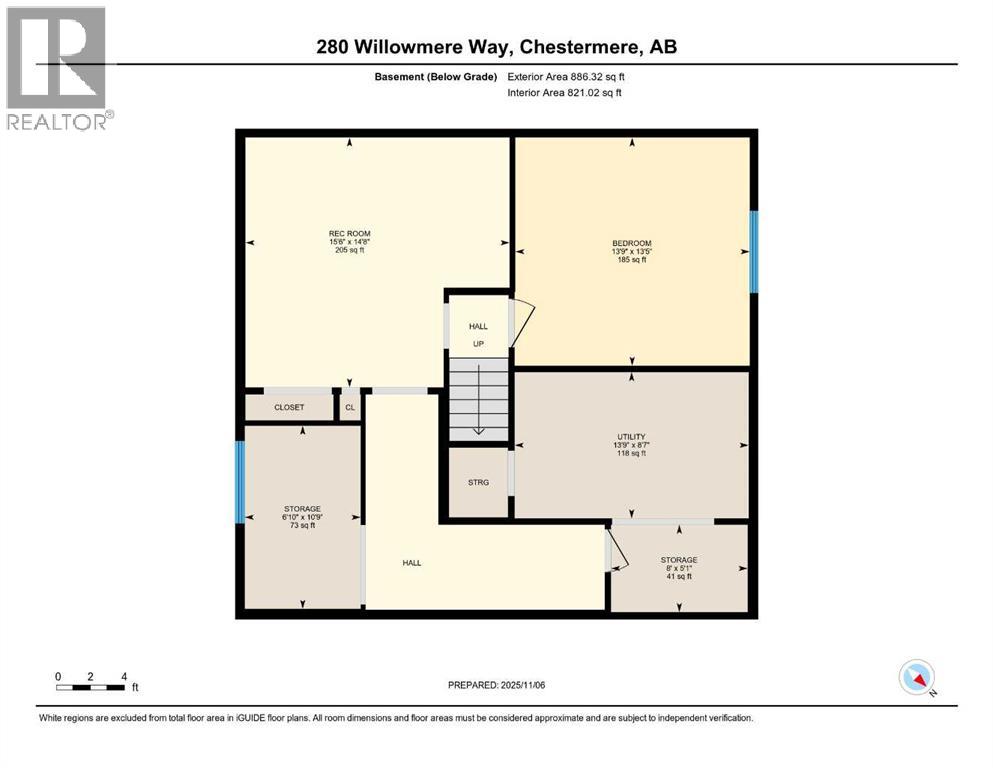Welcome to the pristine community of Westmere, located just east of Calgary — only 20 minutes from the downtown with quick access to major highways. The main floor offers a functional layout featuring a bright den or office space, a convenient laundry room, and a mud area with a built-in bench. Upstairs, you'll find an oversized primary bedroom with large windows, a walk-in closet, and a custom 5-piece spa-like ensuite — your own private retreat. Two additional spacious bedrooms, a full main bathroom, and a stunning vaulted bonus room complete the upper level. Basement features a bedroom, rec/game room and lot of space for storage. Don’t miss your chance to call this home yours — contact your favourite REALTOR® today! (id:37074)
Property Features
Property Details
| MLS® Number | A2269758 |
| Property Type | Single Family |
| Neigbourhood | Westmere |
| Community Name | Westmere |
| Amenities Near By | Park, Schools |
| Features | No Smoking Home |
| Parking Space Total | 4 |
| Plan | 0612535 |
| Structure | Deck |
Parking
| Attached Garage | 2 |
Building
| Bathroom Total | 3 |
| Bedrooms Above Ground | 3 |
| Bedrooms Below Ground | 1 |
| Bedrooms Total | 4 |
| Appliances | Washer, Refrigerator, Dishwasher, Stove, Hood Fan, Garage Door Opener |
| Basement Development | Finished |
| Basement Type | Full (finished) |
| Constructed Date | 2007 |
| Construction Material | Wood Frame |
| Construction Style Attachment | Detached |
| Cooling Type | Central Air Conditioning |
| Exterior Finish | Stone, Vinyl Siding |
| Fireplace Present | Yes |
| Fireplace Total | 1 |
| Flooring Type | Carpeted, Laminate, Tile |
| Foundation Type | Poured Concrete |
| Half Bath Total | 1 |
| Heating Fuel | Natural Gas |
| Heating Type | Forced Air |
| Stories Total | 2 |
| Size Interior | 2,137 Ft2 |
| Total Finished Area | 2136.7 Sqft |
| Type | House |
Rooms
| Level | Type | Length | Width | Dimensions |
|---|---|---|---|---|
| Basement | Bedroom | 13.75 Ft x 13.42 Ft | ||
| Basement | Recreational, Games Room | 15.50 Ft x 14.67 Ft | ||
| Basement | Storage | 8.00 Ft x 5.08 Ft | ||
| Basement | Storage | 6.83 Ft x 10.75 Ft | ||
| Basement | Furnace | 13.75 Ft x 8.58 Ft | ||
| Main Level | 2pc Bathroom | 5.42 Ft x 5.42 Ft | ||
| Main Level | Dining Room | 10.50 Ft x 17.50 Ft | ||
| Main Level | Kitchen | 8.08 Ft x 15.67 Ft | ||
| Main Level | Laundry Room | 6.67 Ft x 8.00 Ft | ||
| Main Level | Living Room | 14.08 Ft x 15.50 Ft | ||
| Main Level | Other | 8.00 Ft x 7.33 Ft | ||
| Main Level | Office | 10.75 Ft x 13.00 Ft | ||
| Upper Level | 4pc Bathroom | 7.25 Ft x 7.33 Ft | ||
| Upper Level | 5pc Bathroom | 12.50 Ft x 9.50 Ft | ||
| Upper Level | Bedroom | 10.67 Ft x 14.42 Ft | ||
| Upper Level | Bedroom | 10.67 Ft x 11.08 Ft | ||
| Upper Level | Family Room | 18.92 Ft x 15.92 Ft | ||
| Upper Level | Primary Bedroom | 12.42 Ft x 13.67 Ft |
Land
| Acreage | No |
| Fence Type | Fence |
| Land Amenities | Park, Schools |
| Size Frontage | 16.15 M |
| Size Irregular | 6032.00 |
| Size Total | 6032 Sqft|4,051 - 7,250 Sqft |
| Size Total Text | 6032 Sqft|4,051 - 7,250 Sqft |
| Zoning Description | R-1 |

