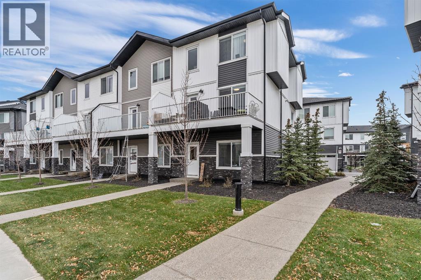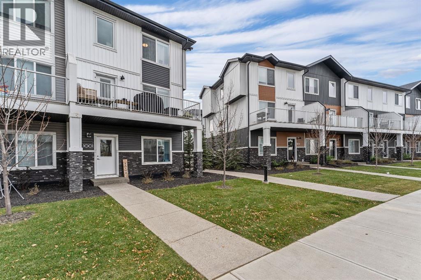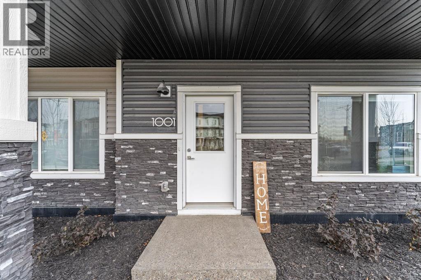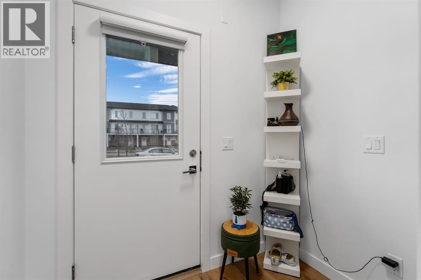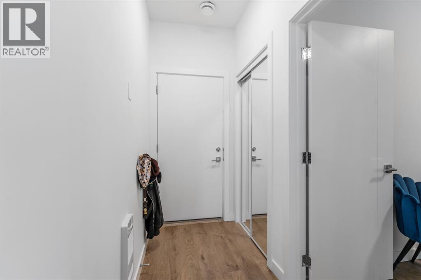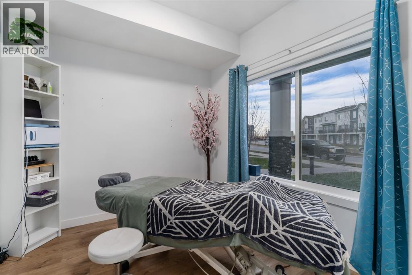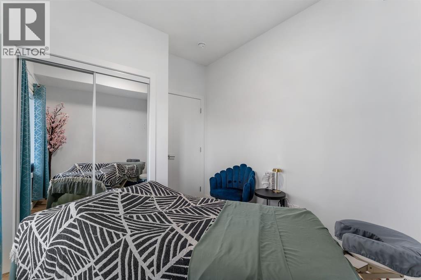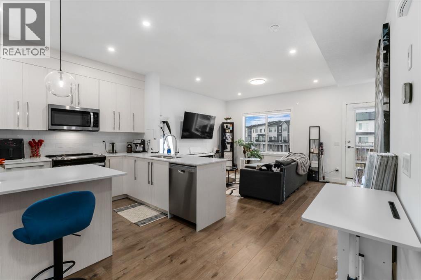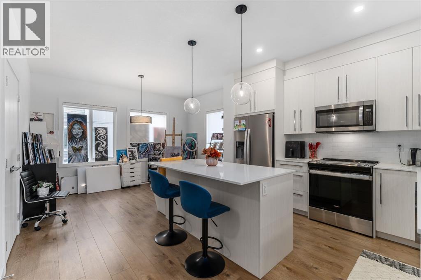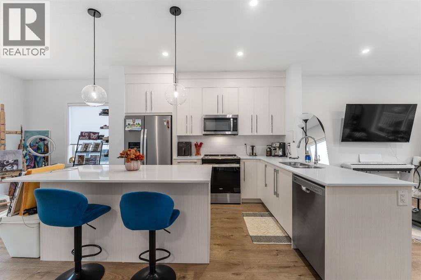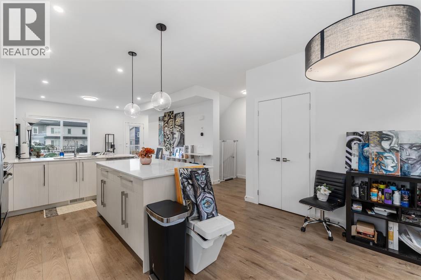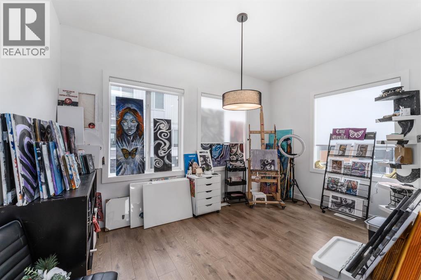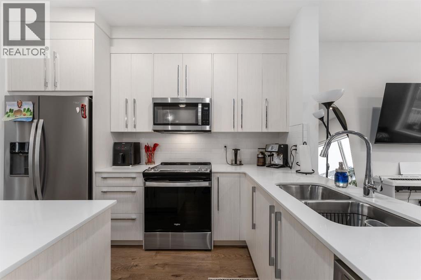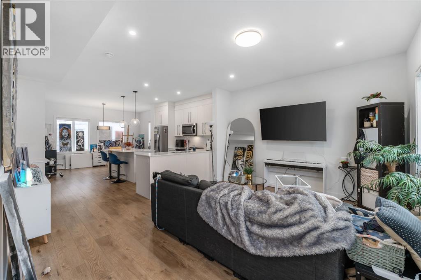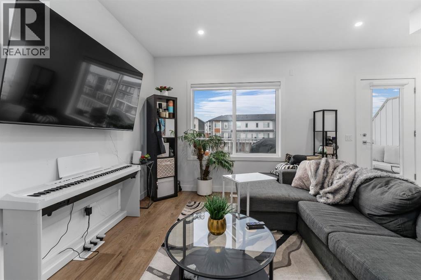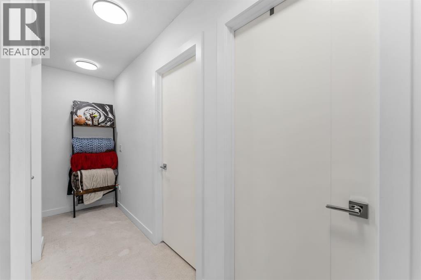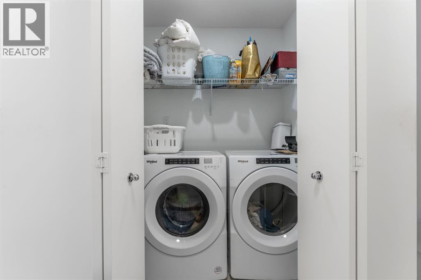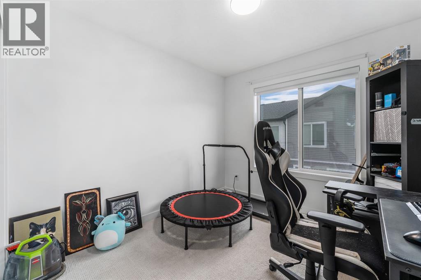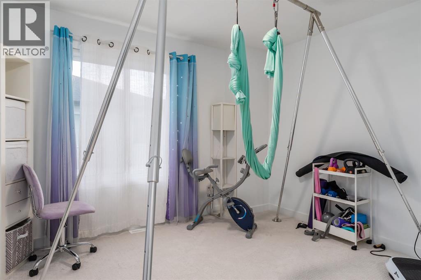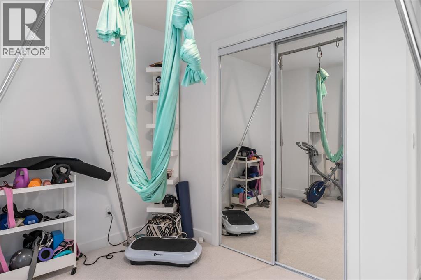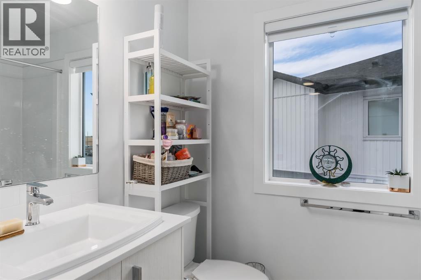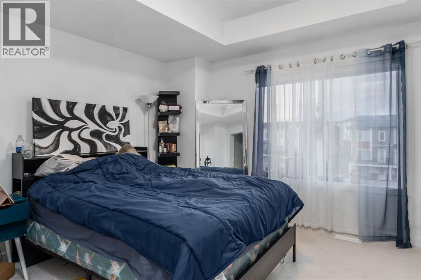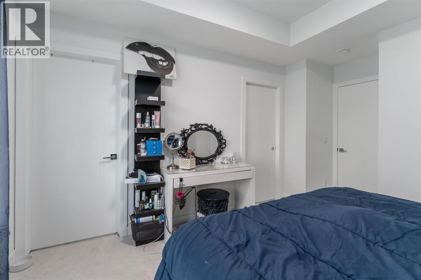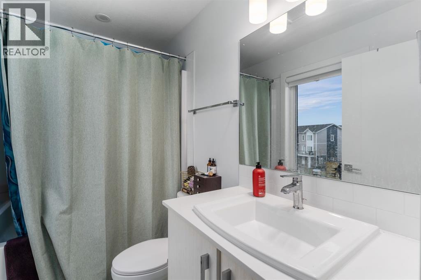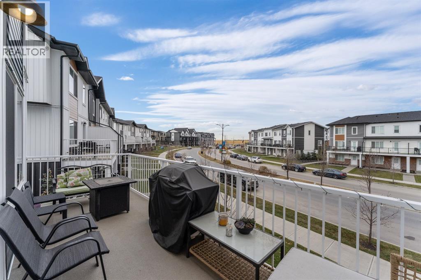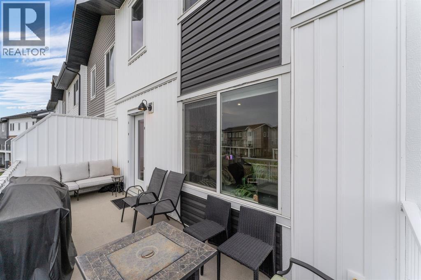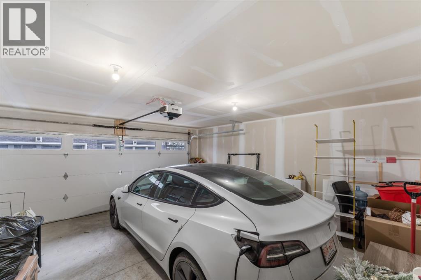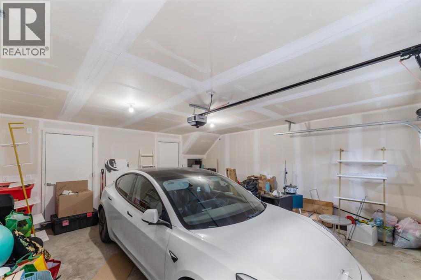Discover Aberdeen Homes in Chestermere — where modern living meets smart investment.This 4-bedroom, 2.5-bath townhouse condo offers the perfect blend of space, comfort, and style. Built in 2024, it features quartz countertops, sleek finishes, and a heated garage—ideal for Alberta winters. Every detail reflects quality craftsmanship and modern design for a low-maintenance, high-comfort lifestyle.Located minutes from East Hills Shopping Centre and with Stoney Trail nearby, you’re connected to everything—downtown Calgary, major retail, schools, and lakeside recreation.Whether you’re a homebuyer seeking contemporary convenience or an investor looking for long-term value in a growing community, Aberdeen Homes stands out as Chestermere’s best townhouse opportunity—modern, accessible, and built for lasting value. (id:37074)
Property Features
Property Details
| MLS® Number | A2266417 |
| Property Type | Single Family |
| Community Name | Chelsea |
| Amenities Near By | Playground, Schools, Shopping |
| Community Features | Pets Allowed With Restrictions |
| Parking Space Total | 2 |
| Plan | 2410996 |
Parking
| Attached Garage | 2 |
| Garage | |
| Heated Garage |
Building
| Bathroom Total | 3 |
| Bedrooms Above Ground | 4 |
| Bedrooms Total | 4 |
| Appliances | Refrigerator, Dishwasher, Stove, Washer & Dryer |
| Basement Type | None |
| Constructed Date | 2024 |
| Construction Style Attachment | Attached |
| Cooling Type | None |
| Exterior Finish | Brick, Composite Siding |
| Flooring Type | Carpeted, Tile, Vinyl Plank |
| Foundation Type | Poured Concrete |
| Half Bath Total | 1 |
| Heating Type | Forced Air |
| Stories Total | 3 |
| Size Interior | 1,730 Ft2 |
| Total Finished Area | 1730 Sqft |
| Type | Row / Townhouse |
Rooms
| Level | Type | Length | Width | Dimensions |
|---|---|---|---|---|
| Second Level | Kitchen | 15.46 Ft x 12.04 Ft | ||
| Second Level | Living Room | 14.92 Ft x 12.50 Ft | ||
| Second Level | Dining Room | 13.33 Ft x 9.17 Ft | ||
| Second Level | 2pc Bathroom | 5.67 Ft x 5.33 Ft | ||
| Third Level | Primary Bedroom | 12.42 Ft x 11.92 Ft | ||
| Third Level | Bedroom | 9.83 Ft x 9.17 Ft | ||
| Third Level | Bedroom | 11.58 Ft x 9.83 Ft | ||
| Third Level | 4pc Bathroom | 8.33 Ft x 5.00 Ft | ||
| Third Level | 4pc Bathroom | 7.92 Ft x 5.50 Ft | ||
| Main Level | Bedroom | 9.25 Ft x 9.00 Ft |
Land
| Acreage | No |
| Fence Type | Not Fenced |
| Land Amenities | Playground, Schools, Shopping |
| Size Total Text | Unknown |
| Zoning Description | M-g |

