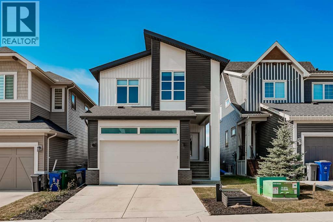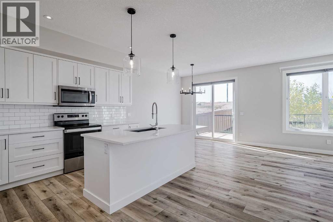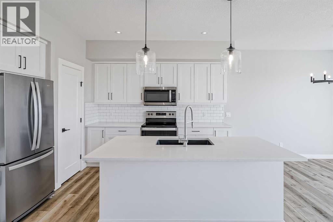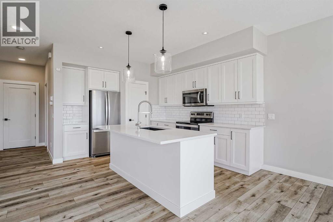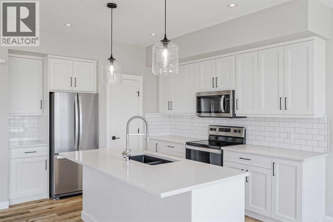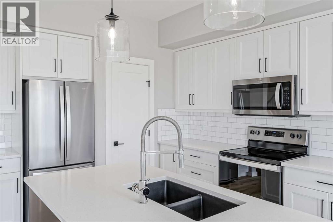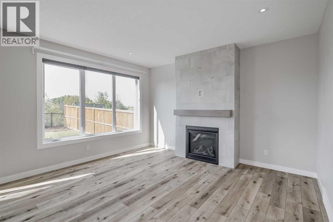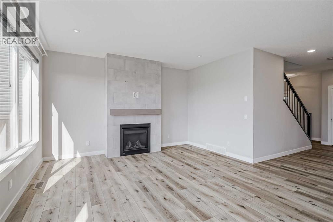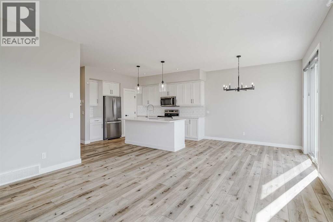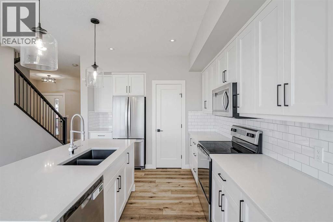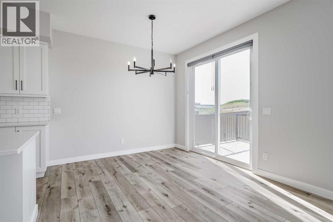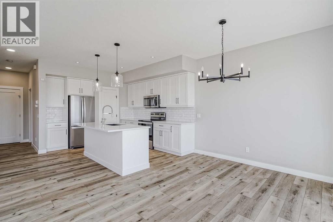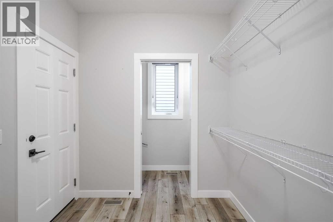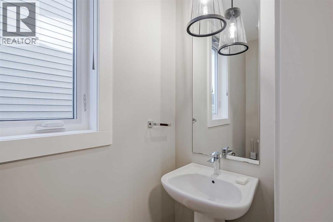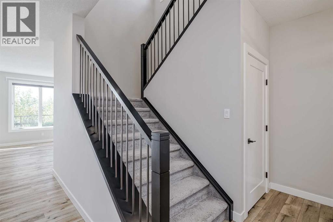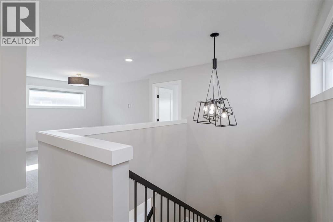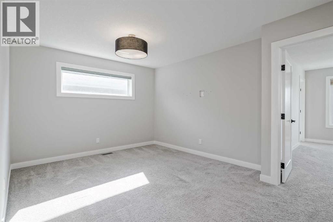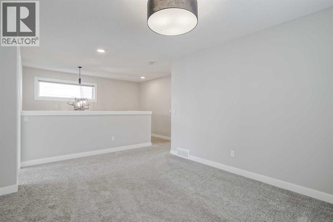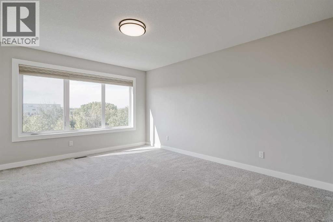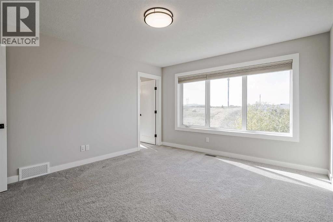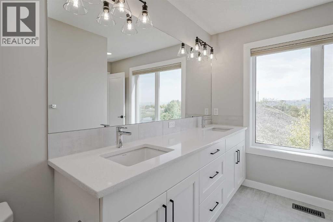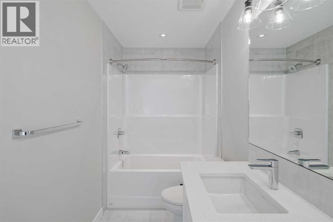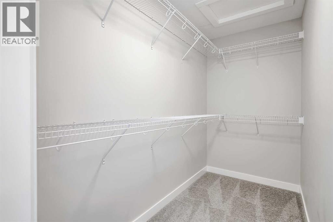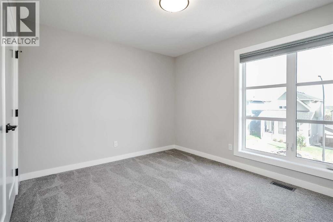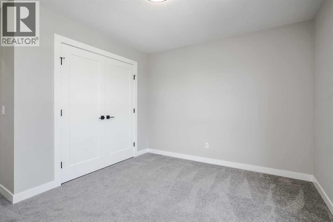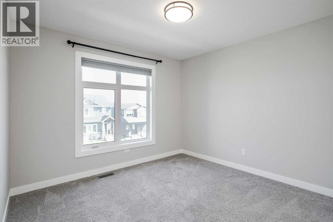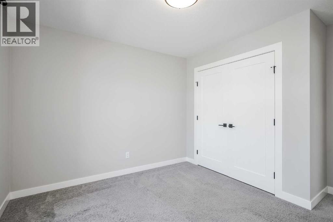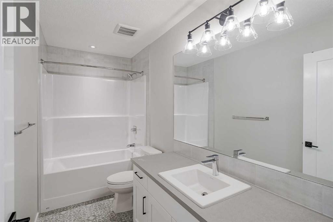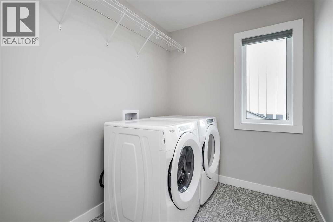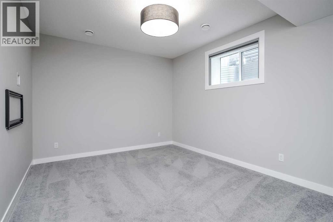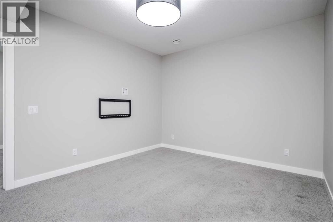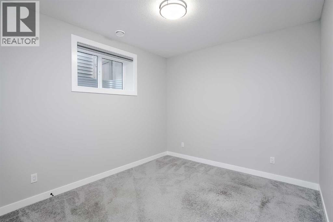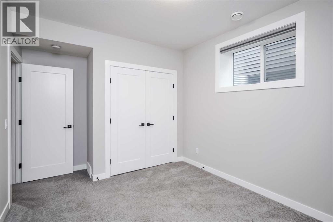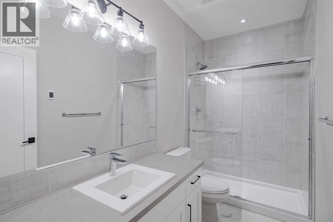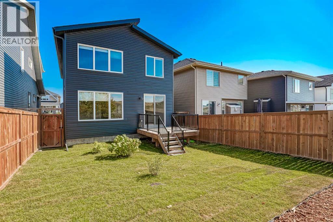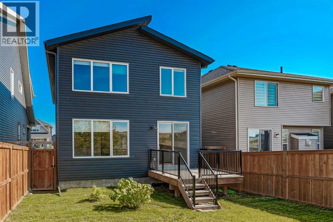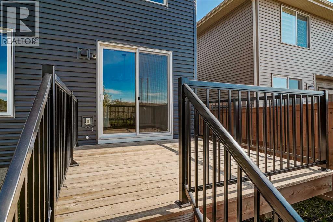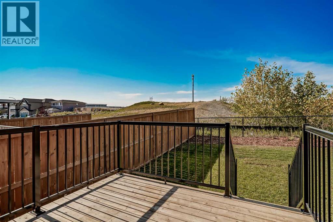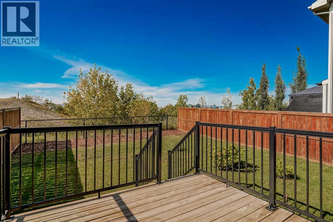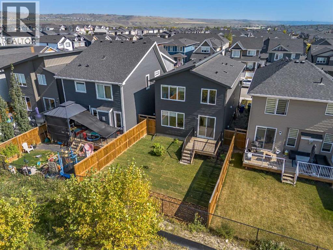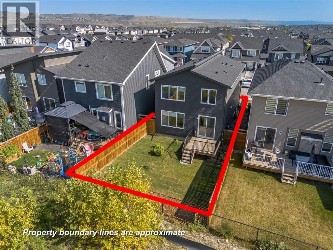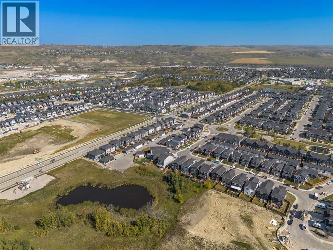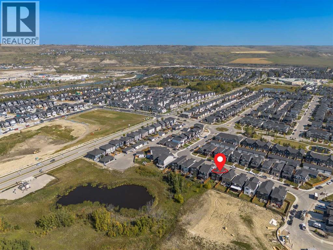Need to sell your current home to buy this one?
Find out how much it will sell for today!
Welcome to The Willows - a family friendly community that blends small-town charm with everyday convenience. With quick access to major roadways, shopping, schools, and just a 45-minute drive to the mountains, it’s the perfect place to plant your roots and grow together. From the moment you arrive, the curb appeal captures your attention—modern lines, inviting entryways, and thoughtful details set the tone for what’s inside. Step through the front door and discover a home designed for today’s busy families. The open-concept main floor flows seamlessly from the bright living room to the dining area and stylish kitchen, all tied together with durable luxury vinyl plank flooring. Whether you’re hosting friends or enjoying pizza night with the kids, this space adapts to your lifestyle with ease. Upstairs, three spacious bedrooms ensure everyone has their own retreat. The primary suite is your sanctuary, complete with mountain views, a relaxing ensuite with a soaker tub, dual vanity, stand-up shower, and a walk-in closet large enough to keep life organized. A bonus room provides that extra living area families crave—perfect for playtime, homework, or movie marathons. And with laundry conveniently located upstairs, no more hauling baskets up and down stairs. The fully finished basement extends your living space even further. With a fourth bedroom, full bathroom, and a generous family room, it’s ideal for hosting overnight guests, giving teens their own space, or creating the ultimate game and media zone. But what truly sets this home apart is its setting. Backing onto greenspace with serene pond views, your backyard becomes an extension of your lifestyle. Watch the kids explore, enjoy summer barbecues, or sip your morning coffee in peace while surrounded by nature. This is more than just a house—it’s the backdrop for family memories. A place where community, comfort, and convenience come together, making The Willows not just where you live, but how you live. (id:37074)
Property Features
Fireplace: Fireplace
Cooling: Central Air Conditioning
Heating: Forced Air

