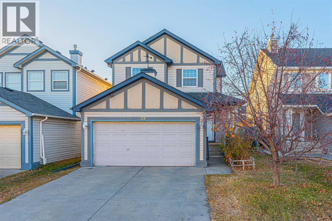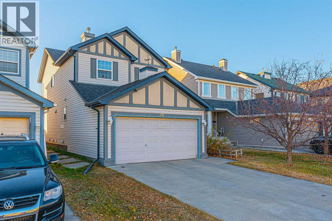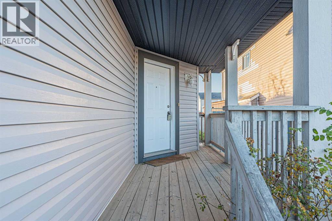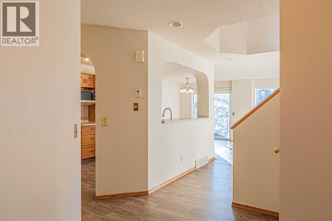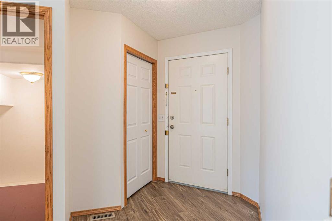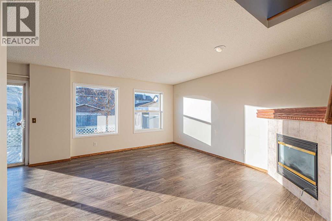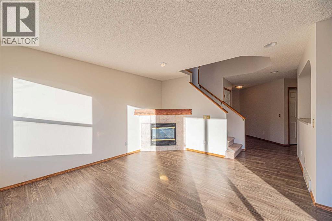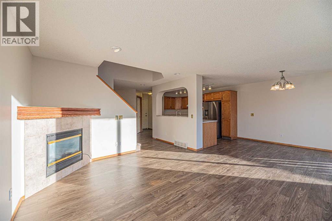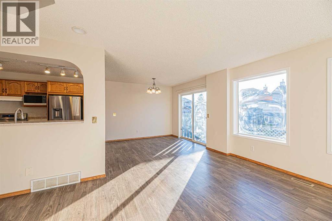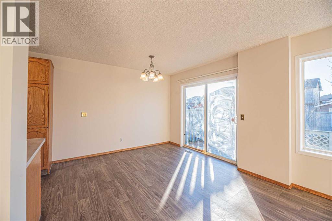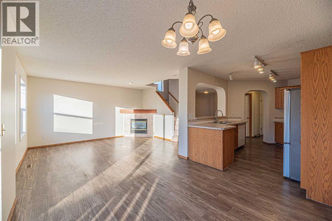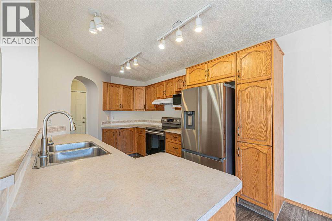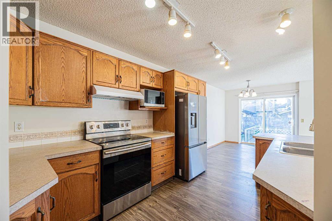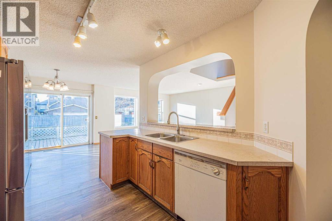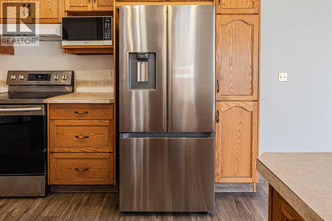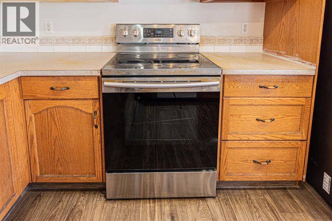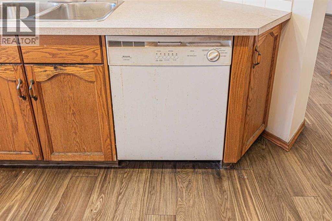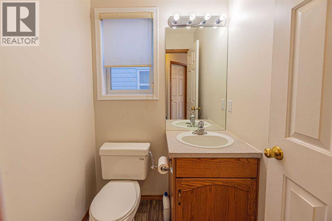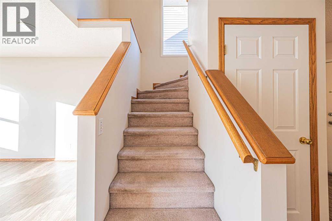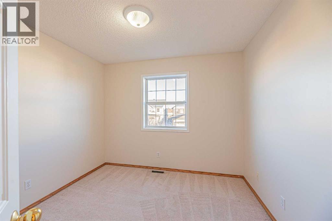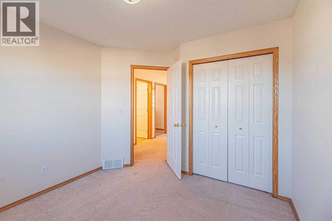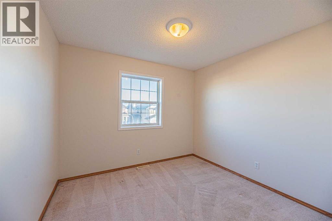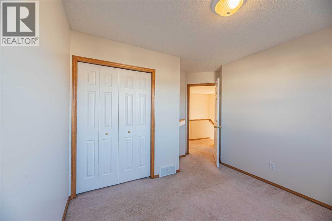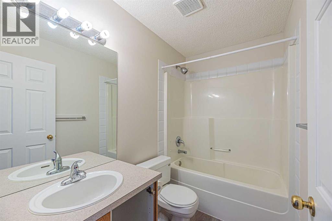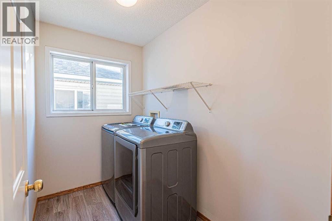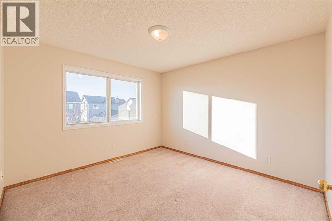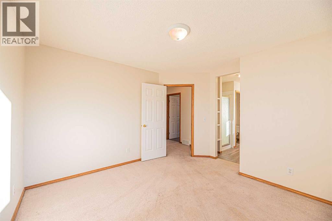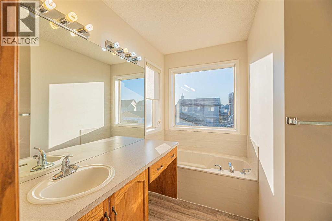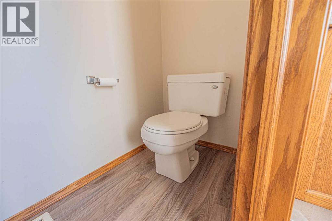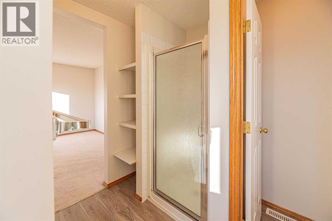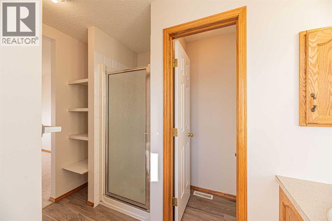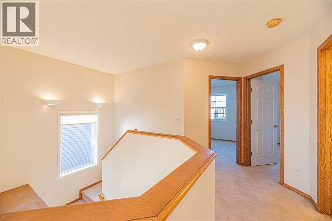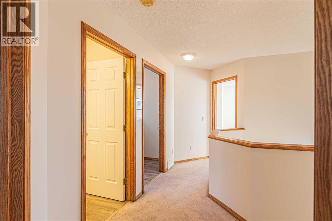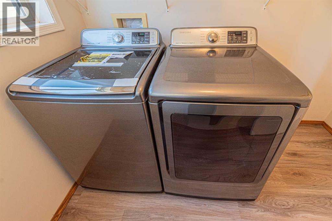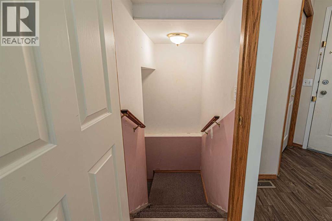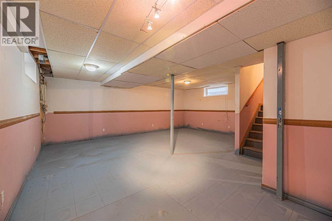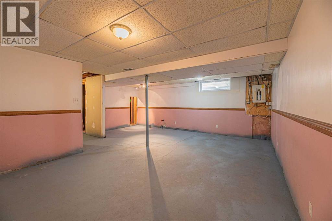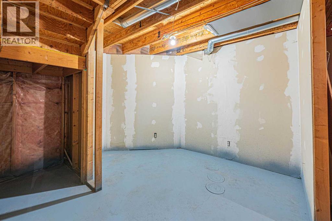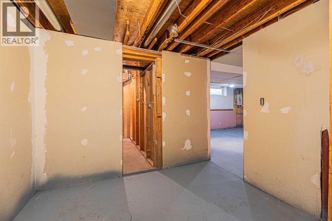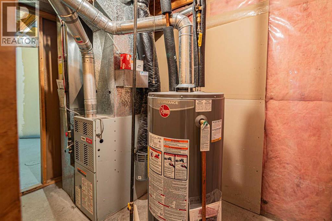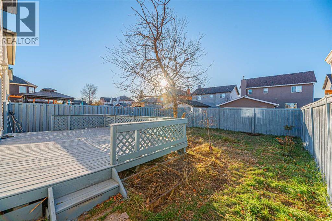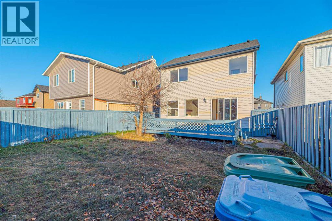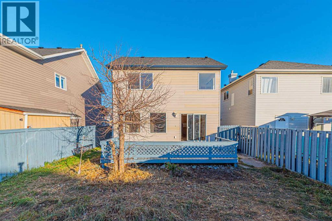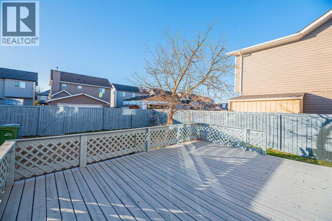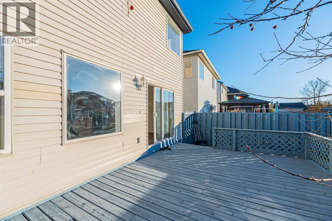This affordable two-story home offers comfort and convenience with 3 bedrooms, 2.5 bathrooms, and a front double attached garage. Perfectly located close to schools, playgrounds, transit service, and major highways.The main floor welcomes you with a cozy living room featuring a fireplace—perfect for relaxing during the winter months. The modern kitchen is equipped with stainless steel appliances. It adjoins a bright dining area, where patio doors open onto a large deck overlooking the backyard—ideal for family gatherings and summer barbecues.Upstairs, the spacious primary bedroom includes a 4-piece ensuite bathroom. Two additional good-sized bedrooms and another 4-piece bathroom complete the upper level. Convenient upstairs laundry adds to the practicality of this home. The House Newly painted, New washer and dryer,New Water Tank . Don’t miss this opportunity! Be the first to view this property—call your favorite realtor today to book a showing. (id:37074)
Property Features
Property Details
| MLS® Number | A2268817 |
| Property Type | Single Family |
| Neigbourhood | Martindale |
| Community Name | Martindale |
| Amenities Near By | Airport, Park, Playground, Schools, Shopping |
| Features | No Animal Home, No Smoking Home |
| Parking Space Total | 4 |
| Plan | 9912500 |
| Structure | Deck |
Parking
| Attached Garage | 2 |
Building
| Bathroom Total | 3 |
| Bedrooms Above Ground | 3 |
| Bedrooms Total | 3 |
| Appliances | Washer, Refrigerator, Dishwasher, Stove, Dryer, Hood Fan, Garage Door Opener |
| Basement Development | Partially Finished |
| Basement Type | Full (partially Finished) |
| Constructed Date | 2000 |
| Construction Material | Wood Frame |
| Construction Style Attachment | Detached |
| Cooling Type | None |
| Exterior Finish | Vinyl Siding |
| Fireplace Present | Yes |
| Fireplace Total | 1 |
| Flooring Type | Carpeted, Laminate |
| Foundation Type | Poured Concrete |
| Half Bath Total | 1 |
| Heating Fuel | Natural Gas |
| Heating Type | Forced Air |
| Stories Total | 2 |
| Size Interior | 1,512 Ft2 |
| Total Finished Area | 1512 Sqft |
| Type | House |
Rooms
| Level | Type | Length | Width | Dimensions |
|---|---|---|---|---|
| Basement | Recreational, Games Room | 21.75 Ft x 13.83 Ft | ||
| Main Level | Living Room | 14.42 Ft x 10.50 Ft | ||
| Main Level | Kitchen | 13.25 Ft x 10.17 Ft | ||
| Main Level | 2pc Bathroom | 4.92 Ft x 4.75 Ft | ||
| Main Level | Dining Room | 10.08 Ft x 10.00 Ft | ||
| Main Level | Other | 5.75 Ft x 3.25 Ft | ||
| Upper Level | Primary Bedroom | 12.00 Ft x 11.00 Ft | ||
| Upper Level | Bedroom | 10.08 Ft x 9.50 Ft | ||
| Upper Level | Bedroom | 10.50 Ft x 10.00 Ft | ||
| Upper Level | 4pc Bathroom | 11.58 Ft x 10.17 Ft | ||
| Upper Level | 4pc Bathroom | 8.00 Ft x 4.83 Ft | ||
| Upper Level | Laundry Room | 8.08 Ft x 5.33 Ft |
Land
| Acreage | No |
| Fence Type | Fence |
| Land Amenities | Airport, Park, Playground, Schools, Shopping |
| Size Depth | 32.99 M |
| Size Frontage | 11 M |
| Size Irregular | 363.00 |
| Size Total | 363 M2|0-4,050 Sqft |
| Size Total Text | 363 M2|0-4,050 Sqft |
| Zoning Description | R-cg |

