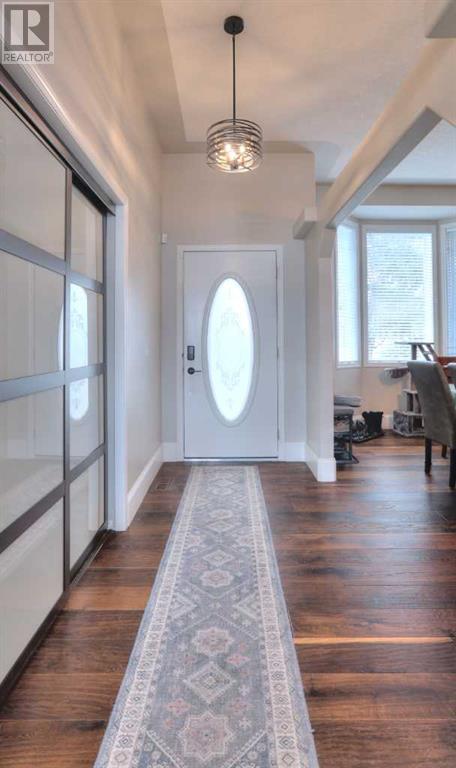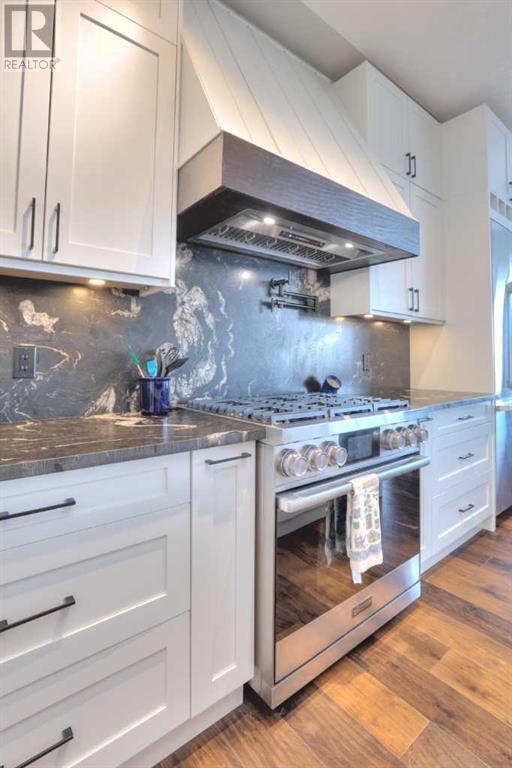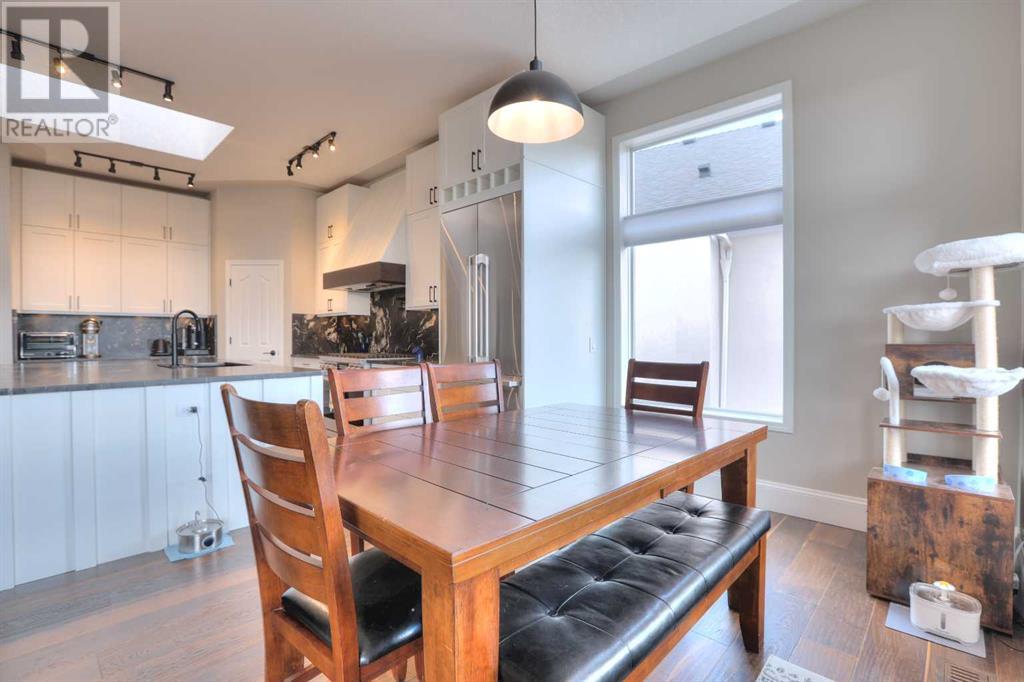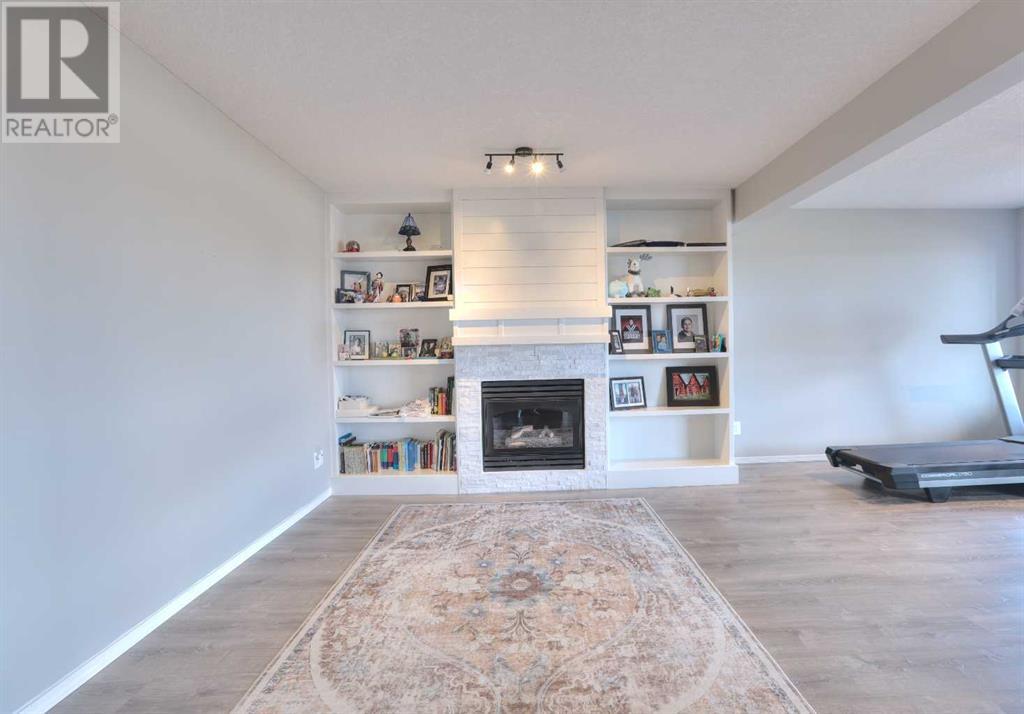Need to sell your current home to buy this one?
Find out how much it will sell for today!
Welcome to 28 Cimarron Trail, a truly amazing opportunity to own a fully developed walkout bungalow in the heart of Cimarron. Backing onto the extraordinary Environmental Reserve greenspace, this house genuinely represents Location, Location, Location. Located only steps away from St. Mary's Elementary and JPII Junior High Schools, and only minutes from Foothill Composite High School, this location is truly one of a kind for unparalleled school access. Outside, this beautiful home has been newly upgraded with an impressive exposed aggregate driveway, sidewalk and rebuilt steps. Surrounded by mature trees, the tastefully landscaped front and back yards are low maintenance just sit back and enjoy your summer. Step inside and you'll instantly notice the grand 10' tall high ceilings, the impressive views out the large back windows, and the stunning ground up kitchen transformation including the dramatic 9' x 6' island. With a redesigned layout, stacked cabinets providing an amazing amount of storage and absolutely breathtaking leathered granite with a matching seamless backsplash, this is the kitchen you've always dreamed of. High-end Dacor S/S appliances, a 36" gas range and built-in fridge top off the complete kitchen renovation. Wide plank, hand scraped, fumed, white oak flooring is present in the entire main floor and provides a warm, inviting, and luxurious feeling. The living room features a recently serviced gas fireplace and large mantle for your TV or house plants. Off the kitchen eating area is a maintenance free deck with glass railings and vinyl decking allowing you to comfortably watch all the wildlife pass by. Located on the main level, the Master Suite has a newly renovated ensuite with a large custom shower with 10mm frameless glass, natural stone flooring with beautiful oversized wall tile. The granite dual vanity has a large amount of storage and the always important heated tile floors for those chilly mornings. The walk-in closet has new wire shelvin g offering lots of additional storage. Completing the main level is an Office/Guest bedroom with a bright large window and next to a bathroom with a shower. In the bright and open developed walkout basement, there are 2 additional bedrooms, an exercise area, a gas fireplace and generous TV watching area - this basement can be imagined in so many different ways. There is also a newer covered ground level deck off the basement door, providing easy access to the backyard. The mechanical/laundry room is large and has plenty of additional storage along with a Maytag XL W/D. Feel confident in the new Furnace and Air Conditioning that were professionally installed in 2020, along with whole home water filtration and a new water softener, both added in 2024. The attached garage is insulated and heated, keeping your cars warm and cozy on those cold winter days. Easy access to Okotoks' amazing pathway system and only a short drive to major shopping areas. No disappointments here; call for your private viewing today. (id:37074)
Property Features
Style: Bungalow
Fireplace: Fireplace
Cooling: Central Air Conditioning
Heating: Forced Air
Landscape: Landscaped


















































