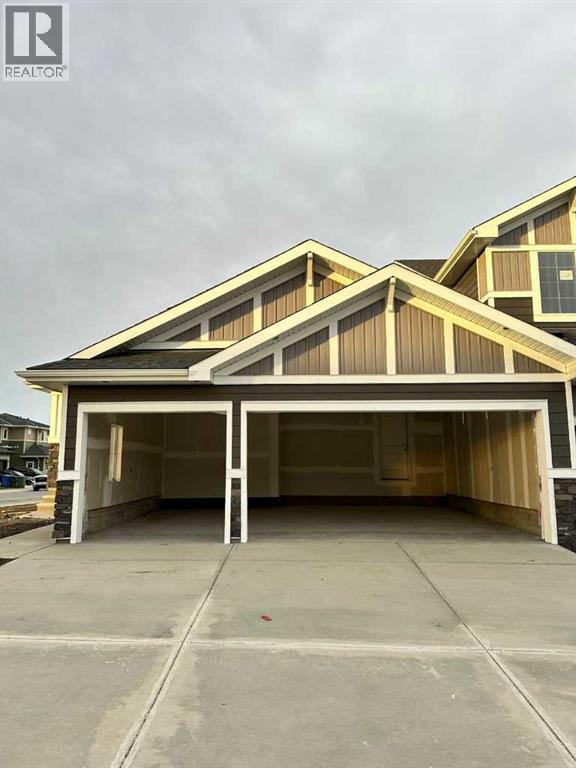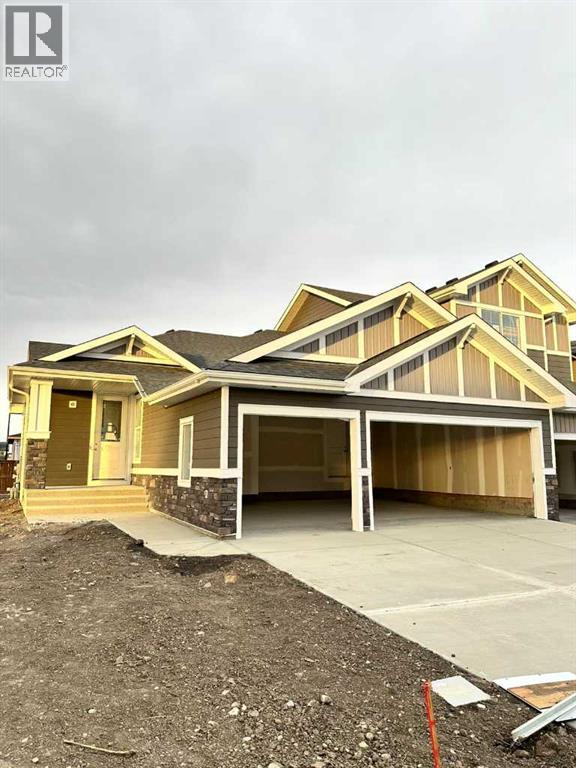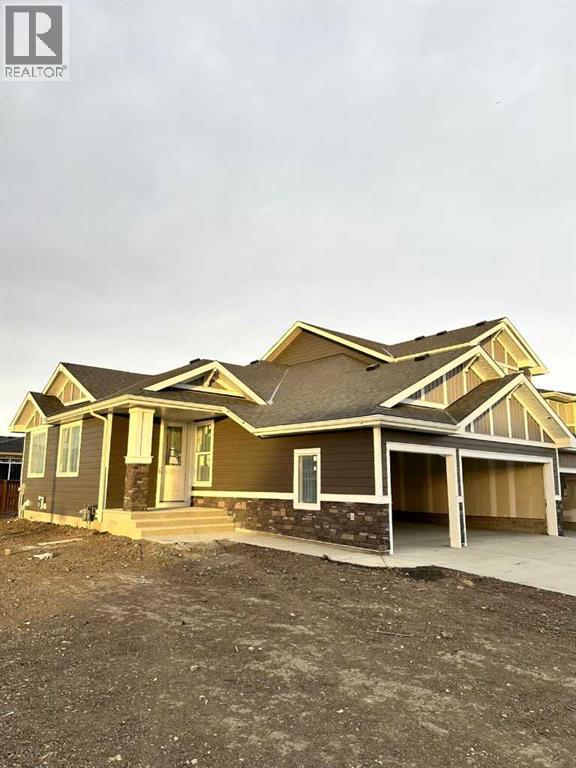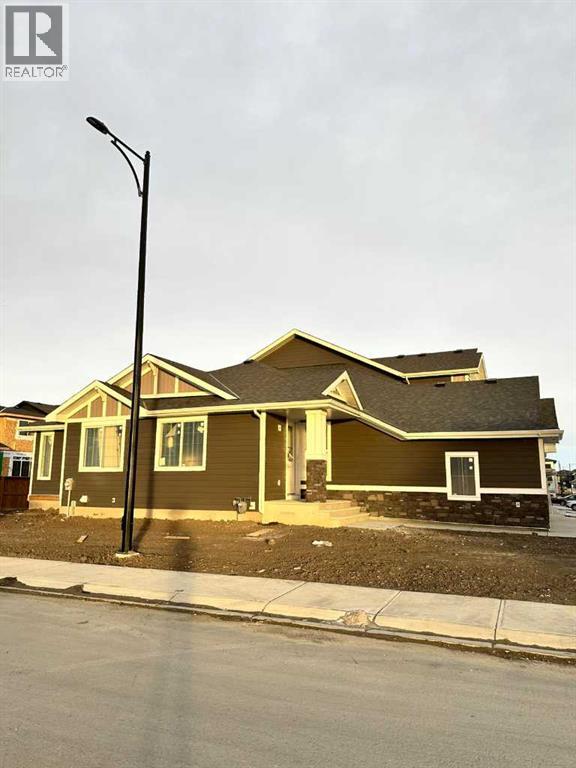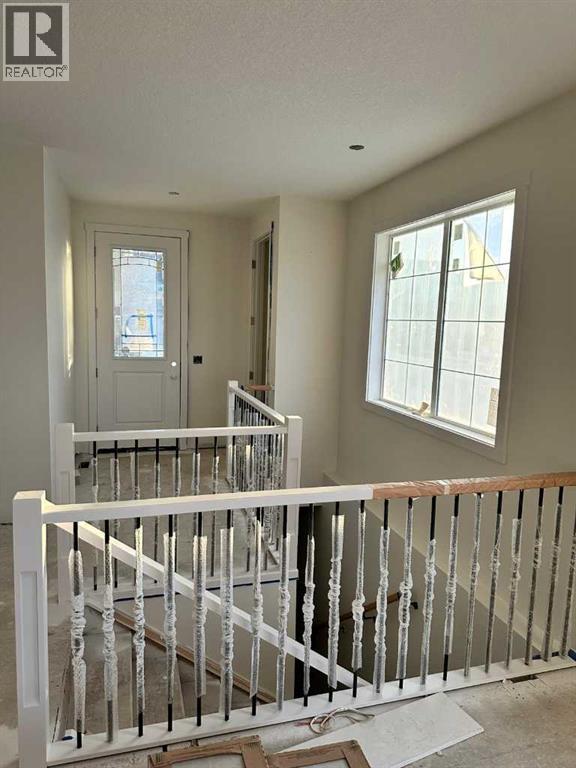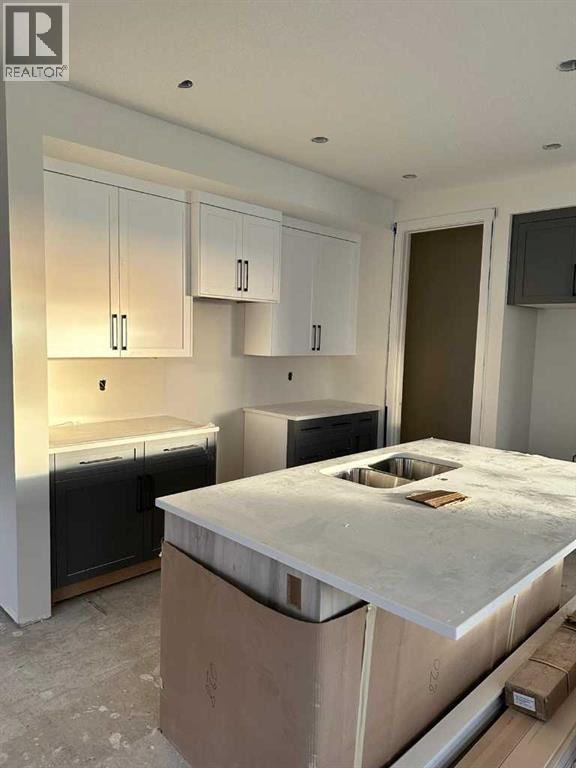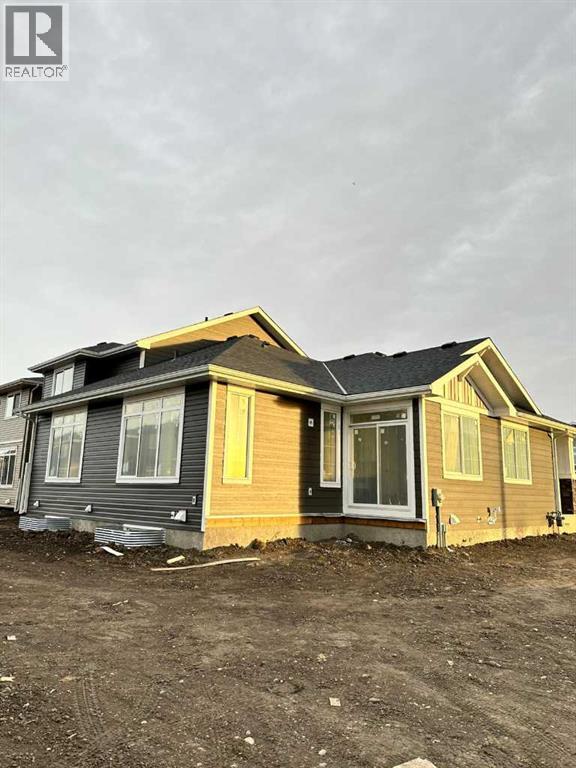Welcome to this stunning brand new semi-duplex by Douglas Homes, perfectly situated on a corner lot in the beautiful Waterford Community of Chestermere! This thoughtfully designed home features a triple car garage and exceptional finishes throughout.**DECEMBER POSSESSION**Step inside to discover 9’ basement ceilings, elegant quartz countertops, a cozy electric fireplace, and stylish engineered hardwood flooring. The primary suite offers a luxurious ensuite with dual sinks, creating the perfect retreat.Located just minutes away from an existing park, this home combines comfort, style, and convenience.Don’t miss your chance to own this exceptional new build in one of Chestermere’s most sought-after communities! (id:37074)
Property Features
Property Details
| MLS® Number | A2269554 |
| Property Type | Single Family |
| Community Name | Waterford |
| Amenities Near By | Park, Schools, Shopping |
| Features | See Remarks, French Door |
| Parking Space Total | 3 |
| Plan | 2410796 |
| Structure | None |
Parking
| Attached Garage | 3 |
Building
| Bathroom Total | 2 |
| Bedrooms Above Ground | 2 |
| Bedrooms Total | 2 |
| Appliances | Refrigerator, Range - Electric, Dishwasher, Microwave Range Hood Combo |
| Architectural Style | Bungalow |
| Basement Development | Unfinished |
| Basement Type | Full (unfinished) |
| Constructed Date | 2025 |
| Construction Style Attachment | Semi-detached |
| Cooling Type | None |
| Fireplace Present | Yes |
| Fireplace Total | 1 |
| Flooring Type | Carpeted, Tile, Wood |
| Foundation Type | Poured Concrete |
| Heating Type | Forced Air |
| Stories Total | 1 |
| Size Interior | 1,445 Ft2 |
| Total Finished Area | 1444.8 Sqft |
| Type | Duplex |
Rooms
| Level | Type | Length | Width | Dimensions |
|---|---|---|---|---|
| Main Level | Primary Bedroom | 14.08 Ft x 13.67 Ft | ||
| Main Level | 5pc Bathroom | 11.50 Ft x 9.42 Ft | ||
| Main Level | Other | 11.58 Ft x 4.75 Ft | ||
| Main Level | Living Room | 14.42 Ft x 13.50 Ft | ||
| Main Level | Kitchen | 12.33 Ft x 9.83 Ft | ||
| Main Level | Dining Room | 13.42 Ft x 10.58 Ft | ||
| Main Level | Pantry | 4.25 Ft x 5.08 Ft | ||
| Main Level | Other | 6.75 Ft x 6.42 Ft | ||
| Main Level | Bedroom | 9.83 Ft x 10.92 Ft | ||
| Main Level | 4pc Bathroom | 8.50 Ft x 4.92 Ft | ||
| Main Level | Laundry Room | 9.75 Ft x 6.08 Ft | ||
| Main Level | Other | 6.25 Ft x 5.92 Ft |
Land
| Acreage | No |
| Fence Type | Not Fenced |
| Land Amenities | Park, Schools, Shopping |
| Size Frontage | 14.97 M |
| Size Irregular | 5208.23 |
| Size Total | 5208.23 Sqft|4,051 - 7,250 Sqft |
| Size Total Text | 5208.23 Sqft|4,051 - 7,250 Sqft |
| Zoning Description | R-3 |

