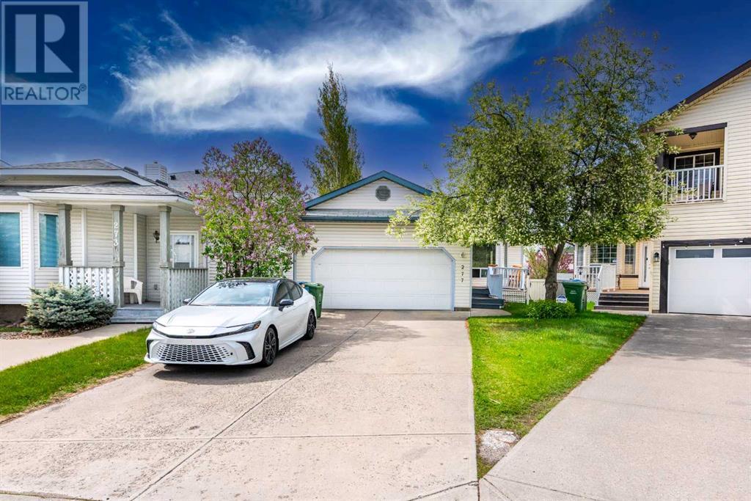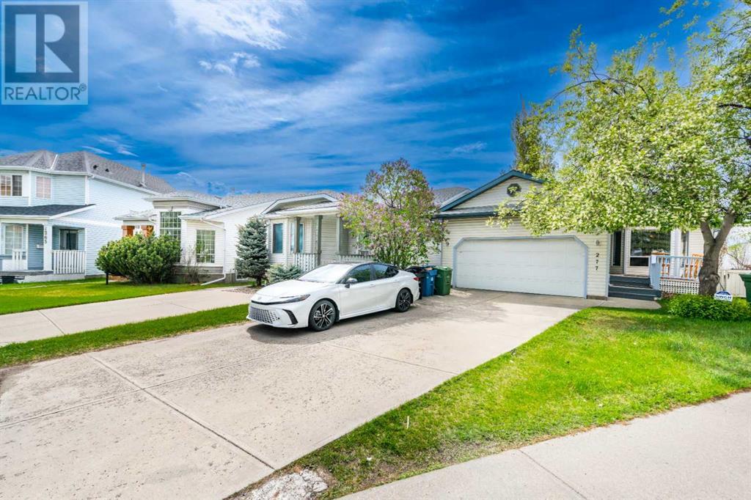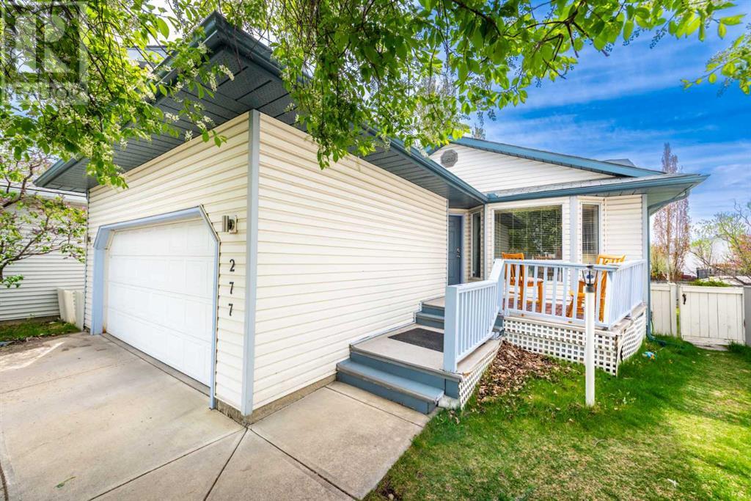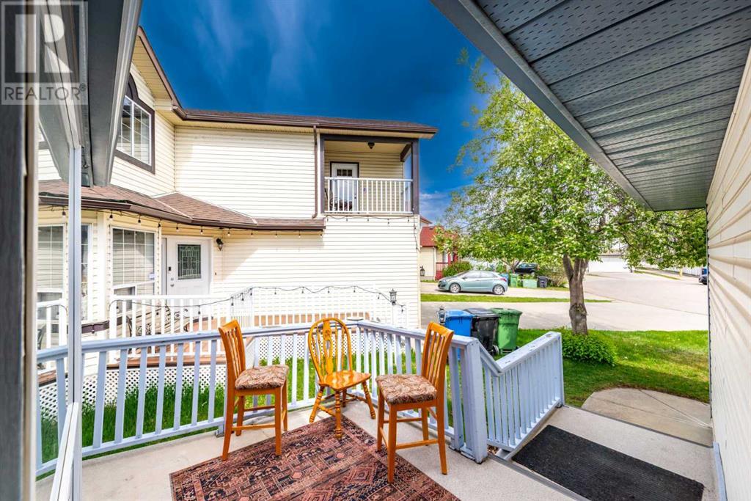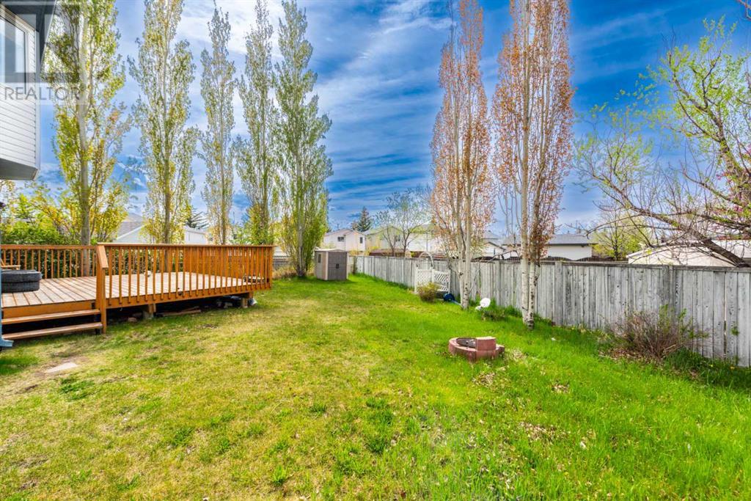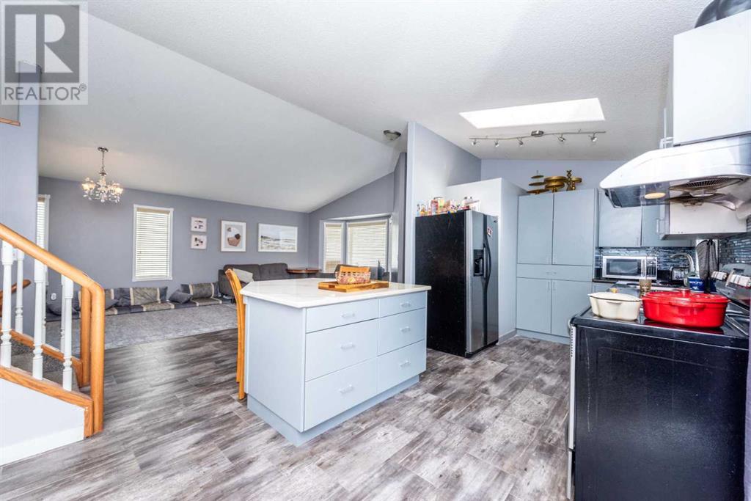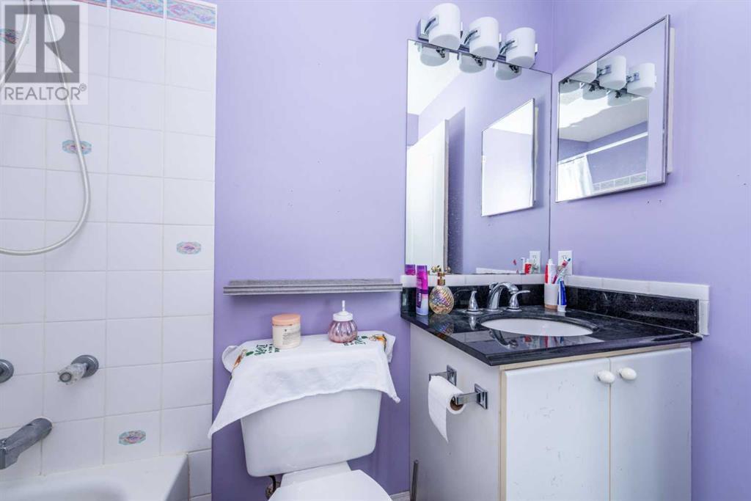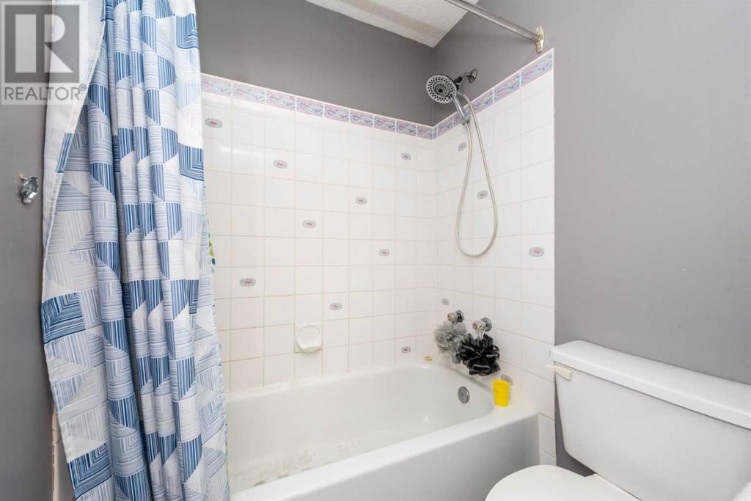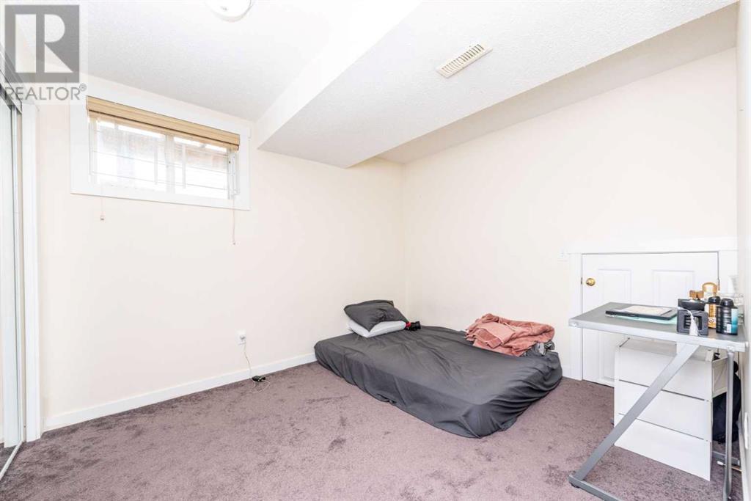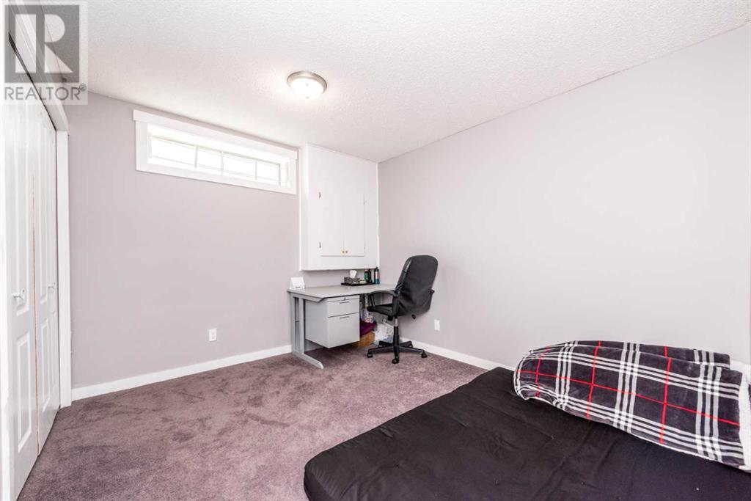Discover this exceptional 4-level split home, perfectly nestled on a quiet pie-shaped lot in the sought-after community of Monterey Park. Thoughtfully designed to offer both comfort and flexibility, this residence is ideal for families and investors alike. The upper level features three spacious bedrooms, including a luxurious primary bedroom with a private ensuite, complemented by a second full bathroom. The main floor showcases a bright and functional L-shaped kitchen, a welcoming dining area, a cozy living room, a sunny breakfast nook, and access to a charming side porch—perfect for morning coffee or evening relaxation. The two lower walkout levels with a private entrance, offering one bedroom, a full kitchen, a living room with a warm fireplace, a full bathroom, two additional bedrooms, and a flexible den that’s perfect for a home office, gym, or playroom. Outside, enjoy a beautifully landscaped backyard featuring a massive deck and mature trees that provide natural privacy and a tranquil setting. With the upper level currently rented at $2,400/month and the basement at $1,800/month, this property offers incredible income potential. Located close to top-rated schools, parks, transit, and shopping, this home truly combines lifestyle, location, and value in one stunning package. (id:37074)
Property Features
Property Details
| MLS® Number | A2222524 |
| Property Type | Single Family |
| Neigbourhood | Monterey Park |
| Community Name | Monterey Park |
| Amenities Near By | Park, Playground, Shopping |
| Features | Cul-de-sac, See Remarks, No Smoking Home |
| Parking Space Total | 4 |
| Plan | 9212538 |
| Structure | Deck, See Remarks |
Parking
| Attached Garage | 2 |
Building
| Bathroom Total | 3 |
| Bedrooms Above Ground | 2 |
| Bedrooms Below Ground | 3 |
| Bedrooms Total | 5 |
| Appliances | Washer, Refrigerator, Range - Electric, Dishwasher, Dryer, Hood Fan, Garage Door Opener |
| Architectural Style | 4 Level |
| Basement Development | Finished |
| Basement Features | Separate Entrance, Suite |
| Basement Type | Full (finished) |
| Constructed Date | 1993 |
| Construction Material | Wood Frame |
| Construction Style Attachment | Detached |
| Cooling Type | None |
| Exterior Finish | Vinyl Siding |
| Fireplace Present | Yes |
| Fireplace Total | 1 |
| Flooring Type | Carpeted, Ceramic Tile, Hardwood, Laminate |
| Foundation Type | Poured Concrete |
| Heating Fuel | Natural Gas |
| Heating Type | Forced Air |
| Size Interior | 1,209 Ft2 |
| Total Finished Area | 1208.51 Sqft |
| Type | House |
Rooms
| Level | Type | Length | Width | Dimensions |
|---|---|---|---|---|
| Second Level | 4pc Bathroom | 13.33 Ft x 5.08 Ft | ||
| Second Level | 4pc Bathroom | 7.67 Ft x 5.08 Ft | ||
| Second Level | Bedroom | 10.17 Ft x 9.50 Ft | ||
| Second Level | Primary Bedroom | 10.17 Ft x 10.08 Ft | ||
| Lower Level | 3pc Bathroom | 9.67 Ft x 6.33 Ft | ||
| Lower Level | Bedroom | 10.50 Ft x 11.42 Ft | ||
| Lower Level | Kitchen | 9.92 Ft x 7.50 Ft | ||
| Lower Level | Recreational, Games Room | 22.00 Ft x 19.33 Ft | ||
| Lower Level | Bedroom | 11.08 Ft x 10.67 Ft | ||
| Lower Level | Bedroom | 9.58 Ft x 11.00 Ft | ||
| Lower Level | Den | 14.08 Ft x 9.33 Ft | ||
| Main Level | Kitchen | 10.50 Ft x 20.58 Ft | ||
| Main Level | Living Room | 17.83 Ft x 22.50 Ft |
Land
| Acreage | No |
| Fence Type | Fence |
| Land Amenities | Park, Playground, Shopping |
| Landscape Features | Landscaped |
| Size Frontage | 6.13 M |
| Size Irregular | 6533.00 |
| Size Total | 6533 Sqft|4,051 - 7,250 Sqft |
| Size Total Text | 6533 Sqft|4,051 - 7,250 Sqft |
| Zoning Description | R-c1 |

